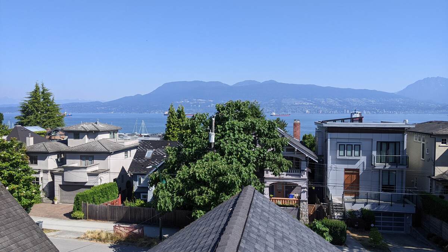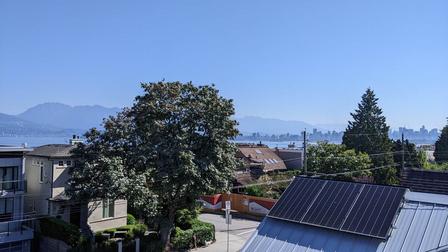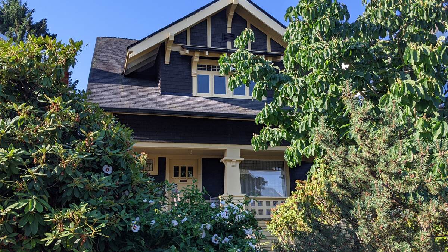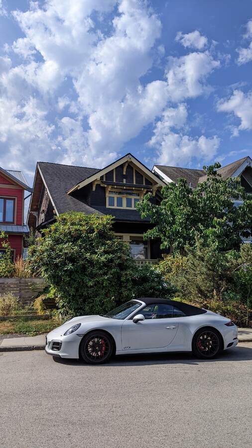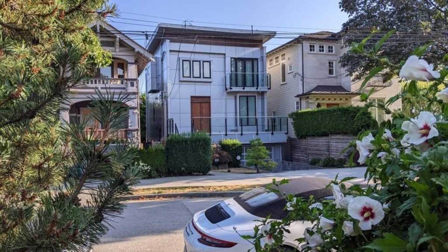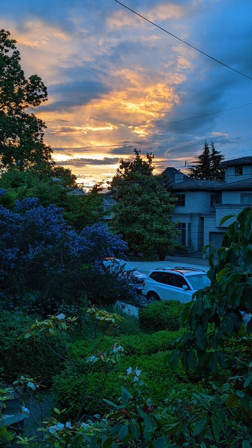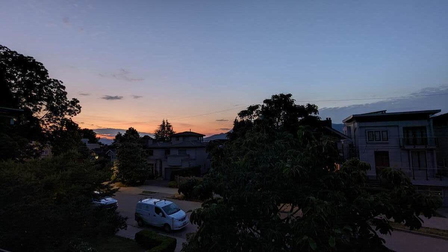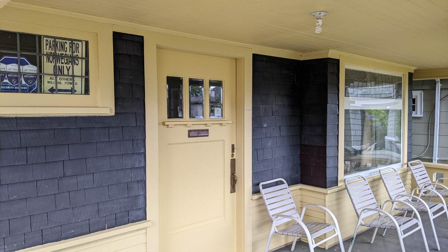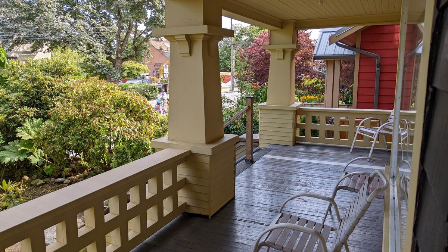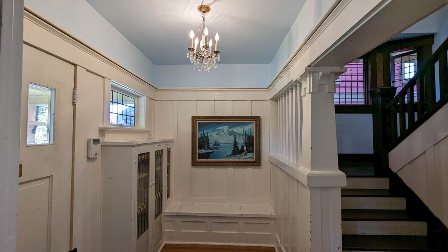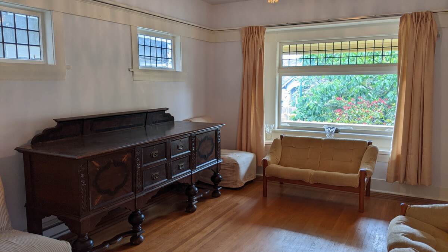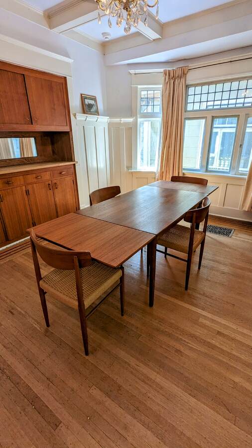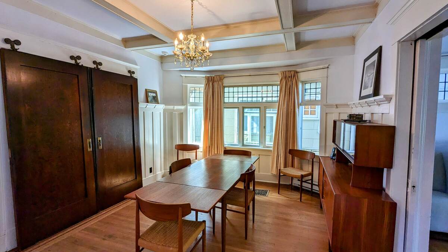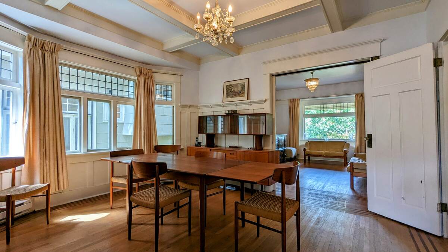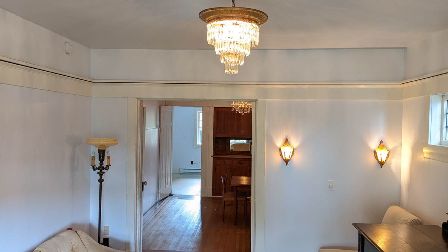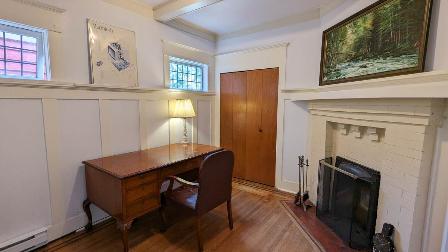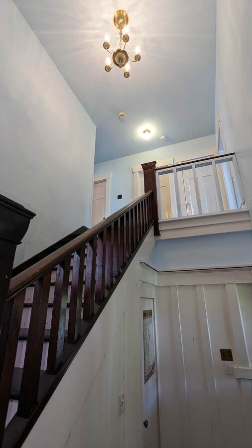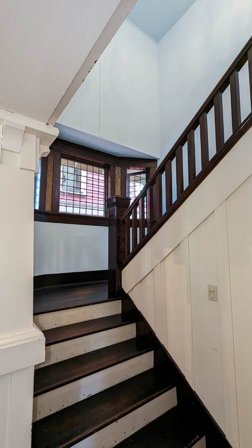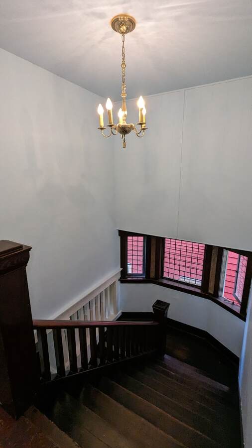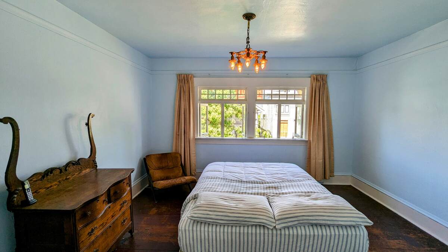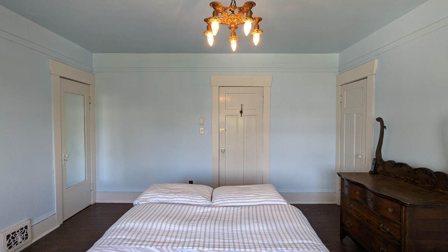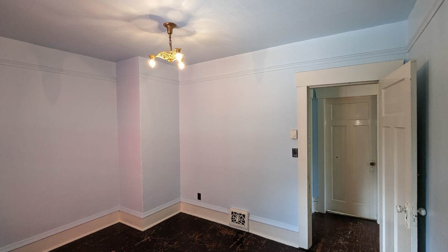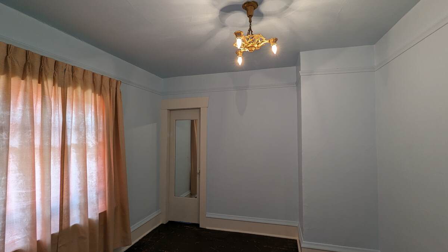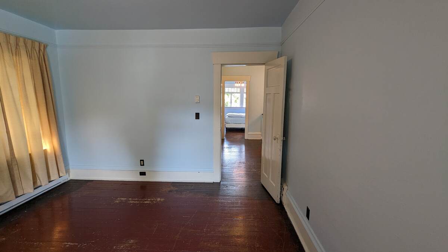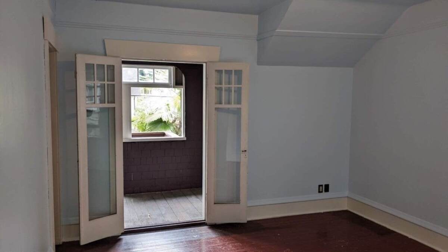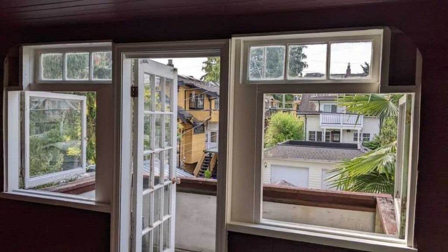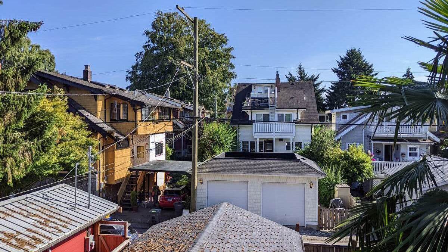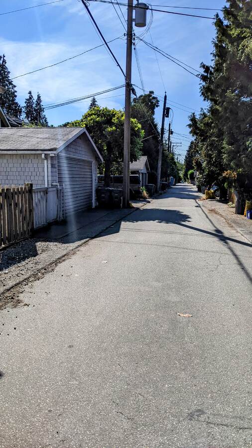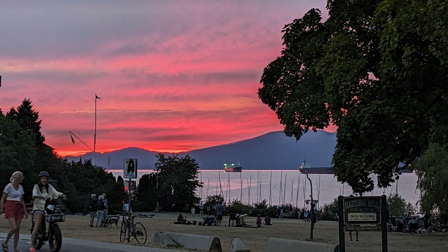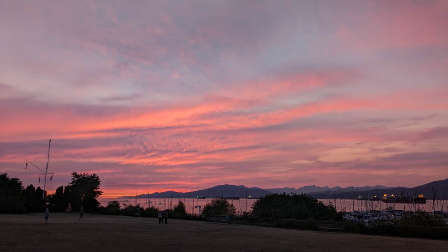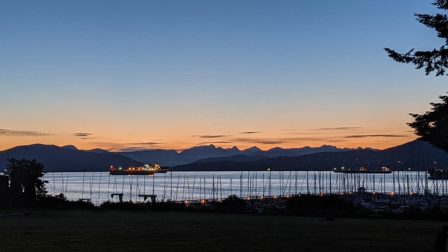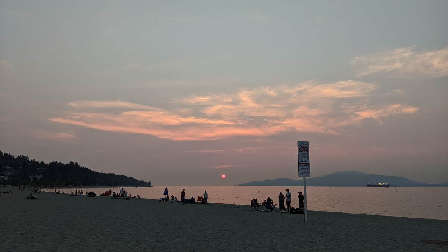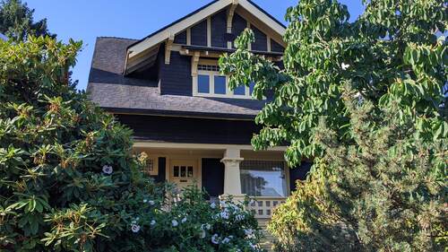33 Photos
LEVEL
ROOM
DIMENSIONS
2nd Level
Bedroom - Primary
4.27m x 4.19m
(14'0" x 13'9")
(14'0" x 13'9")
2nd Level
Bedroom
4.14m x 3.73m
(13'7" x 12'3")
(13'7" x 12'3")
2nd Level
Bedroom
3.78m x 3.18m
(12'5" x 10'5")
(12'5" x 10'5")
2nd Level
Porch - Enclosed
4.11m x 1.68m
(13'6" x 5'6")
(13'6" x 5'6")
2nd Level
Balcony
3.05m x 1.52m
(10'0" x 5'0")
(10'0" x 5'0")
2nd Level
3pc Bathroom
2.51m x 2.44m
(8'3" x 8'0")
(8'3" x 8'0")
2nd Level
2pc Bathroom
2.44m x 1.12m
(8'0" x 3'8")
(8'0" x 3'8")
Main Level
Living Room
4.52m x 3.81m
(14'10" x 12'6")
(14'10" x 12'6")
Main Level
Dining Room
4.37m x 3.76m
(14'4" x 12'4")
(14'4" x 12'4")
Main Level
Den
3.76m x 3.12m
(12'4" x 10'3")
(12'4" x 10'3")
Main Level
Kitchen
4.09m x 3.53m
(13'5" x 11'7")
(13'5" x 11'7")
Main Level
3pc Bathroom
1.96m x 1.55m
(6'5" x 5'1")
(6'5" x 5'1")
Main Level
Foyer
3.43m x 3.02m
(11'3" x 9'11")
(11'3" x 9'11")
Main Level
Porch - Enclosed
7.37m x 2.36m
(24'2" x 7'9")
(24'2" x 7'9")
Basement
Bedroom
3.56m x 2.74m
(11'8" x 9'0")
(11'8" x 9'0")
Basement
Bedroom
3.33m x 2.74m
(10'11" x 9'0")
(10'11" x 9'0")
Basement
Bedroom
3.33m x 3.15m
(10'11" x 10'4")
(10'11" x 10'4")
Basement
Bedroom
2.82m x 2.26m
(9'3" x 7'5")
(9'3" x 7'5")
Basement
Walk-in Closet
2.26m x 1.50m
(7'5" x 4'11")
(7'5" x 4'11")

4.30%
Current Variable Rate4.95%
Current Prime Rate
Please Note: Some conditions may apply. Rates may vary from Province to Province. Rates subject to change without notice. Posted rates may be high ratio and/or quick close which can differ from conventional rates. *O.A.C. & E.O
Terms
Bank Rates
Payment Per $100K
Our Rates
Payment Per $100K
Savings
6 Months
7.89 %
$756.21
7.49 %
$730.93
$25.28
1 Year
6.15 %
$648.75
5.24 %
$595.34
$53.41
2 Years
5.44 %
$606.90
4.79 %
$569.71
$37.20
3 Years
4.62 %
$560.16
4.14 %
$533.64
$26.53
4 Years
6.01 %
$640.40
4.34 %
$544.61
$95.79
5 Years
4.56 %
$556.81
4.19 %
$536.37
$20.44
7 Years
6.41 %
$664.38
5.19 %
$592.47
$71.91
10 Years
6.81 %
$688.72
5.29 %
$598.22
$90.50
Mortgage Calculator

Would you like a mortgage pre-authorization? Make an appointment with a Dominion advisor today!
Want to be featured here? Find out how.

FEATURED SERVICES CANADA
Want to be featured here? Find out how.

