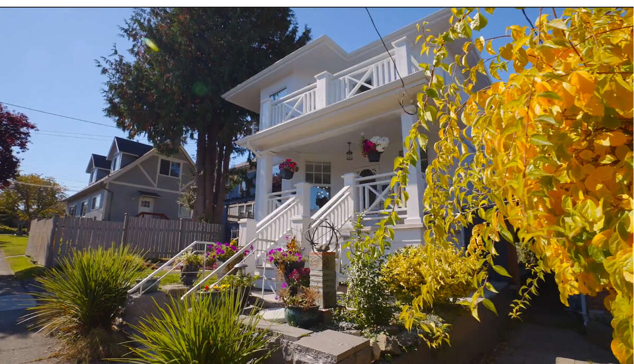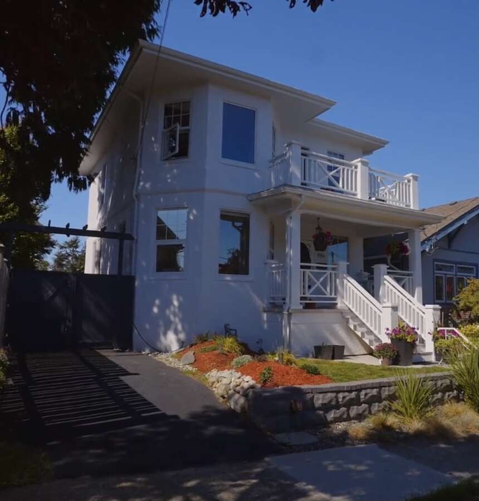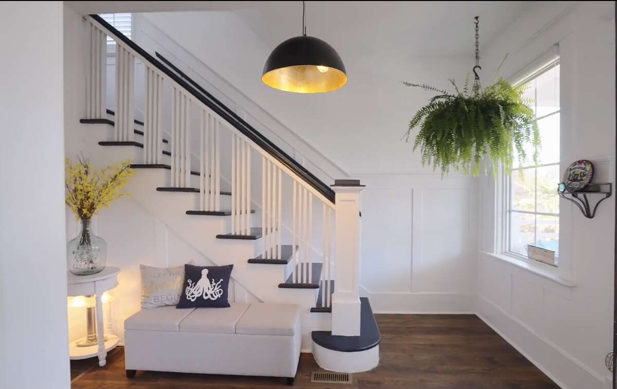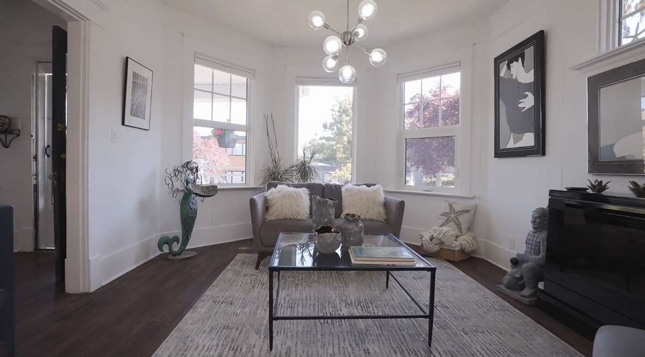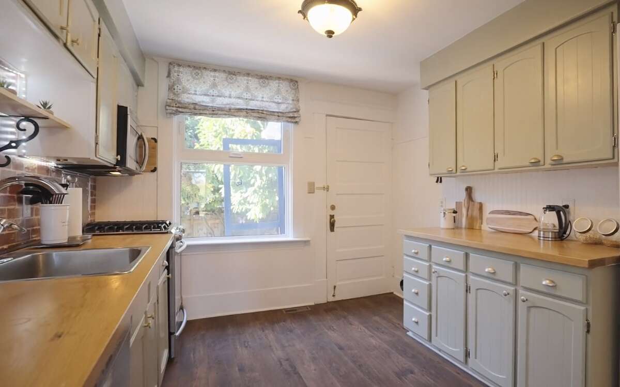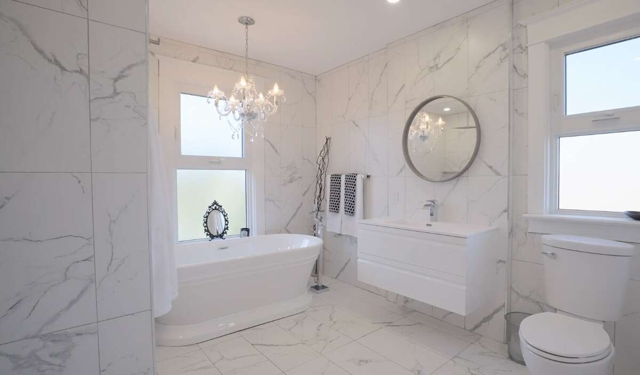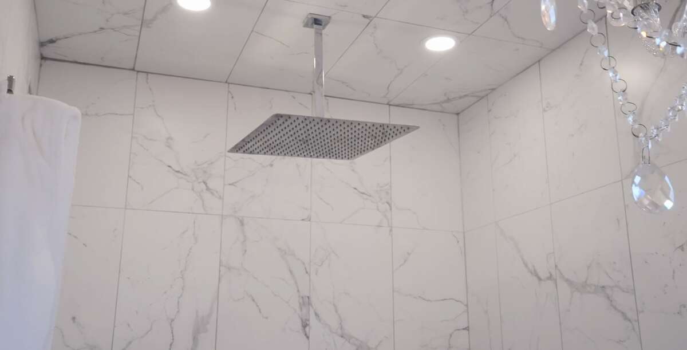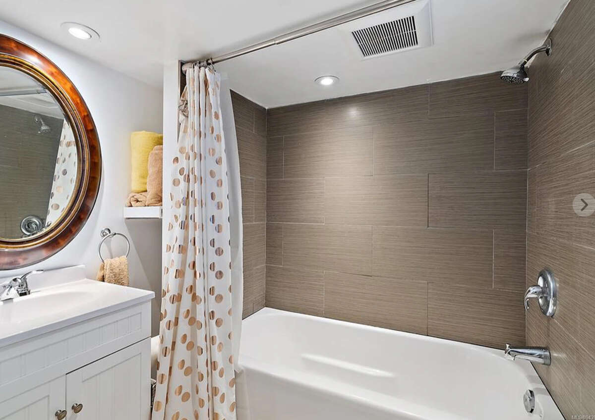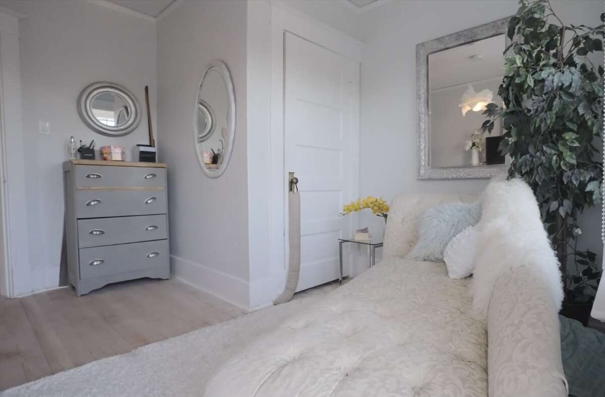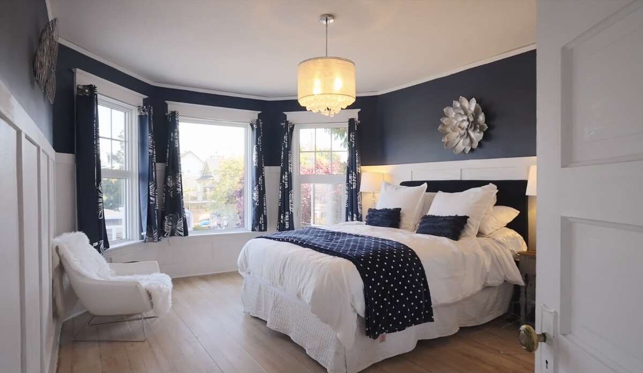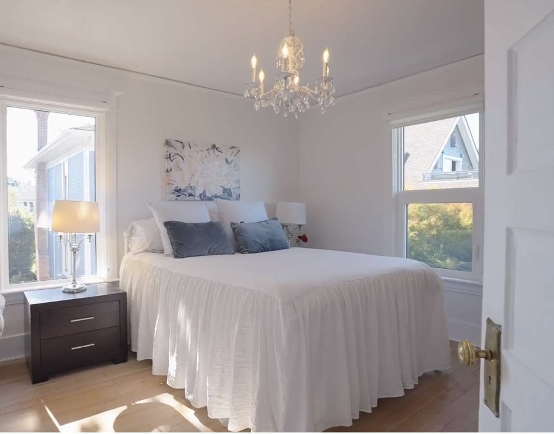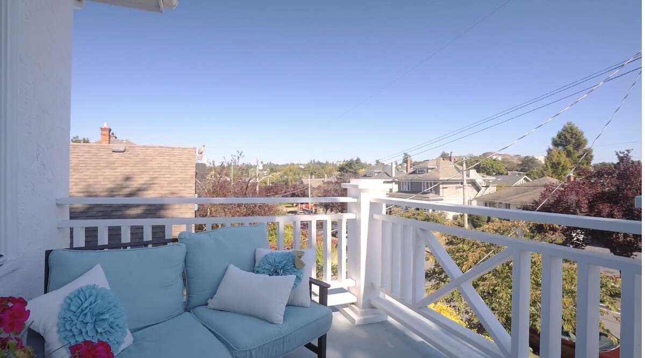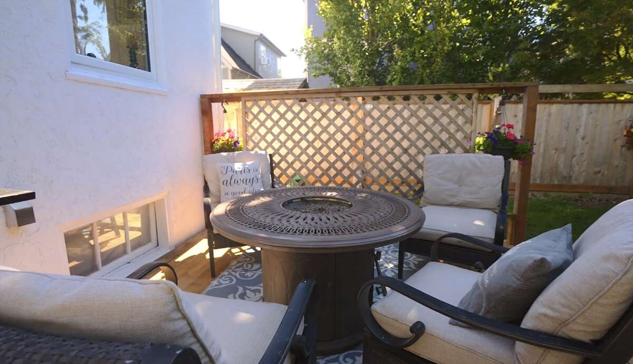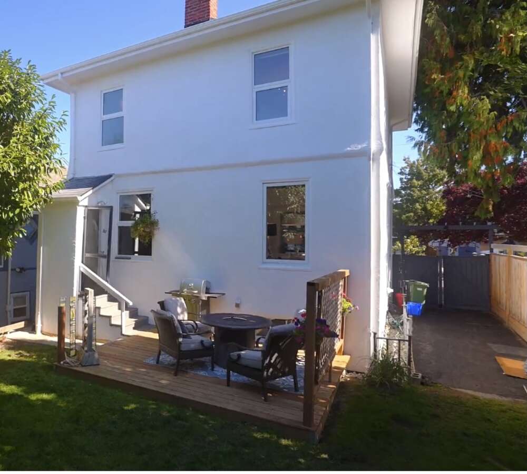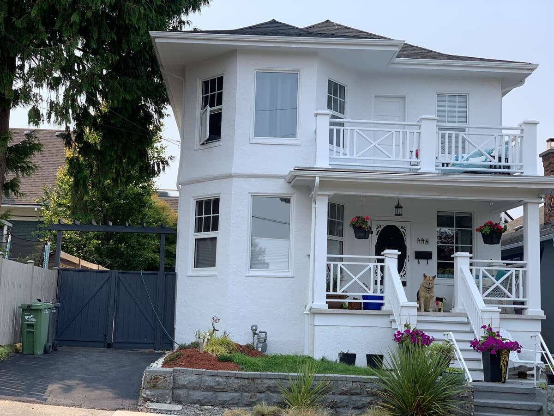House For Sale in Victoria, BC
114 Howe Street
One block to the beach
Immerse yourself in the historic elegance of this meticulously crafted two story Victorian residence, nestled in West Fairfield neighbourhood, a popular area of Victoria, as it is centrally located one block to Dallas Road, and walking trails along the beach, three blocks to Cook street village,and to Beacan Hill Park.
Beyond its striking facade, lies a meticulously updated interior, boasting an abundance of natural light from the new windows (20) updated.2023.
This property offers a seamless fusion of classic charm, and modern decor, exemplified by well appointed bathrooms and updated bedrooms and kitchen.
There are three bedrooms and two bathrooms, with a portion of the basement as a open canvas. A new front porch, and back patio with plenty of outdoor space,this home is taylor made for both relaxation and entertaining. This home has had over $300 k in upgrades, Experience the quintessential Victoria lifestyle, and own piece of history.
(13'0" x 15'0")
(12'0" x 13'0")
(10'0" x 12'0")
(11'0" x 9'0")
(8'6" x 5'10")
(10'0" x 15'0")
(12'0" x 16'0")
(12'0" x 15'0")
(17'0" x 9'0")
(7'0" x 12'0")

6.00%
Current Variable Rate6.95%
Current Prime RateProperty Features
Listing ID: 298502
Location
Bathroom Types
Extra Features
Mortgage Calculator

Would you like a mortgage pre-authorization? Make an appointment with a Dominion advisor today!
Book AppointmentMaloff Contracting LTD
LICENSED - 2-5-10 HOME WARRANTY!
WELCOME TO MALOFF CONTRACTING LTD learn moreFMC Holdings Ltd.
We build quality developments and homes with you, the homeowner, in mind.
Innovative Design & Efficient Living learn moreMacdonald Development Corporation
A legacy of commercial & residential properties with significant public bene
Building communities & lasting legac learn moreFEATURED SERVICES CANADA
Want to be featured here? Find out how.

 View on REALTOR.ca
View on REALTOR.ca

