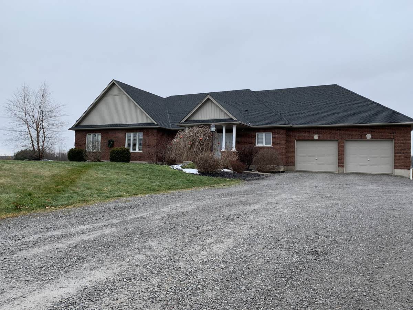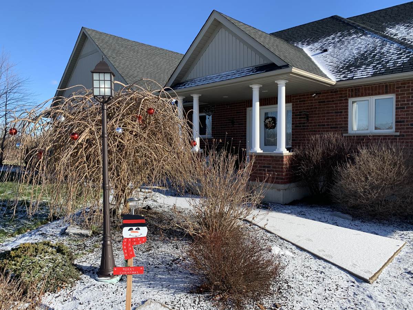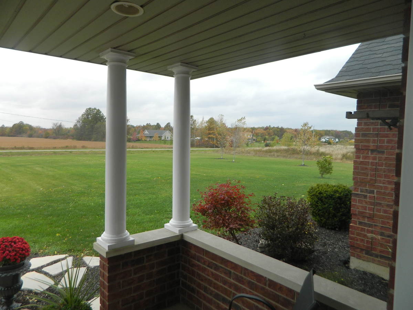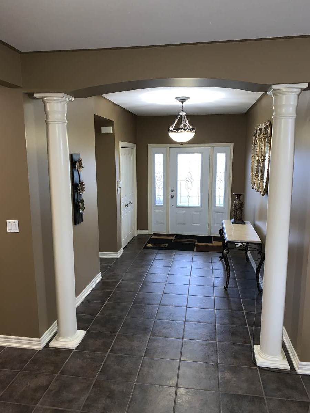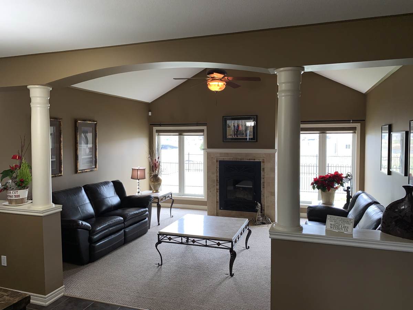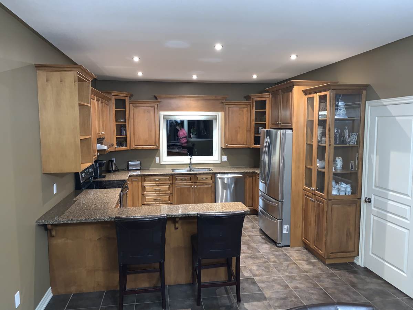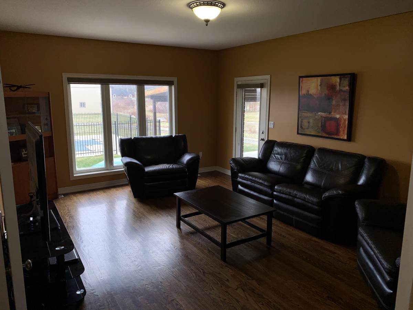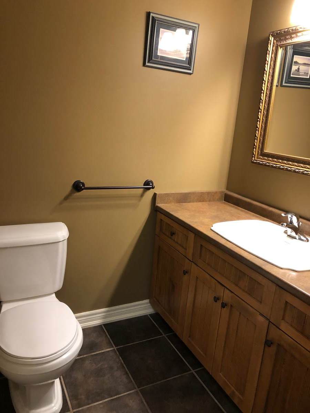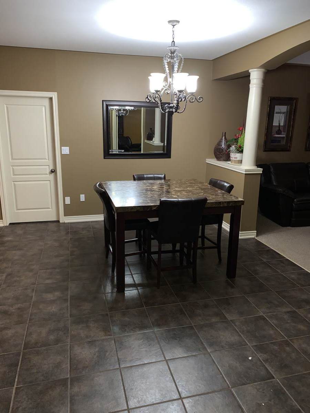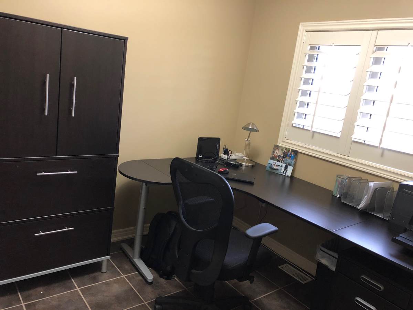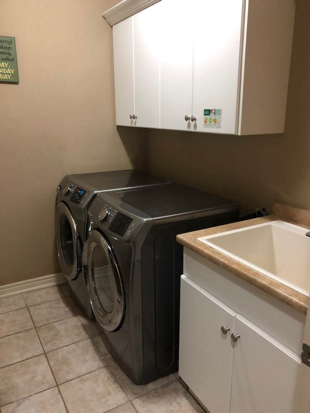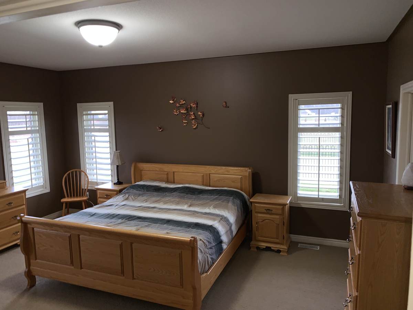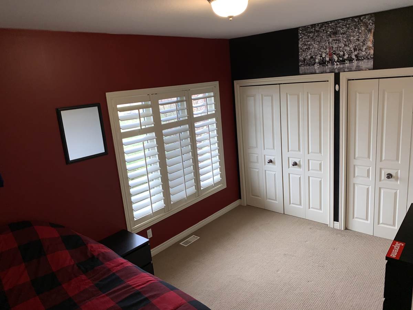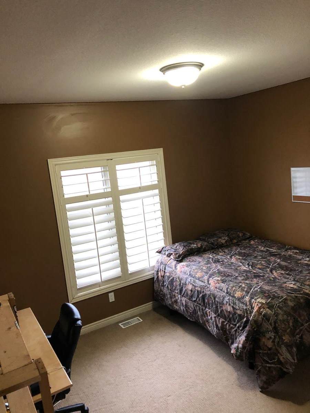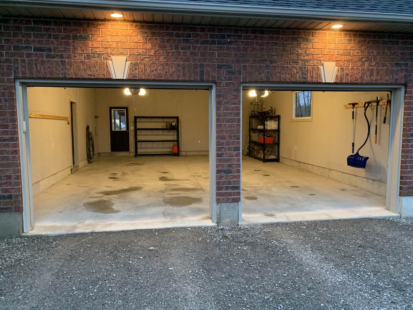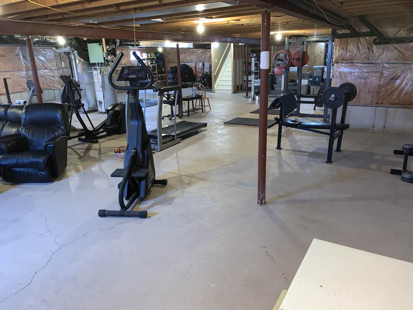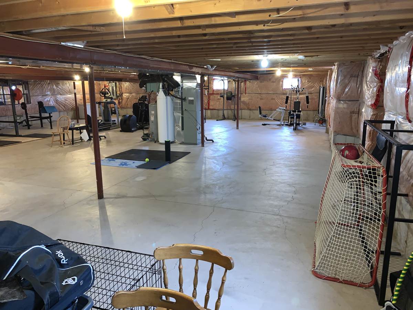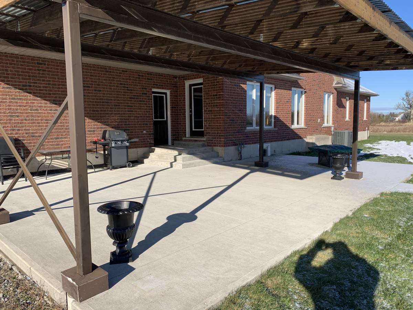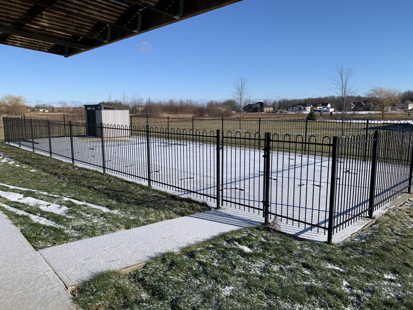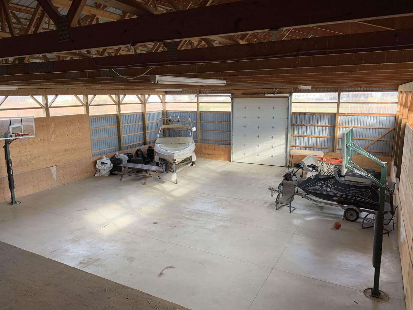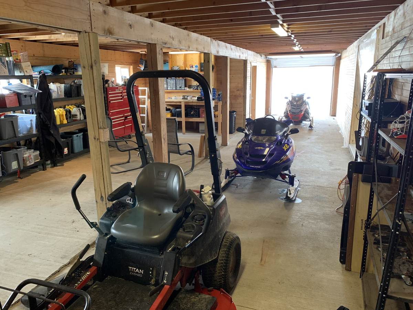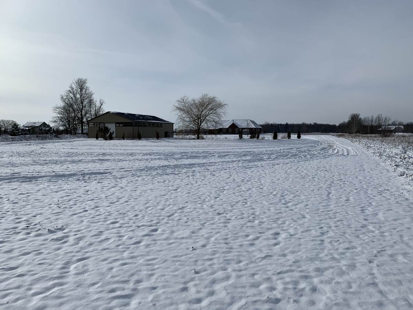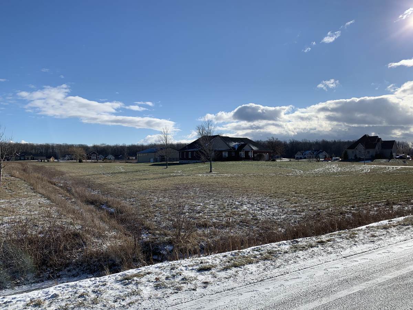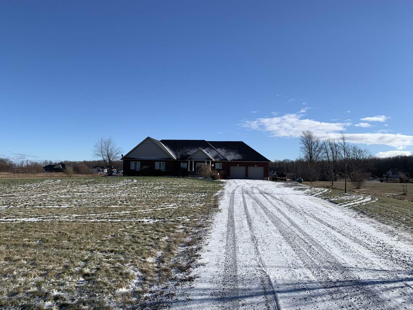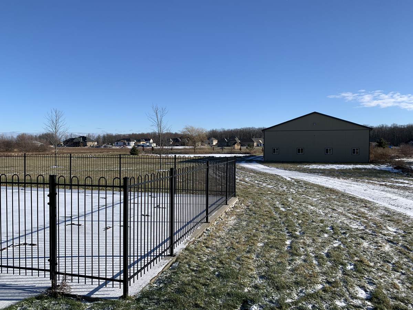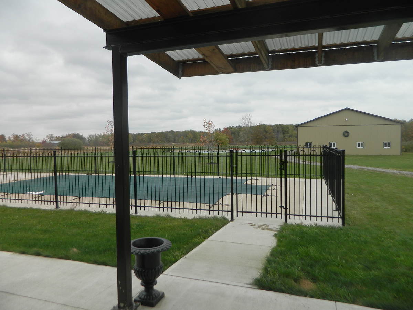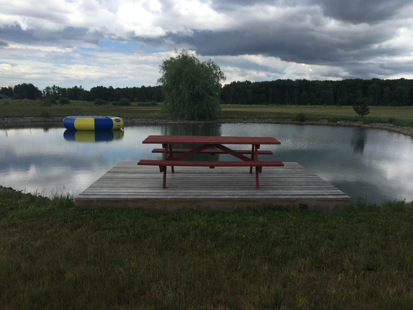House For Sale in Wainfleet, ON
51073 Deeks Road South
Home and Shop, Entertain, Work and Play
LOTS OF SPACE TO RELAX, ENTERTAIN, WORK AND PLAY ON THIS PICTURESQUE 4.65 ACRES WITH SPACIOUS 2800 SQ.FT. CUSTOM BUILT BUNGALOW, OPEN CONCEPT DESIGN OFFERING 4 BEDROOM, 3 BATHS, MASTER W/ENSUITE AND WALK IN CLOSET, KITCHEN WITH GRANITE COUNTERTOPS AND BREAKFAST BAR, WALK IN PANTRY, 9' CEILING ON MAIN FLOOR, VAULTED CEILING IN GREAT ROOM WITH WOOD BURNING FIRE PLACE, MAIN FLOOR LAUNDRY, MAIN FLOOR OFFICE/DEN, HUGE BASEMENT WITH ROUGHED IN FIREPLACE AND LOTS OF POTENTIAL, OVERSZIED 2 CAR GARAGE, COVERED FRONT PORCH, 4,000 SQ.FT SHOP WITH CONCRETE FLOOR, 32' X 16' INGROUND POOL, HEART SHAPED POND 120' X 120' WITH DOCK, CONCRETE PATIO WITH 27' X 25' COVERED AREA, PROPRANE FIRE PIT, NEW ROOF IN 2017, NEW FURNACE /AC/HRV IN 2011.
(18'0" x 14'0")
(16'10" x 11'0")
(13'0" x 13'0")
(14'10" x 11'2")
(10'0" x 8'0")
(13'0" x 6'10")
(5'1" x 6'2")
(14'11" x 12'6")
(16'3" x 17'2")
(8'0" x 8'10")
(8'4" x 11'4")
(15'4" x 8'0")
(11'6" x 4'6")
(19'4" x 14'0")
(33'0" x 24'0")
(25'0" x 27'0")

6.00%
Current Variable Rate6.95%
Current Prime RateProperty Features
Listing ID: 808031
Location
Bathroom Types
Extra Features
Mortgage Calculator

Would you like a mortgage pre-authorization? Make an appointment with a Dominion advisor today!
Book AppointmentTR Hinan Contractors Inc.
Providing clients with exceptional construction value & expertise for decade
Southern Ontario Charm is Waiting! learn moreSaw Custom Homes
Make Your Move to Nature With Village Estates.
Viallage Estates Selling Now! learn morePhoto/Video & Virtual Tours
Barrie, Cambridge, Guelph, Hamilton, Kitchener, London, Niagara Falls, Oshawa, Toronto

Odyssey3D
Rated #1 for 3D, Photography & Video Tours in the GTA & BEYOND!
Real Estate Virtual Tours learn moreMontorio Homes
Your Budget - Your Lifestyle - Your Build - Starts Right Here!
We CUSTOM'er Build Every Home! learn moreFEATURED SERVICES CANADA
Want to be featured here? Find out how.

