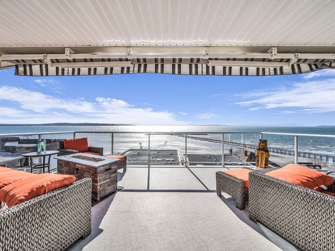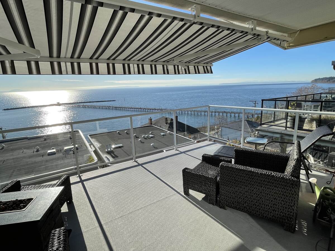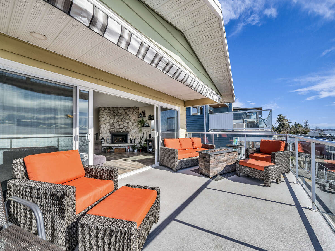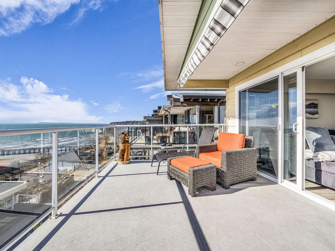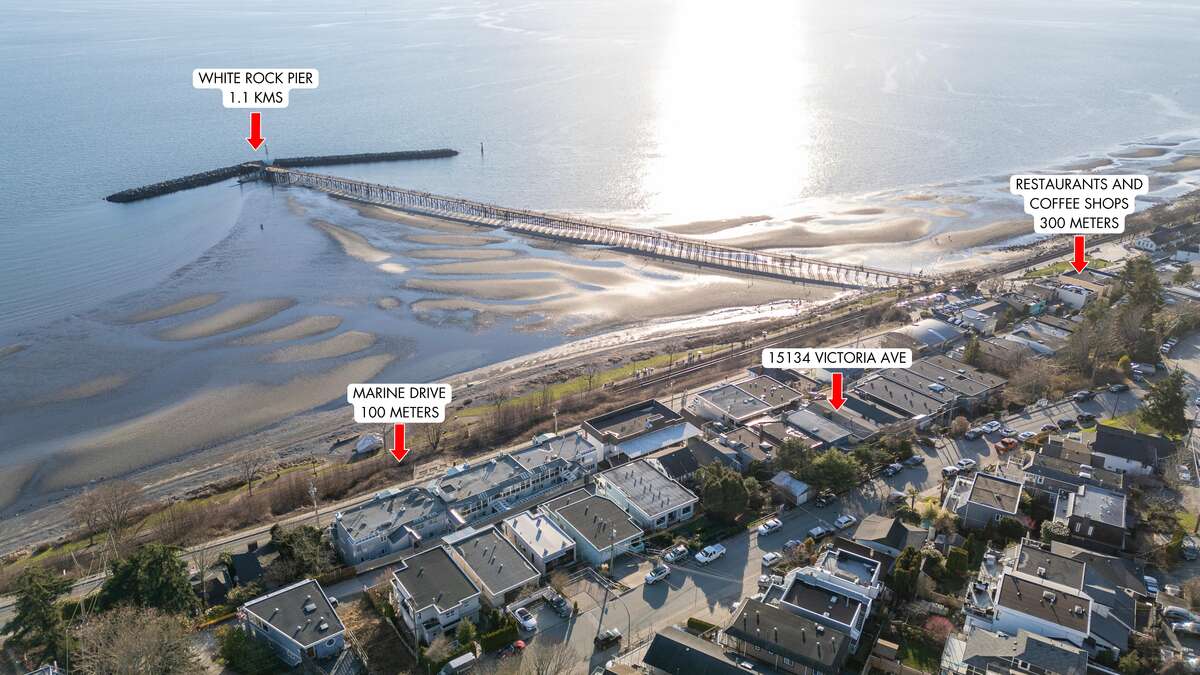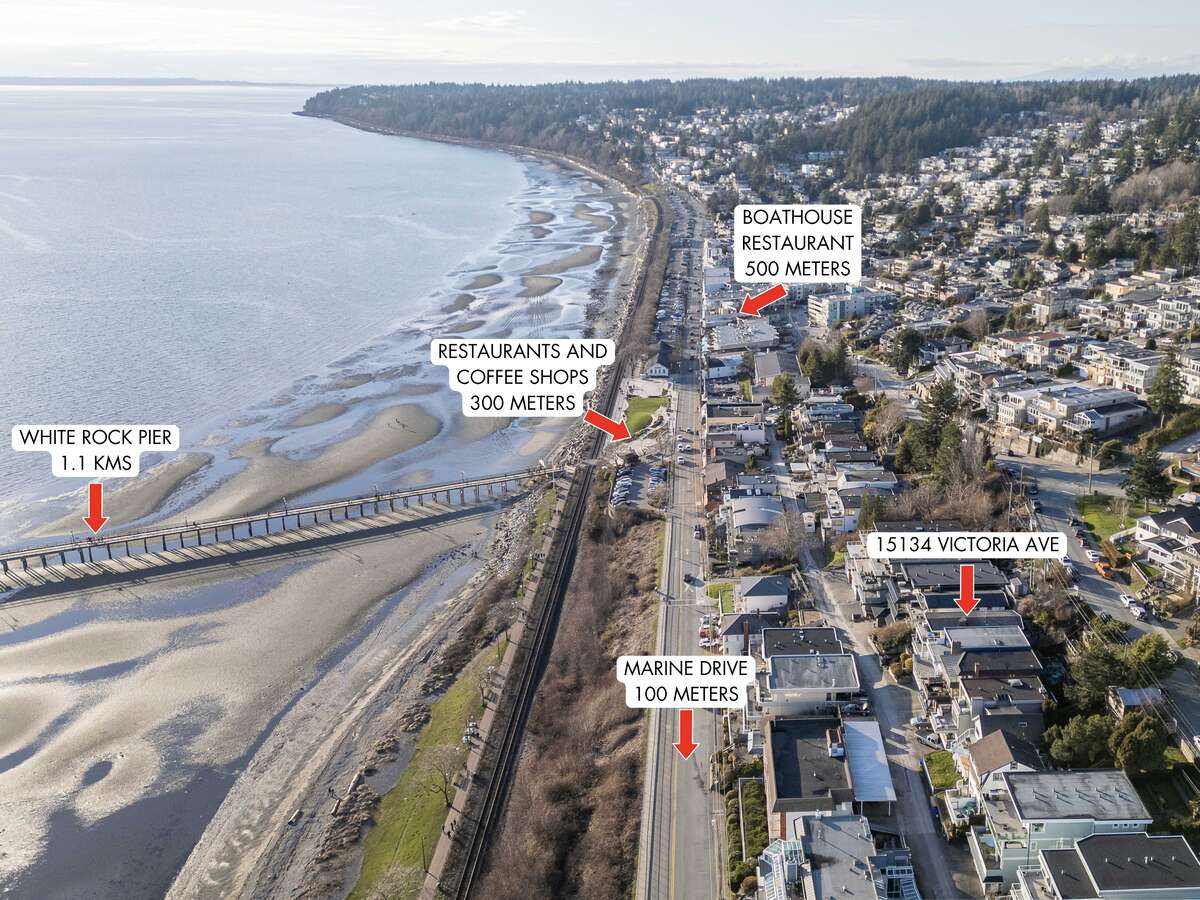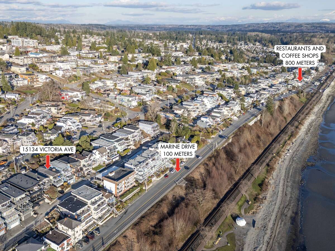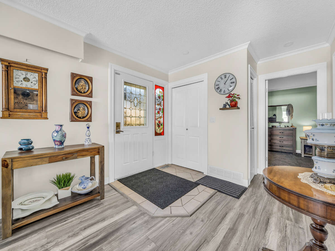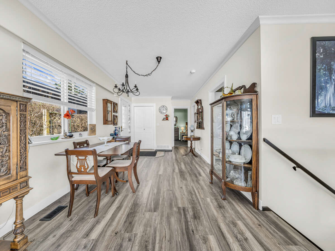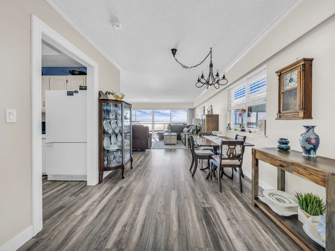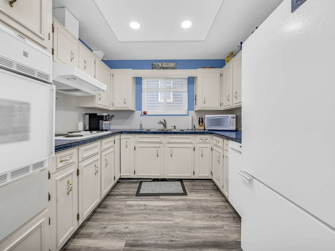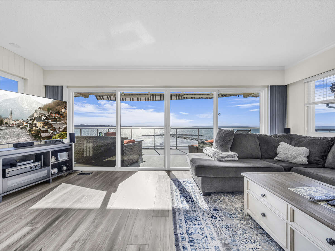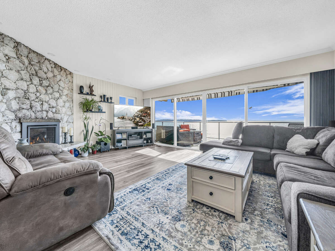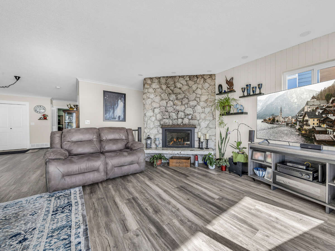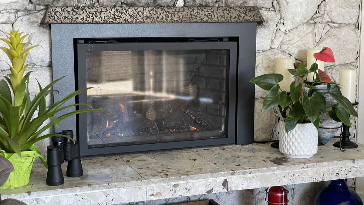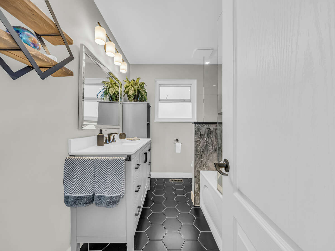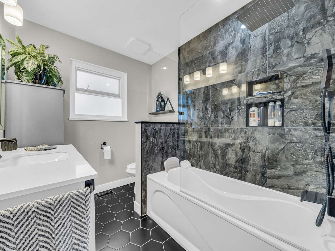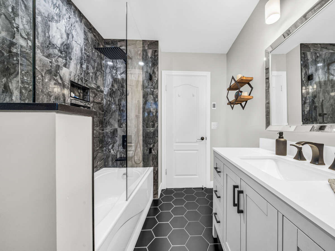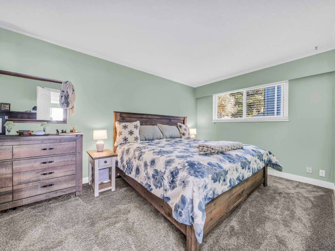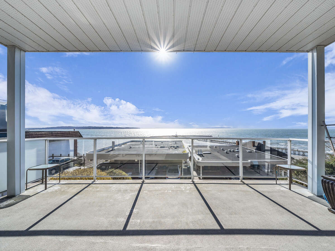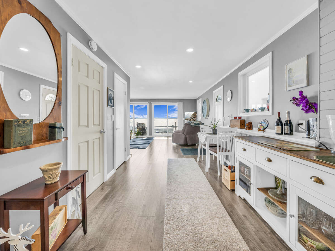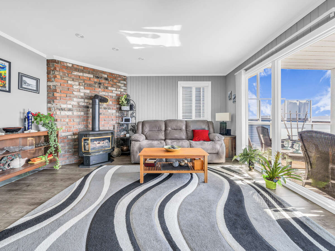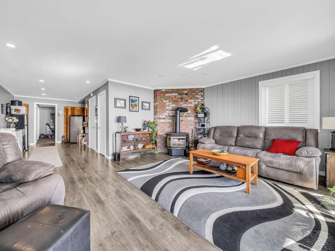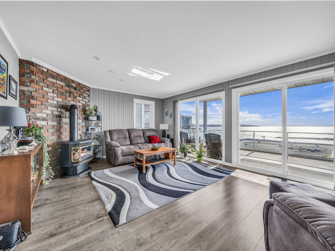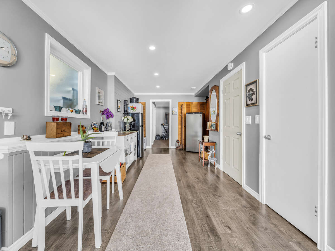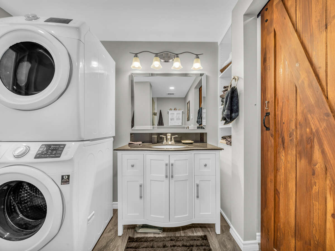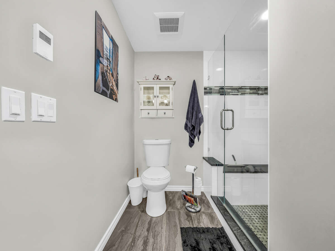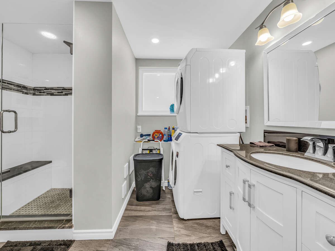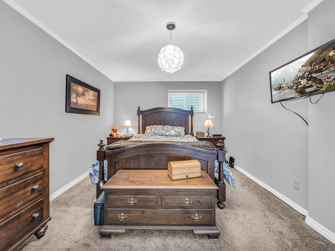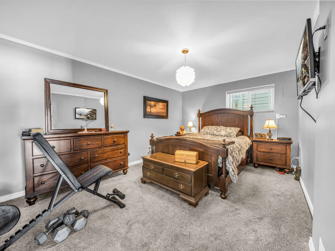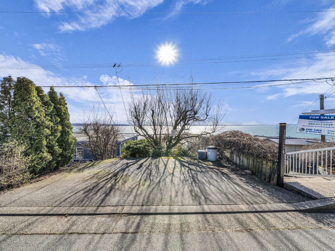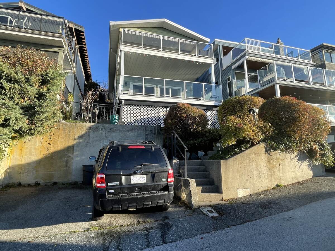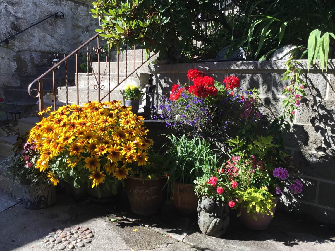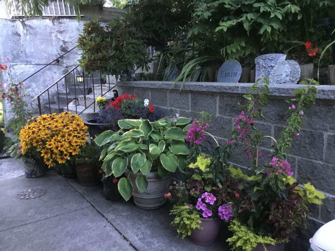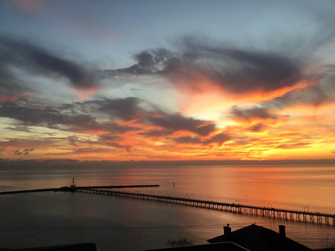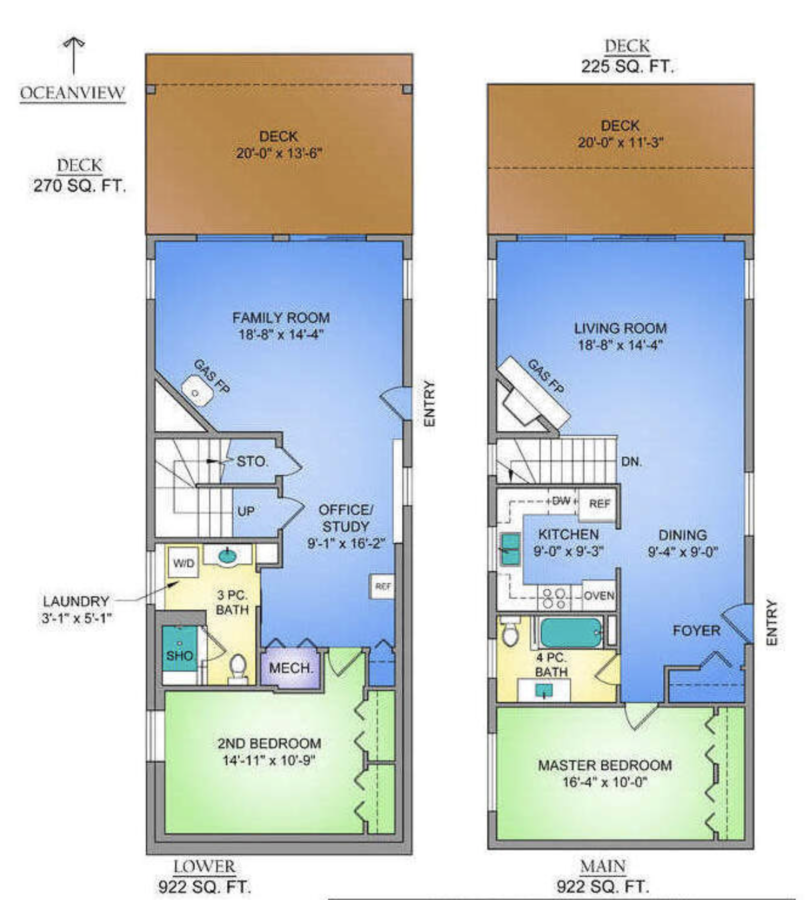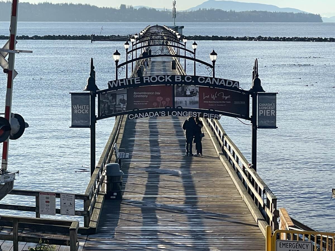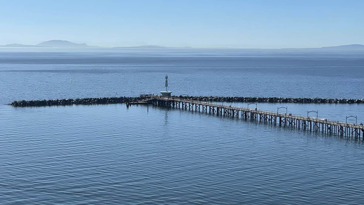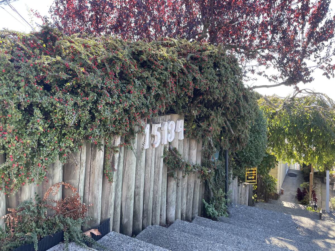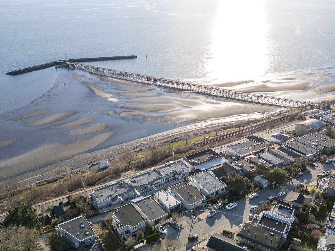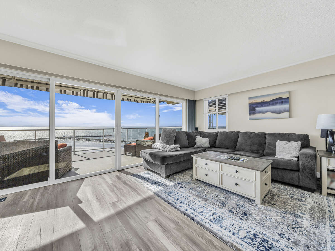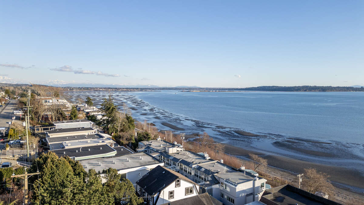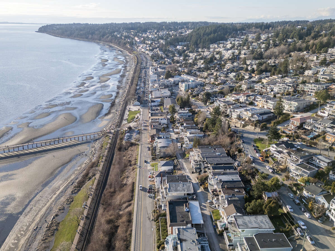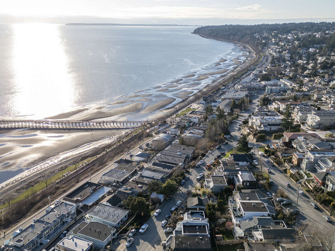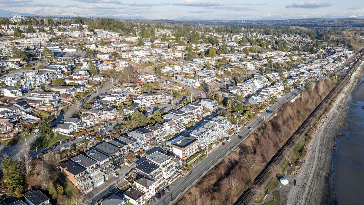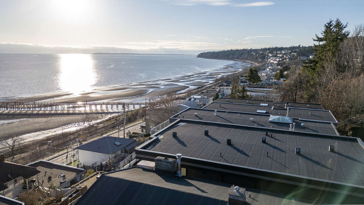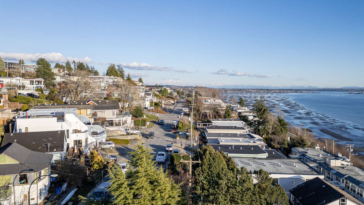House For Sale in White Rock, BC
15134 Victoria Avenue
Spectacular Ocean & Pier Views - Many Upgrades
WHITE ROCK GEM WITH MANY AWESOME UPDATES!
Enjoy your walk-to-beach home year-round, with sunshine-drenched living spaces, two quiet-retreat bedrooms, & spacious open floor plans on two levels and 2 PRIVATE PARKING STALLS
Recently professionally updated south-facing Oceanview home on the desirable lower side of Victoria Avenue with spectacular "no wires" views of White Rock Pier, Boundary Bay, & the distant mountains of Vancouver Island. Move-in ready
All seasons deliver sun all day and glorious sunsets over Vancouver Island, with warm and cozy after-dark living created by the majestic river-rock-fronted gas fireplace in the living room and the free-standing gas fireplace in the downstairs family room.
Summer delivers spectacular endless outdoor living with 2 huge, stunning, water view decks (upper and lower) plus a shaded, private, patio oasis on the North side.
- the lower sun-and-shade deck is the perfect hot-summer-day retreat, measuring a generous 20x13 ft
- the upper sun deck is 20x11 ft with a power-operated and wind-sensor awning, offering full sun for tanning or a bright-yet-shaded lounging or entertainment paradise.
- Enjoy a morning coffee, afternoon green tea, or evening glass of wine on your back patio – a serene Zen setting with beautiful plantings. The garden shed is sure to be appreciated by the green thumb in your family.
- Abundant dry storage under the lower deck is perfect for your kayaks, bicycles, and more.
The bright kitchen off the open floor plan dining room is illuminated by newer recessed lighting with plentiful cupboards & counter space & quality built-in appliances including Bosch dishwasher.
Convenient lower floor laundry includes Samsung stackable washer & dryer.
Relax in your spa-inspired 4pce and 3pce bathrooms featuring Nuheat heated floors, new stonelike counter-top vanities, 24x24 ceramic tiles in the rain shower/bath on the main floor, & lower floor walk-in glass shower with dual rain/body shower jets.
High-quality 12mm laminate flooring on main & lower floors. Plush new carpets in both bedrooms & staircase. New paint throughout.
Ample parking for you & your guests, with THREE private parking spots (no street permit required): possibly 2 small cars or 1 full-size vehicle off Victoria Avenue, & 1 full-size vehicle off Marine Lane.
Quality upgrades include vinyl windows and 10-foot-wide vinyl sliding glass door on the upper floor plus newer vinyl slider on lower floor. New baseboards, crown molding & window/door casing throughout to complete the contemporary feel of this beautiful water-view home.
Imagine being just a 2-minute stroll to the famous White Rock Pier, East & West Beach Promenade, & Marine Drive shops & restaurants
Be prepared to be WOW'd ! as you view this one-of-a-kind, Oceanview, WHITE ROCK GEM!!!
(5'0" x 4'0")
(18'8" x 14'4")
(9'4" x 9'0")
(9'0" x 9'3")
(16'4" x 10'0")
(9'3" x 6'0")
(20'0" x 11'3")
(4'0" x 4'0")
(18'8" x 14'4")
(16'2" x 9'1")
(9'0" x 5'0")
(14'11" x 10'9")
(6'0" x 4'0")

6.00%
Current Variable Rate6.95%
Current Prime RateProperty Features
Listing ID: 933782
Location
Bathroom Types
Extra Features
Mortgage Calculator

Would you like a mortgage pre-authorization? Make an appointment with a Dominion advisor today!
Book AppointmentBianco Developments
Your family-owned development company with deep roots in the interior of BC.
Making Living Spaces Affordable learn moreMaloff Contracting LTD
LICENSED - 2-5-10 HOME WARRANTY!
WELCOME TO MALOFF CONTRACTING LTD learn moreMacdonald Development Corporation
A legacy of commercial & residential properties with significant public bene
Building communities & lasting legac learn morePrinciple Property Group
We don’t just build properties; we forge the heart of communities!
Rooted in Excellence learn moreFMC Holdings Ltd.
We build quality developments and homes with you, the homeowner, in mind.
Innovative Design & Efficient Living learn moreFEATURED SERVICES CANADA
Want to be featured here? Find out how.

 View on REALTOR.ca
View on REALTOR.ca

