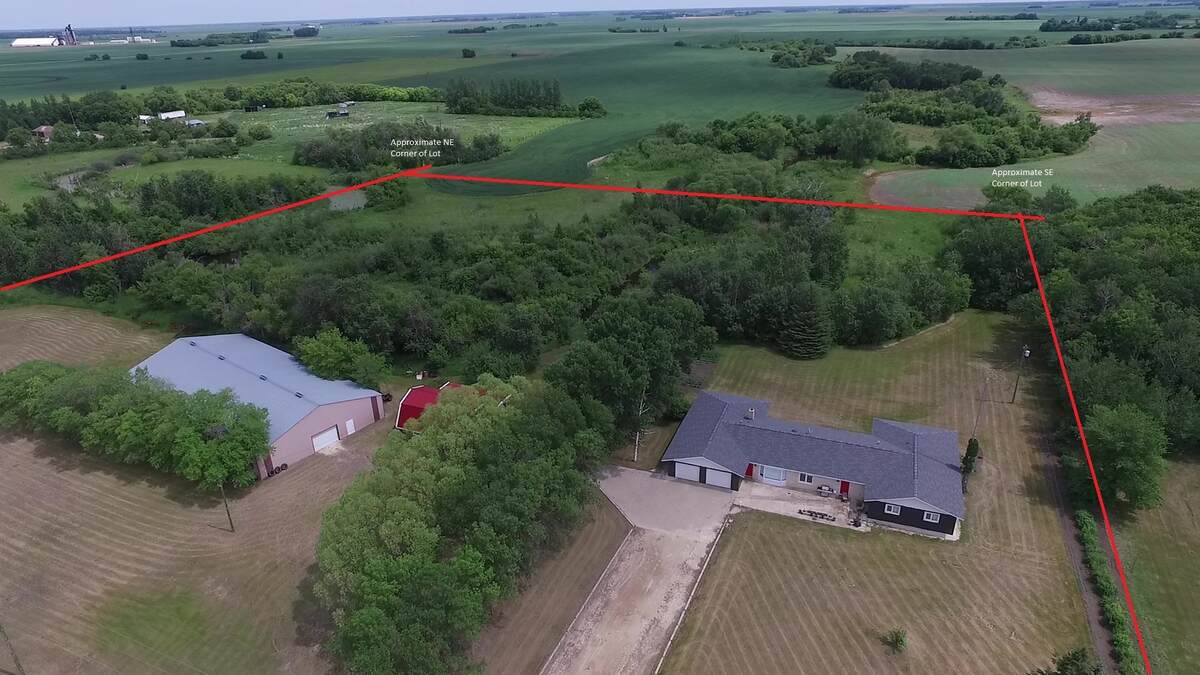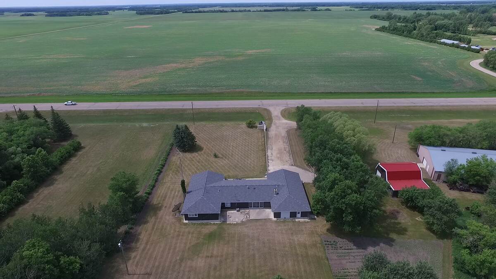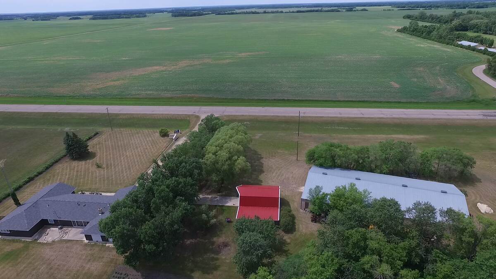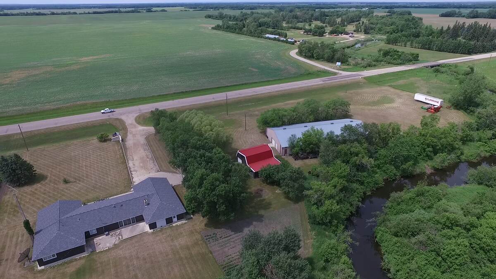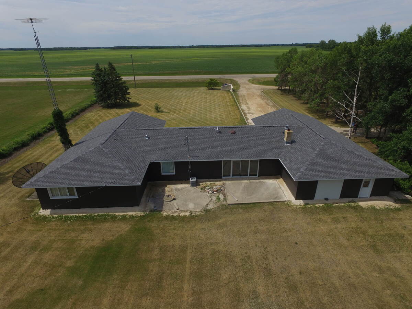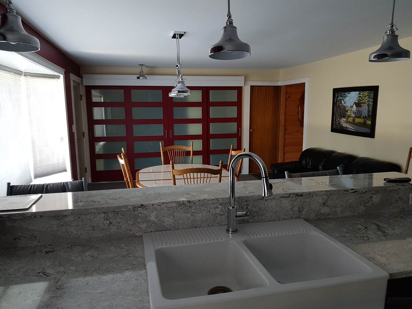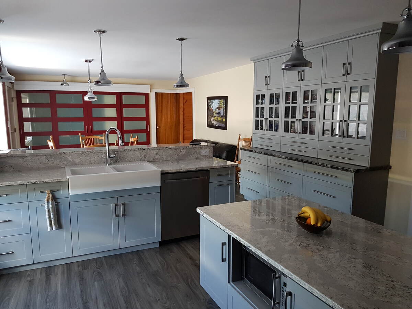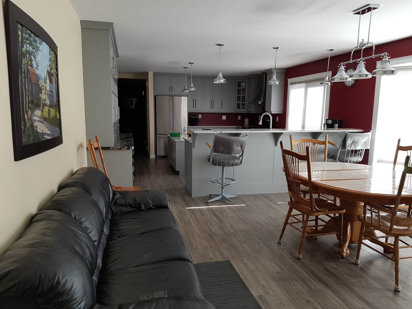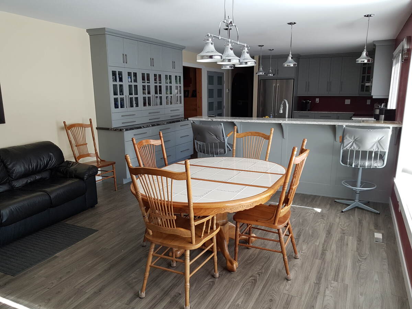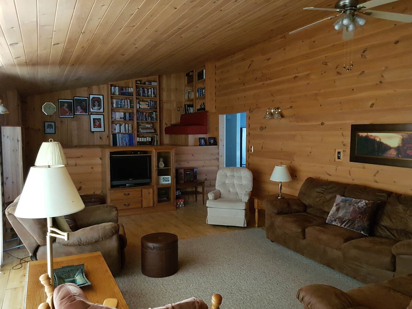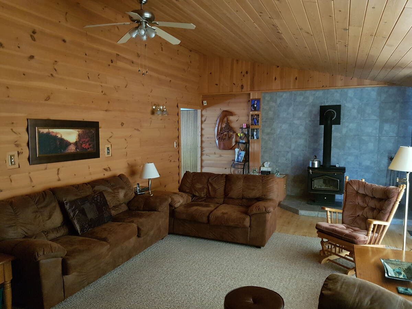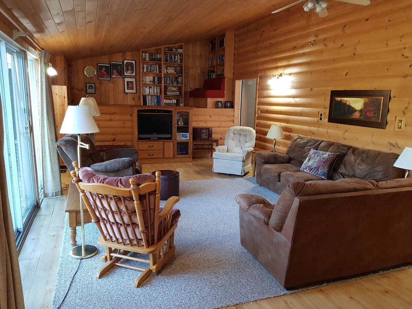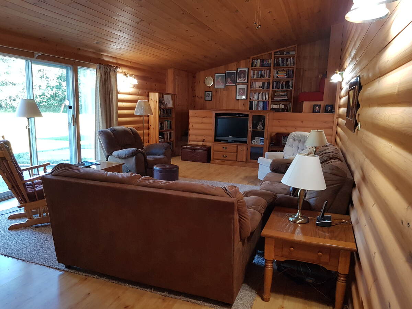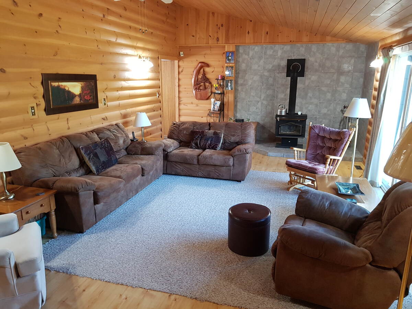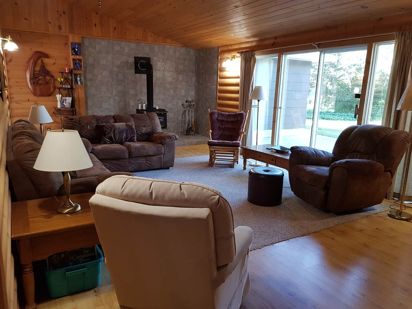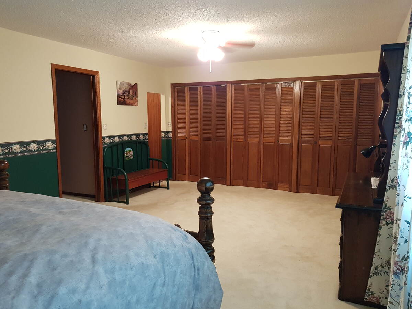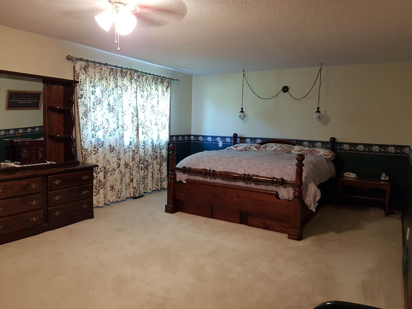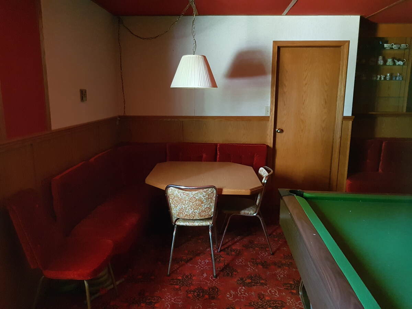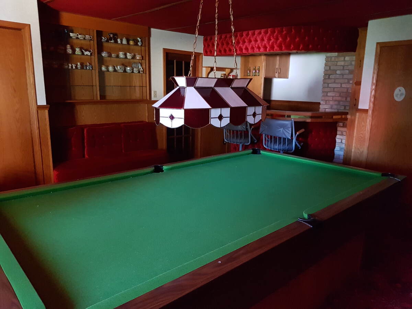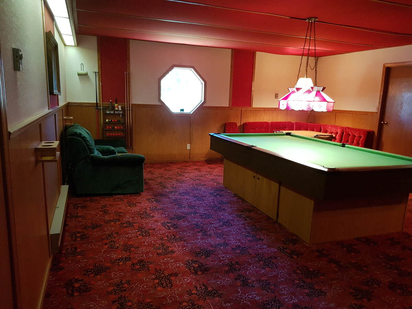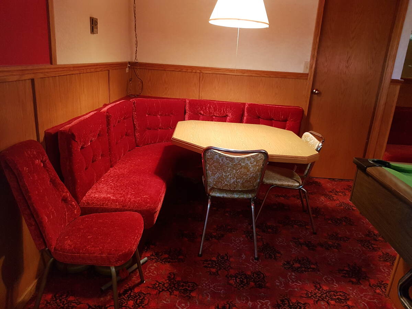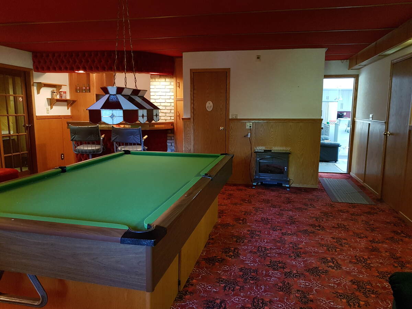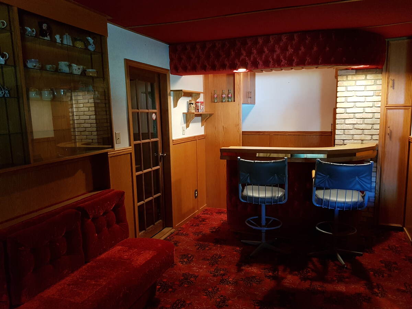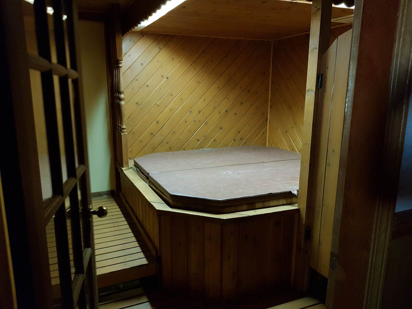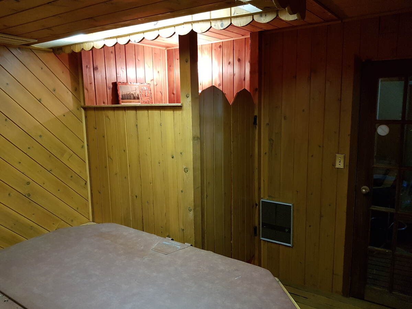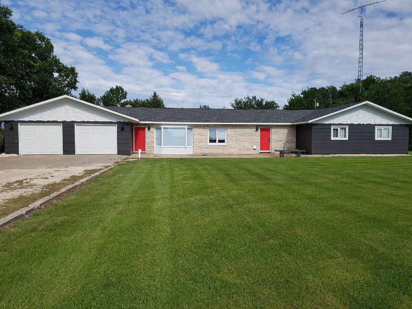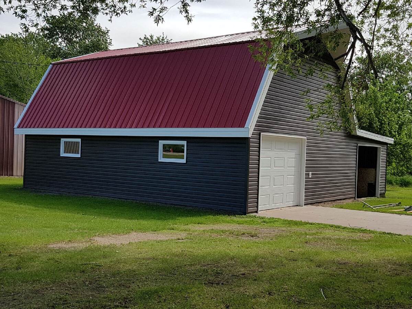27 Photos
LEVEL
ROOM
DIMENSIONS
Main Level
Bedroom - Primary
6.60m x 4.11m
(21'8" x 13'6")
(21'8" x 13'6")
Main Level
Walk-in Closet
1.37m x 4.11m
(4'6" x 13'6")
(4'6" x 13'6")
Main Level
2pc Ensuite Bath
1.73m x 1.60m
(5'8" x 5'3")
(5'8" x 5'3")
Main Level
Other
1.60m x 1.32m
(5'3" x 4'4")
(5'3" x 4'4")
Main Level
Bedroom
3.56m x 3.51m
(11'8" x 11'6")
(11'8" x 11'6")
Main Level
Bedroom
4.22m x 3.56m
(13'10" x 11'8")
(13'10" x 11'8")
Main Level
Bedroom
3.25m x 2.95m
(10'8" x 9'8")
(10'8" x 9'8")
Main Level
3pc Bathroom
3.18m x 2.69m
(10'5" x 8'10")
(10'5" x 8'10")
Main Level
Hobby Room
4.93m x 2.74m
(16'2" x 9'0")
(16'2" x 9'0")
Main Level
Laundry Room
4.39m x 3.35m
(14'5" x 11'0")
(14'5" x 11'0")
Main Level
Entrance
3.35m x 1.22m
(11'0" x 4'0")
(11'0" x 4'0")
Main Level
Office/Computer Room
4.37m x 3.66m
(14'4" x 12'0")
(14'4" x 12'0")
Main Level
Kitchen with Eating Area
10.36m x 4.32m
(34'0" x 14'2")
(34'0" x 14'2")
Main Level
Living Room
10.36m x 4.32m
(34'0" x 14'2")
(34'0" x 14'2")
Main Level
Recreation/Games Room
6.40m x 6.10m
(21'0" x 20'0")
(21'0" x 20'0")
Main Level
2pc Bathroom
2.18m x 1.42m
(7'2" x 4'8")
(7'2" x 4'8")
Main Level
Other
3.30m x 3.10m
(10'10" x 10'2")
(10'10" x 10'2")
Main Level
Cold Room / Cellar
3.96m x 2.79m
(13'0" x 9'2")
(13'0" x 9'2")
Main Level
Pantry
3.25m x 2.13m
(10'8" x 7'0")
(10'8" x 7'0")
Main Level
Garage - Attached
7.62m x 6.45m
(25'0" x 21'2")
(25'0" x 21'2")

4.30%
Current Variable Rate4.95%
Current Prime Rate
Please Note: Some conditions may apply. Rates may vary from Province to Province. Rates subject to change without notice. Posted rates may be high ratio and/or quick close which can differ from conventional rates. *O.A.C. & E.O
Terms
Bank Rates
Payment Per $100K
Our Rates
Payment Per $100K
Savings
6 Months
7.89 %
$756.21
7.49 %
$730.93
$25.28
1 Year
6.15 %
$648.75
5.24 %
$595.34
$53.41
2 Years
5.44 %
$606.90
4.79 %
$569.71
$37.20
3 Years
4.62 %
$560.16
4.14 %
$533.64
$26.53
4 Years
6.01 %
$640.40
4.34 %
$544.61
$95.79
5 Years
4.56 %
$556.81
4.19 %
$536.37
$20.44
7 Years
6.41 %
$664.38
5.19 %
$592.47
$71.91
10 Years
6.81 %
$688.72
5.29 %
$598.22
$90.50
Mortgage Calculator

Would you like a mortgage pre-authorization? Make an appointment with a Dominion advisor today!
Want to be featured here? Find out how.

FEATURED SERVICES CANADA
Want to be featured here? Find out how.

