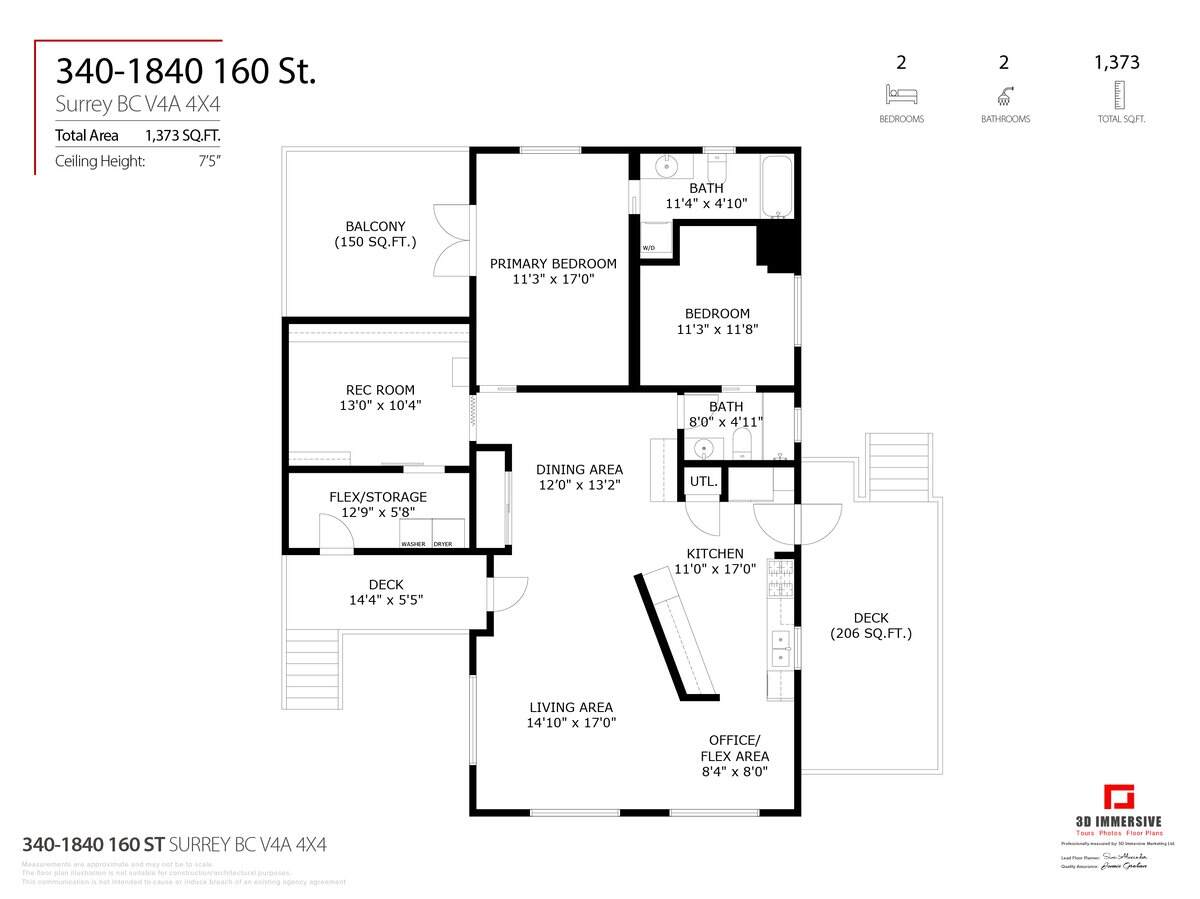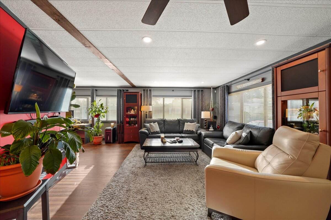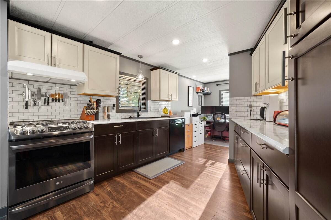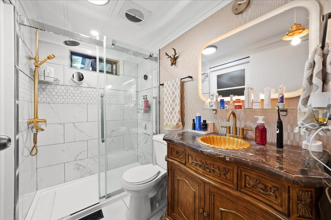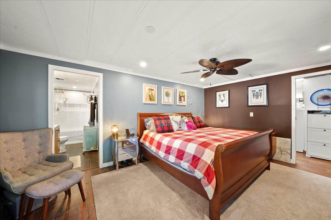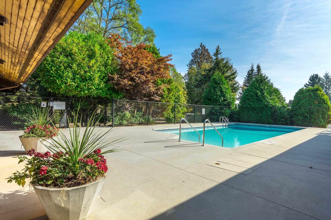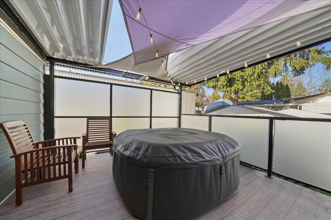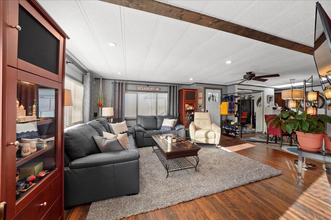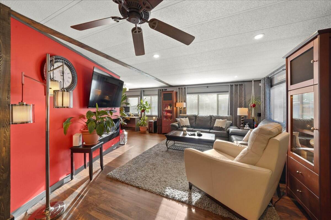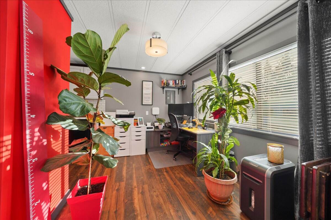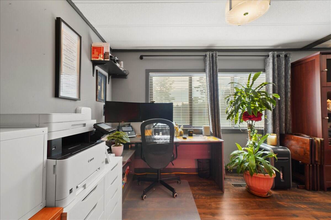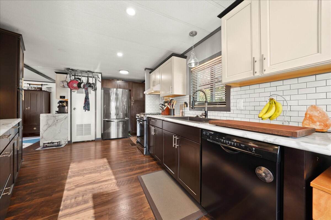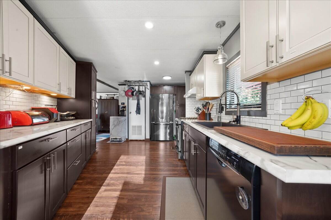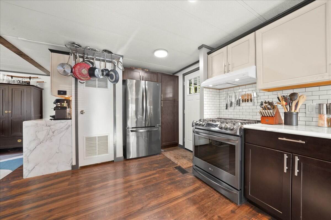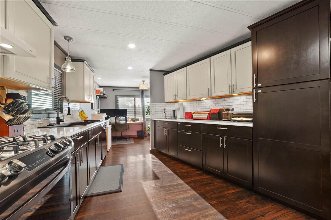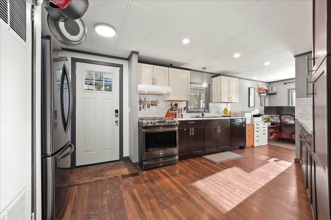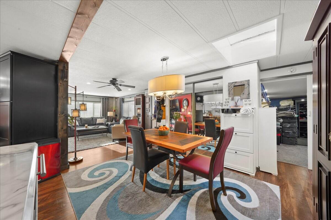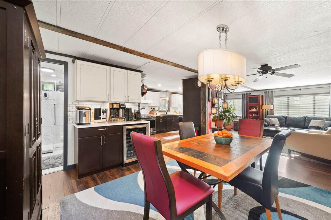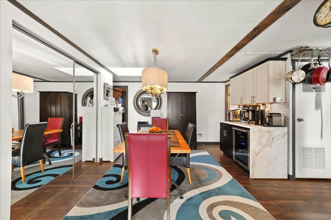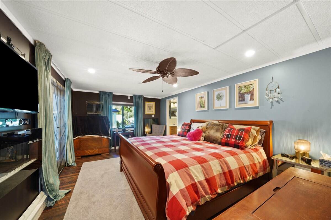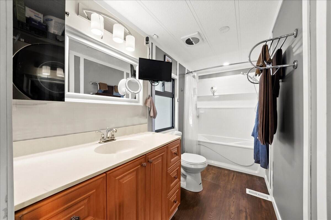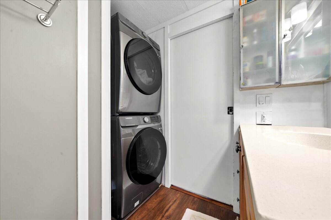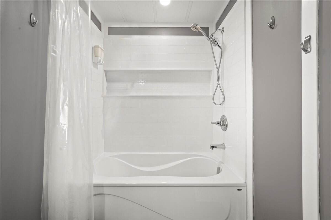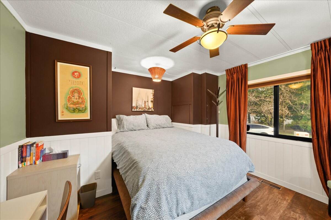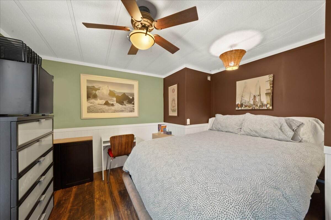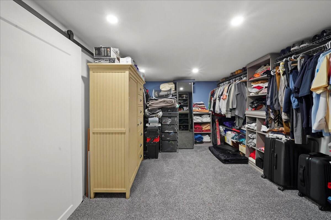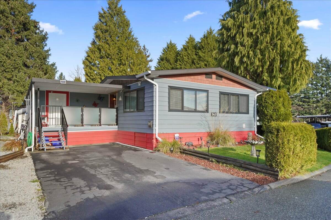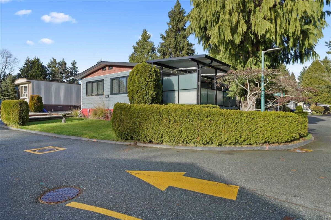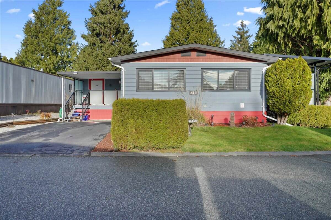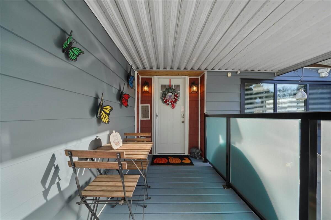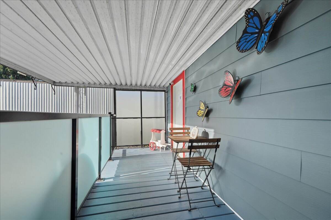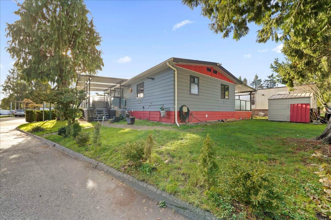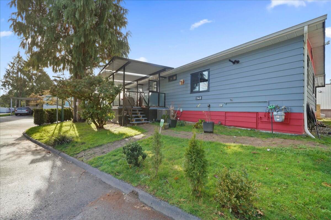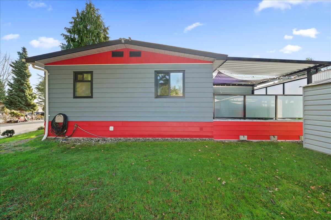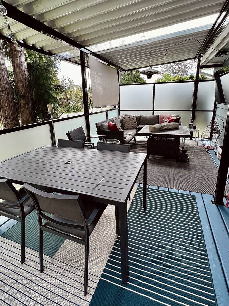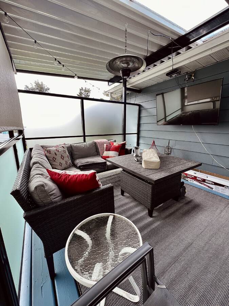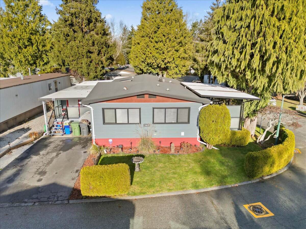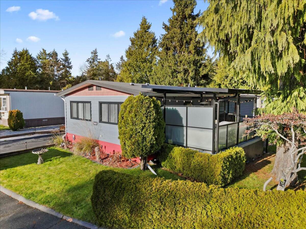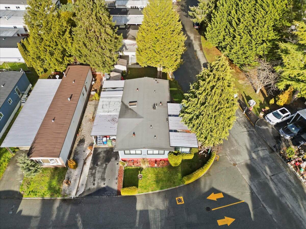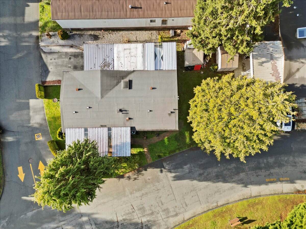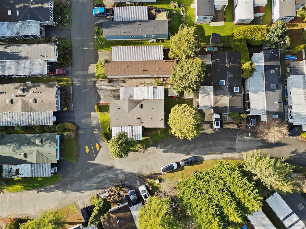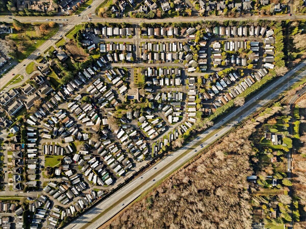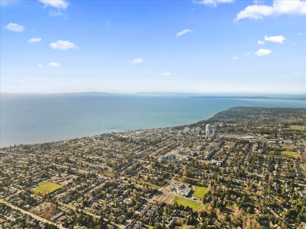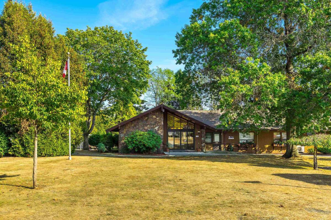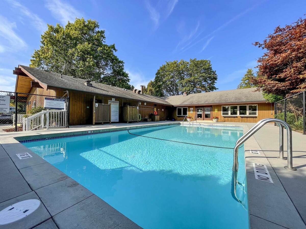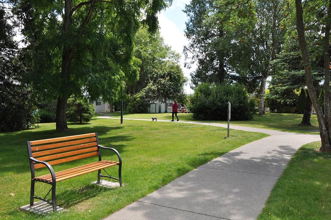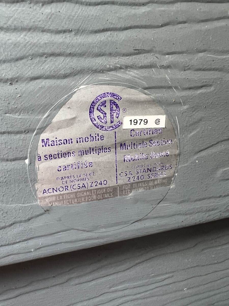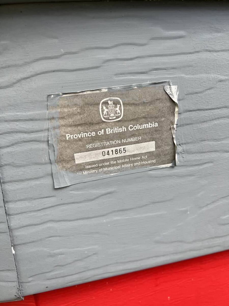Manufactured Home For Sale in Surrey, BC
340, 1840 160 St
Chic Oasis for the Modern Lifestyle
Discover your perfect retreat in this exquisite 2-bedroom home with two 3-piece attached baths that uniquely create a primary and guest suite, alongside a generous flex room that boasts an attached walk-in closet/storage. Nestled in a charming community in its desirable "North"-end with closed loop means quieter setting and less through traffic; this home is situated on a corner lot with only one immediate neighbor and greets those entering the north side of the community. This south-facing exposure home gets a lot of light, yet remains intimate and cozy. It is ideal for sophisticated young professionals, empty nesters, entertainers, and romance seekers alike.
Bedrooms: 2 | Bathrooms: 2 | Flex Room: Generous and versatile |Price: $548,888| Monthly Pad Rent/Land Lease: $1,152 (Includes Common Area Maintenance, Land Taxes, City Water, Garbage Removal, Clubhouse Access, Amenities Room, and Outdoor Pool Use)
This cozy and welcoming abode is a true entertainer's and romantic's dream. The thoughtful design features make this home truly unique:
Special Features:
- New Rheem 2-stage 96% efficiency natural gas furnace with MERV 8 4" HEPA filtration and Ultraviolet Blue Light filter that mitigates virus and allergens, ensuring a healthy indoor environment; paired with a Honeywell steam humidifier
- New Two-tonne heat pump for energy efficiency and central A/C, keeping you comfortable year-round
- New Rinnai Tankless On-demand Hot Water for convenience and efficiency
- Semi-open concept living spaces are illuminated with dimmable recessed lighting
- Covered private 156-sqft patio extending off the primary suite, with French doors leading to your private hot tub
- Gorgeous 200-sqft covered semi-private deck designed for entertaining and relaxation
- High-end Bosch and LG Stainless appliances, including a 5-burner fully gas range and oven, making cooking a delight in your roomy kitchen with lots of counter space and granite sink featuring a VIGO industrial faucet and food waste disposer (FWD)
- Natural gas BBQ included for seamless outdoor gatherings
- New Samsung stainless steam washer and gas steam dryer for added convenience in keeping you looking your best
- Fully drywalled, new custom black-frame loft-style windows keep the cold and heat at bay; new exterior doors, new railings and awnings
- Pocket doors maximize flow and usability of space
- Engineered (real wood veneer laminate) flooring
Pets and Rentals are welcome with restrictions, subject to management approval.
This oasis of comfort and entertainment is perfect for those downsizing; ready for snowbird travel or not; yet remains mortgageable through major institutions like TD, RBC, Kokanee MIC, WestCan and more. Embrace a lifestyle of luxury, convenience, and relaxation.
Don't miss out on this opportunity to call this dreamy retreat your home. Contact us today to schedule a viewing and experience the magic of this cozy oasis designed for entertaining and romance.
PTA $529k | CSA certified | Assumable Land Lease | Subject to Parkbridge approval
(11'3" x 17'0")
(11'0" x 11'0")
(12'6" x 11'0")
(16'0" x 12'0")
(17'0" x 14'6")
(12'0" x 13'0")
(13'6" x 5'4")
(20'0" x 10'0")
(12'0" x 4'10")
(8'0" x 5'0")
(12'6" x 6'0")
(13'0" x 14'11")
(8'4" x 8'0")

6.00%
Current Variable Rate6.95%
Current Prime RateProperty Features
Listing ID: 925576
Location
Bathroom Types
Extra Features
Mortgage Calculator

Would you like a mortgage pre-authorization? Make an appointment with a Dominion advisor today!
Book AppointmentFMC Holdings Ltd.
We build quality developments and homes with you, the homeowner, in mind.
Innovative Design & Efficient Living learn moreMaloff Contracting LTD
LICENSED - 2-5-10 HOME WARRANTY!
WELCOME TO MALOFF CONTRACTING LTD learn moreMacdonald Development Corporation
A legacy of commercial & residential properties with significant public bene
Building communities & lasting legac learn moreFEATURED SERVICES CANADA
Want to be featured here? Find out how.

 View on REALTOR.ca
View on REALTOR.ca
