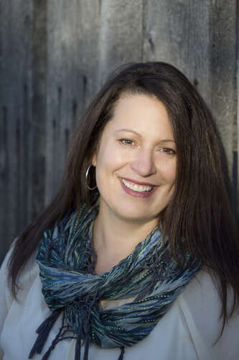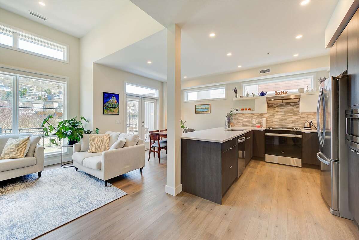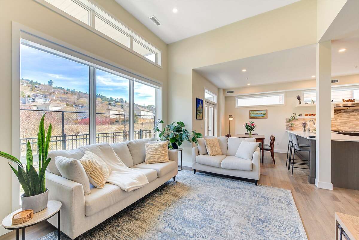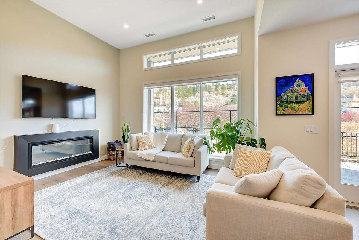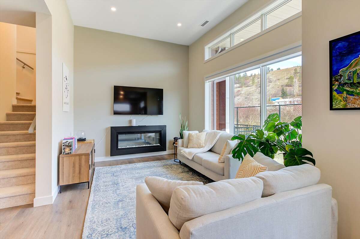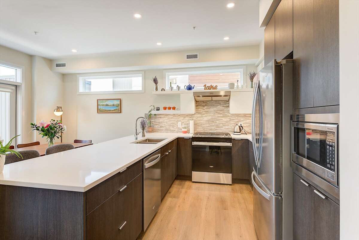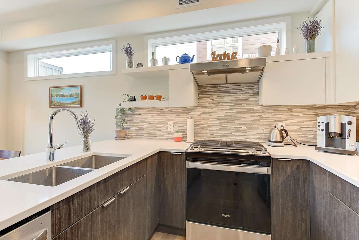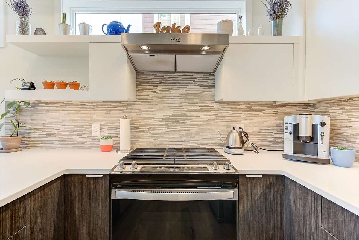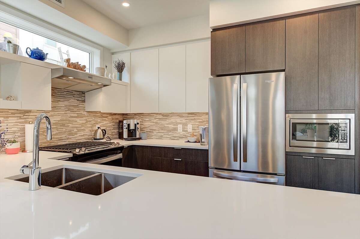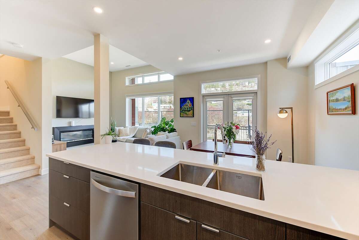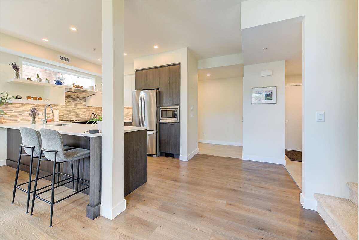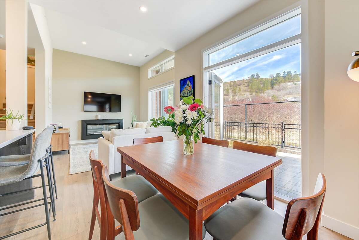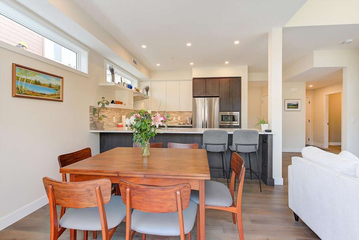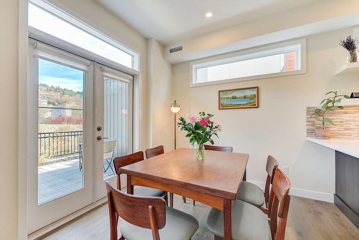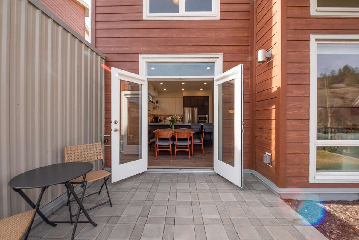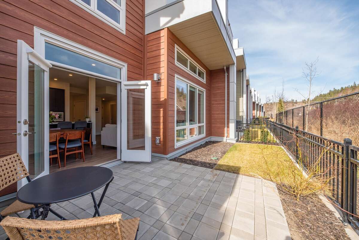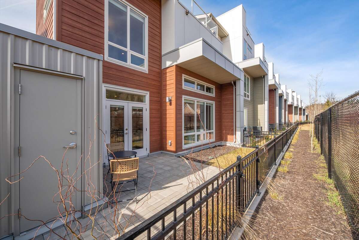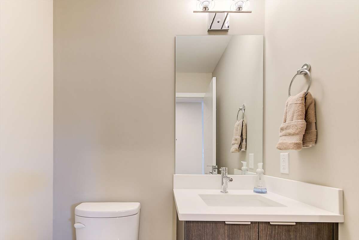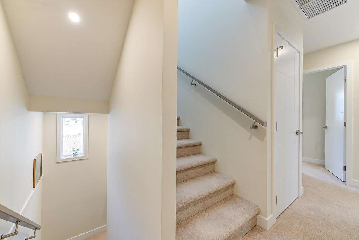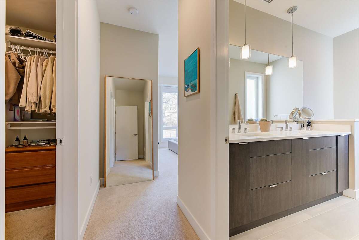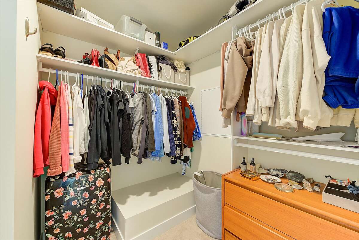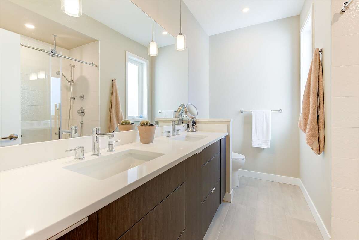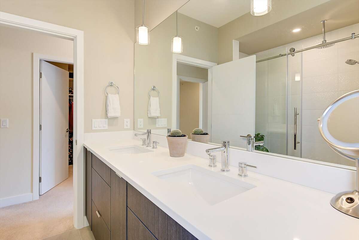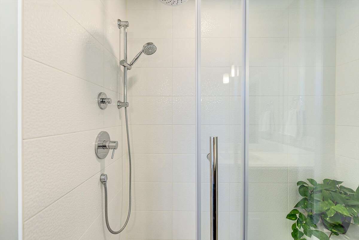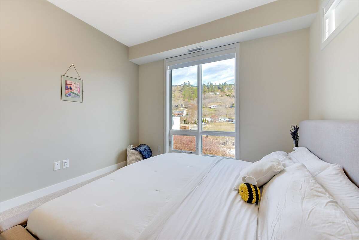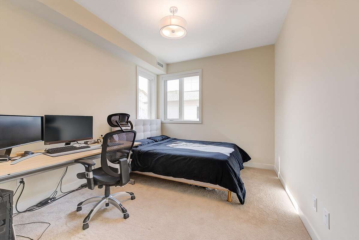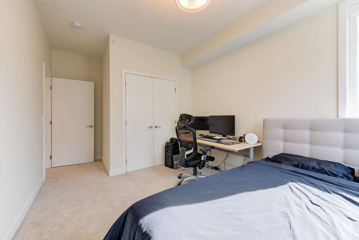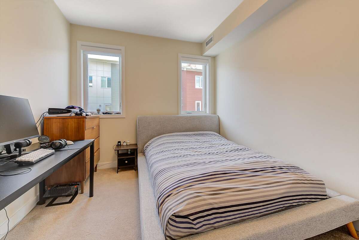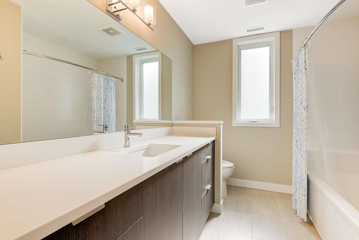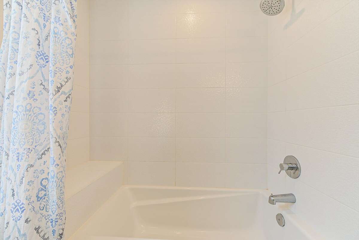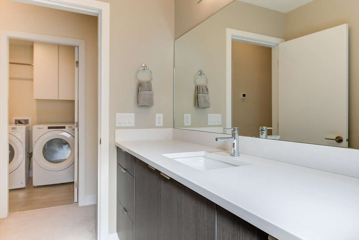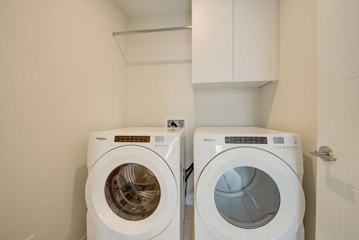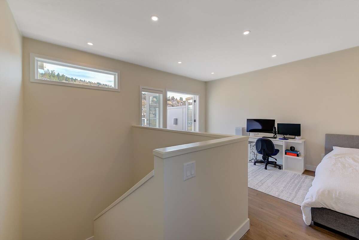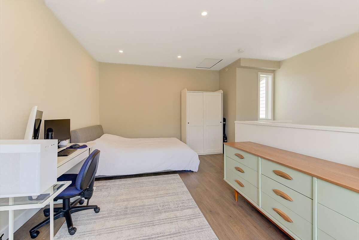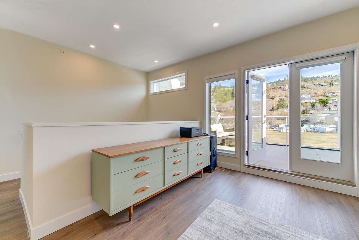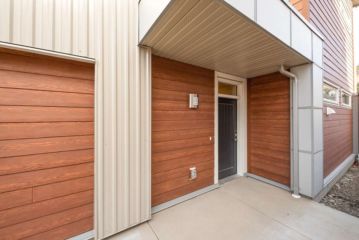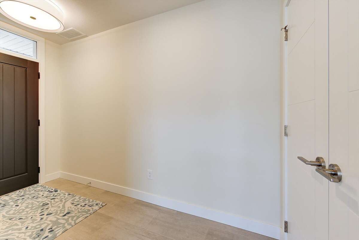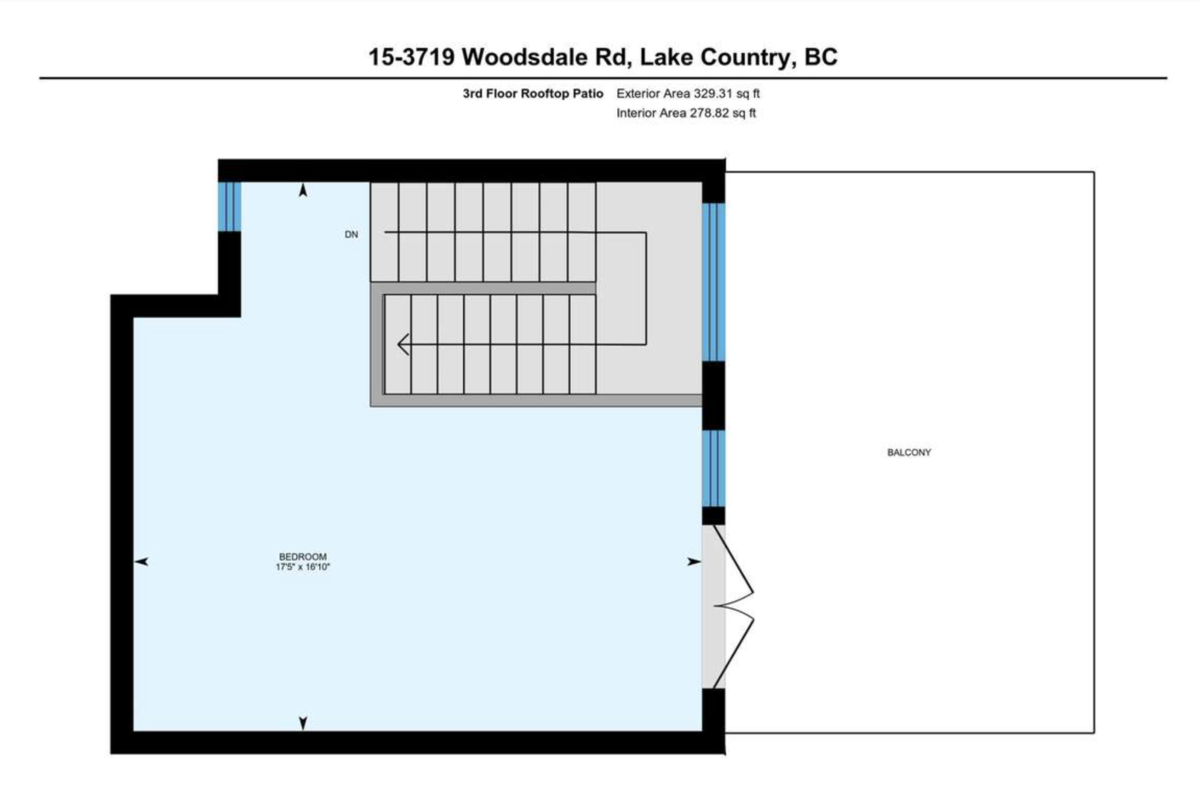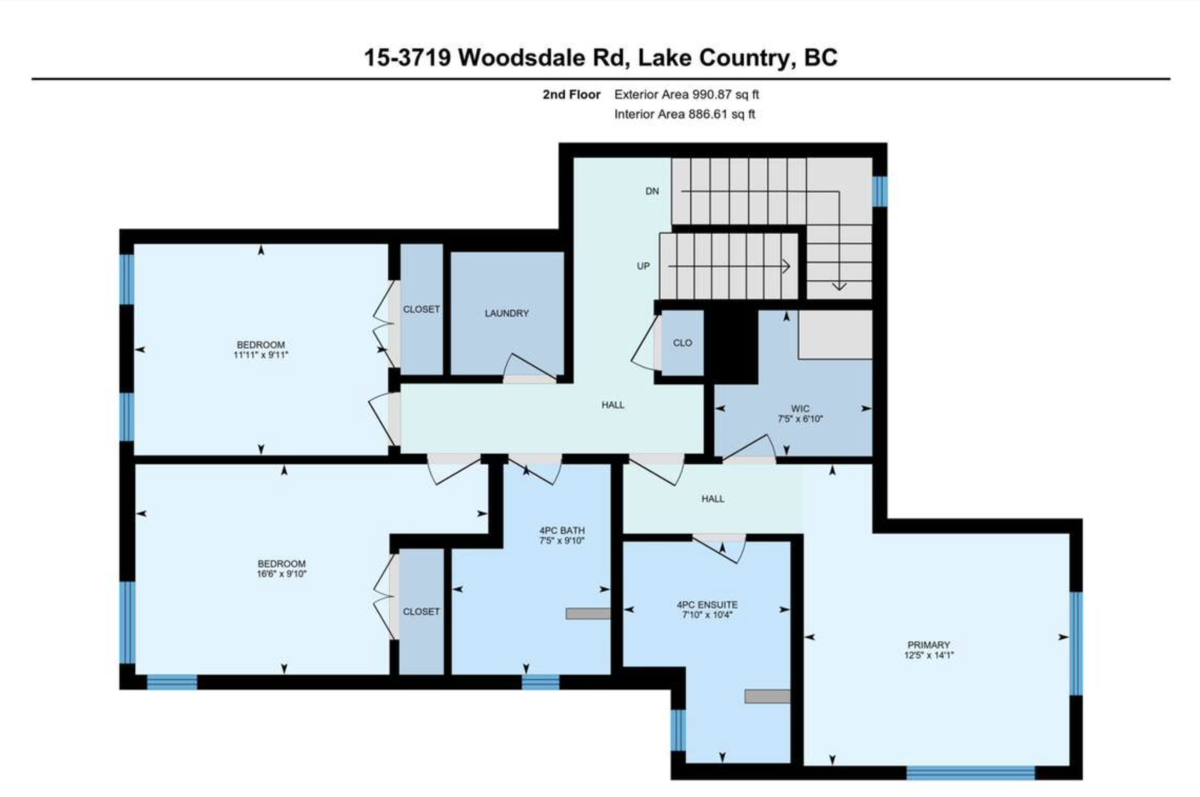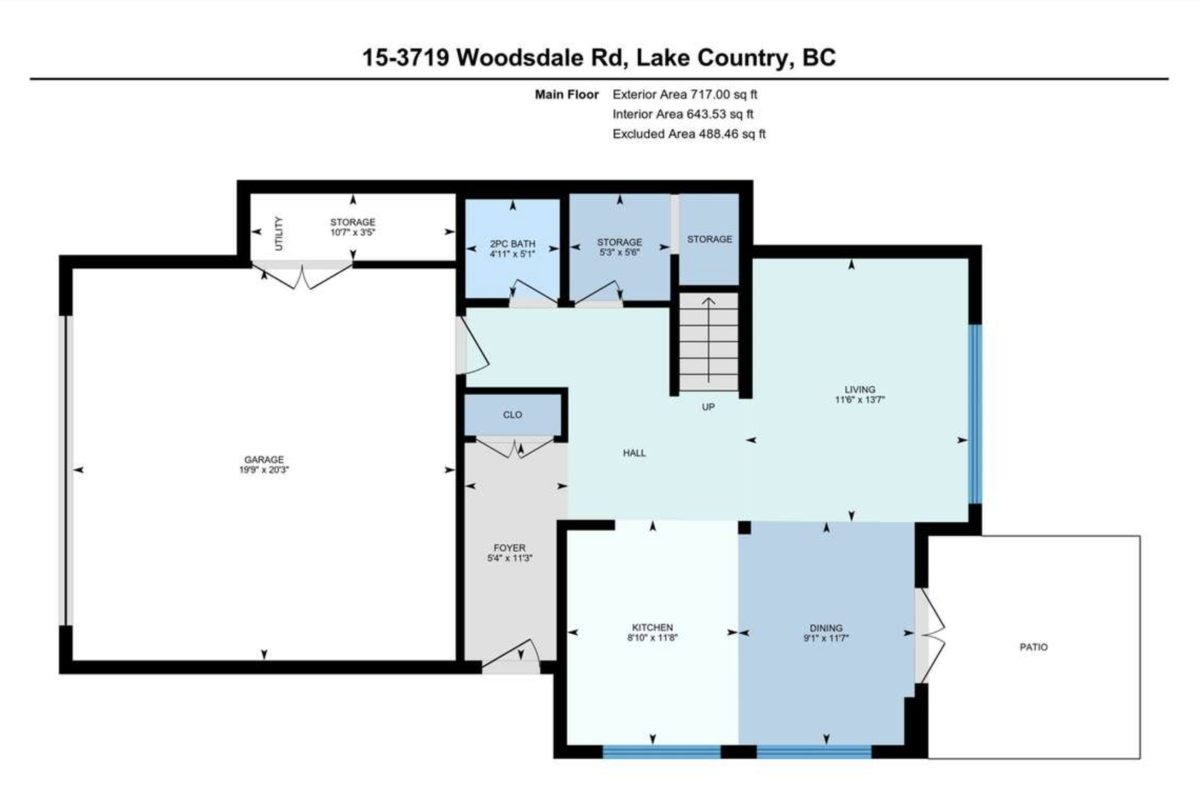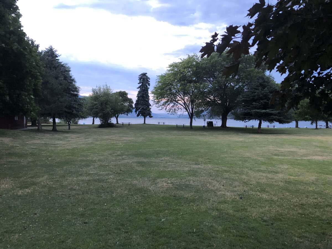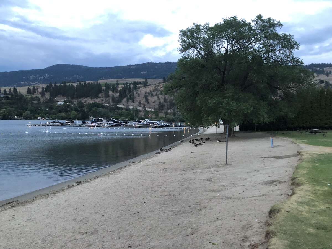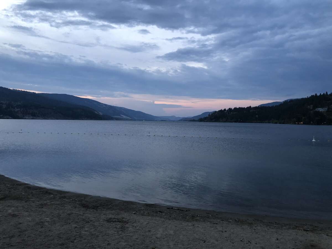Townhouse For Sale in Lake Country, BC
15, 3719 Woodsdale Road
Beautiful new townhouse in Lake Country! No GST!!
Rare find! This beautiful 1 year-old corner unit townhome in Lake Country backs onto the rail trail and green space!
Features 3 Bedrooms, 2.5 Bath plus a loft! No GST!!
'Swell B' floor plan features main-level living and less stairs than traditional new townhomes! A gorgeous open kitchen with modern two-toned cabinetry, quartz countertops, quality stainless steel appliances and a large island. Includes a large patio (with gas BBQ outlet), high ceilings and lots of natural light.
Upgrades include two-toned cabinetry, fireplace, entry way tile and central vac in home and garage!
Upstairs, the master bedroom features a large walk-in closet and ensuite with dual vanities and a tile and glass shower. Two additional bedrooms, laundry and a full guest bathroom complete this floor. The upstairs loft area is an amazing office/flex space. The roof top private deck is ready for your hot tub!
Also includes air conditioning, double garage, garden plot, fenced yard space and an outdoor storage unit. Tranquil and maintenance-free lifestyle.
**** EXTRAS **** Incredible location - backing rail trail and green space, across from Wood lake, dog beach, tennis courts and 2 parks. UBCO and airport are just minutes away.
(14'1" x 13'9")
(16'8" x 11'0")
(16'8" x 11'0")
(14'1" x 13'9")
(6'0" x 5'0")
(12'10" x 5'0")
(16'8" x 5'0")
(17'9" x 9'0")
(14'1" x 20'3")
(12'9" x 16'3")
(12'10" x 11'8")
(22'6" x 20'0")
(5'5" x 5'5")

6.00%
Current Variable Rate6.95%
Current Prime RateProperty Features
Listing ID: 185013
Location
Bathroom Types
Extra Features
Mortgage Calculator

Would you like a mortgage pre-authorization? Make an appointment with a Dominion advisor today!
Book AppointmentMaloff Contracting LTD
LICENSED - 2-5-10 HOME WARRANTY!
WELCOME TO MALOFF CONTRACTING LTD learn moreBianco Developments
Your family-owned development company with deep roots in the interior of BC.
Making Living Spaces Affordable learn moreMacdonald Development Corporation
A legacy of commercial & residential properties with significant public bene
Building communities & lasting legac learn morePrinciple Property Group
We don’t just build properties; we forge the heart of communities!
Rooted in Excellence learn moreFEATURED SERVICES CANADA
Want to be featured here? Find out how.

 View on REALTOR.ca
View on REALTOR.ca
