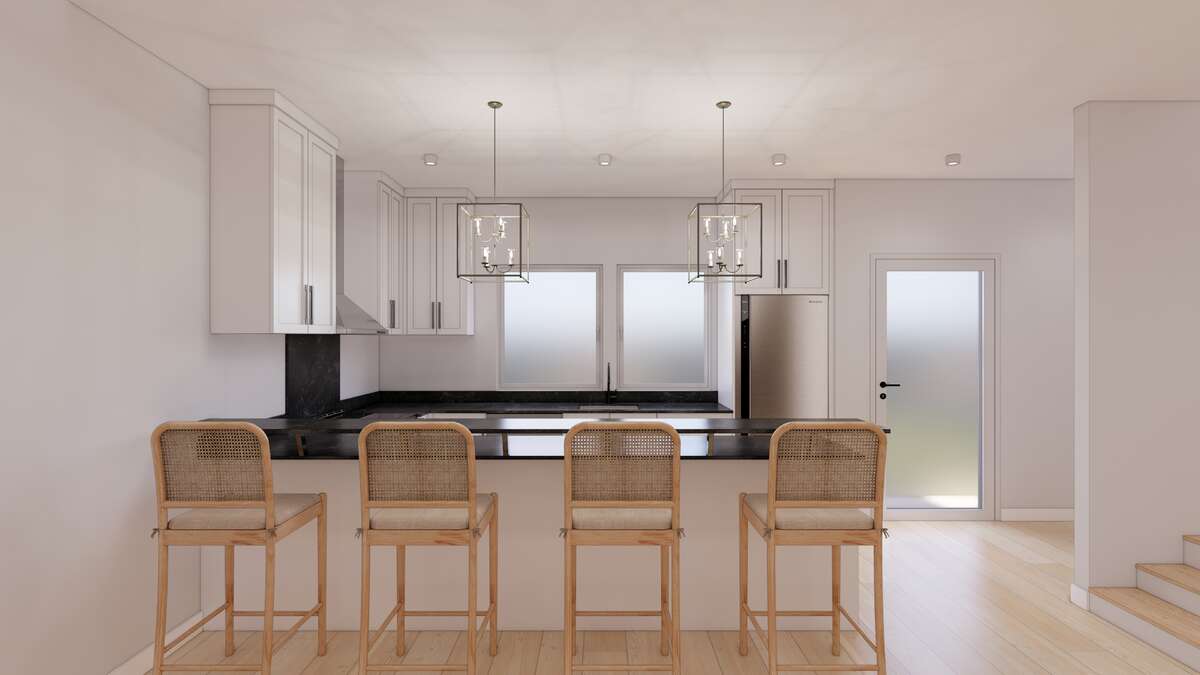Townhouse For Sale in Revelstoke, BC
1034 Keystone Crescent
Townhouses ready for move in 2024!!
Nestled in the prestigious Upper Arrow Heights neighbourhood of Revelstoke, BC, a distinctive array of eco-forward community homes embracing safe, luxurious and healthy family living. And best of all, our home will be super energy efficient. This home will provide affordable luxury while respecting the environment and limiting our carbon footprint. Responsible, luxurious and state of the art. That is StokedLiving. We know that living your best life involves spending quality time outdoors. That's why we created great outdoor spaces, added not one but two parks to the neighbourhood and are providing a street that is friendly and usable by anyone with two, or four feet! With back lanes and additional visitor parking we give space for visitors but get cars out of the way. We want to see kids riding bikes, playing road hockey, people walking dogs and the kind of neighbourhood that fits Revelstoke best.
Your Caribou Townhome features 4 bedrooms, 3.5 bathrooms with a total square footage of 1900 SQFT. Main floor is 660 SQFT, second floor is 620 SQFT, third floor is 620 SQFT. Our high quality and professional specifications and finishes included for your Kitchen: stainless steel appliance package (LG), quartz kitchen countertop, shaker panel cabinetry with matching toe kicks, 30" high upper cabinets, matching quartz backsplash, water line to fridge. For your Bathroom: pressure balance valve on all shower and tub taps, quartz countertops, procelain under-mount sinks, wall hung luxury toilets, vanity mirrors. Your home will feature hot tub wiring to your 180 SQFT back deck, paved driveway, durable SPC flooring, EV conduit to your garage, AC, infloor heat in your entrance way and upstairs bathrooms, insulated interior walls, high end european triple-glazed windows with tilt and turn functions, energy recovery ventilation (ERV) system, electric baseboard heaters through out, electric point of use hot water heaters, programmable thermostat, Paradigm super high-efficient walls and roof of which will give you a Step Code 5 home. Your home comes with a separate guest area with private entrance and a garage. Your Caribou Townhome is only 1600 meters from the famous Revelstoke Mountain Resort, 500 meters from the Cabot Golf Course and only 300 meters from many shops and restaurant and within a short walking distance to the Arrow Heights Elementary School and many hiking, walking and biking trails.
(11'0" x 13'6")
(9'9" x 9'6")
(9'9" x 9'6")
(10'6" x 13'9")
(5'3" x 4'6")
(8'9" x 12'2")
(22'0" x 17'0")

6.00%
Current Variable Rate6.95%
Current Prime RateProperty Features
Listing ID: 579954
Location
Bathroom Types
Extra Features
Mortgage Calculator

Would you like a mortgage pre-authorization? Make an appointment with a Dominion advisor today!
Book AppointmentBianco Developments
Your family-owned development company with deep roots in the interior of BC.
Making Living Spaces Affordable learn moreMacdonald Development Corporation
A legacy of commercial & residential properties with significant public bene
Building communities & lasting legac learn moreMaloff Contracting LTD
LICENSED - 2-5-10 HOME WARRANTY!
WELCOME TO MALOFF CONTRACTING LTD learn moreFEATURED SERVICES CANADA
Want to be featured here? Find out how.

 View on REALTOR.ca
View on REALTOR.ca





















