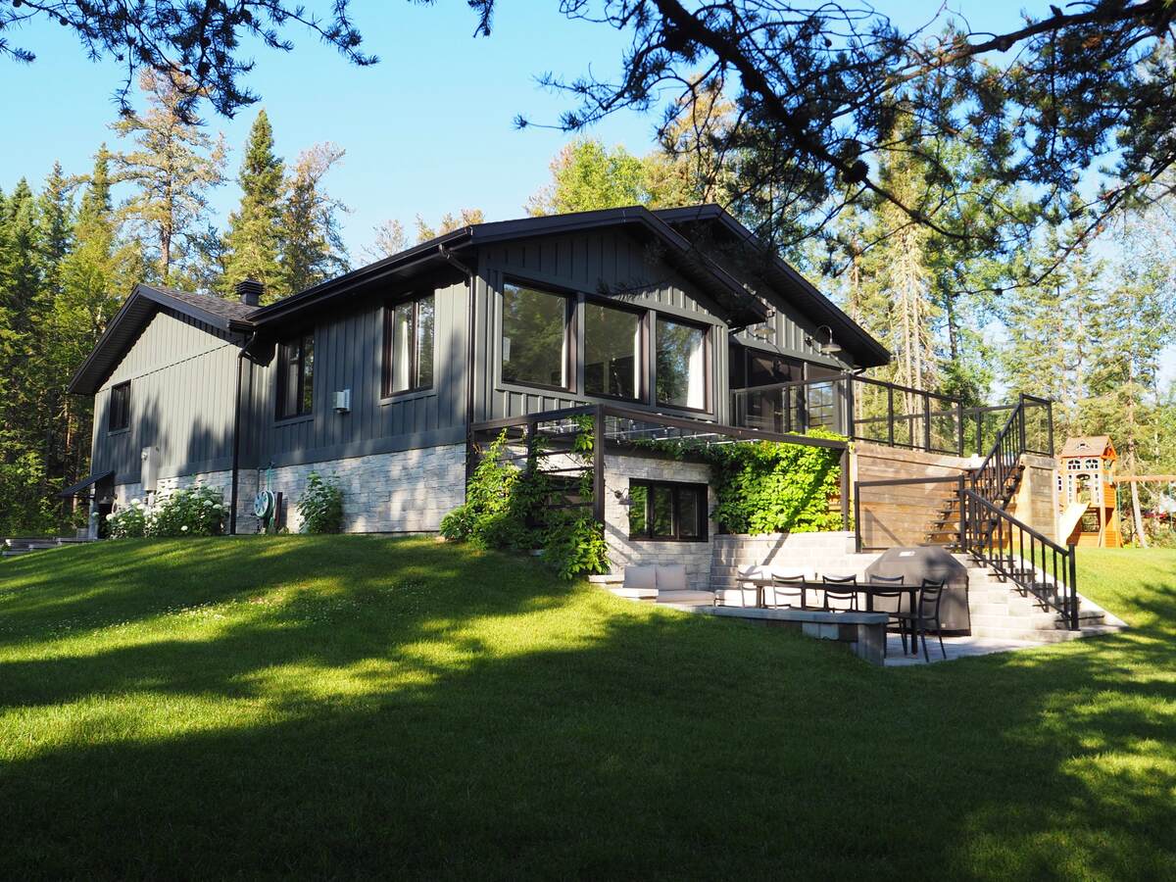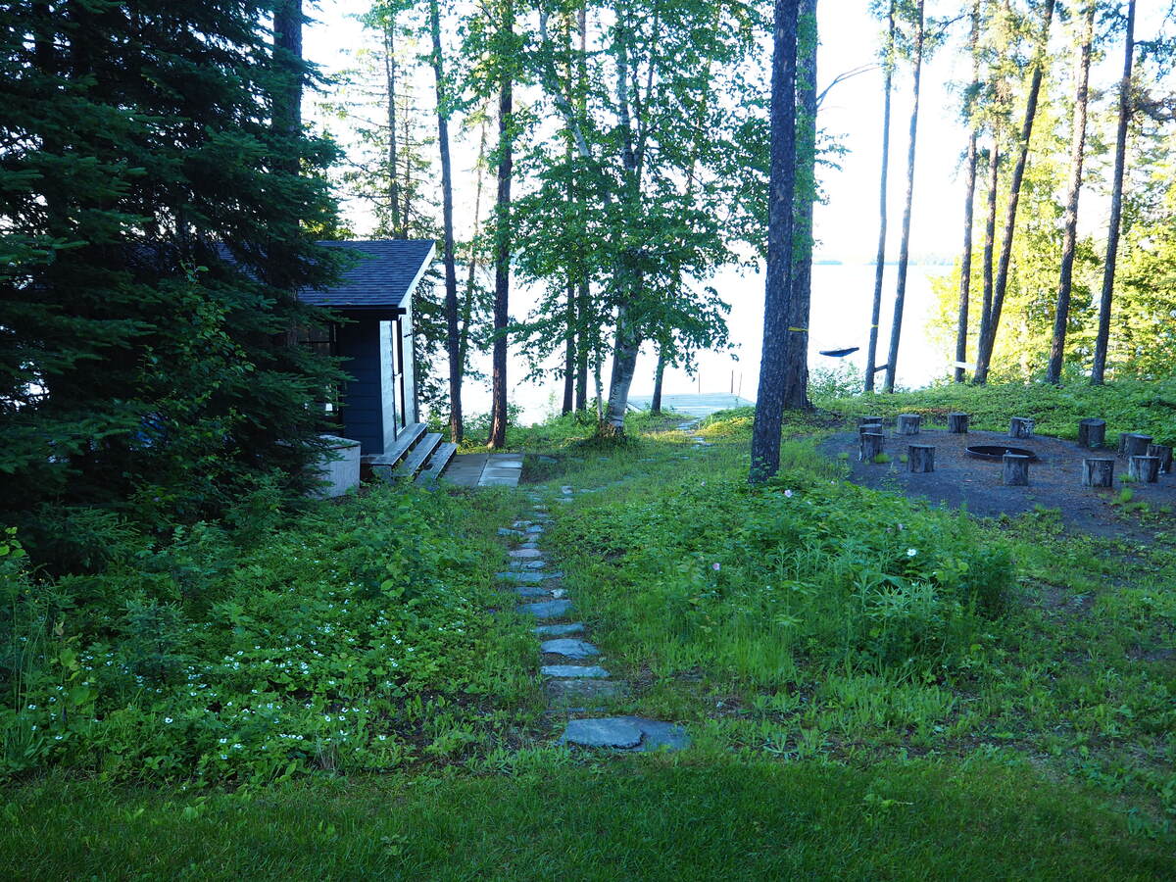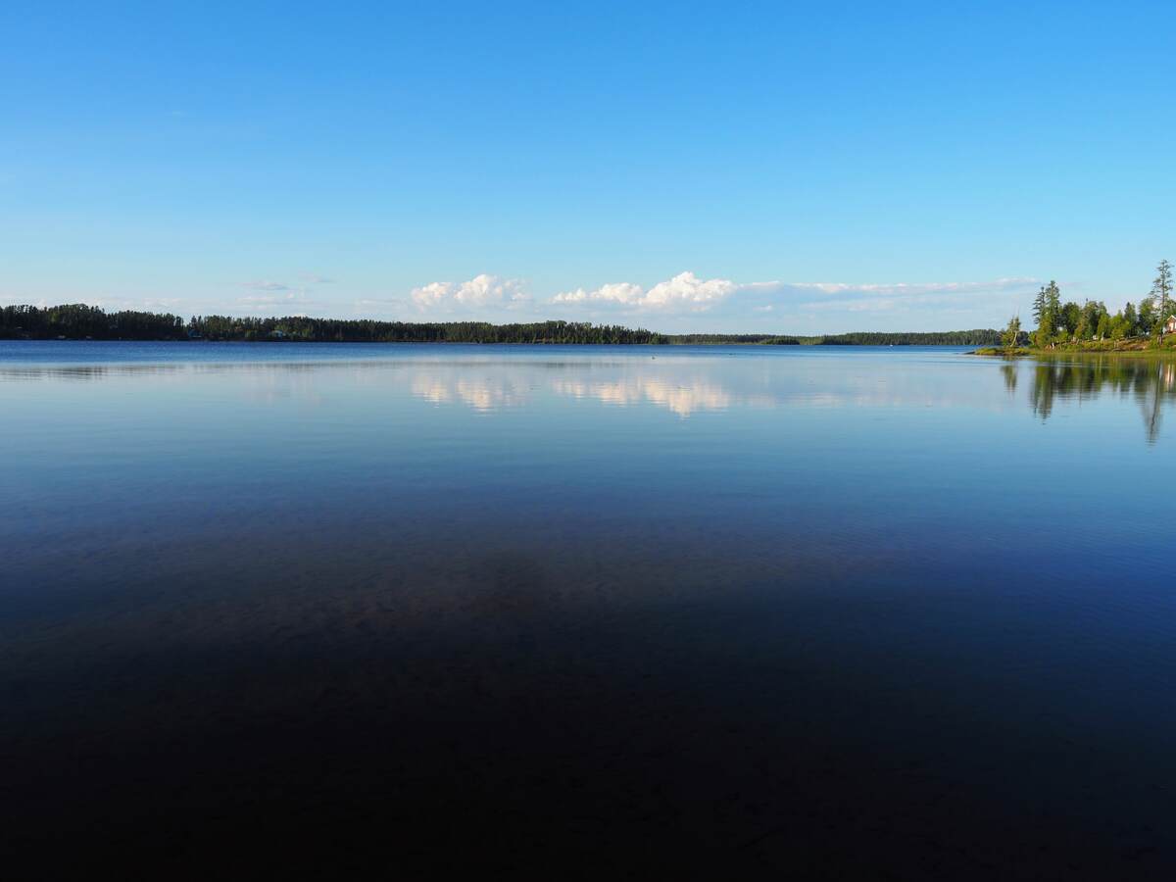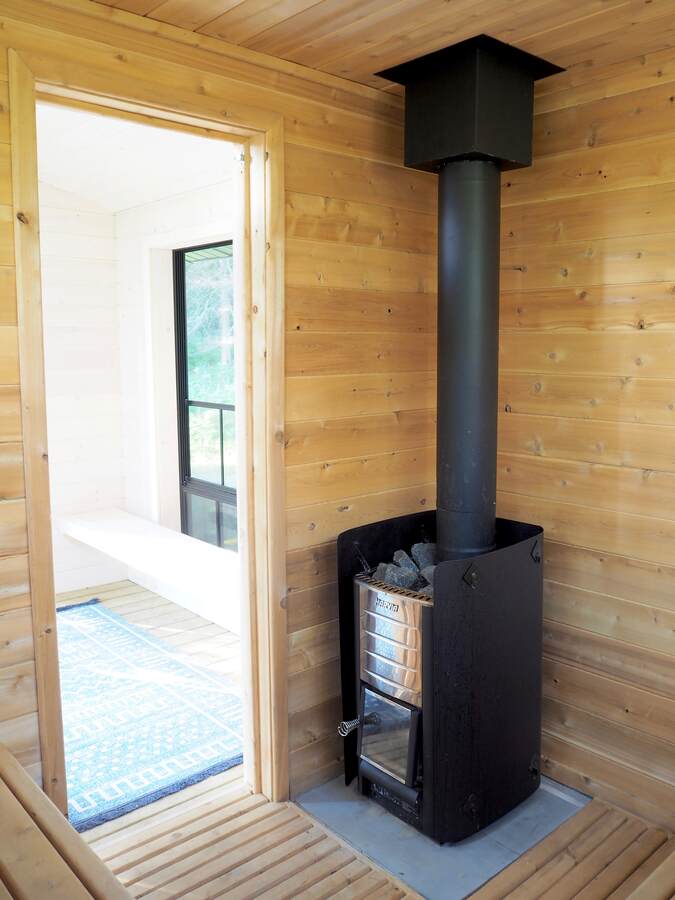Waterfront Property For Sale in Geraldton, ON
7 Macintosh Road
Lakefront Home Geraldton
Incredible custom lakefront home in Geraldton, Ontario. Only 5min to town. Newly renovated and designed with the utmost attention to detail. 4000 sqft of living space with hardwood floors throughout. Stunning kitchen, upgraded custom cabinetry, and high-end appliances. Vaulted ceilings, gas fireplace, and huge picture windows provide beautiful view of Hutchison Lake. Screened in Muskoka room and deck with glass railings. 4 bedrooms, 2.5 baths. Master bedroom w/ walk in closet, large en-suite with huge glass shower. Spacious mudroom with ample storage, rec area with movie projector, gym with ventilated storage closet, and spacious open office. Flex space with built in storage and sliding barn doors. Large walk-out stone patio. Highly efficient radiant heating system. 16KW Generac natural gas generator, automatic on with any outage, powers whole home. Massive 2 car garage with work bench and ample storage space even with cars parked. Additional drive through storage area adjacent to main garage. Huge U-shaped driveway newly paved in 2021. 1.48 acre property gently slopes down to a stone path that leads to lakeside cedar woodstove sauna with adjoining screen room, firepit, and dock. 150 ft of beautiful sandy beach on Hutchison Lake where outdoor activities are endless.
(19'0" x 13'2")
(12'0" x 10'0")
(10'0" x 9'9")
(14'6" x 6'1")
(8'0" x 5'0")
(21'8" x 14'0")
(19'8" x 13'4")
(22'0" x 17'0")
(16'5" x 13'0")
(6'0" x 5'0")
(21'6" x 16'0")
(22'0" x 16'0")
(18'2" x 13'0")
(13'0" x 14'0")
(13'0" x 11'0")
(17'5" x 12'0")
(11'10" x 9'0")

6.00%
Current Variable Rate6.95%
Current Prime RateProperty Features
Listing ID: 224340
Location
Bathroom Types
Extra Features
Mortgage Calculator

Would you like a mortgage pre-authorization? Make an appointment with a Dominion advisor today!
Book AppointmentPhoto/Video & Virtual Tours
Barrie, Cambridge, Guelph, Hamilton, Kitchener, London, Niagara Falls, Oshawa, Toronto

Odyssey3D
Rated #1 for 3D, Photography & Video Tours in the GTA & BEYOND!
Real Estate Virtual Tours learn moreTR Hinan Contractors Inc.
Providing clients with exceptional construction value & expertise for decade
Southern Ontario Charm is Waiting! learn moreSaw Custom Homes
Make Your Move to Nature With Village Estates.
Viallage Estates Selling Now! learn morePhoto/Video & Virtual Tours
Airdrie, Banff, Bearspaw, Black Diamond, Bragg Creek, Calgary, Canmore, Chestermere, Cochrane, High River

Virtual Tour Calgary Photography
RMS starting at $149, 360 Virtual Tours - Floor Plans - Virtual Staging - Drone
Calgary's Best Real Estate Photography learn moreFMC Holdings Ltd.
We build quality developments and homes with you, the homeowner, in mind.
Innovative Design & Efficient Living learn moreFEATURED SERVICES CANADA
Want to be featured here? Find out how.

















































