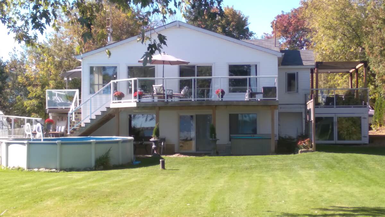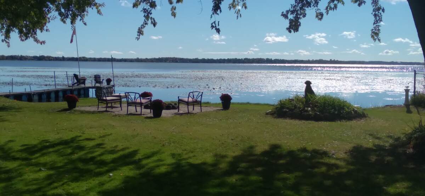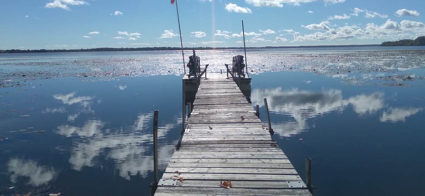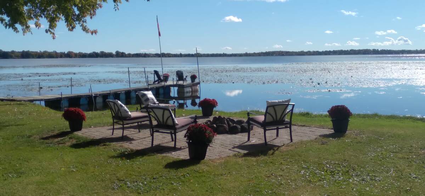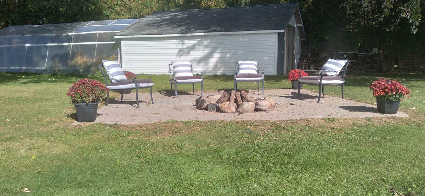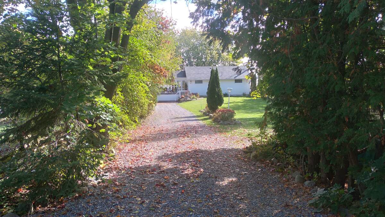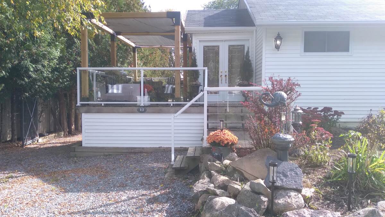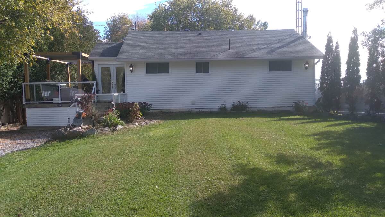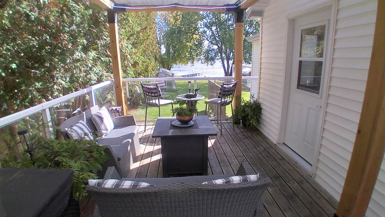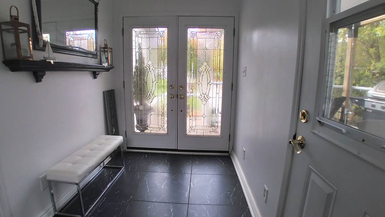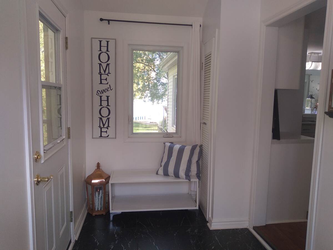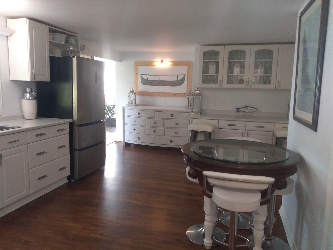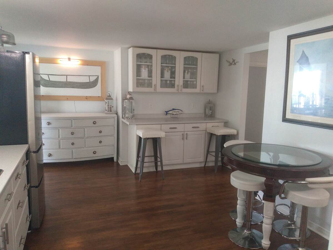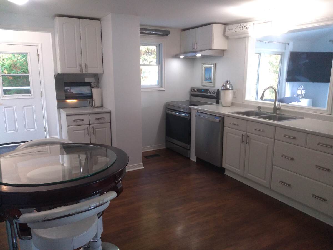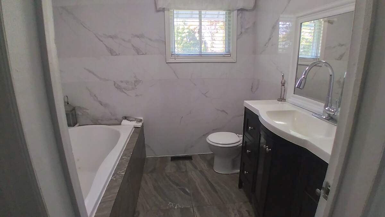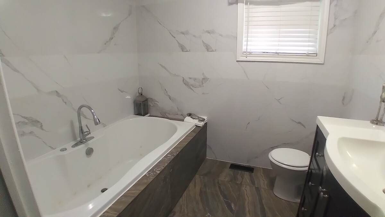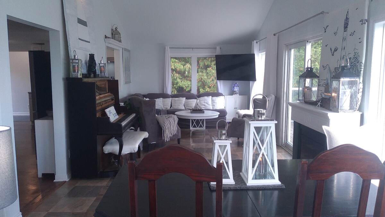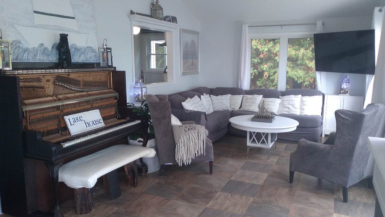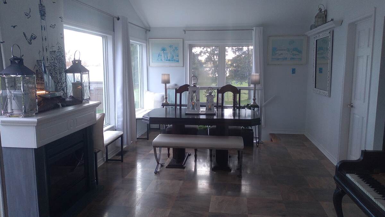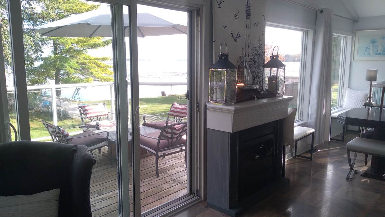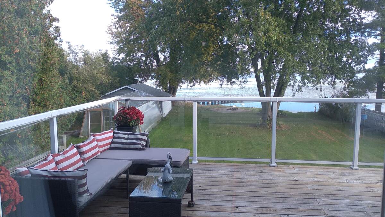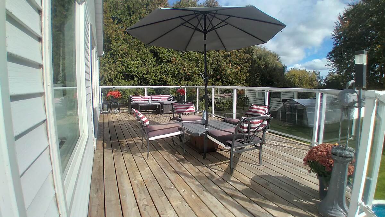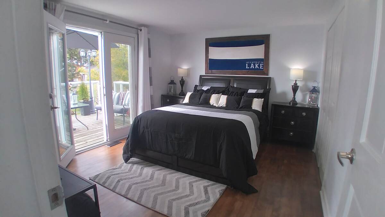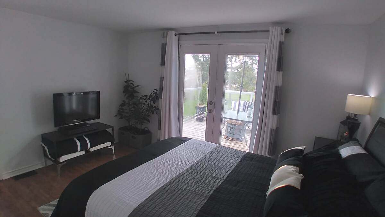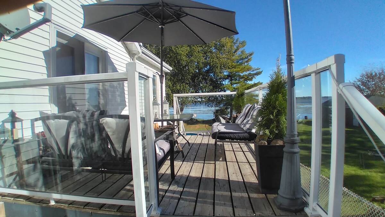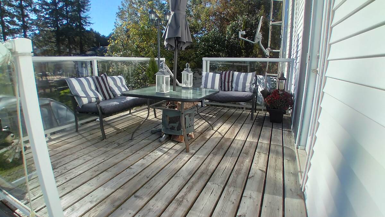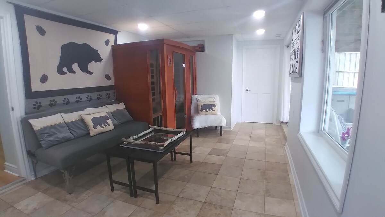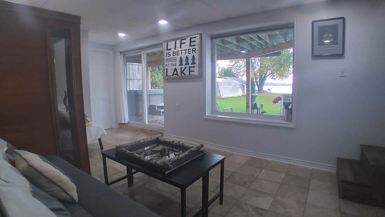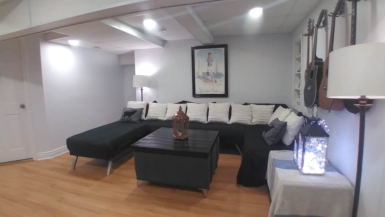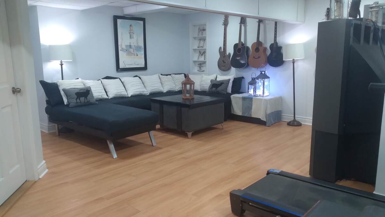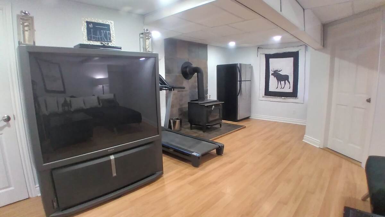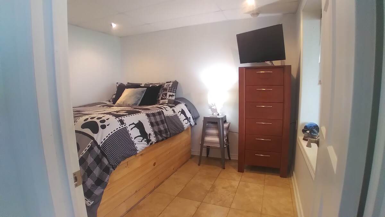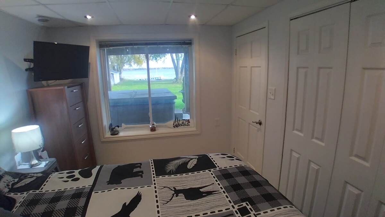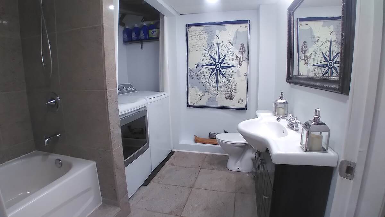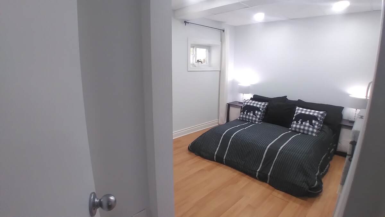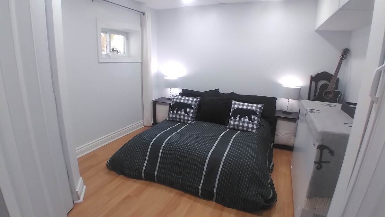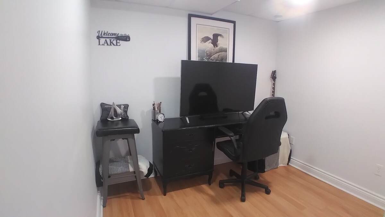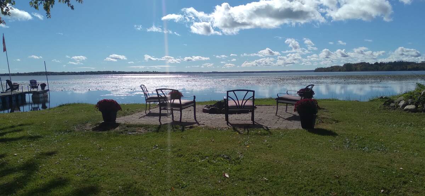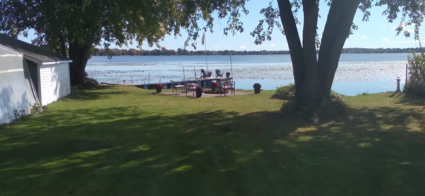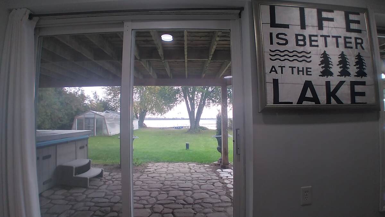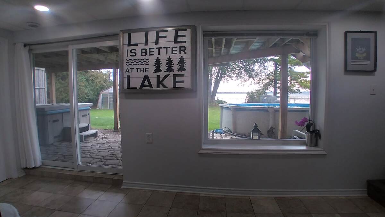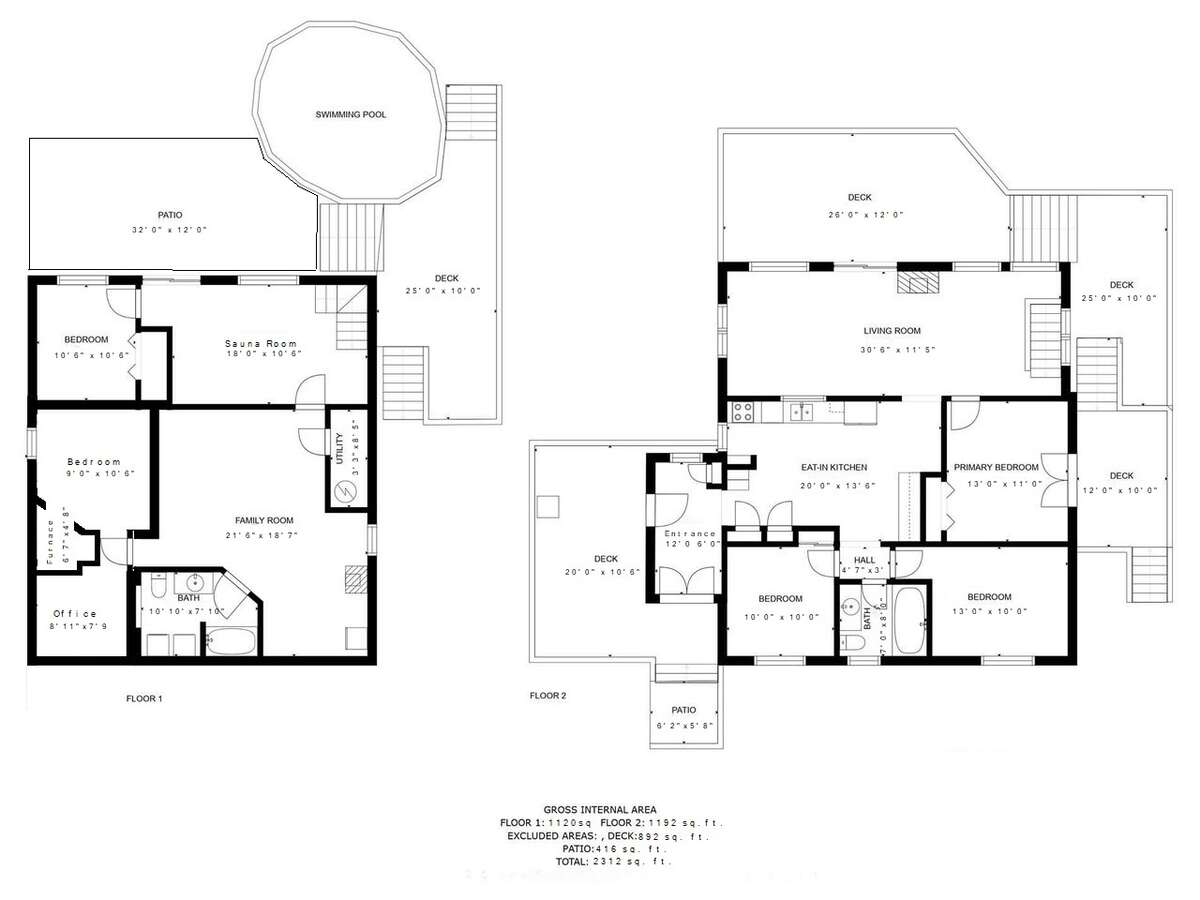Waterfront Property For Sale in Little Britain, ON
37 Newman Rd
Lake Scugog Waterfront Home
Welcome to this Gorgeous Waterfront Home on the North Shore of Beautiful Lake Scugog.
This Lake Home offers Luxury Living at it's best! This home is an open concept 3+2 bedroom with 2 four piece bathrooms and a large entryway leading to an eat in kitchen. The main floor has the Master bedroom with it's own private lake view deck with staircase to the Pool Deck. There are also two more spacious bedrooms on the main floor with a 4 piece bathroom which is fully tiled with porcelain tiles.
Barbeque on The large expansive glass railed deck with a Pergola and a View of the Lake.
This Lake House has 4 very large decks all with glass railings, Majestic Panoramic Lake Views and Gorgeous Sunrises.
The Great Room has a Cathedral ceiling with multiple Large windows, a 6ft Double slider glass doors with a Sensational Panoramic Lake View!
The lower level of the Lake House offers patio doors leading to the lake. Also a large Family Recreation Room with a wood stove, 4 piece Granite tiled bathroom, 2 more spacious bedrooms, an Office, Laundry area and a Sauna Room with Lake view.
This Waterfront Lake Home is situated on a Large 121ft Shoreline and a 394ft Deep Private tree lined property. There is also a 23 x 23ft Boathouse/Workshop with hydro, 30ft Green House and 10 x 12ft Shed in a quiet Lake Front community on a no exit street.
Fishing, Swimming, Boating, Snowmobiling, Incredible Star Gazing all from Your Lake Home!
Life Is Better At The Lake!!!
-200amp service
-32ft Drilled Artesian Well
-Septic System
-Owned Water Heater
-High Speed Internet
-Mail Delivery to the House
-Garbage collection
-Forced Air Electric Furnace
-Great Schools with School Bus service
-Golf courses and Grocery's near by
(13'0" x 11'0")
(12'0" x 10'0")
(13'0" x 10'0")
(10'0" x 10'0")
(7'0" x 8'0")
(30'6" x 11'5")
(26'0" x 12'0")
(20'0" x 13'6")
(12'0" x 6'0")
(20'0" x 10'6")
(21'6" x 18'7")
(9'0" x 10'6")
(10'6" x 10'6")
(10'10" x 7'10")
(18'0" x 10'6")
(6'7" x 4'8")
(25'0" x 10'0")
(32'0" x 12'0")
(8'11" x 7'9")

6.00%
Current Variable Rate6.95%
Current Prime RateProperty Features
Listing ID: 957346
Location
Bathroom Types
Extra Features
Mortgage Calculator

Would you like a mortgage pre-authorization? Make an appointment with a Dominion advisor today!
Book AppointmentSaw Custom Homes
Make Your Move to Nature With Village Estates.
Viallage Estates Selling Now! learn moreTR Hinan Contractors Inc.
Providing clients with exceptional construction value & expertise for decade
Southern Ontario Charm is Waiting! learn morePhoto/Video & Virtual Tours
Barrie, Cambridge, Guelph, Hamilton, Kitchener, London, Niagara Falls, Oshawa, Toronto

Odyssey3D
Rated #1 for 3D, Photography & Video Tours in the GTA & BEYOND!
Real Estate Virtual Tours learn morePhoto/Video & Virtual Tours
Airdrie, Banff, Bearspaw, Black Diamond, Bragg Creek, Calgary, Canmore, Chestermere, Cochrane, High River

Virtual Tour Calgary Photography
RMS starting at $149, 360 Virtual Tours - Floor Plans - Virtual Staging - Drone
Calgary's Best Real Estate Photography learn moreFEATURED SERVICES CANADA
Want to be featured here? Find out how.

 View on REALTOR.ca
View on REALTOR.ca
