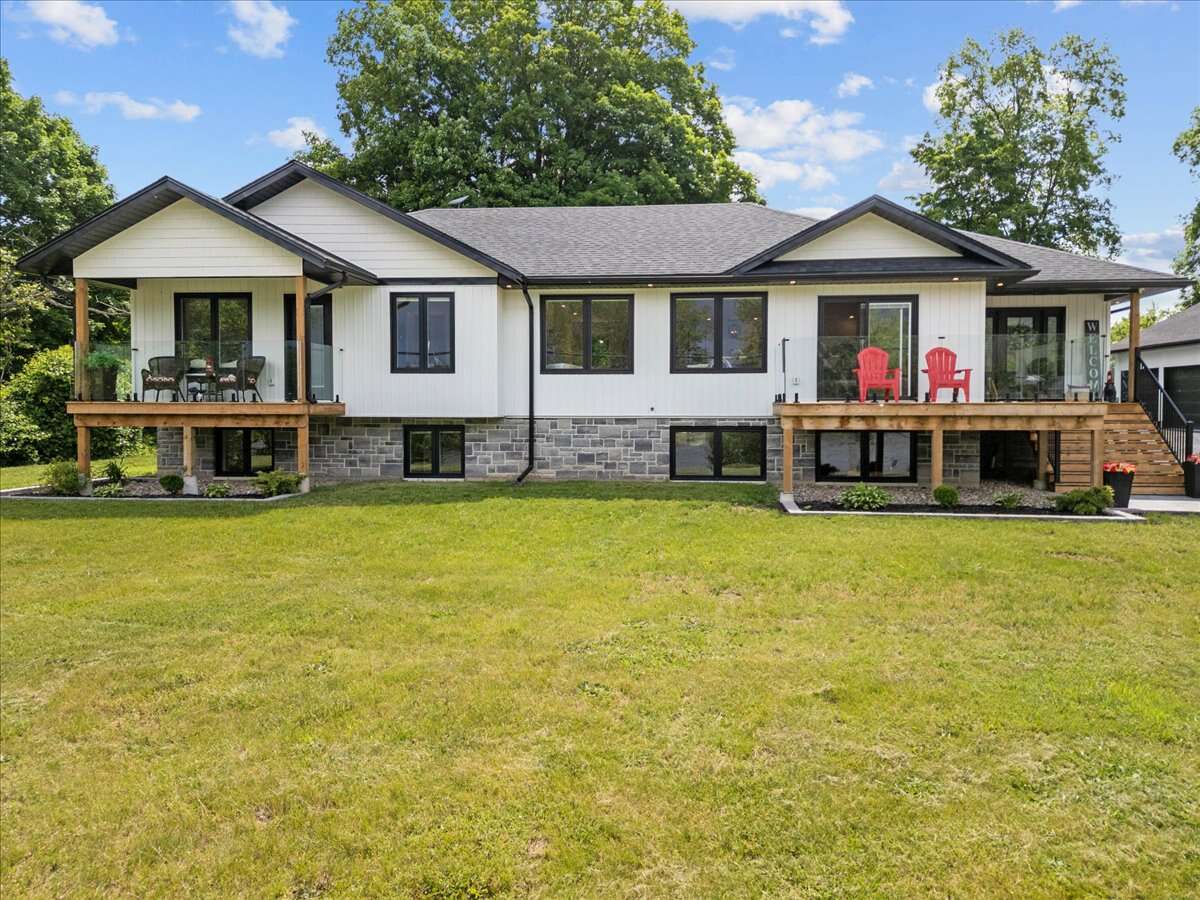Waterfront Property For Sale in Napanee, ON
632 County Road 9
Stunning waterfront home with separate guest suite
Custom built 2021 waterfront home with over 3,100 square feet of finished living space, overlooking the beautiful Napanee River. Enjoy breathtaking views from your front deck or living room windows, where swans, geese, and osprey can be seen on the water every day. The property is just over an acre, and spans both sides of the road. This is a boater's paradise - jump on your boat from your private dock, head into Prince Edward County, the Bay of Quinte, Lake Ontario or the Trent Severn waterway.
Conveniently located about 3 kms outside of the town of Napanee, so you're only a 5 minute drive away from groceries, shopping & restaurants. Only 7 minutes to the 401, 25 minutes to Kingston or 30 minutes to Belleville.
Step into the house and into a welcoming foyer with a walk-through front closet, and plenty of space to drop your stuff.
The bright and open concept main living space includes a huge custom kitchen, massive island, quartz counters, walk-in pantry and high-end black stainless steel appliances. You will not have storage issues in this kitchen. The dining area opens directly to one of 3 gorgeous cedar decks around the house. The front deck features seamless glass rails, so you'll always have unobstructed views of the river.
The living room is very spacious and will accommodate all of your furniture. It features a 60" linear fireplace, and space to flush mount your flat screen TV, with built-in custom shelving.
The main level also offers a large primary bedroom, with private covered deck overlooking the river, 2 closets (one walk-in), and a very spacious ensuite bathroom with custom glass shower enclosure and double vanity. The ensuite offers direct access to yet another covered deck, featuring a private sunken hot tub.
There's also a second bedroom/office on the main level, along with a second 4-piece bathroom.
The lower level offers large windows, with more views of the river. There are 2 more large bedrooms, and both bedrooms include 2 closets. These bedrooms have been insulated with safe & sound insulation in the ceiling and between the rooms to provide maximum sound separation. There's another large bathroom on the lower level, with custom glass shower and double vanity.
A second living area is offered on the lower level, complete with a wet bar. There's also a separate gym / workout room, or use as a 5th bedroom.
The laundry room is on the lower level, and offers more counter space and a sink. There's also a laundry chute so you can throw down the laundry directly from the primary bedroom above.
Oversized 3 bay garage built in 2023, including an 18' door and a 10' door, along with side mount direct drive openers. Also includes a fully separated 1 bedroom / 1 bathroom apartment, approximately 500 sq ft, with in-floor heat and views overlooking the river - perfect as an in-law suite, or Airbnb.
The property also includes:
- 200 amp service, along with separate panel in the garage
- Starlink high-speed internet
- Generlink generator hookup
- LED pot lights throughout the entire house, including bedrooms, and exterior pot lights on the house and garage
- Propane boiler and in-floor radiant heating on the lower level, with air handler for the main floor
- Propane range and BBQ hookup
- Entire house (including the separate apartment) has been spray foamed, and blow-in R60 in the attic
- Central AC
- Drilled well, along with UV filtering system and water softener
- Septic - approximately 16 years old, serviced and pumped in 2023
(16'0" x 13'3")
(9'11" x 9'0")
(13'7" x 9'5")
(11'0" x 13'2")
(17'11" x 10'9")
(14'0" x 8'6")
(6'11" x 8'0")
(10'0" x 11'0")
(11'0" x 10'9")
(8'10" x 22'0")
(16'3" x 30'2")
(13'2" x 22'8")
(32'11" x 36'6")
(32'11" x 17'5")

6.00%
Current Variable Rate6.95%
Current Prime RateProperty Features
Listing ID: 605891
Location
Bathroom Types
Extra Features
Mortgage Calculator

Would you like a mortgage pre-authorization? Make an appointment with a Dominion advisor today!
Book AppointmentSaw Custom Homes
Make Your Move to Nature With Village Estates.
Viallage Estates Selling Now! learn morePhoto/Video & Virtual Tours
Barrie, Cambridge, Guelph, Hamilton, Kitchener, London, Niagara Falls, Oshawa, Toronto

Odyssey3D
Rated #1 for 3D, Photography & Video Tours in the GTA & BEYOND!
Real Estate Virtual Tours learn moreTR Hinan Contractors Inc.
Providing clients with exceptional construction value & expertise for decade
Southern Ontario Charm is Waiting! learn moreFMC Holdings Ltd.
We build quality developments and homes with you, the homeowner, in mind.
Innovative Design & Efficient Living learn moreHometown Homes
Saskatoon's award-winning custom home builder
Custom home designer and builder learn moreFEATURED SERVICES CANADA
Want to be featured here? Find out how.

 View on REALTOR.ca
View on REALTOR.ca




















































