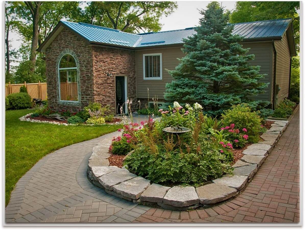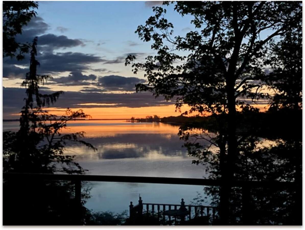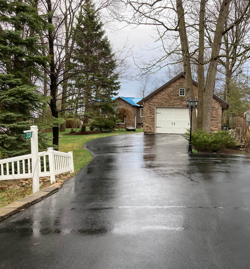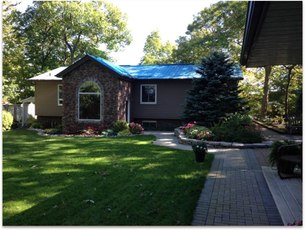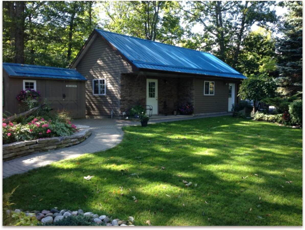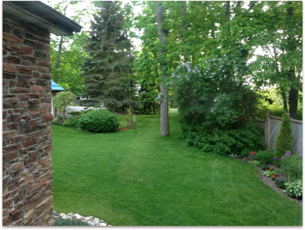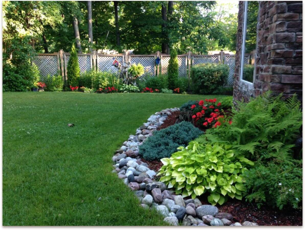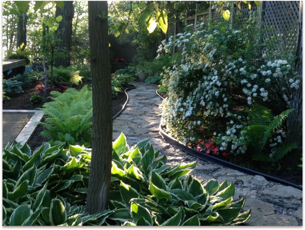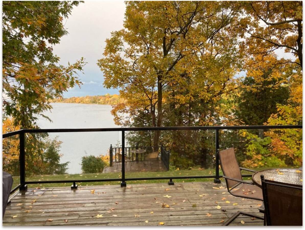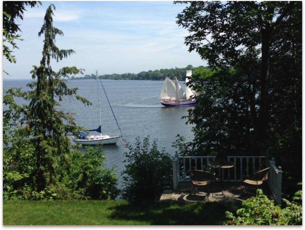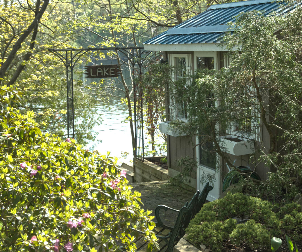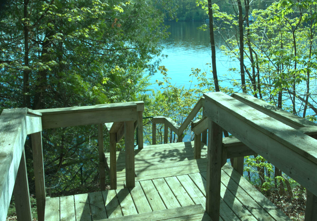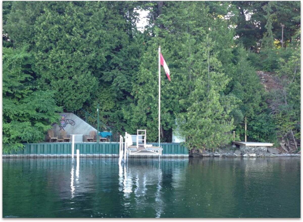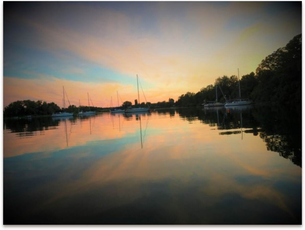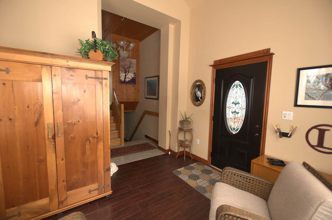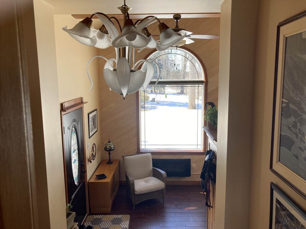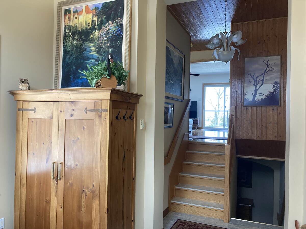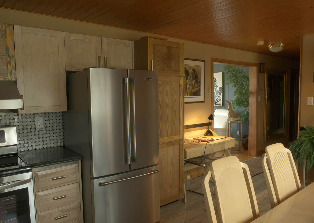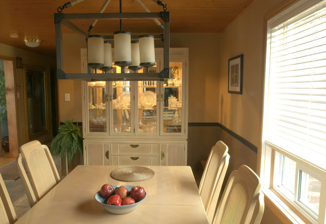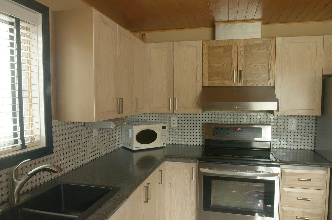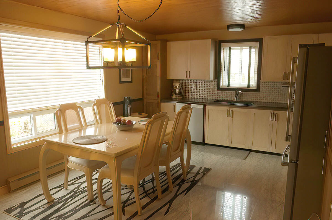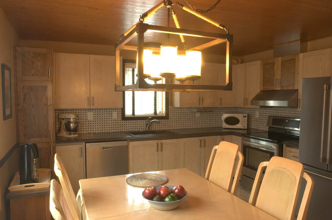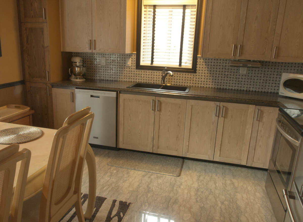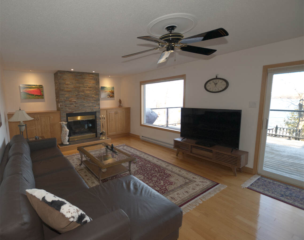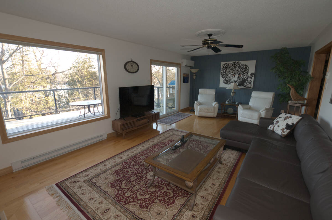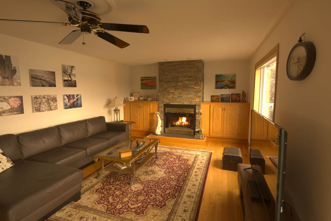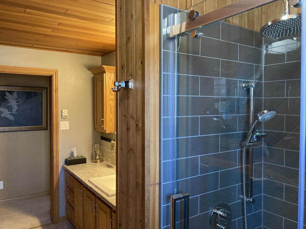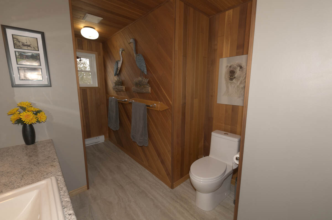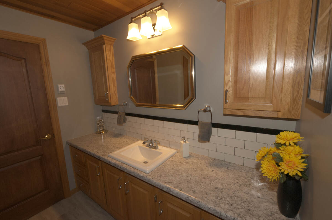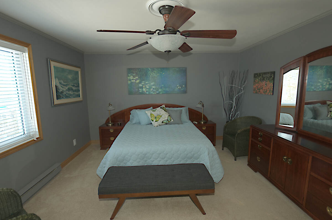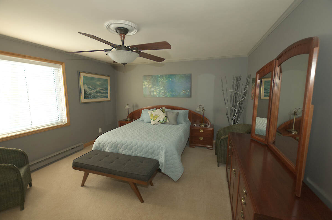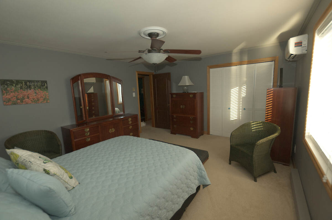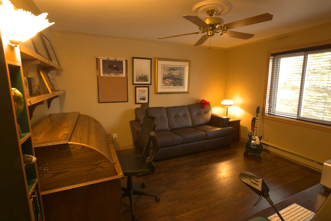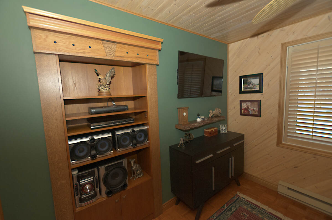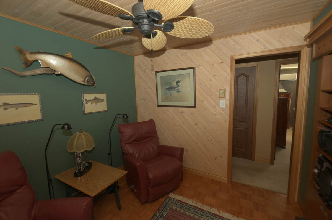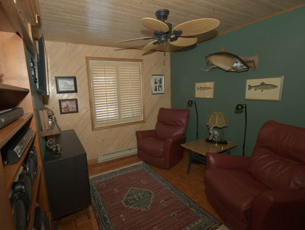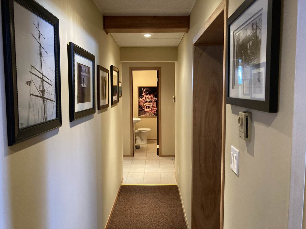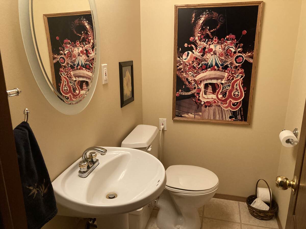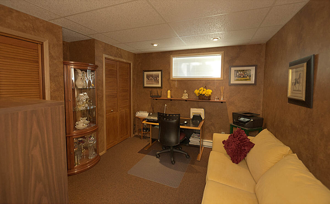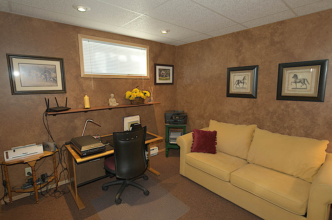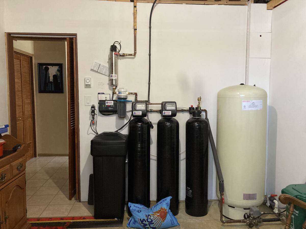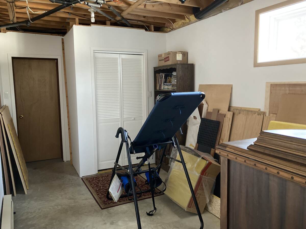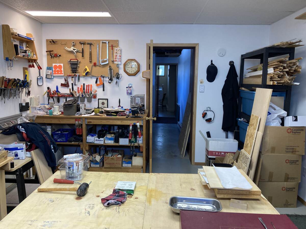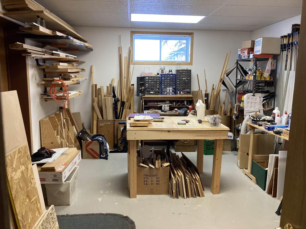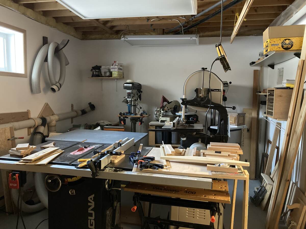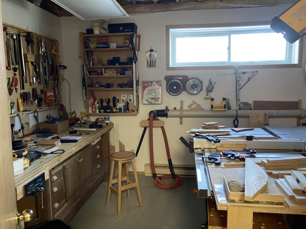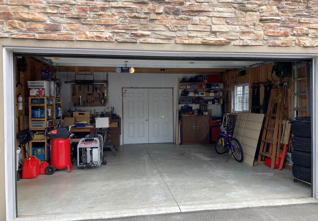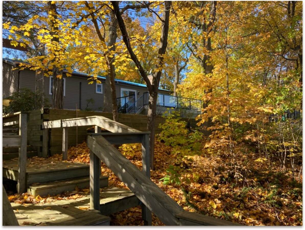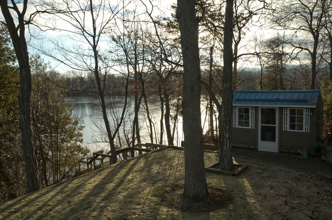Waterfront Property For Sale in Picton, ON
333 Prinyers Cove Crescent
Waterfront Home in Prince Edward County, Ontario
333 PRINYER’S COVE Crescent, Prince Edward County, Ontario
WATERFRONT PROPERTY in desirable Prinyer’s Cove Estates.
Lake living at its finest. One of the most distinct and unique communities inside Prince Edward County.
100 feet of lake frontage on Prinyer’s Cove - well known as a safe haven for boaters. Watch sailboats and motorboats enter the cove from the spacious house deck, back yard deck, living room or from the 46' protected deck at the waters edge. Moor your own boat in front of the property or at the marina within the cove.
Charming bungalow on a ½ acre lot with mature trees and landscaped gardens. Abundant wildlife includes osprey, bald eagles, fox, occasional deer, black ferrets, an abundant display of waterfowl, songbirds, owls and more. Quinte region is also known for its great fishing.
Enter the property via a paved driveway to a stone fronted double garage which has a matching stone side porch with entry door into a generously sized, heated room. Perfect for an artist studio or workshop!
Beside the garage is a shed for yard machines and the backyard has a second shed with indoor and outdoor lights and electrical power. The level backyard has a second deck/lookout over the water.
Stroll through the perennial gardens via interlock sidewalk to access the main entry or detour to the waterfront area around back.
Step into a large foyer with ceramic tile, vaulted ceiling and large window overlooking the front yard. The electric fireplace/heater makes for a cozy bird watching/reading area.
Move up to the main floor via marble stair treads and into a large, modern eat-in kitchen with marble floor tiles, oak ceiling, custom ash cabinet door upgrades, and abundant storage space. Large window overlooks the treed front yard.
Living area /great room has exceptional water views, stone-clad, wood burning, heat recovery fireplace (with assist by internal fan) with glass doors. Fireplace is flanked by custom built oak cabinets. Area is illuminated by ceiling pot lights, has hardwood floor and ceiling fan. Sliding glass doors take you onto a glass-railed deck where you can spend hours relaxing, entertaining or watching watercraft on the reach.
One bathroom with large countertop, upper and lower oak cupboards, tiled backsplash, toilet, and shower, service the main floor. Decorated with cedar paneling on ceiling and walls.
The primary bedroom is spacious and has a generous window with a lake view.
The second bedroom is also a generous size with a large window and views of the front yard.
The third room is currently used as a snug/den with pickled-pine paneling on ceiling and walls. California wooden shudders and custom built-in shelving unit replaces the closet.
Mahogany trim and upgraded doors throughout.
Basement has eight-foot ceilings. Currently has one finished bedroom with double storage closets (presently used as an office with pullout couch).
There is a large storage area under the basement staircase.
Finished 2 pc washroom along with finished laundry area which has pedestrian walkout to backyard.
A utility room housing the water supply system and dry goods storage.
Three large rooms are currently dedicated to woodworking shop, project finishing room, and wood storage. All areas could easily be converted to additional living area or bedrooms.
Outside...
Pressure treated walkway, and steel staircase handle pedestrian traffic to the waterfront.
100-foot water frontage with permanent 46-foot steel break wall, topped with two-inch PTW decking. A fabulous area with morning sun, as well as a shaded spot to cool off on hot afternoons. Calm waters within the cove are ideal for kayaking and canoeing.
Cantilever dock system, custom yardarm on deck, a steel boat lift for light aluminum boat or dingy, storage for gear and electrical power. Includes deep water mooring in 30+ feet water.
Also, a partially finished PTW deck surface separated from the main deck.
Location Description
3 hours from Toronto or Ottawa. 45 minutes south of Belleville.
26 Kilometers or a 20-minute scenic drive from Picton, ON.
Take Hwy 33 East from Picton towards the Glenora Ferry, turn right onto County Road 7 and continue to Prinyer's Cove Crescent.
Private Sale
For sale by owner. Call Larry to arrange for a private viewing – 613 846-0154
Interested in viewing a PDF with photographs of the property, gardens and waterfront during all 4 seasons? Just send me an email.
Property Summary
Subdivision Name
Prinyer’s Cove Estates - North Marysburgh Ward
Neighborhood Features
A quiet and serene, country residential street.
School Bus Route.
Amenities Nearby
Prince Edward County community park with children’s playground, beach, and boat launch. A marina is situated within the cove. Pictons’ Prince Edward County Hospital is a 20 min drive. The local church and community center are a short five min drive.
Property Type
Single Family
Building Type
Wood frame house. Erected in 1988 w/cement 13 block foundation which allows 8' ceilings throughout basement area.
Building Features
Well insulated, w/double-glazed, energy-efficient windows, and insulated steel entry doors
Style
Detached
Architecture Style
Raised Bungalow w/ knee wall
Fire Protection
Permanent, house wired 120V Smoke Detectors on main floor and updated smoke detectors throughout basement area. CO2 monitor in kitchen.
Additional Structure Amenities
- Large 14’ x 24’ deck off great room
- Glass deck railing
- 8.5’ X 6’ deck off back lawn overlooking water
Storage Sheds
8’ x 12’ Front yard shed
8’ x 12’ Back yard shed with electricity
Rubbermaid storage closet and 2 Rubbermaid deck boxes at waterfront
Square Footage
1400 on main floor plus 11’ x 15’ foyer/sitting room and 1400 on lower level (partially finished)
Title
Freehold
Lot Size
Total area 1/2 acre
228’ deep x 100’ waterfront x 68’ road frontage
Foundation Type
- Thirteen block basement allows for eight-foot ceilings on finished lower level
- The perimeter interior walls were completely insulated before room partitions were installed
- Foundation has inside and outside weeping tiles that vent to lake
Bedrooms Above Grade
2 + 1 (currently a den)
Bedrooms Below Grade
1 (currently an office)
Bathrooms
2 – Main floor 3 piece – 2 piece lower level
Rooms
Main Level
Foyer = 11’ x 15’
Kitchen = 13.2’ x 18’
Living Room = 13.2’ x 25’
Bathroom = 13’ x 5.5’
Den/ Snug or bedroom = 11’ x 11’
Primary Bedroom = 13’ x 13’
2nd Bedroom = 13’ x 8’
Basement
Office/Bedroom = 11’ x 10’
Utility room = 10.5’ x 11.5’
2pc Bathroom = 4’ x 6’
Laundry Room = 10’ x 11’
Storage Room = 9.5’ x 13’ (Could easily be converted to living quarters)
Workshop 1 = 11.5’ x 16.5’ (Could easily be converted to living quarters)
Workshop 2 = 11.5’ x 16.5’ (Could easily be converted to living quarters)
Interior Features
Appliances Included
Central Vacuum, Washer, Dryer, Dishwasher, Matching stainless-steel three-door Refrigerator, Stove, Range, Range Hood
Water System
- Drilled Well 125’ deep w/submersible pump – 9 gal per minute
- Complete whole-house water treatment/filtration system with water softener and UV Protection (no rentals)
- New hot water tank in 2022 (no rentals)
Heating, Cooling, & Hydro (Monthly Cost $275.00 - very reasonable)
- Baseboard heating supplemented by the reversible heat pumps
- Air Conditioning via two reversible Lennox heat pumps (installed new in 2018)
- Double-glazed thermal-pane windows throughout the house. Most turn in/out for easy cleaning
- 200-amp electrical service
- Upstairs walls & attic are insulated to R2000 specifications w/fiberglass insulation
Fireplaces
- One wood burning with heat-recovery, stone facing
- One electric w/heater in foyer
Utility Communications
- Wi-Fi Max Internet via Kingston Online Services
- Telephone jacks installed (available)
- Bell Express Vu Satellite TV
Utility Sewer
- Septic System – with (decorative garden feature on top for easy access to holding tank for pump out)
Fixtures Included
- Ceiling fans in 4 rooms
- Custom window coverings in all rooms
- Upgraded light fixtures
Exterior Features
Exterior Finish
- Steel roof panels on house, garage and two sheds (50-year Roof)
- Portland cement siding on house and garage (50-year Siding)
- Matching stone facing on foyer, knee wall, garage front, and garage side porch
Garage + Studio
- Oversized paved driveway with Rubbermaid storage box beside driveway
- Parking for 2 cars inside and 4 cars outside
- Separate 20’ x 24’-foot double car garage with storage loft above, double garage door w/opener, and double pedestrian steel entry doors from garage area into a 15’ x 15’ heated room (studio or workshop). Total building length 32’
Landscaping
- Extensive mature perennial gardens
- Property is partially fenced each side via lattice fencing
- Interlocking sidewalks
- Mature landscaping w/many trees - native trees = (Shag Bark Hickory, Oak, Maple, Lilac) and non-native deciduous trees (Sunburst Locust, Katsura) plus many evergreens (Blue Spruce, Pyramidal Cedar)
- Separate outdoor pump supplies lake water for inground sprinkler system
- Three outdoor stations with hoses also using lake water for gardens etc.
Waterfront Features
- 100-feet of water frontage
- 46’ steel retaining wall at water’s edge and steel staircase
- 46’ PTW deck covering the steel retaining wall area, a steel yardarm lift, an upright Rubbermaid all-weather closet, and two large Rubbermaid storage boxes
- 24-foot x 6-foot cedar cantilevered dock
- Steel portable boat lift for dinghy or small fishing boat.
- Established mooring for sailboat/motorboat directly off waterfront?
(13'0" x 13'0")
(13'0" x 8'0")
(11'0" x 10'0")
(11'0" x 11'0")
(13'0" x 5'5")
(6'0" x 4'0")
(18'0" x 13'3")
(25'0" x 13'3")
(14'11" x 11'0")
(11'0" x 10'0")
(16'5" x 11'5")
(16'5" x 11'5")
(13'0" x 9'5")
(11'5" x 10'5")

6.00%
Current Variable Rate6.95%
Current Prime RateProperty Features
Listing ID: 229682
Location
Bathroom Types
Extra Features
Mortgage Calculator

Would you like a mortgage pre-authorization? Make an appointment with a Dominion advisor today!
Book AppointmentSaw Custom Homes
Make Your Move to Nature With Village Estates.
Viallage Estates Selling Now! learn moreTR Hinan Contractors Inc.
Providing clients with exceptional construction value & expertise for decade
Southern Ontario Charm is Waiting! learn morePhoto/Video & Virtual Tours
Barrie, Cambridge, Guelph, Hamilton, Kitchener, London, Niagara Falls, Oshawa, Toronto

Odyssey3D
Rated #1 for 3D, Photography & Video Tours in the GTA & BEYOND!
Real Estate Virtual Tours learn moreMortgage & Financing
Devon, Edmonton, Leduc, Sherwood Park, Spruce Grove, St. Albert, Stony Plain, Strathcona County, Thorsby

DREAMWEST INVESTMENTS
Start building equity in your dream home today.
Rent to Own with Dreamwest Today! learn moreBianco Developments
Your family-owned development company with deep roots in the interior of BC.
Making Living Spaces Affordable learn moreFEATURED SERVICES CANADA
Want to be featured here? Find out how.

 View on REALTOR.ca
View on REALTOR.ca
