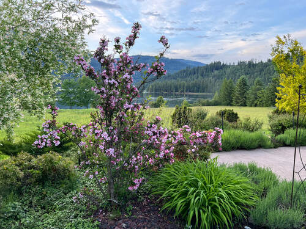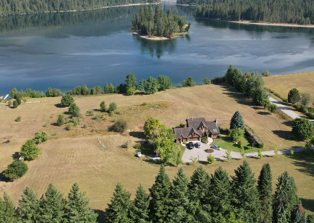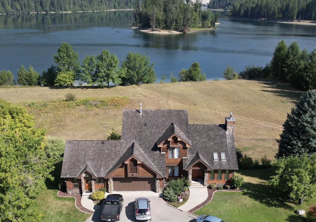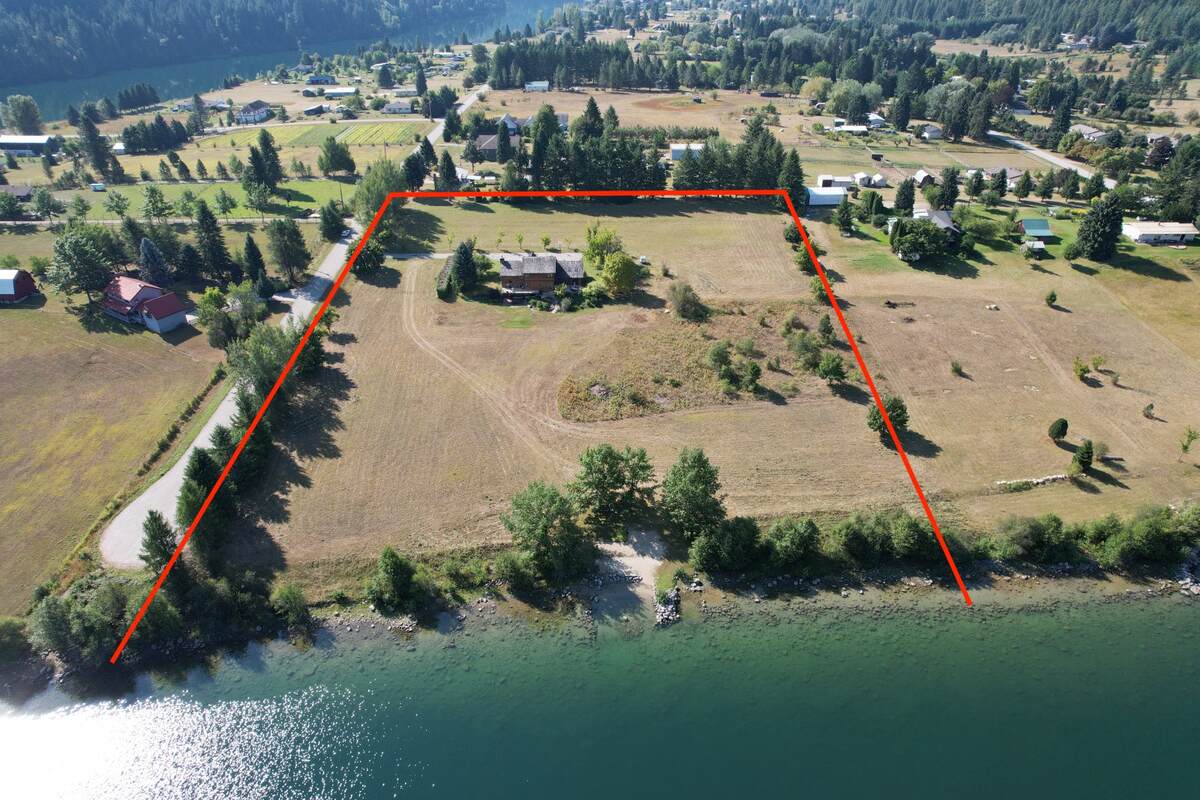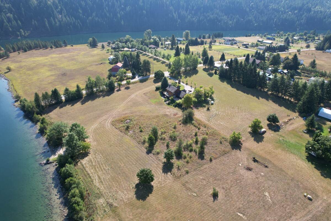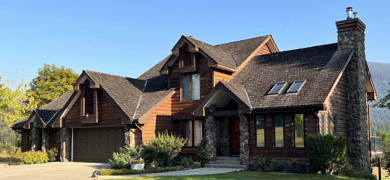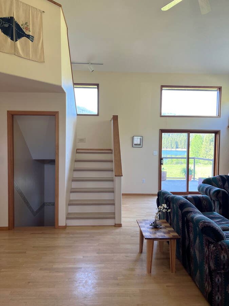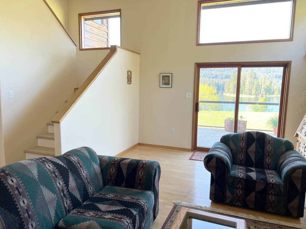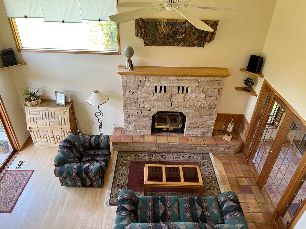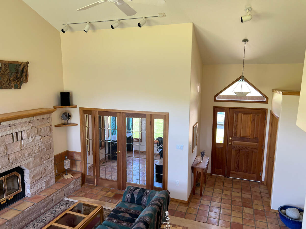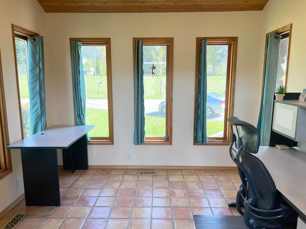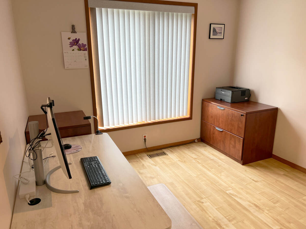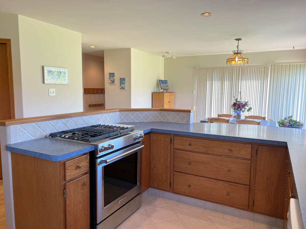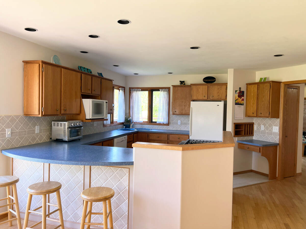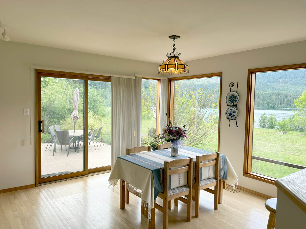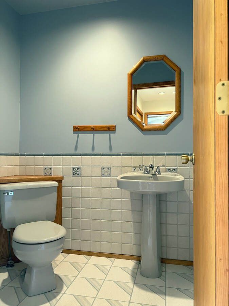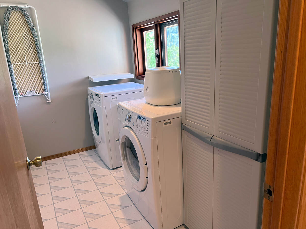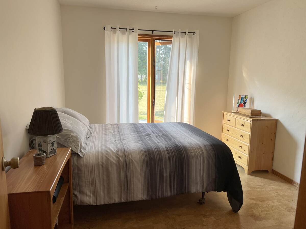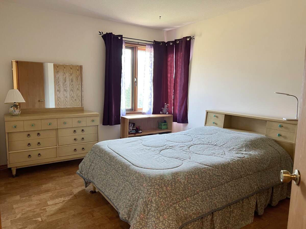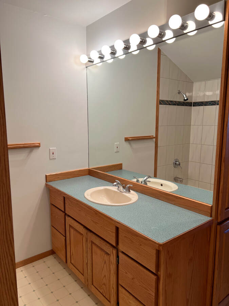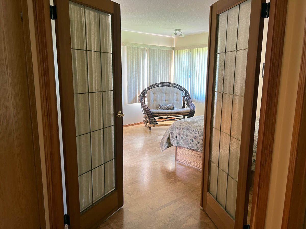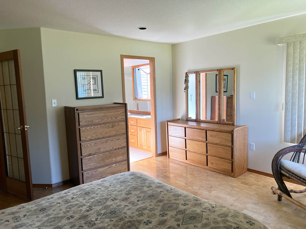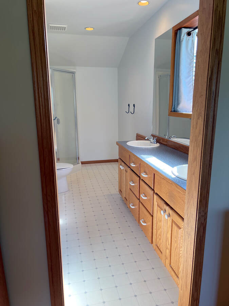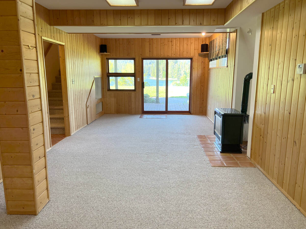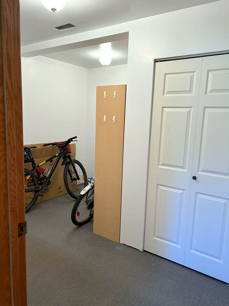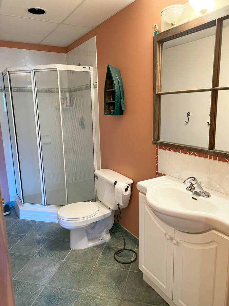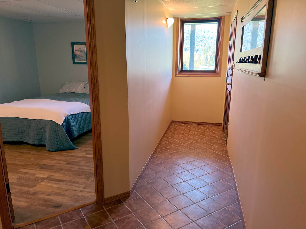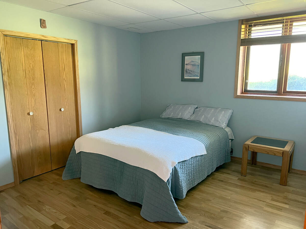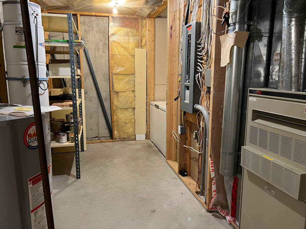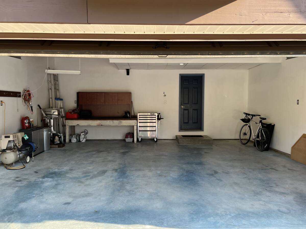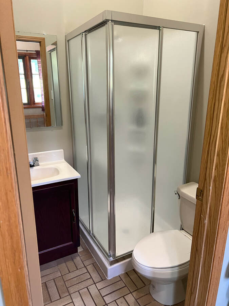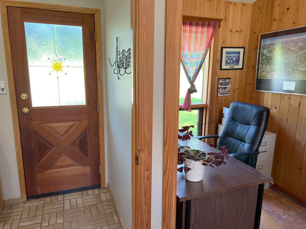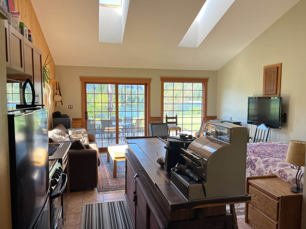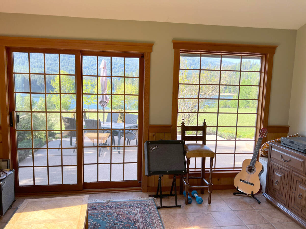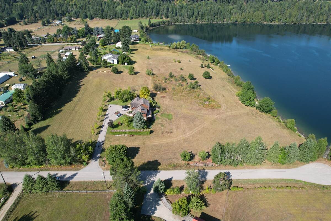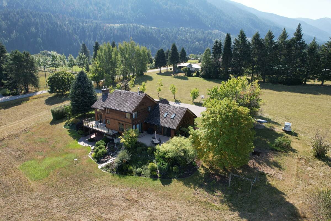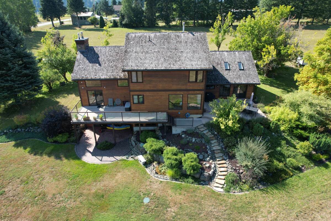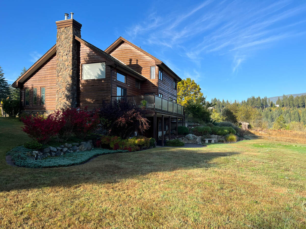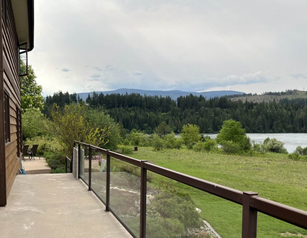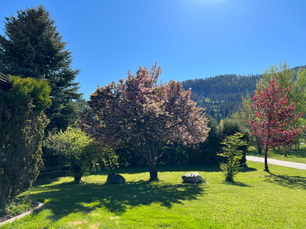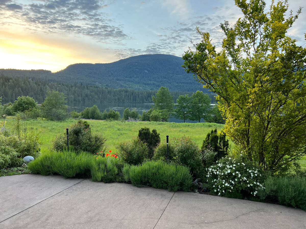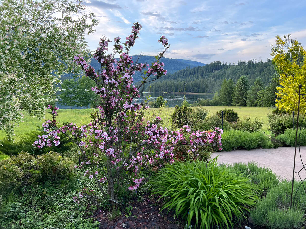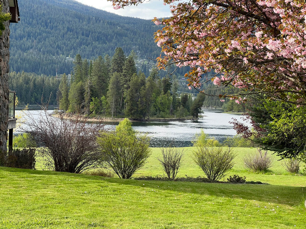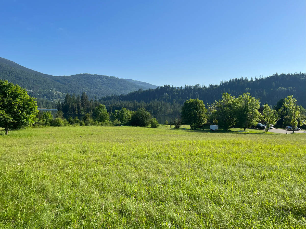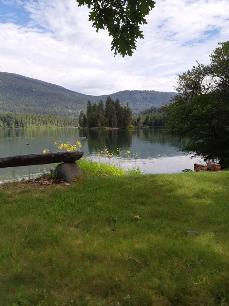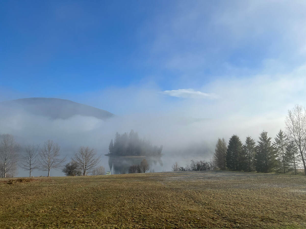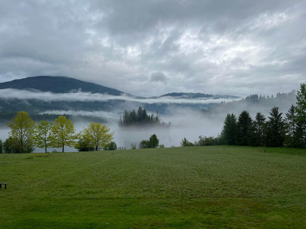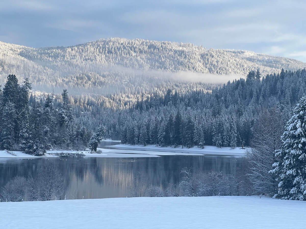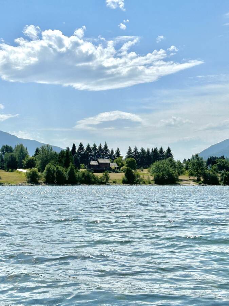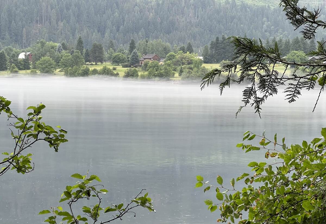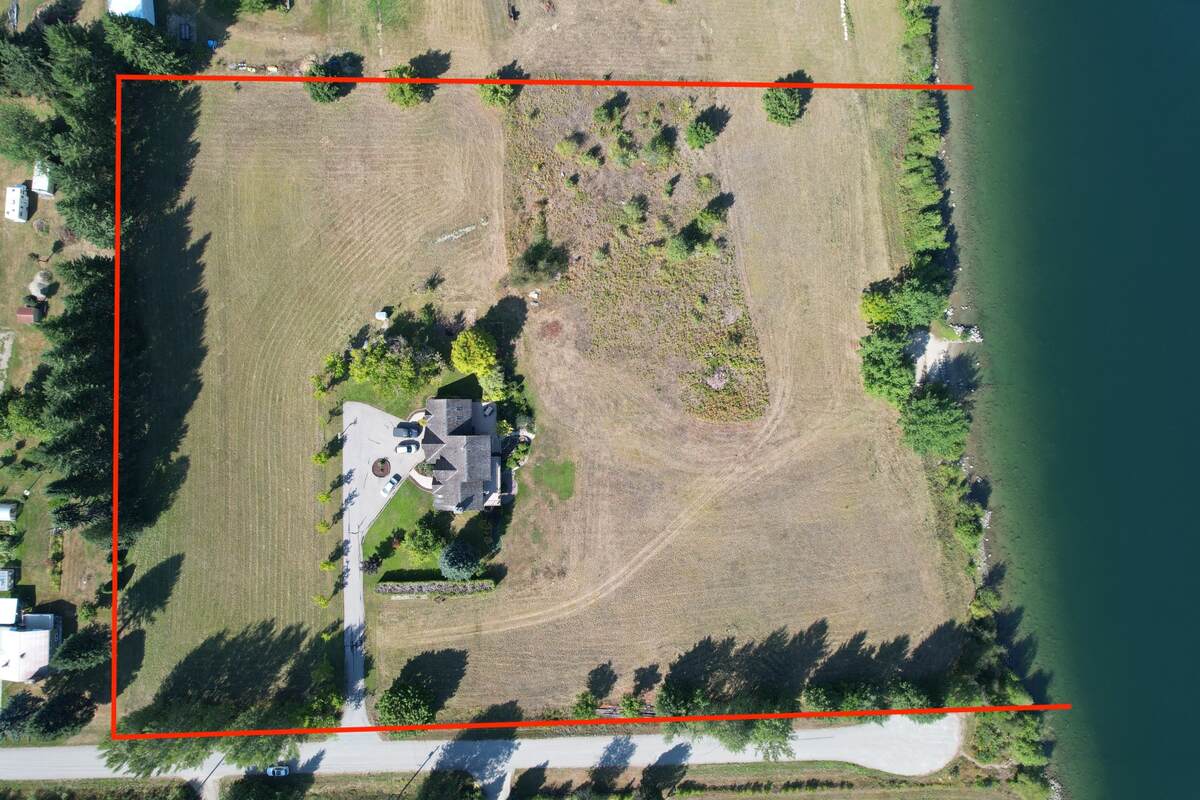Waterfront Property For Sale in Shoreacres, BC
2719 Davidson Road
Waterfront Home & Acreage near Nelson BC
A rare opportunity! This six-acre waterfront gem boasts captivating all-season views of the spectacular Slocan Pool and is a must-see to truly appreciate its beauty and potential. Nestled along 435 feet of private shoreline, this estate is situated in the serene rural community of Shoreacres. Its prime location ensures peace and privacy, bountiful sunlight exposure throughout the seasons, and easy access to Nelson, Castlegar, and the Slocan Valley, as well as proximity to schools (with bus service), banking, shopping, airport and a plethora of outdoor activities including paddling, fishing, cycling, and hiking.
The property’s expansive size and favorable zoning present ample opportunities for development, such as agriculture, raising livestock, erecting additional structures (like shops, sheds, barns, or a manufactured home), or even subdividing. The terrain is predominantly level, with a gentle slope down to the water’s edge. The property comes equipped with dual wells, a septic system, and connections to gas, electricity, cable, and high-speed internet services.
The well-designed, constructed, and finished residence spans three levels (main, upper, and a basement), includes a two-car garage, and features a separate guest suite. The main residence is comprised of 4 bedrooms, 3.5 bathrooms, an open kitchen, dining room, inviting living room, versatile family/recreation room, bright sunroom, home office, laundry facilities, ample storage/utility space, and a crawl space for additional storage. The guest suite offers private access and is complete with a kitchenette/dining bar, combined living/sleeping quarters, a compact office area, and a full bathroom.
The outdoor living spaces feature a concrete deck and patio on the main level overlooking the Slocan Pool, a covered patio on the lower level with pre-wiring for a hot tub, landscaped gardens, lawn, a private secluded beach area with a fire pit, and an expansive paved driveway. This property has been well maintained by a single owner.
Experience this property virtually by selecting the “video” icon for an online tour.
(8'2" x 6'0")
(19'2" x 13'0")
(10'5" x 9'9")
(11'6" x 10'2")
(25'8" x 13'4")
(5'8" x 4'10")
(9'8" x 5'6")
(12'0" x 10'2")
(12'0" x 10'6")
(9'9" x 5'1")
(14'10" x 13'6")
(12'0" x 5'5")
(4'11" x 4'6")
(18'0" x 5'0")
(28'4" x 11'10")
(30'0" x 4'0")
(11'4" x 10'8")
(10'6" x 4'7")
(13'1" x 11'0")
(18'4" x 6'6")
(26'0" x 14'11")
(26'0" x 14'11")
(22'0" x 20'0")

6.00%
Current Variable Rate6.95%
Current Prime RateProperty Features
Listing ID: 500939
Location
Bathroom Types
Extra Features
Mortgage Calculator

Would you like a mortgage pre-authorization? Make an appointment with a Dominion advisor today!
Book AppointmentBianco Developments
Your family-owned development company with deep roots in the interior of BC.
Making Living Spaces Affordable learn moreMaloff Contracting LTD
LICENSED - 2-5-10 HOME WARRANTY!
WELCOME TO MALOFF CONTRACTING LTD learn moreFMC Holdings Ltd.
We build quality developments and homes with you, the homeowner, in mind.
Innovative Design & Efficient Living learn morePrinciple Property Group
We don’t just build properties; we forge the heart of communities!
Rooted in Excellence learn moreFEATURED SERVICES CANADA
Want to be featured here? Find out how.

 View on REALTOR.ca
View on REALTOR.ca
