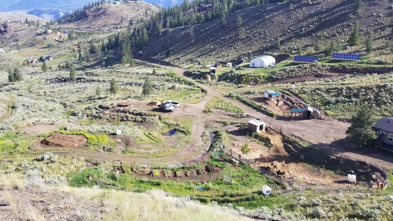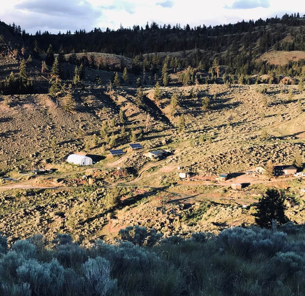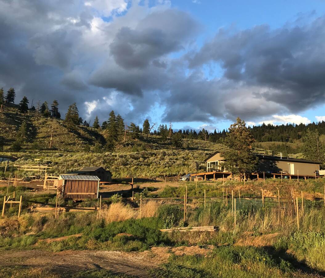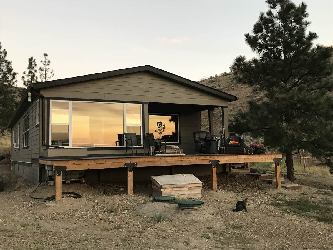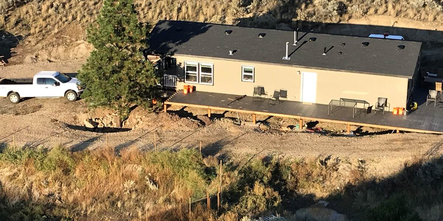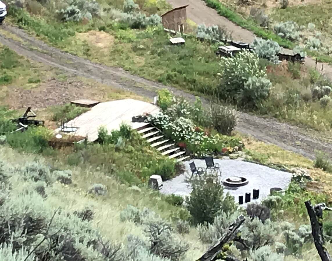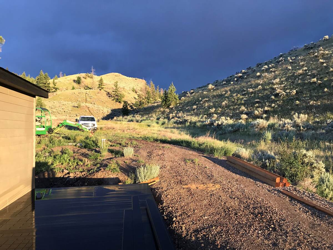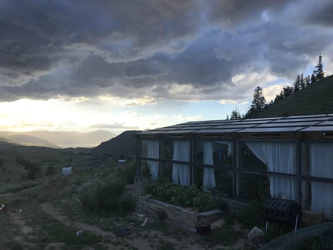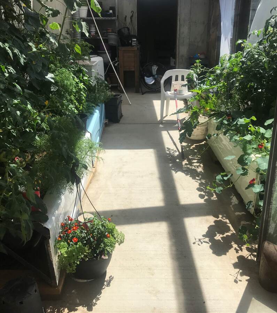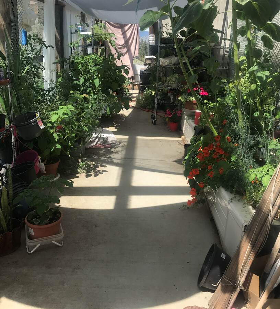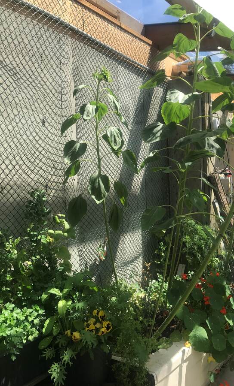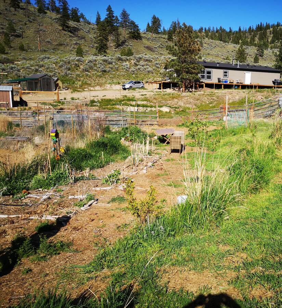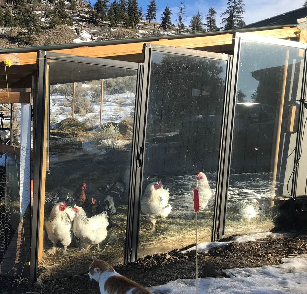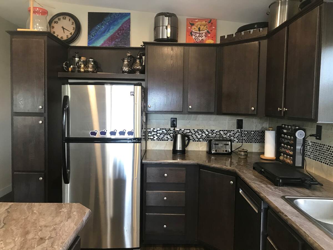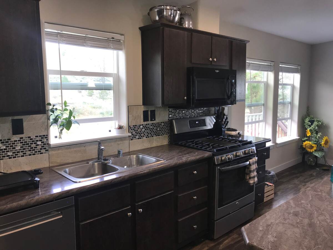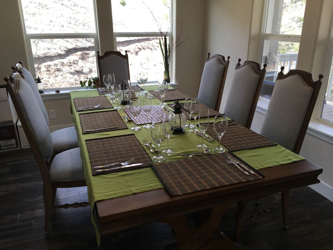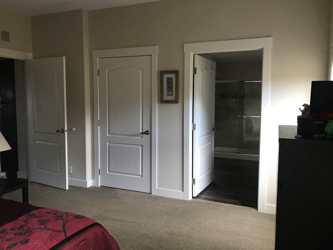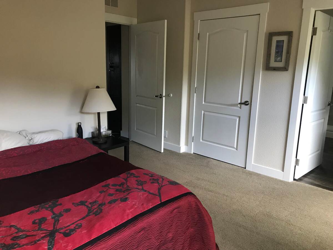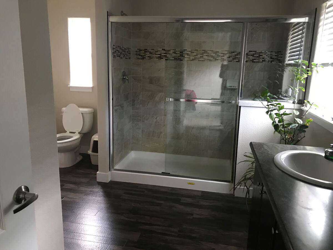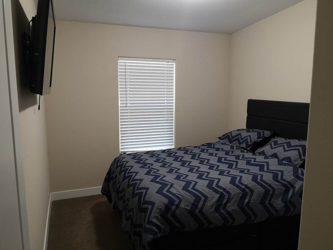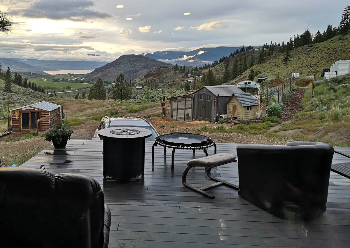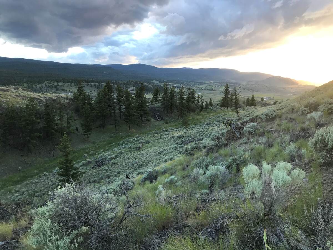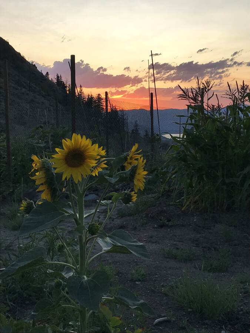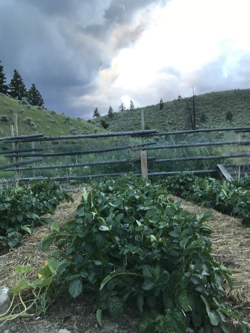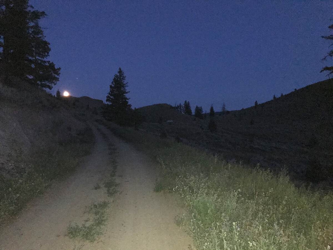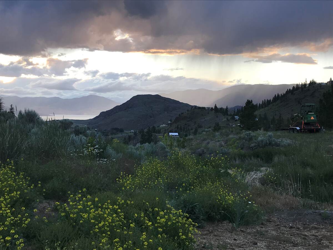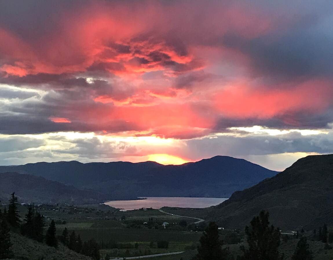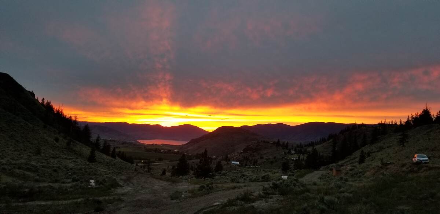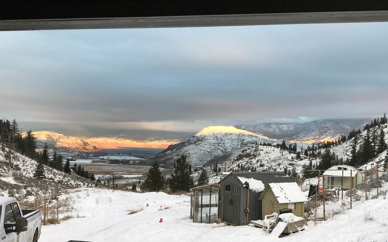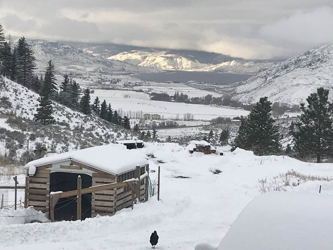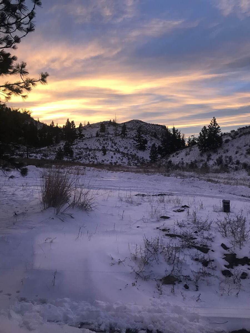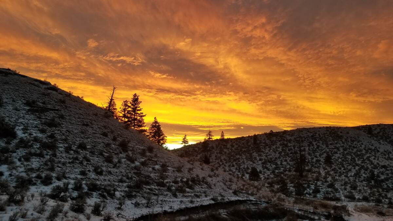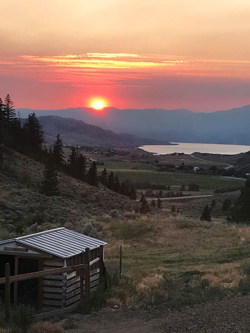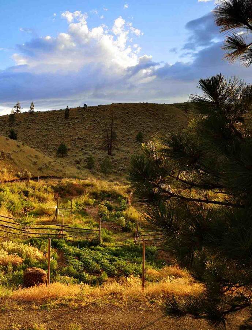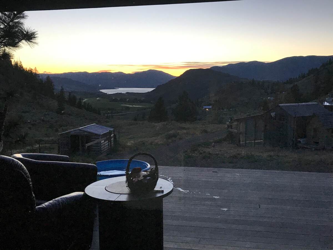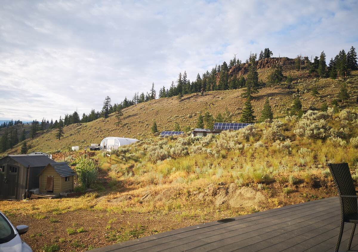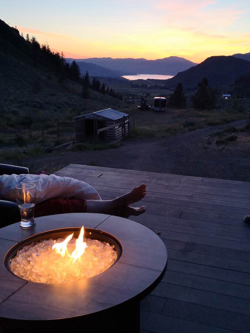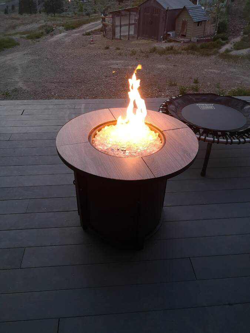39 Photos
LEVEL
ROOM
DIMENSIONS
Main Level
Bedroom - Primary
3.66m x 3.96m
(12'0" x 13'0")
(12'0" x 13'0")
Main Level
Bedroom
3.51m x 3.05m
(11'6" x 10'0")
(11'6" x 10'0")
Main Level
Bedroom
2.90m x 3.56m
(9'6" x 11'8")
(9'6" x 11'8")
Main Level
3pc Ensuite Bath
3.51m x 3.51m
(11'6" x 11'6")
(11'6" x 11'6")
Main Level
4pc Bathroom
2.59m x 1.68m
(8'6" x 5'6")
(8'6" x 5'6")
Main Level
Kitchen
3.81m x 3.25m
(12'6" x 10'8")
(12'6" x 10'8")
Main Level
Dining Room
3.35m x 3.25m
(11'0" x 10'8")
(11'0" x 10'8")
Main Level
Mud Room
4.27m x 2.44m
(14'0" x 8'0")
(14'0" x 8'0")
Main Level
Deck
8.23m x 3.05m
(27'0" x 10'0")
(27'0" x 10'0")
Main Level
Deck
4.27m x 2.44m
(14'0" x 8'0")
(14'0" x 8'0")
Main Level
Deck
15.85m x 3.05m
(52'0" x 10'0")
(52'0" x 10'0")
Main Level
Laundry Room
2.82m x 1.68m
(9'3" x 5'6")
(9'3" x 5'6")
Main Level
Living Room
5.38m x 3.35m
(17'8" x 11'0")
(17'8" x 11'0")
Other
Workshop
11.89m x 7.62m
(39'0" x 25'0")
(39'0" x 25'0")
Other
Cold Room / Cellar
3.35m x 3.05m
(11'0" x 10'0")
(11'0" x 10'0")
Other
Sunroom/Solarium
18.26m x 3.35m
(59'11" x 11'0")
(59'11" x 11'0")
Other
Loft/Mezzanine
4.88m x 4.88m
(16'0" x 16'0")
(16'0" x 16'0")

4.30%
Current Variable Rate4.95%
Current Prime Rate
Please Note: Some conditions may apply. Rates may vary from Province to Province. Rates subject to change without notice. Posted rates may be high ratio and/or quick close which can differ from conventional rates. *O.A.C. & E.O
Terms
Bank Rates
Payment Per $100K
Our Rates
Payment Per $100K
Savings
6 Months
7.89 %
$756.21
7.49 %
$730.93
$25.28
1 Year
6.15 %
$648.75
5.24 %
$595.34
$53.41
2 Years
5.44 %
$606.90
4.79 %
$569.71
$37.20
3 Years
4.62 %
$560.16
4.14 %
$533.64
$26.53
4 Years
6.01 %
$640.40
4.34 %
$544.61
$95.79
5 Years
4.56 %
$556.81
4.19 %
$536.37
$20.44
7 Years
6.41 %
$664.38
5.19 %
$592.47
$71.91
10 Years
6.81 %
$688.72
5.29 %
$598.22
$90.50
Mortgage Calculator

Would you like a mortgage pre-authorization? Make an appointment with a Dominion advisor today!
Want to be featured here? Find out how.

FEATURED SERVICES CANADA
Want to be featured here? Find out how.

