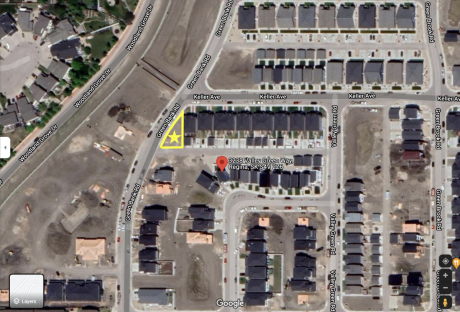Acreage For Sale in White City, SK
99 White City Drive
#ninety9house prime White City acreage property
Multiple award winning custom home in a prime acreage location. #ninety9house is truly one of a kind! Designed by a renowned design firm, and built by Alair Homes. This home is 3163 sq/ft, with a total of 5958 sq/ft developed space.
Upon entering this awe-inspiring home you are greeted with a large foyer with benches and hooks. You can go directly through to the four season Patio Room, which can be used as an extension to the deck in the summer, or can be used as a cozy sitting room in the winter time.
To your right is a large Mudroom with a half bath, storage for sports equipment, benches for tying skates and a spot for hot tub towels. This leads to the oversized 4.5 car heated garage with floor drains for washing vehicles.
The Great Room is on the other side of the foyer where you're greeted by a large, yet cozy entertaining space. There is a piano or bookshelf niche, as well as the Stuv two sided fireplace. The dining room fits a large table. The kitchen has a large island, double wall ovens, induction cooktop, and a scullery which replaces the typical pantry. The scullery has a second dishwasher, second sink and lots of extra prep space and area to hide the mess! The main floor boasts 10' ceilings with many floor to ceiling windows.
The entire home has 6 bedrooms, 3 full bathrooms, and 2 half bathrooms.
Much of the home is fully automated, and can be controlled remotely from your smartphone through apps including; fully automated and programmable Lutron lighting, alarm system, garage doors, doorbell, heating and cooling, cameras, surround sound. The park like yard is fully treed, and EXTREMELY low maintenance. A small, manicured area of the yard with underground sprinklers, surrounded by many trees makes your life easy, with more time to enjoy life! Close to all the amenities of White City and Regina. Paved roads and bike paths to school and ice cream shops etc. are right outside your door. Bussing is also provided to both elementary and high school. This is a prime property that won’t last long!
(15'6" x 24'0")
(32'0" x 18'0")
(24'0" x 5'3")
(15'8" x 14'8")
(18'0" x 15'0")
(22'10" x 7'0")
(23'6" x 64'0")
(8'9" x 9'8")
(13'0" x 11'0")
(7'0" x 6'0")
(14'2" x 14'6")
(14'0" x 13'2")
(12'0" x 11'6")
(17'0" x 21'10")
(17'0" x 21'10")
(14'0" x 14'0")
(11'0" x 15'0")
(14'0" x 14'0")
(13'0" x 9'0")
(13'0" x 15'0")
(5'0" x 5'0")
(14'0" x 10'0")
(22'0" x 9'0")

6.00%
Current Variable Rate6.95%
Current Prime RateProperty Features
Listing ID: 510790
Location
Bathroom Types
Extra Features
Mortgage Calculator

Would you like a mortgage pre-authorization? Make an appointment with a Dominion advisor today!
Book AppointmentHometown Homes
Saskatoon's award-winning custom home builder
Custom home designer and builder learn morePrinciple Property Group
We don’t just build properties; we forge the heart of communities!
Rooted in Excellence learn moreMacdonald Development Corporation
A legacy of commercial & residential properties with significant public bene
Building communities & lasting legac learn morePhoto/Video & Virtual Tours
Airdrie, Banff, Bearspaw, Black Diamond, Bragg Creek, Calgary, Canmore, Chestermere, Cochrane, High River

Virtual Tour Calgary Photography
RMS starting at $149, 360 Virtual Tours - Floor Plans - Virtual Staging - Drone
Calgary's Best Real Estate Photography learn moreView Other Listing(s) from this Owner
FEATURED SERVICES CANADA
Want to be featured here? Find out how.

 View on REALTOR.ca
View on REALTOR.ca




























































