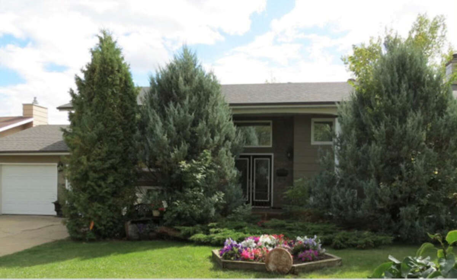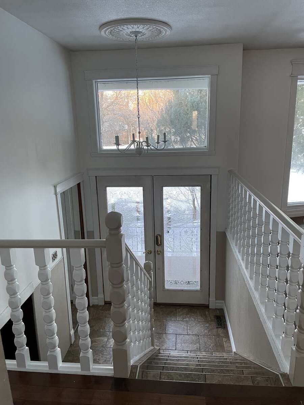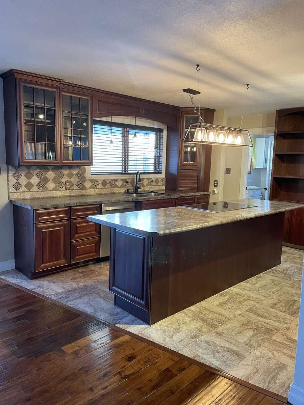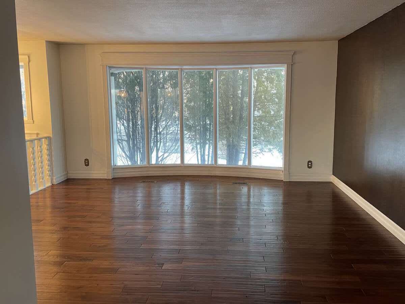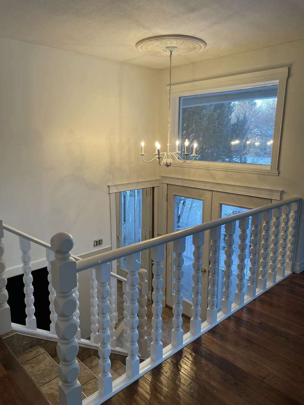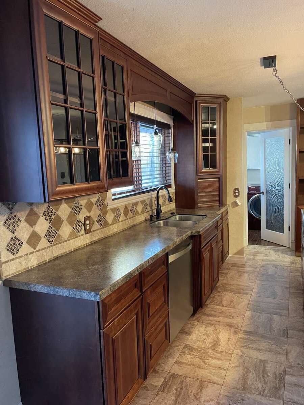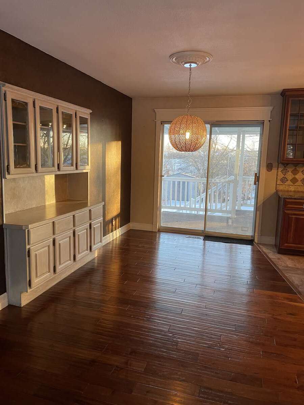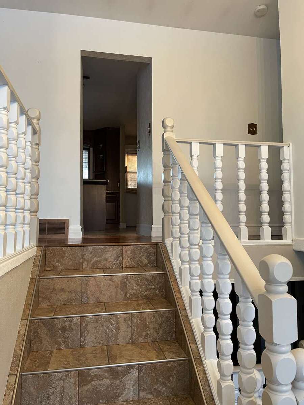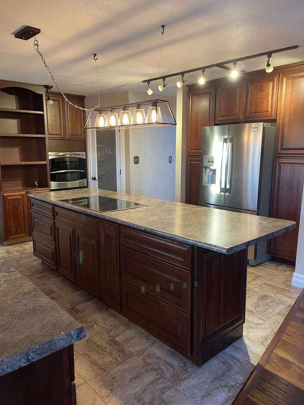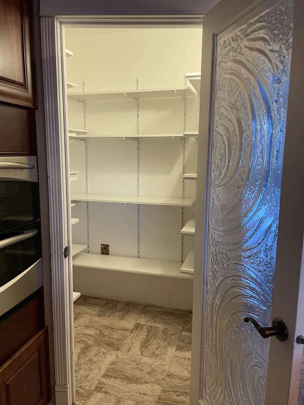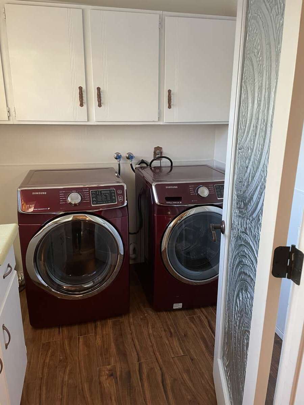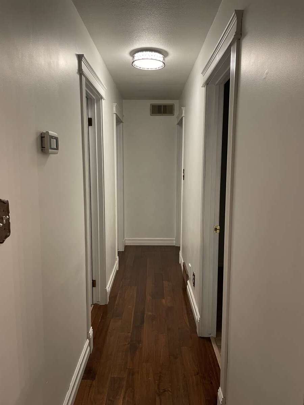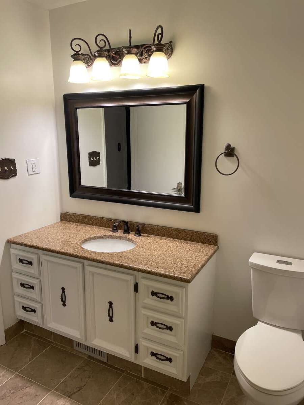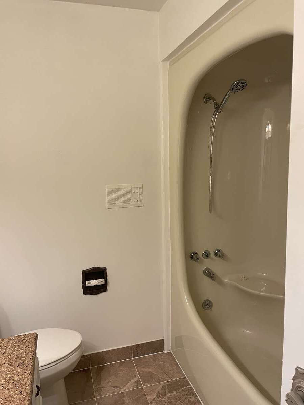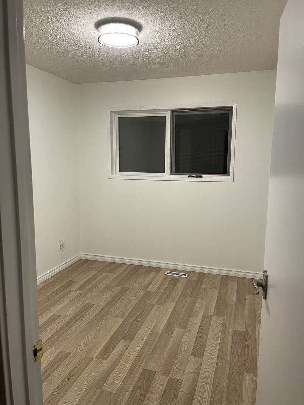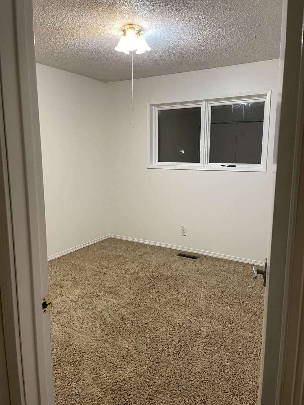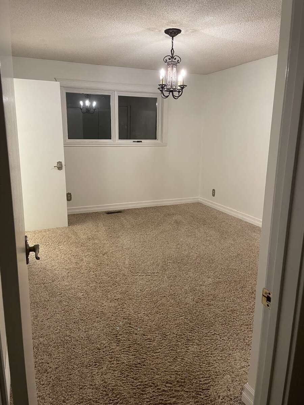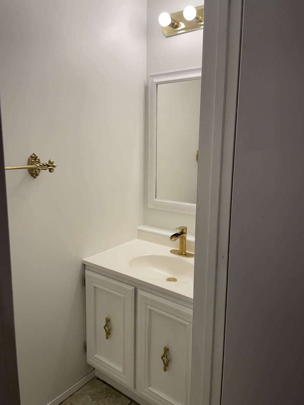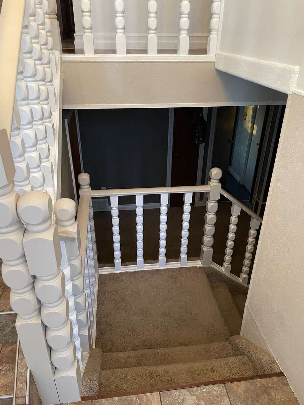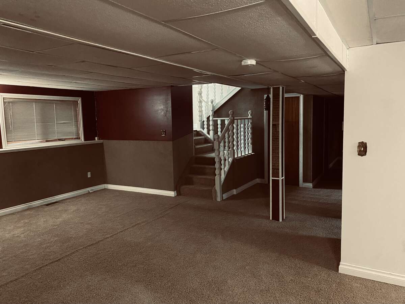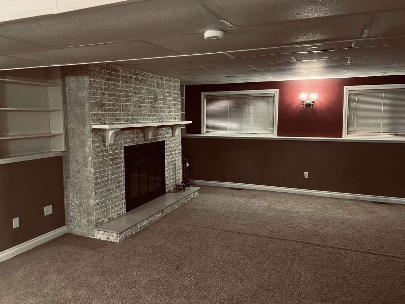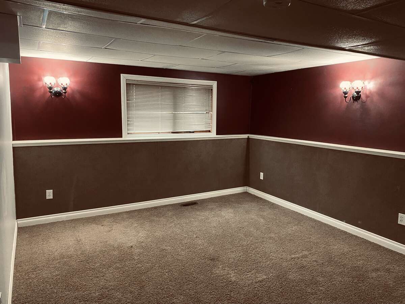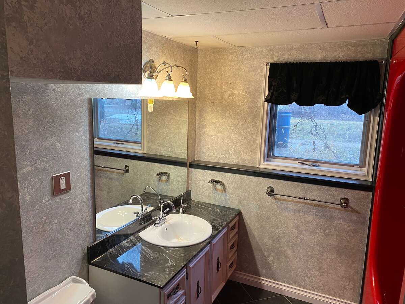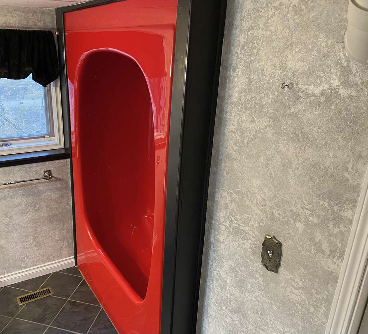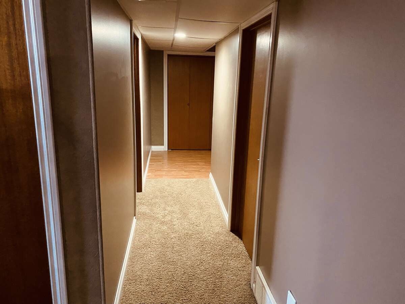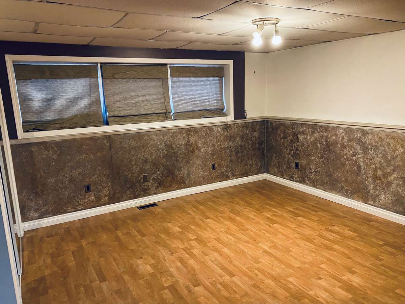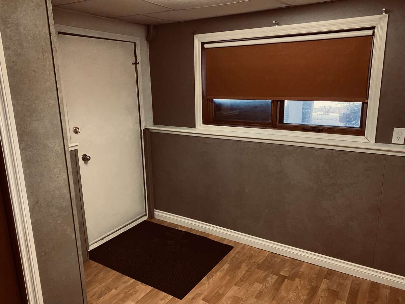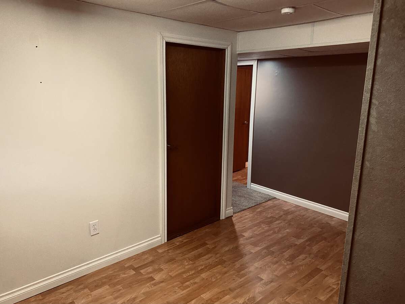House For Sale in Estevan, SK
1506 King Street
1506 King Street
You could be the third owner of this beautiful, well-kept, 1979 Valley view home! This bi-level house is situated on an above average lot totaling 8400 square feet. The entire upstairs has been updated with a fresh coat of paint and new lighting! Upgraded flooring has been installed in the first bedroom which could also double as an office. In addition, the master bedroom includes a recently refreshed 2 piece en-suite. The kitchen boasts custom, cherry wood, soft close cabinets, Dura ceramic tile flooring, and tumbled travertine tile backsplash. Stainless steel appliances: including a built-in double wall oven that features a single convection oven. A five-burner cooktop rests in the large island which is conveniently next to the spacious, walk-in pantry. A chic, built-in, China cabinet can be found in the dining area, and 3/4“x 4” hand scraped walnut hardwood flooring that stretches into the living room. Additionally, a gorgeous, hand painted, feature wall in the living room / dining room runs adjacent to the triple pane bay windows in the living room which lets in an ample amount of natural light. The main floor finishes out with the laundry room off the kitchen and two newer carpeted bedrooms upstairs.
Downstairs features a wood-burning fireplace in the family room and built in shelving on both sides. Soft carpet extends throughout the family/games area, while large, double paned, windows run on both walls creating a bright and well-lit living area. A full four-piece bathroom is right off the family room, while the large, fourth bedroom is down the hallway. Several big storage areas, including a small work/maintenance area and cold storage, are also downstairs.
Attached is a super single garage, long enough for two cars, with direct foyer entry to the basement. Outside the driveway is large enough for RV parking. Additional updates include 35-year shingles in 2015, central air, central vac, and water heater. The house also possesses a water softener and a reverse osmosis system. This home resides on Priority one Street, which provides you with great snow removal and street sweeping throughout the year. You can enjoy sitting out back under the expansive, updated, covered deck off the dining room, that overlooks the beautiful backyard and valley!
(11'2" x 14'11")
(10'6" x 8'4")
(10'2" x 10'2")
(13'5" x 13'4")
(7'2" x 7'2")
(10'0" x 8'0")
(13'4" x 11'0")
(15'8" x 14'6")
(9'6" x 15'4")
(7'5" x 7'5")
(18'3" x 26'0")
(9'8" x 13'4")

6.00%
Current Variable Rate6.95%
Current Prime RateProperty Features
Listing ID: 584395
Location
Bathroom Types
Extra Features
Mortgage Calculator

Would you like a mortgage pre-authorization? Make an appointment with a Dominion advisor today!
Book AppointmentHometown Homes
Saskatoon's award-winning custom home builder
Custom home designer and builder learn morePhoto/Video & Virtual Tours
Barrie, Cambridge, Guelph, Hamilton, Kitchener, London, Niagara Falls, Oshawa, Toronto

Odyssey3D
Rated #1 for 3D, Photography & Video Tours in the GTA & BEYOND!
Real Estate Virtual Tours learn moreTR Hinan Contractors Inc.
Providing clients with exceptional construction value & expertise for decade
Southern Ontario Charm is Waiting! learn moreSaw Custom Homes
Make Your Move to Nature With Village Estates.
Viallage Estates Selling Now! learn moreFEATURED SERVICES CANADA
Want to be featured here? Find out how.

 View on REALTOR.ca
View on REALTOR.ca
