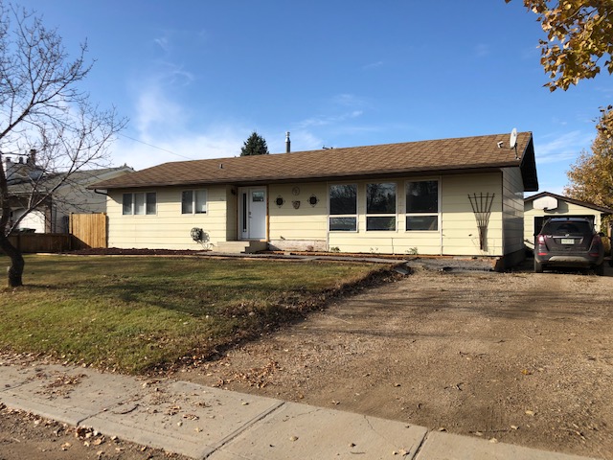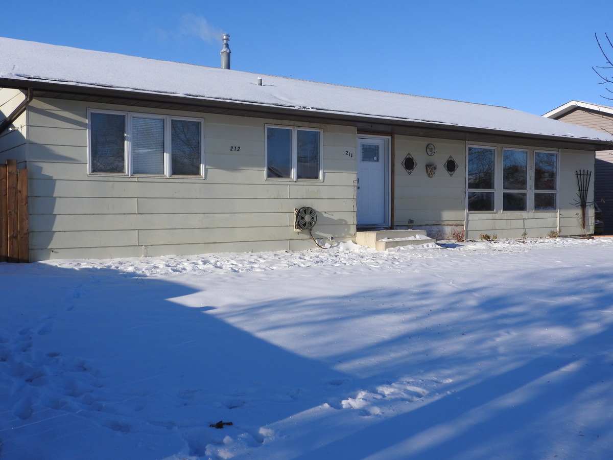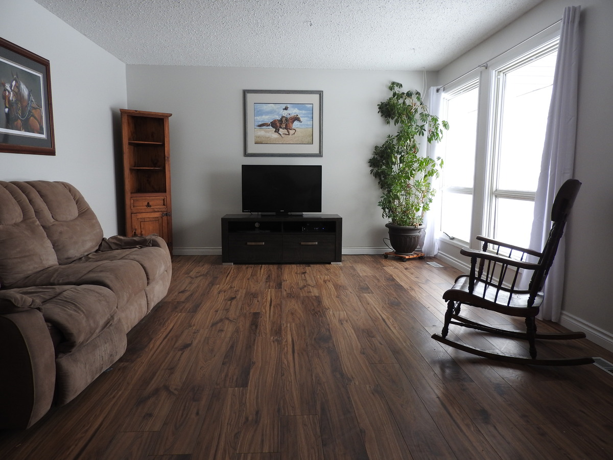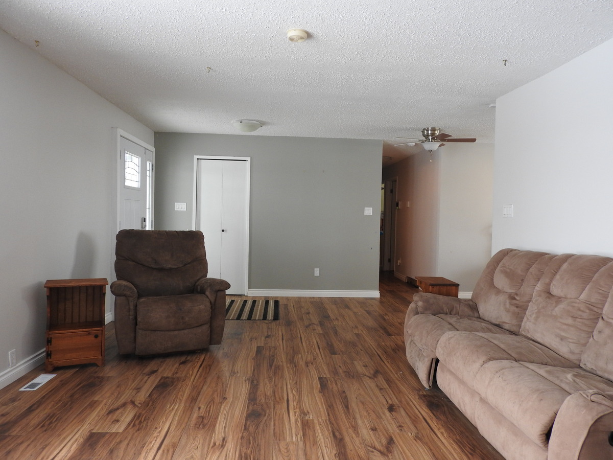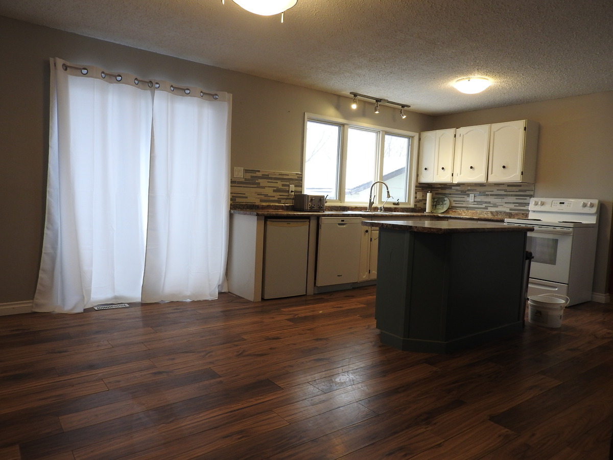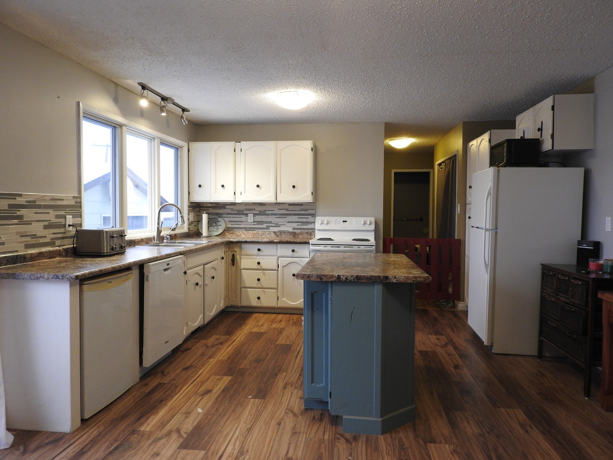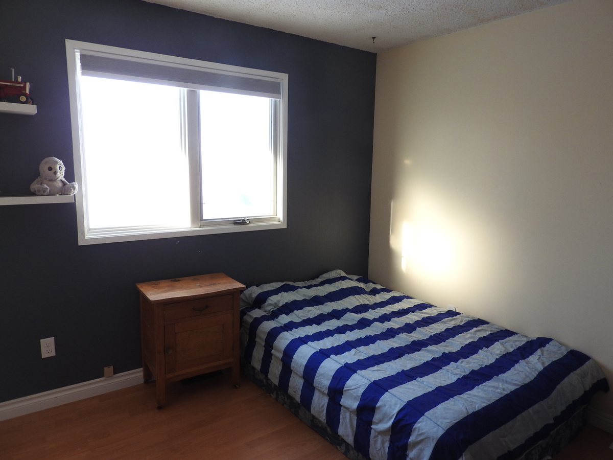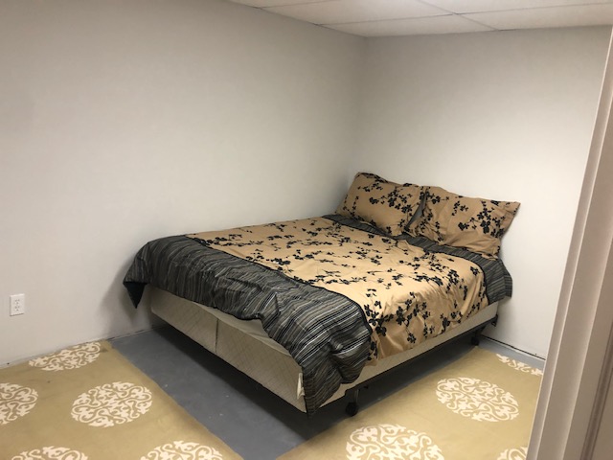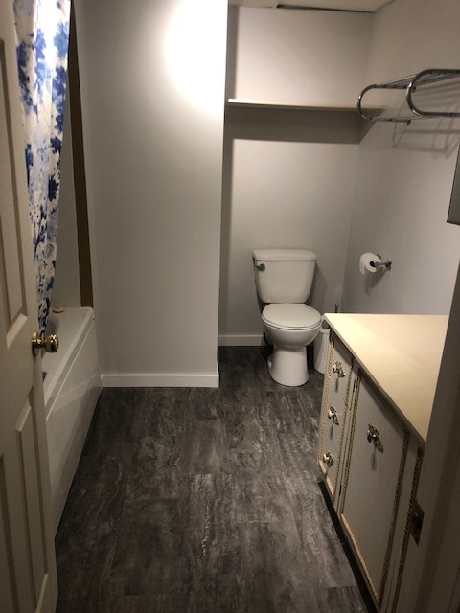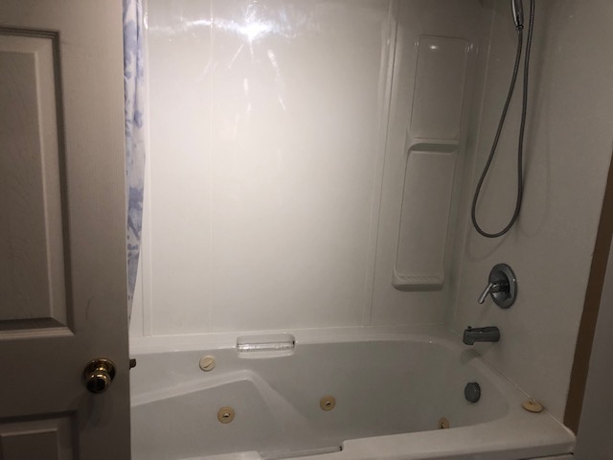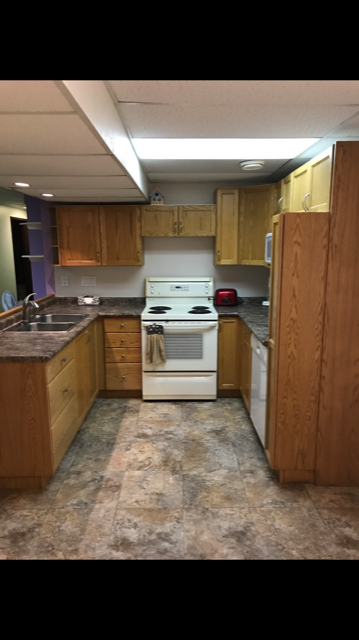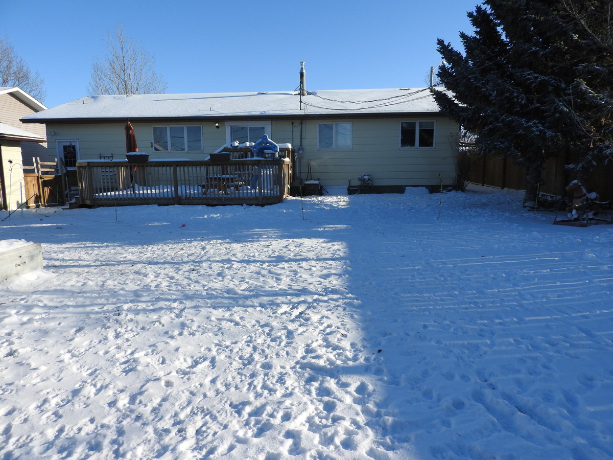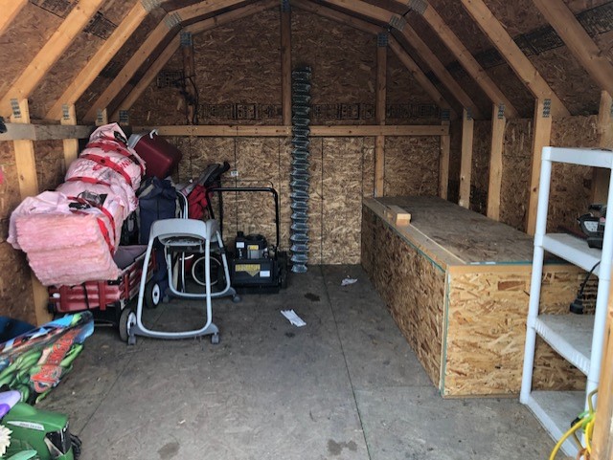House For Sale in Lashburn, SK
212 4th Street West
Fantastic Investment Property!
A fantastic 7 bedroom, five-bathroom bungalow, which includes a three-bedroom suite in the basement, this is a great house for anyone looking for a home with income potential. The current renter is moving out on March 1.
The 1540 sq foot main floor features a spacious kitchen and living room with big, bright windows and a patio door that leads out of the back of the kitchen onto a sprawling wood deck. There are 4 bedrooms and 3 bathrooms on the main floor, one being a 3 piece ensuite off the master bedroom. The main floor also has it's own laundry off the kitchen and central A/C to keep you cool during those hot summer months.
The basement is complete with a full kitchen and living room, as well as 3 generous sized bedrooms and 2 bathrooms, one of those bathrooms a 3 piece ensuite off of the master, the other features a relaxing jacuzzi tub. Maintaining privacy and distance from tenants is effortless with a separate laundry room and entrance. The two parking spaces behind the garage can be utilized for tenant use only.
This property also boasts a huge fenced yard with double gates in the back, so it's possible to pull directly into your backyard if need be. There is an oversized single car garage, newer wood garden shed, and the landscaping around the house redone in September 2019. The front driveway has enough space to park four vehicles safely off the street easily.
This home has had some upgrades, including new paint throughout, a new dishwasher in 2018, and a new energy-efficient furnace in September 2017.
(12'8" x 10'9")
(12'3" x 9'9")
(12'4" x 10'9")
(12'1" x 9'1")
(7'8" x 4'9")
(20'1" x 9'11")
(22'8" x 12'10")
(12'2" x 11'7")
(15'6" x 12'6")
(16'11" x 14'6")
(5'10" x 7'5")
(17'1" x 9'4")
(16'1" x 12'0")

6.00%
Current Variable Rate6.95%
Current Prime RateProperty Features
Listing ID: 370260
Location
Extra Features
Mortgage Calculator

Would you like a mortgage pre-authorization? Make an appointment with a Dominion advisor today!
Book AppointmentHometown Homes
Saskatoon's award-winning custom home builder
Custom home designer and builder learn moreSaw Custom Homes
Make Your Move to Nature With Village Estates.
Viallage Estates Selling Now! learn moreMortgage & Financing
Devon, Edmonton, Leduc, Sherwood Park, Spruce Grove, St. Albert, Stony Plain, Strathcona County, Thorsby

DREAMWEST INVESTMENTS
Start building equity in your dream home today.
Rent to Own with Dreamwest Today! learn morePrinciple Property Group
We don’t just build properties; we forge the heart of communities!
Rooted in Excellence learn moreFEATURED SERVICES CANADA
Want to be featured here? Find out how.

