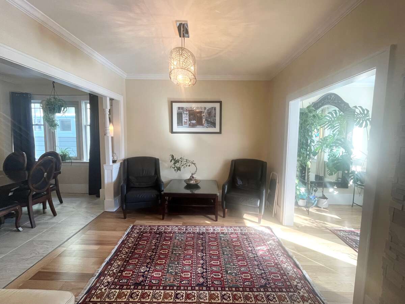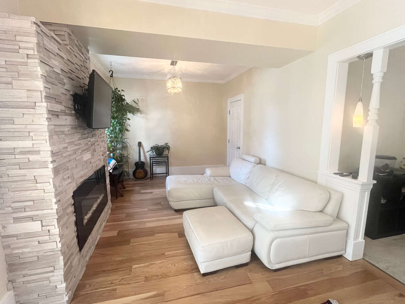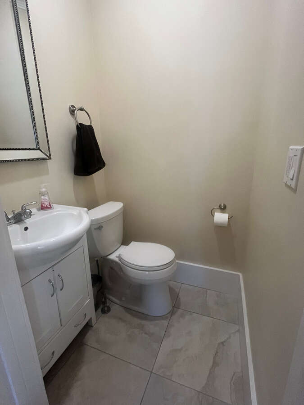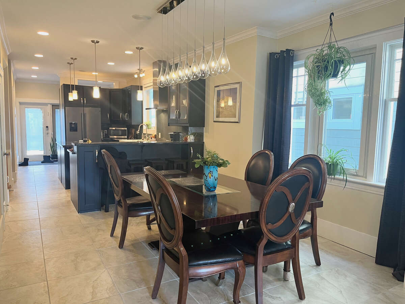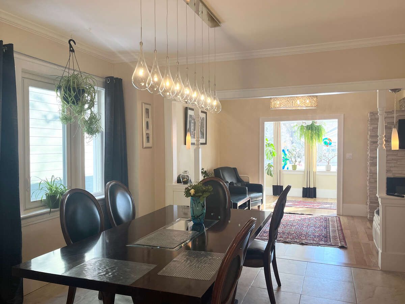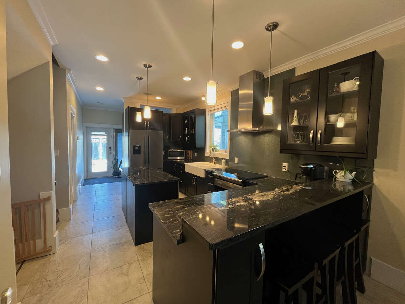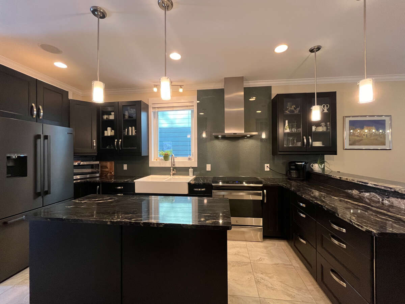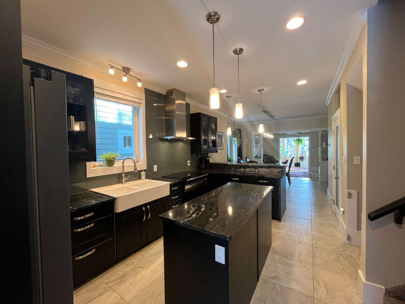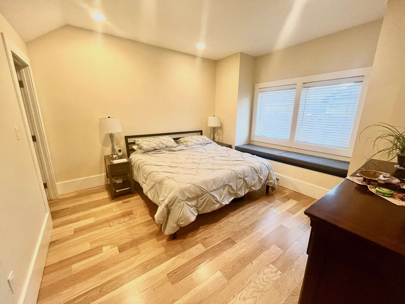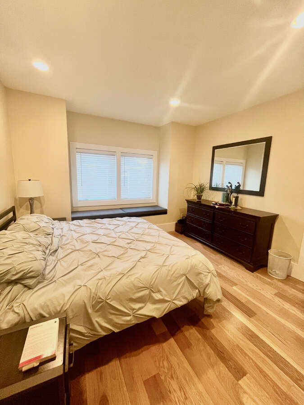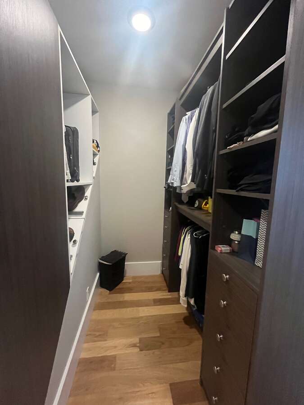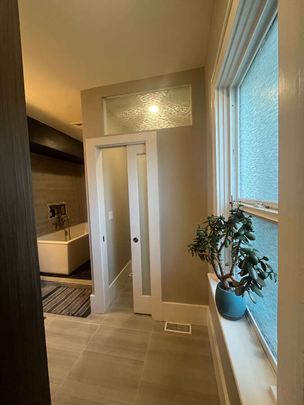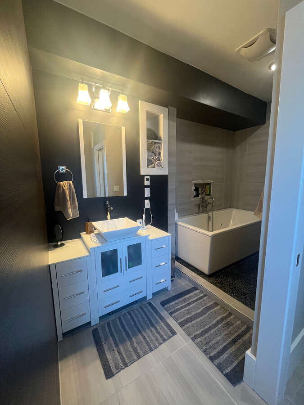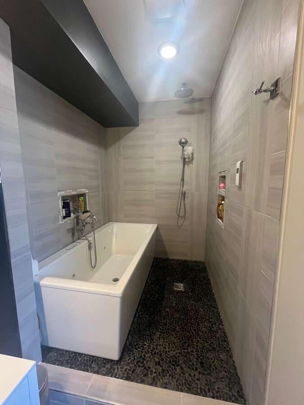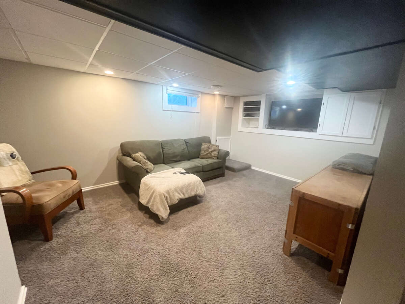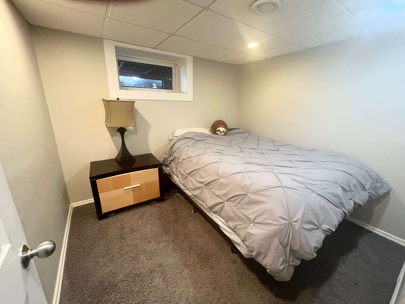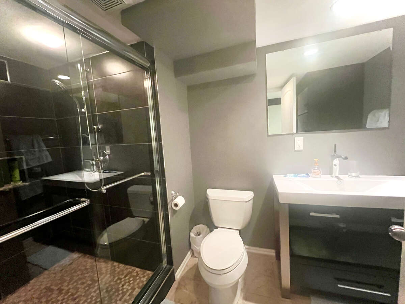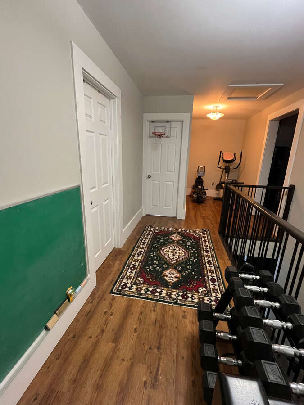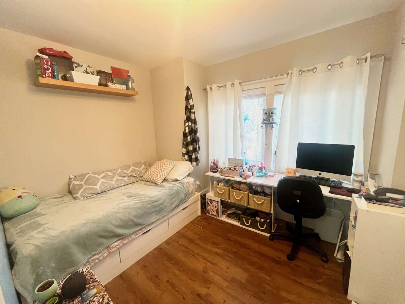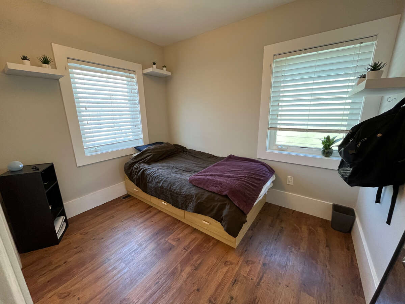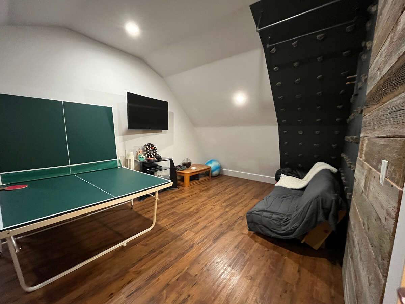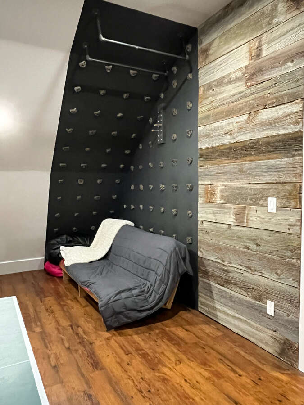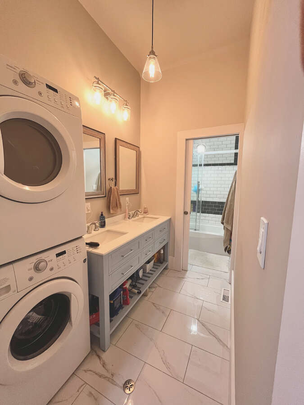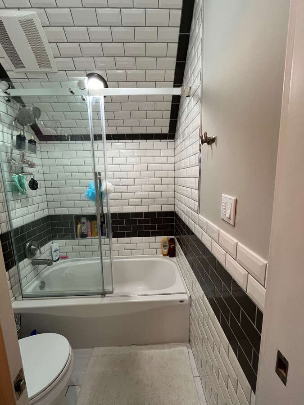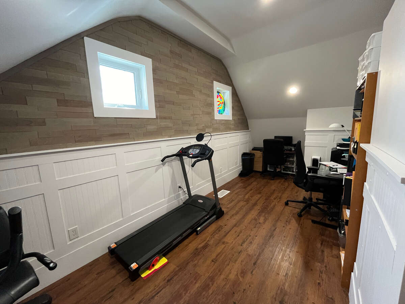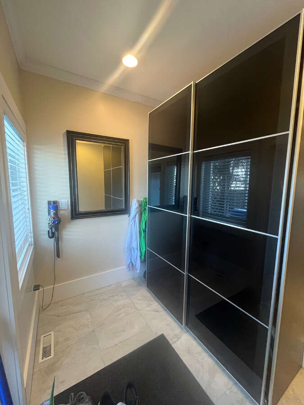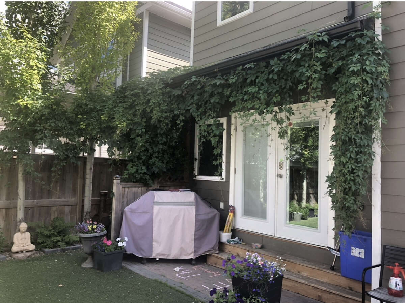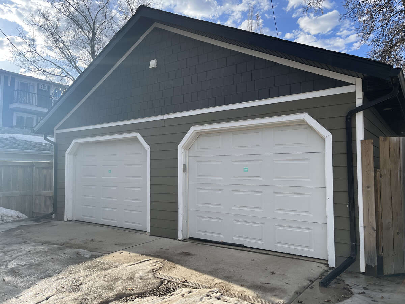House For Sale in Saskatoon, SK
713 10th Street East
Beautiful Nutana Character Home
Welcome to 713 10th street east, a beautifully updated character home in the heart of Nutana. This home is centrally located, a block off Broadway, walking distance to the river, and close to the University of Saskatchewan and downtown. Pride of ownership is shown throughout as homeowners have resided here for over 20 years.
The original home was built in 1927 with a professionally built large two story addition in 2011. The entire home has been renovated and updated. Additional upgrades include new water and sewer line to the street, spray foam insulation in home cathedral ceiling and garage loft, original home has added foam board insulation and hardie board siding, updated windows throughout house, updated dual furnace, ac, water heater, and full basement concrete floor.
Throughout the main floor, which boasts 9 foot ceilings, engineered hardwoods, and Italian tile, you will find a four season sun room at the entrance, a spacious living room with an electric fireplace and stone hearth, a two piece bathroom, large dining room, and kitchen with island, custom glass backsplash, walk in pantry, granite counter tops, stainless steel appliances and raised counter seating. The master bedroom is also located on the main floor. This large bedroom features a beautiful window seat looking out to the back yard, a walk-through closet and a four piece en suite. The en suite features a oversized jetted tub and wet room, heated floors, and electronic shower controls. A large back entrance contains a mudroom with built in closet storage and patio doors to the back yard.
The second floor features two bright bedrooms, a reading nook, a large bonus room with vaulted ceilings and a climbing wall, a five-piece bathroom, along with a large office that could also be converted into a fifth bedroom. The second floor has vinyl plank flooring throughout. The bonus room contains a barn wood feature wall while the office has wainscotting panels and another feature wall. The tiled bathroom features a double sink and one of two laundry locations.
The basement is fully finished, containing another large sitting room, bedroom, a three-piece bathroom with a tiled, double walk-in shower and heated floors, along with a utility room containing a second refrigerator, laundry, and extra storage.
The fully fenced back yard features hassle free maintenance with patio stone and artificial turf throughout, along with gas hook ups for BBQ and fire table.
There is an oversized heated double garage with loft for tons of storage along with a bike shed located at the back of the property.
(13'2" x 12'1")
(8'1" x 9'1")
(9'11" x 8'3")
(9'3" x 7'5")
(18'6" x 9'10")
(10'0" x 22'2")
(10'11" x 14'4")
(24'7" x 11'9")
(24'7" x 7'2")
(12'8" x 7'4")
(5'3" x 9'8")
(12'9" x 11'10")
(9'9" x 6'0")
(12'0" x 11'3")

6.00%
Current Variable Rate6.95%
Current Prime RateProperty Features
Listing ID: 232112
Location
Bathroom Types
Extra Features
Mortgage Calculator

Would you like a mortgage pre-authorization? Make an appointment with a Dominion advisor today!
Book AppointmentHometown Homes
Saskatoon's award-winning custom home builder
Custom home designer and builder learn moreSaw Custom Homes
Make Your Move to Nature With Village Estates.
Viallage Estates Selling Now! learn moreFMC Holdings Ltd.
We build quality developments and homes with you, the homeowner, in mind.
Innovative Design & Efficient Living learn moreBianco Developments
Your family-owned development company with deep roots in the interior of BC.
Making Living Spaces Affordable learn morePhoto/Video & Virtual Tours
Barrie, Cambridge, Guelph, Hamilton, Kitchener, London, Niagara Falls, Oshawa, Toronto

Odyssey3D
Rated #1 for 3D, Photography & Video Tours in the GTA & BEYOND!
Real Estate Virtual Tours learn moreFEATURED SERVICES CANADA
Want to be featured here? Find out how.

 View on REALTOR.ca
View on REALTOR.ca




