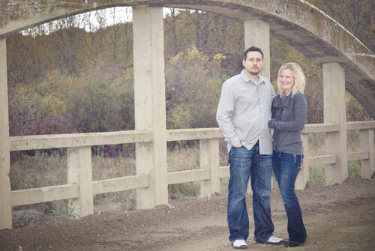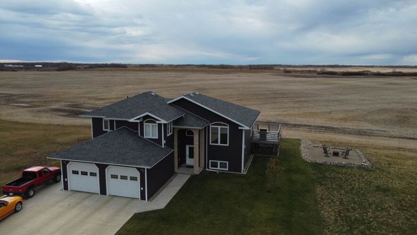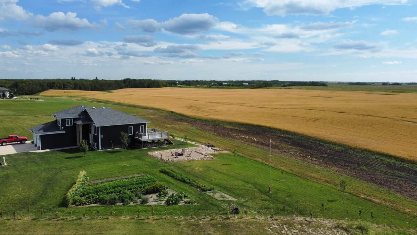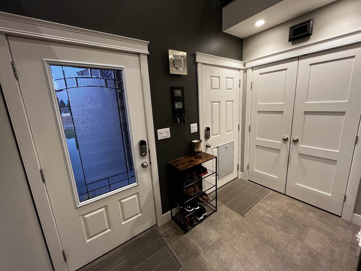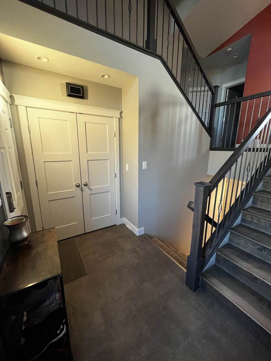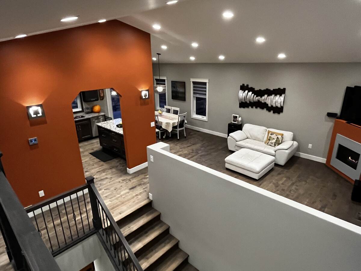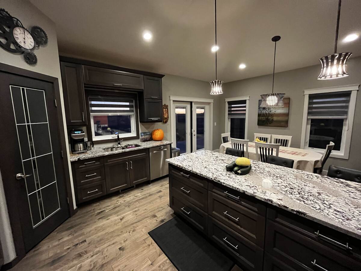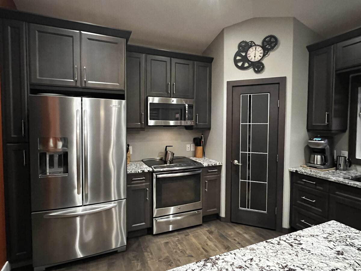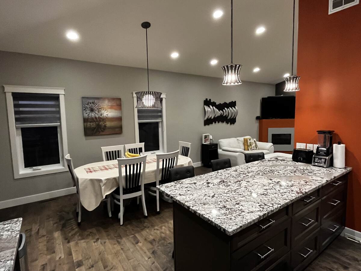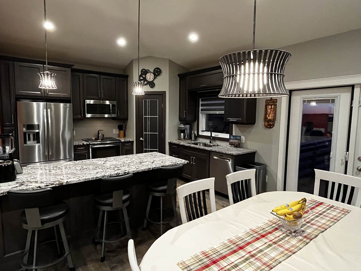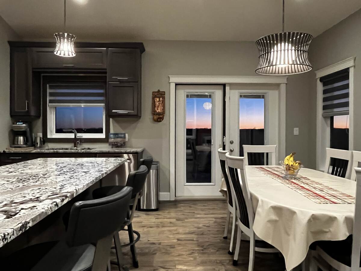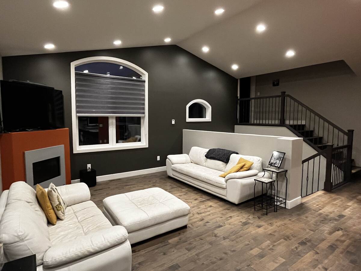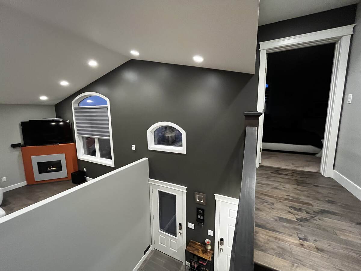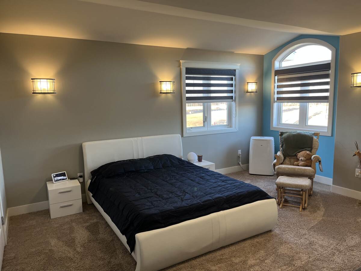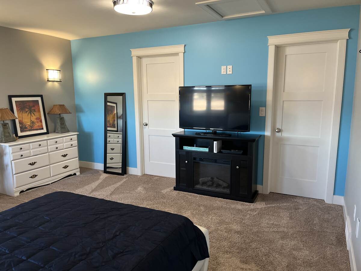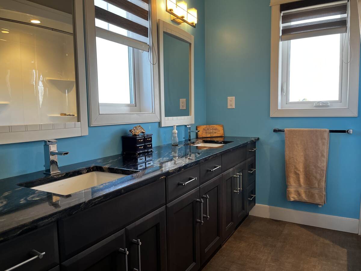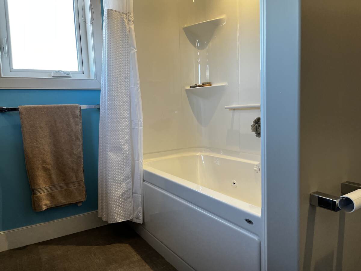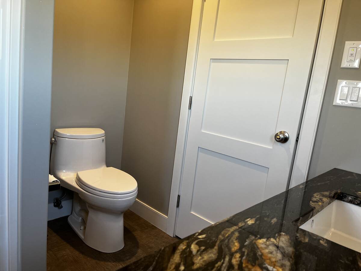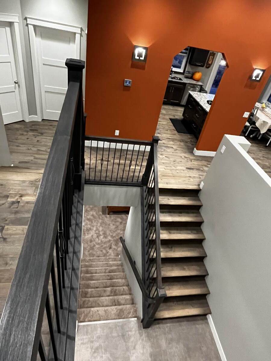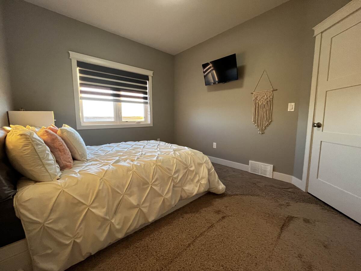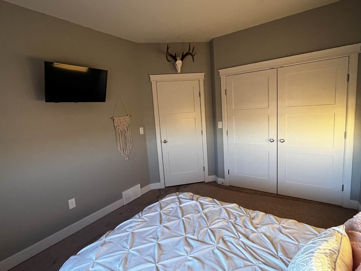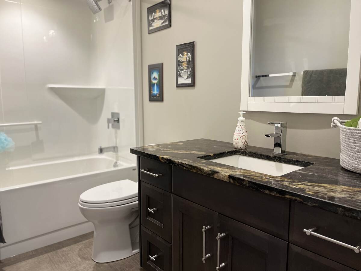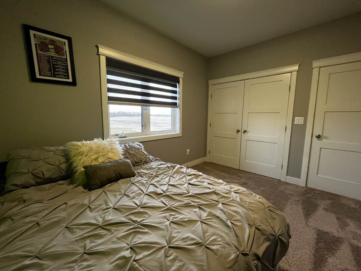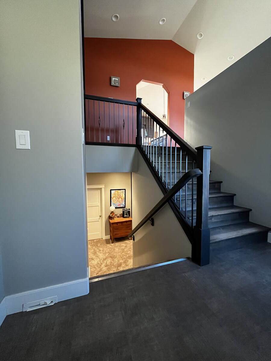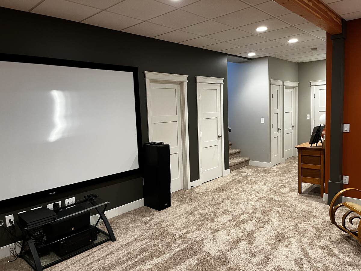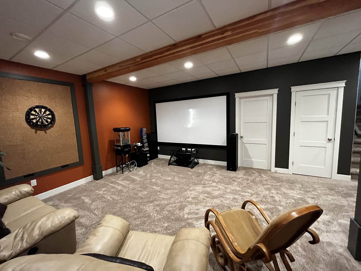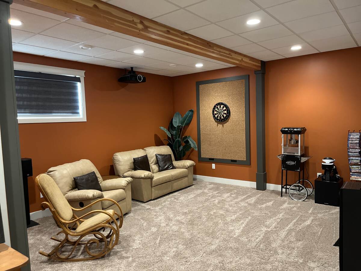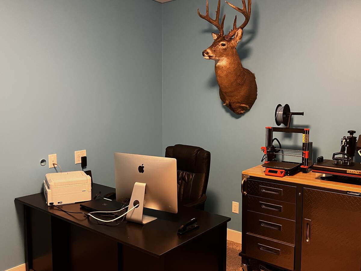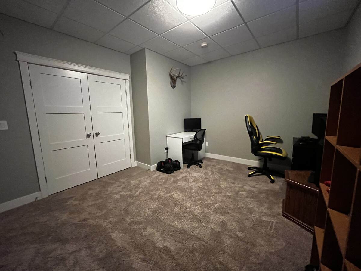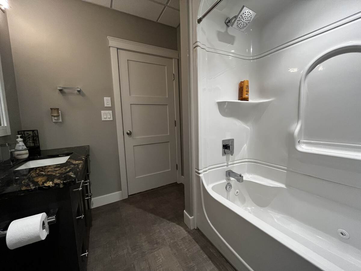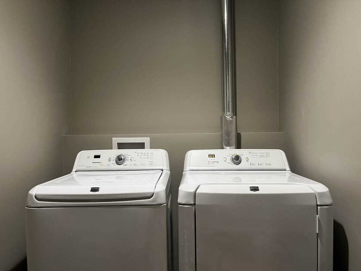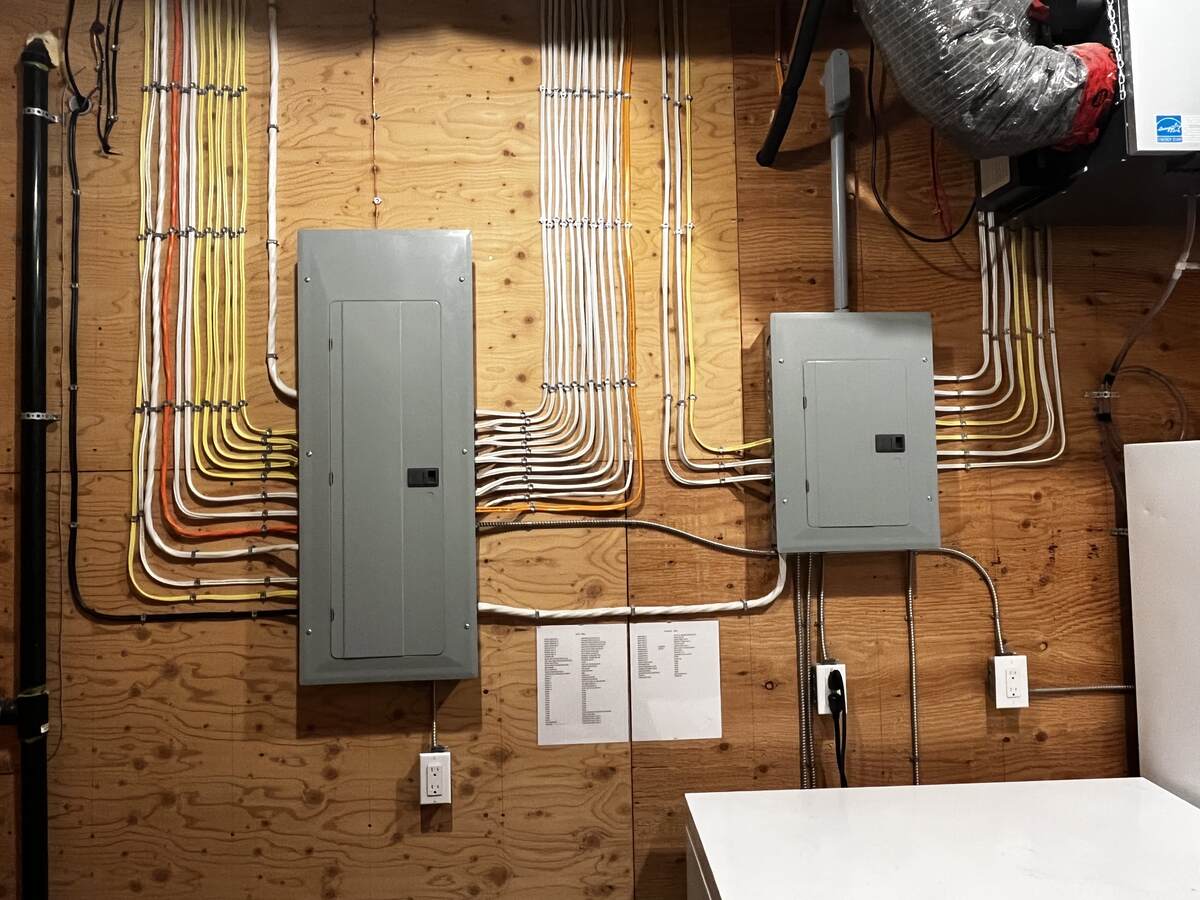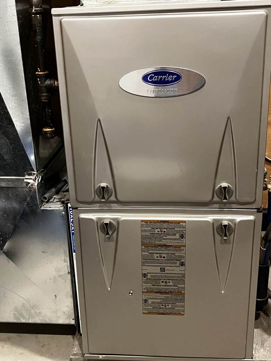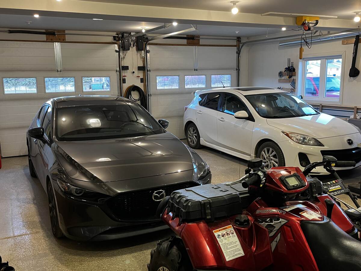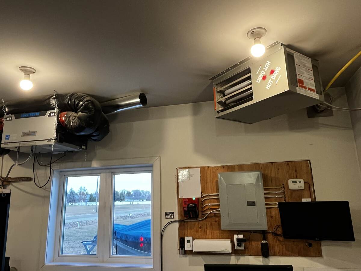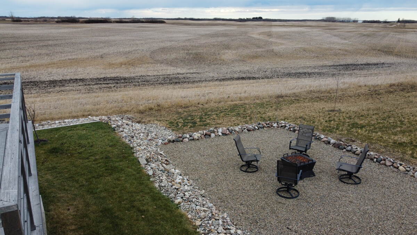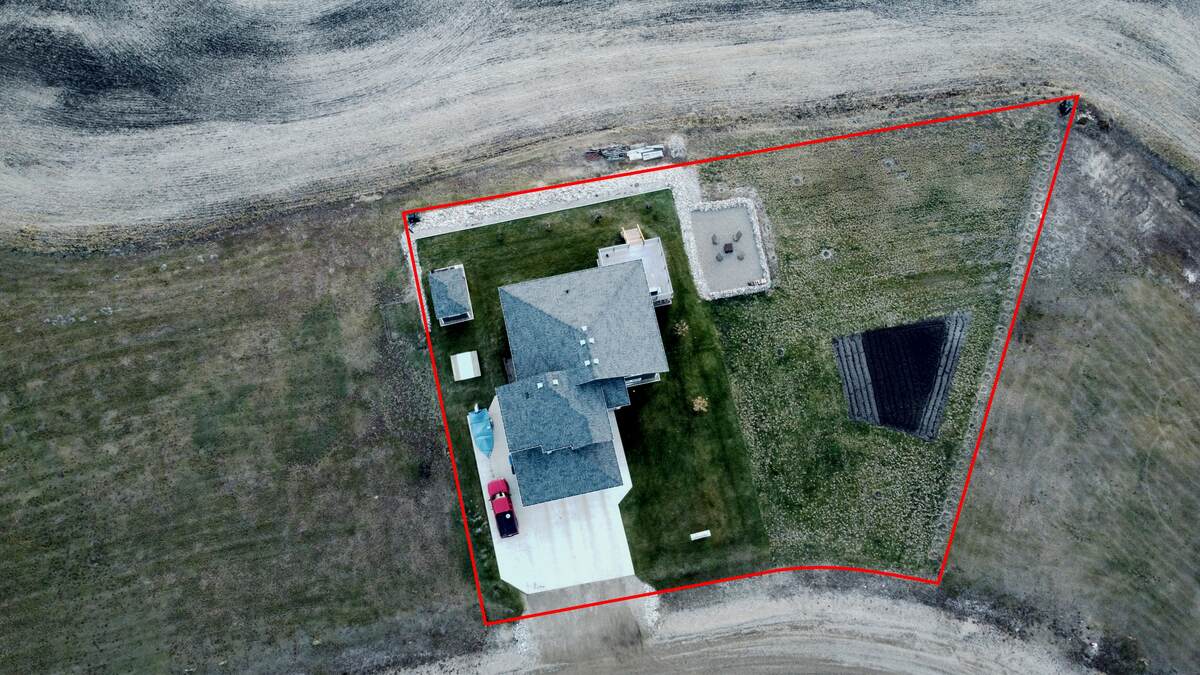House For Sale in Whitewood, SK
817 Heritage Crescent
Priced To Sell-Town amenities with country views!
Unwind on the cedar deck while overlooking beautiful prairie views and catch a glimpse of the wildlife which frequently travel through the back field. This impressive 1.5 story home is situated on a 1/2 acre and is ideally located within walking distance to the K-12 school and amenities such as a well maintained 9 hole grass green golf course and a modern community center with hockey and curling arenas. Upon entering the home you are greeted with vaulted ceilings and maple hard wood floors leading into the kitchen featuring custom maple cabinets with granite countertops. Home cooks will appreciate the walk in panty, stainless steel appliances including induction stove and a large island with open concept which is perfect for entertaining your guests or cozying up beside the gas fireplace. Head on up to the second floor with the secluded master bedroom featuring a walk in closet and 5 piece en-suite with granite countertops, jacuzzi and expansive view. Downstairs is a fully finished cozy basement with 9 foot ceilings including 2 bedrooms, 5 piece bathroom and entertainment room. Easily convert one of the five bedrooms into a office or work from home with reliable fibre optic internet. Other indoor features include granite countertops in all bathrooms, lighted closets with french doors, hot water on demand, town wide Reverse Osmosis water, ultra high efficient furnace, central air conditioning and emergency generator hookup. High end finishes include Toto toilets, Kohler sinks and Moen faucets. The large attached garage can easily park 2 trucks and is fully insulated and heated with natural gas. The garage is also setup to be used as a workshop with expansive lighting, welder and bench top receptacles, air exchanger and smooth ground concrete floors. Outdoor property features include hot and cold outdoor faucets, concrete pad with electrical RV hook up, utility shed with lights and power, two natural gas BBQ hook ups, firepit area with various fruit and nut trees! The community also features outdoor recreational activities including a splash park, pool and ball diamonds. Whitewood is ideally situated on two major highways with access to hunting, fishing and major employers Mosaic Potash, Nutrien and Vaderstad.
*PRICE IS FIRM*
View a virtual walkthrough here! https://youtu.be/6Ym00xYhmZY
Exterior property video here! https://youtu.be/Fh1y8WAAjLA
(16'6" x 14'11")
(9'0" x 8'4")
(5'8" x 9'0")
(14'11" x 10'10")
(14'11" x 10'10")
(10'2" x 6'0")
(14'11" x 21'2")
(17'4" x 14'10")
(5'10" x 12'0")
(14'6" x 12'8")
(11'8" x 14'11")
(9'3" x 8'2")
(18'2" x 17'5")
(6'1" x 8'8")
(5'10" x 12'0")
(9'3" x 12'5")
(28'0" x 24'0")
(30'0" x 10'0")

6.00%
Current Variable Rate6.95%
Current Prime RateProperty Features
Listing ID: 250662
Location
Bathroom Types
Extra Features
Mortgage Calculator

Would you like a mortgage pre-authorization? Make an appointment with a Dominion advisor today!
Book AppointmentHometown Homes
Saskatoon's award-winning custom home builder
Custom home designer and builder learn moreMontorio Homes
Your Budget - Your Lifestyle - Your Build - Starts Right Here!
We CUSTOM'er Build Every Home! learn moreMortgage & Financing
Devon, Edmonton, Leduc, Sherwood Park, Spruce Grove, St. Albert, Stony Plain, Strathcona County, Thorsby

DREAMWEST INVESTMENTS
Start building equity in your dream home today.
Rent to Own with Dreamwest Today! learn moreBianco Developments
Your family-owned development company with deep roots in the interior of BC.
Making Living Spaces Affordable learn moreMaloff Contracting LTD
LICENSED - 2-5-10 HOME WARRANTY!
WELCOME TO MALOFF CONTRACTING LTD learn moreFEATURED SERVICES CANADA
Want to be featured here? Find out how.

