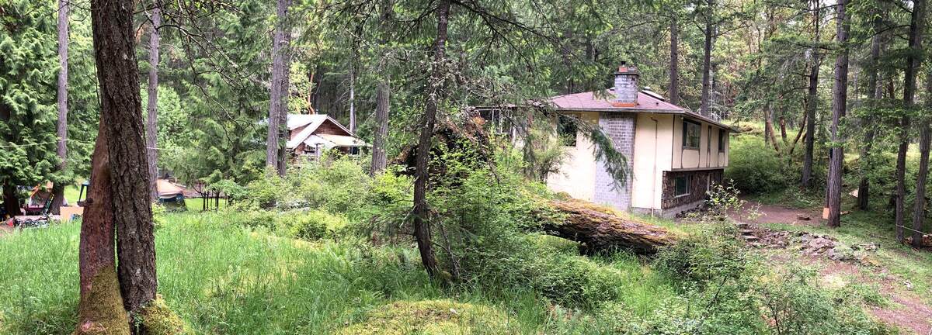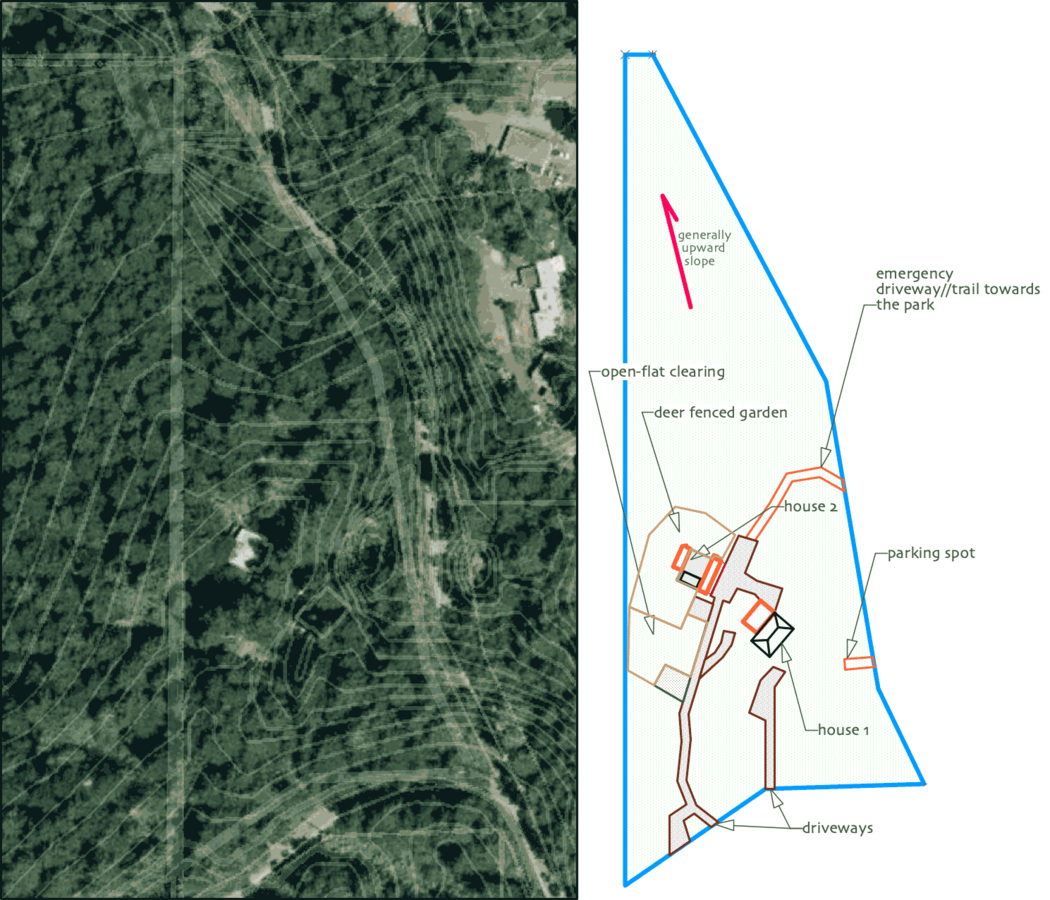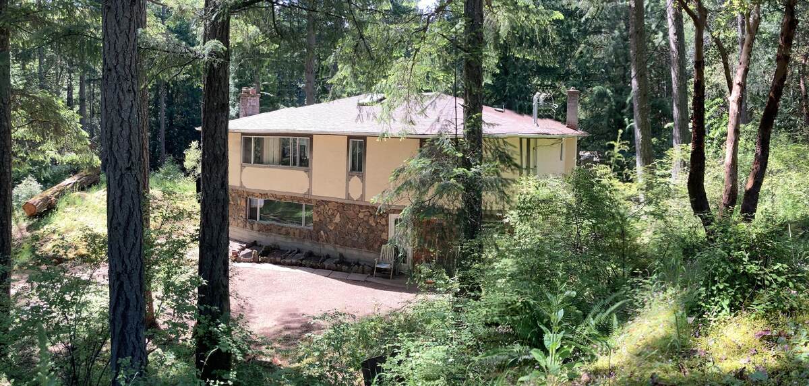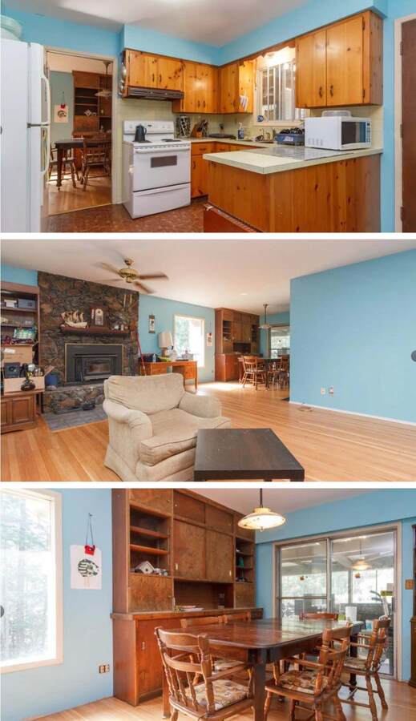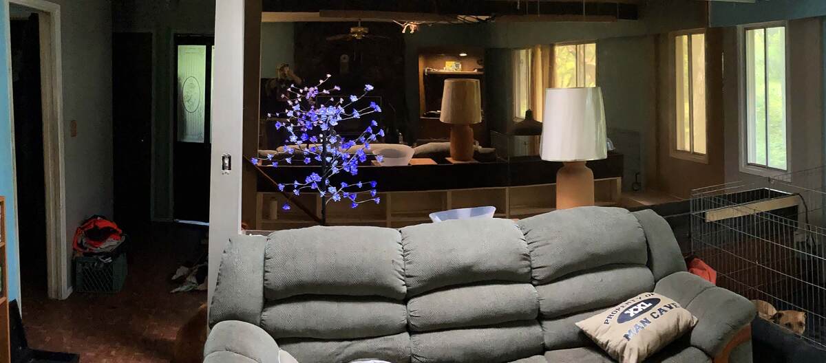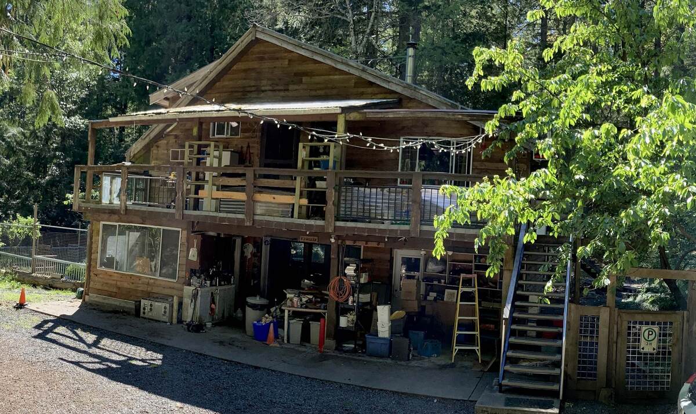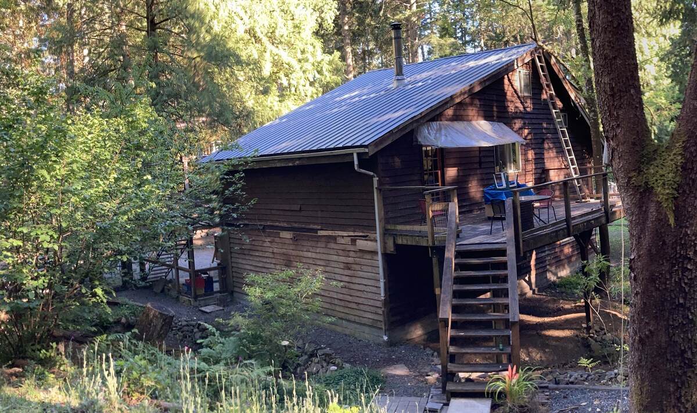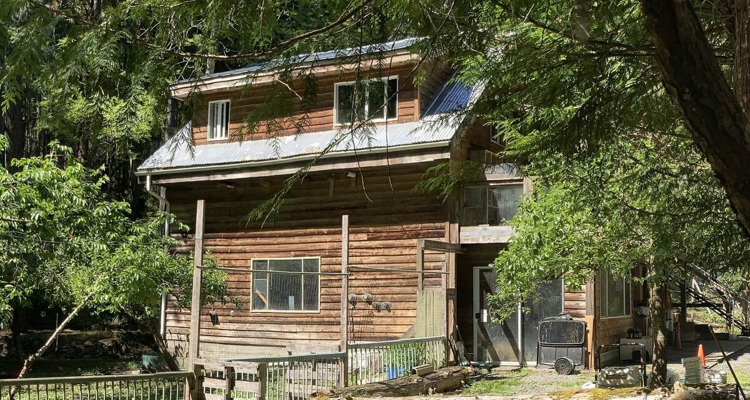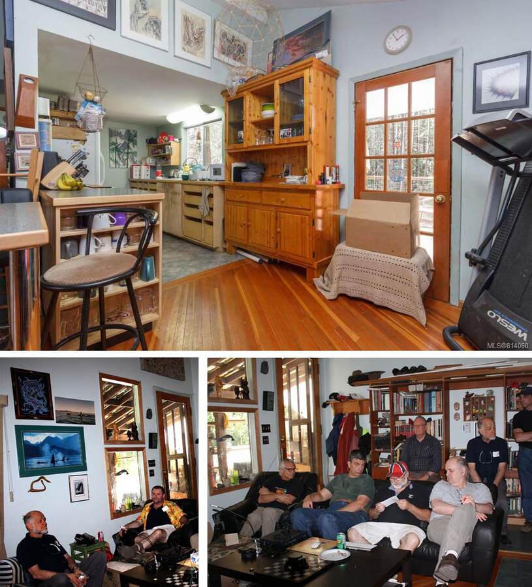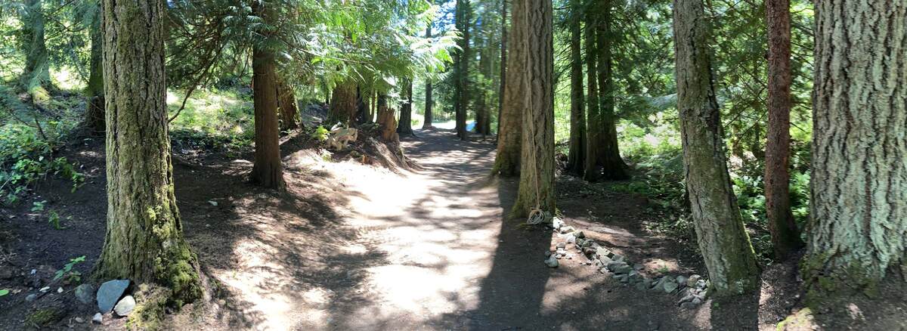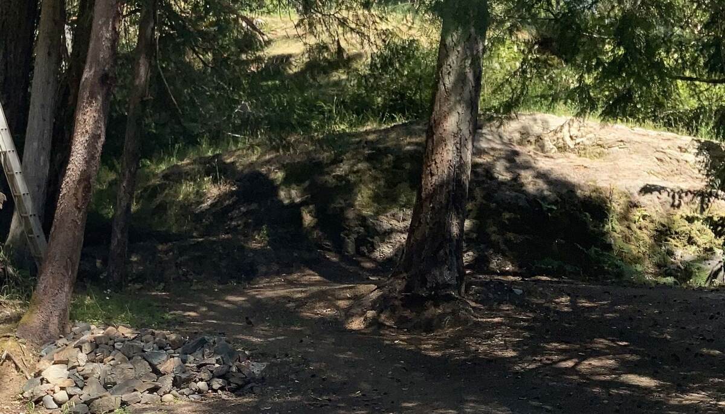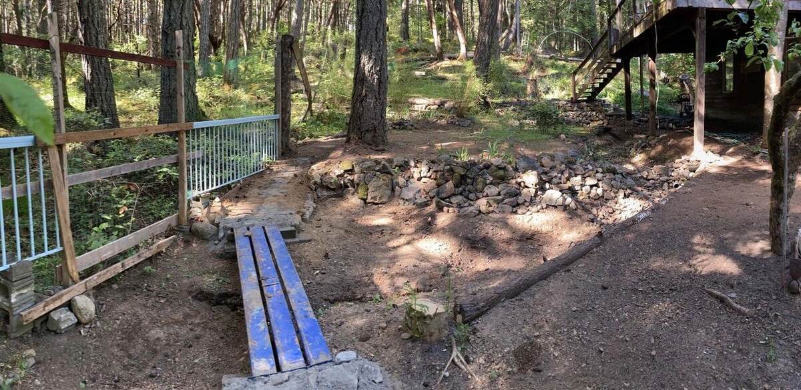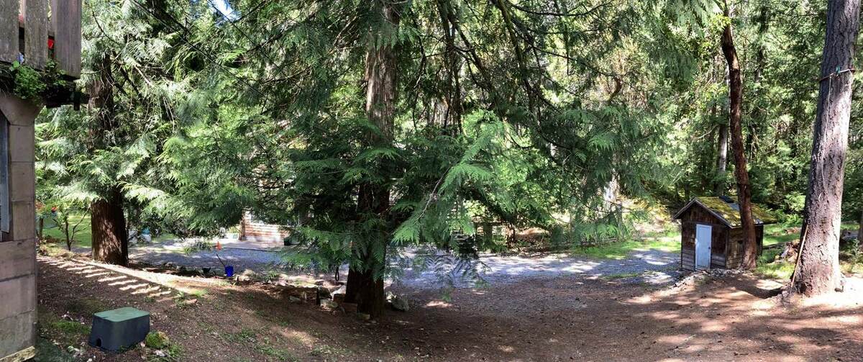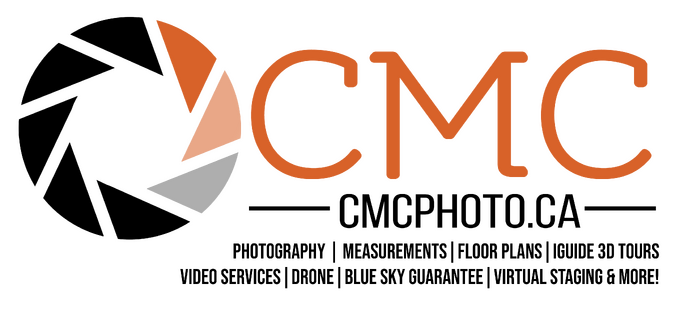15 Photos
LEVEL
ROOM
DIMENSIONS
Main Level
Bedroom - Primary
6.91m x 4.67m
(22'8" x 15'4")
(22'8" x 15'4")
2nd Level
Bedroom
4.88m x 3.81m
(16'0" x 12'6")
(16'0" x 12'6")
2nd Level
Bedroom
3.96m x 3.05m
(13'0" x 10'0")
(13'0" x 10'0")
Main Level
Mechanical Room
2.44m x 2.74m
(8'0" x 9'0")
(8'0" x 9'0")
Main Level
Bonus Room
3.66m x 3.35m
(12'0" x 11'0")
(12'0" x 11'0")
2nd Level
3pc Bathroom
2.59m x 2.18m
(8'6" x 7'2")
(8'6" x 7'2")
Main Level
3pc Bathroom
2.64m x 2.18m
(8'8" x 7'2")
(8'8" x 7'2")
2nd Level
3pc Bathroom
3.66m x 1.52m
(12'0" x 5'0")
(12'0" x 5'0")
2nd Level
Kitchen
2.59m x 3.35m
(8'6" x 11'0")
(8'6" x 11'0")
2nd Level
Living Room
6.91m x 5.49m
(22'8" x 18'0")
(22'8" x 18'0")
2nd Level
Dinette
2.13m x 3.35m
(7'0" x 11'0")
(7'0" x 11'0")
2nd Level
Dining Room
3.96m x 3.05m
(13'0" x 10'0")
(13'0" x 10'0")
Main Level
Laundry Room
8.23m x 3.35m
(27'0" x 11'0")
(27'0" x 11'0")
Main Level
Entrance
2.28m x 2.74m
(7'5" x 9'0")
(7'5" x 9'0")
2nd Level
Living Room
7.32m x 4.88m
(24'0" x 16'0")
(24'0" x 16'0")
2nd Level
Dinette
2.44m x 3.66m
(8'0" x 12'0")
(8'0" x 12'0")
2nd Level
Kitchen
2.44m x 3.66m
(8'0" x 12'0")
(8'0" x 12'0")
2nd Level
Bedroom
3.66m x 3.66m
(12'0" x 12'0")
(12'0" x 12'0")
3rd Level
Bedroom
2.44m x 3.66m
(8'0" x 12'0")
(8'0" x 12'0")
Main Level
Workshop
7.32m x 7.32m
(24'0" x 24'0")
(24'0" x 24'0")
Main Level
Workshop
3.66m x 3.66m
(12'0" x 12'0")
(12'0" x 12'0")
Main Level
Office/Computer Room
3.66m x 3.66m
(12'0" x 12'0")
(12'0" x 12'0")
Main Level
Storage
2.74m x 3.05m
(9'0" x 10'0")
(9'0" x 10'0")
2nd Level
Deck
8.53m x 6.71m
(28'0" x 22'0")
(28'0" x 22'0")
2nd Level
Deck
2.90m x 4.56m
(9'6" x 14'11")
(9'6" x 14'11")
2nd Level
Deck
3.05m x 10.97m
(10'0" x 36'0")
(10'0" x 36'0")
2nd Level
Deck
3.05m x 7.32m
(10'0" x 24'0")
(10'0" x 24'0")
Main Level
Garage - Attached
6.71m x 8.53m
(22'0" x 28'0")
(22'0" x 28'0")
Main Level
Storage
2.90m x 4.56m
(9'6" x 14'11")
(9'6" x 14'11")

4.30%
Current Variable Rate4.95%
Current Prime Rate
Please Note: Some conditions may apply. Rates may vary from Province to Province. Rates subject to change without notice. Posted rates may be high ratio and/or quick close which can differ from conventional rates. *O.A.C. & E.O
Terms
Bank Rates
Payment Per $100K
Our Rates
Payment Per $100K
Savings
6 Months
7.89 %
$756.21
7.49 %
$730.93
$25.28
1 Year
6.15 %
$648.75
5.24 %
$595.34
$53.41
2 Years
5.44 %
$606.90
4.79 %
$569.71
$37.20
3 Years
4.62 %
$560.16
4.14 %
$533.64
$26.53
4 Years
6.01 %
$640.40
4.34 %
$544.61
$95.79
5 Years
4.56 %
$556.81
4.19 %
$536.37
$20.44
7 Years
6.41 %
$664.38
5.19 %
$592.47
$71.91
10 Years
6.81 %
$688.72
5.29 %
$598.22
$90.50
Mortgage Calculator

Would you like a mortgage pre-authorization? Make an appointment with a Dominion advisor today!
Want to be featured here? Find out how.

FEATURED SERVICES CANADA
Want to be featured here? Find out how.

