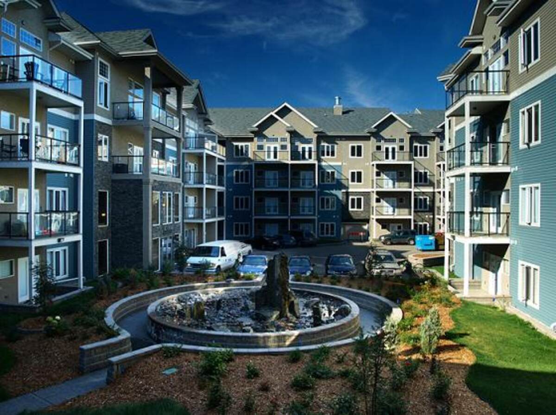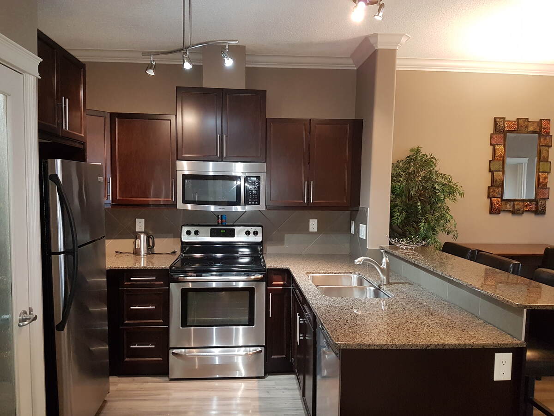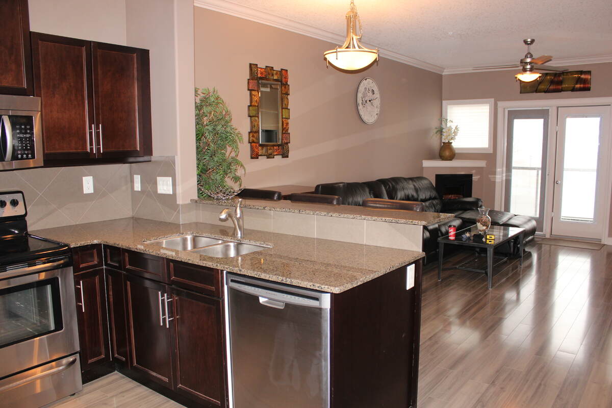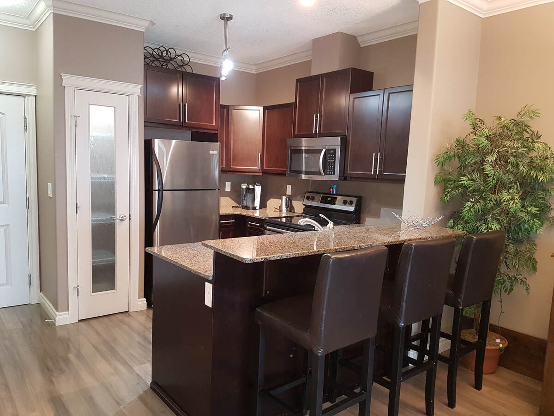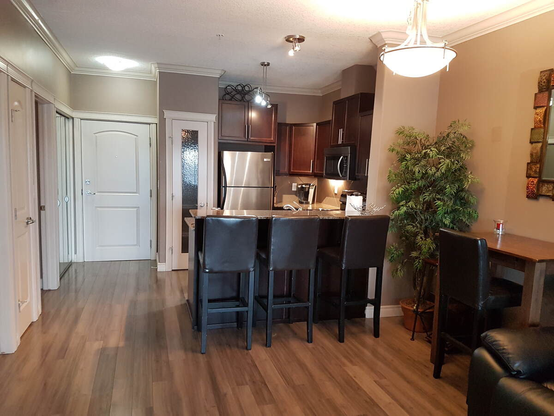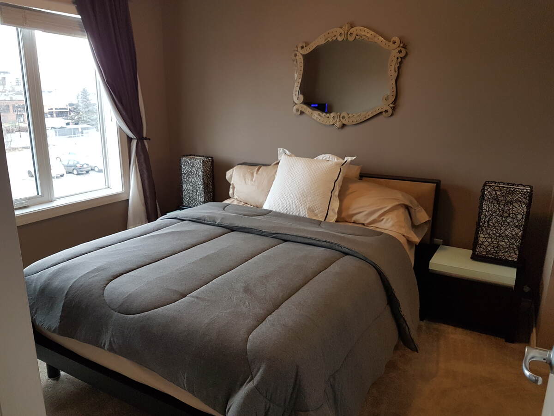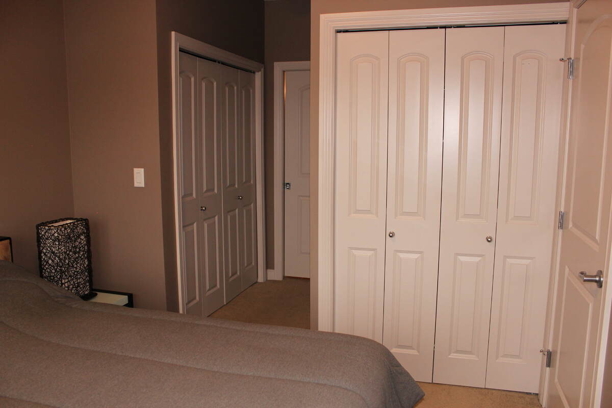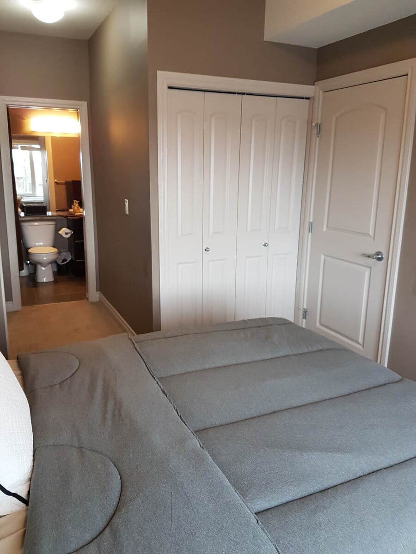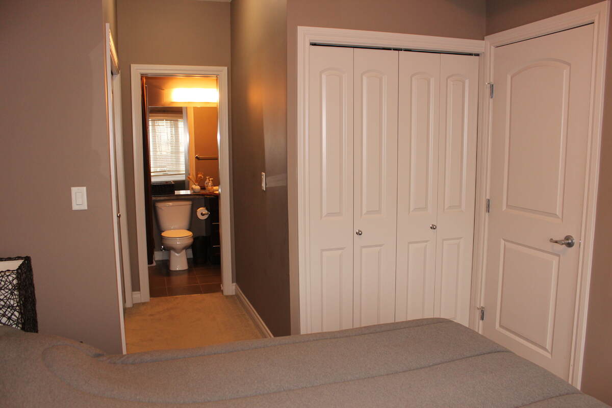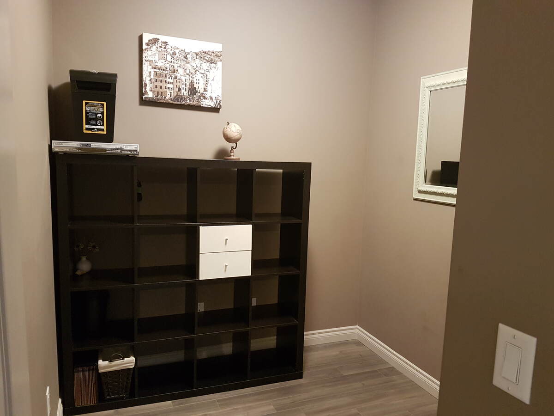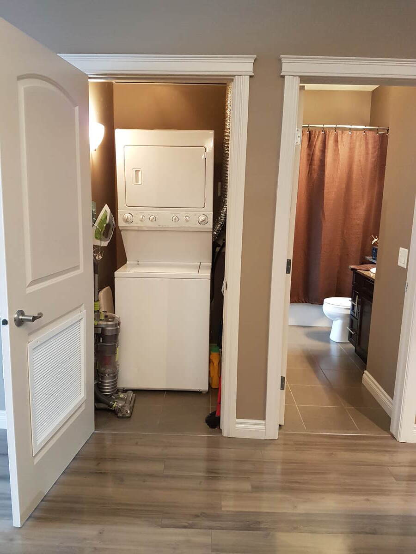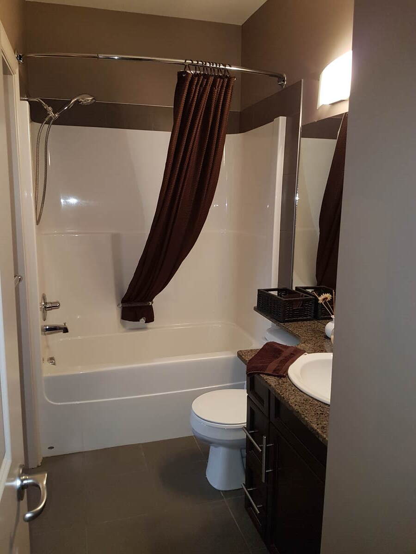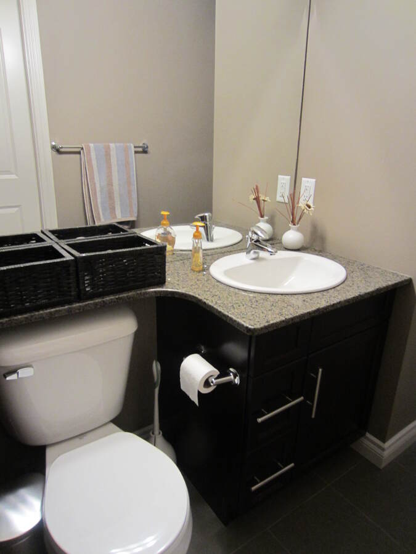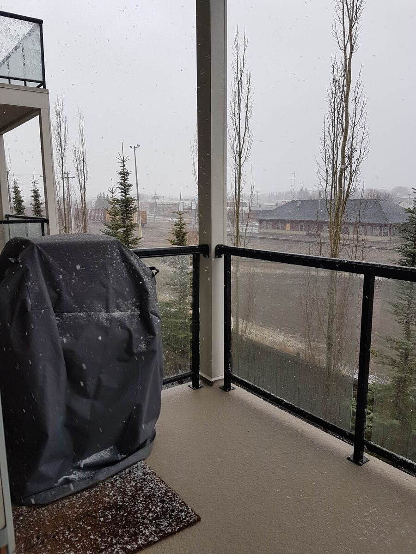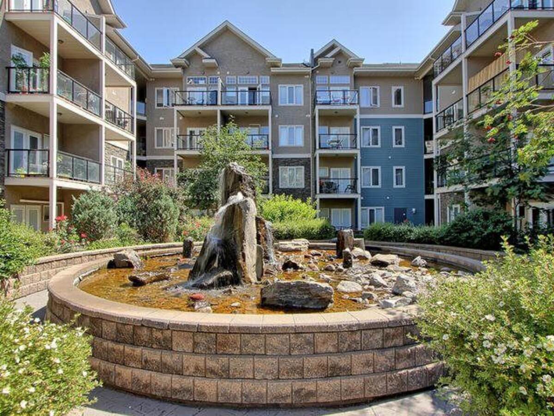19 Photos
LEVEL
ROOM
DIMENSIONS
Main Level
Bedroom - Primary
2.99m x 3.66m
(9'9" x 12'0")
(9'9" x 12'0")
Main Level
Addition
2.13m x 1.63m
(7'0" x 5'4")
(7'0" x 5'4")
Main Level
4pc Ensuite Bath
3.05m x 1.47m
(10'0" x 4'10")
(10'0" x 4'10")
Main Level
Kitchen
4.67m x 2.36m
(15'4" x 7'9")
(15'4" x 7'9")
Main Level
Living Room
4.11m x 3.66m
(13'6" x 12'0")
(13'6" x 12'0")
Main Level
Hall
4.88m x 1.17m
(16'0" x 3'10")
(16'0" x 3'10")
Main Level
Laundry Room
1.22m x 1.04m
(4'0" x 3'5")
(4'0" x 3'5")
Main Level
Den
2.21m x 2.26m
(7'3" x 7'5")
(7'3" x 7'5")
Main Level
Patio
3.66m x 1.96m
(12'0" x 6'5")
(12'0" x 6'5")
Other
Storage
2.16m x 1.60m
(7'1" x 5'3")
(7'1" x 5'3")

4.30%
Current Variable Rate4.95%
Current Prime Rate
Please Note: Some conditions may apply. Rates may vary from Province to Province. Rates subject to change without notice. Posted rates may be high ratio and/or quick close which can differ from conventional rates. *O.A.C. & E.O
Terms
Bank Rates
Payment Per $100K
Our Rates
Payment Per $100K
Savings
6 Months
7.89 %
$756.21
7.49 %
$730.93
$25.28
1 Year
6.15 %
$648.75
5.24 %
$595.34
$53.41
2 Years
5.44 %
$606.90
4.79 %
$569.71
$37.20
3 Years
4.62 %
$560.16
4.14 %
$533.64
$26.53
4 Years
6.01 %
$640.40
4.34 %
$544.61
$95.79
5 Years
4.56 %
$556.81
4.19 %
$536.37
$20.44
7 Years
6.41 %
$664.38
5.19 %
$592.47
$71.91
10 Years
6.81 %
$688.72
5.29 %
$598.22
$90.50
Mortgage Calculator

Would you like a mortgage pre-authorization? Make an appointment with a Dominion advisor today!
Peter B Mason Real Estate Lawyer
Can't make it to our office? We offer online real estate legal services!
Want to be featured here? Find out how.

FEATURED SERVICES CANADA
Want to be featured here? Find out how.

