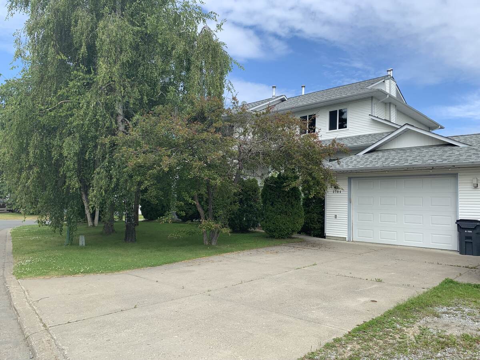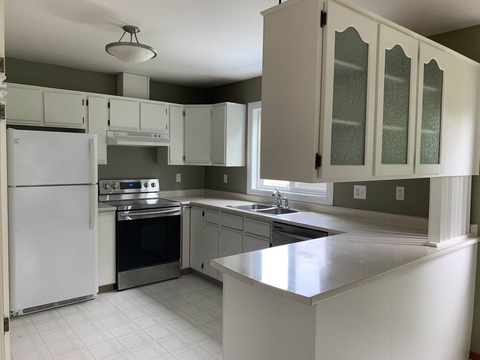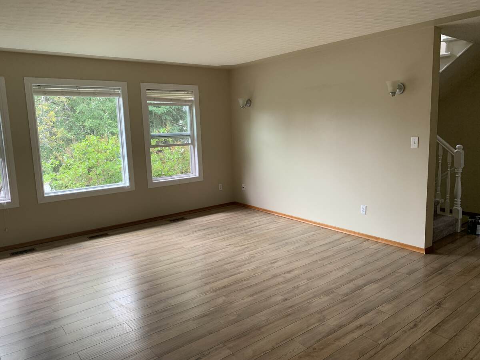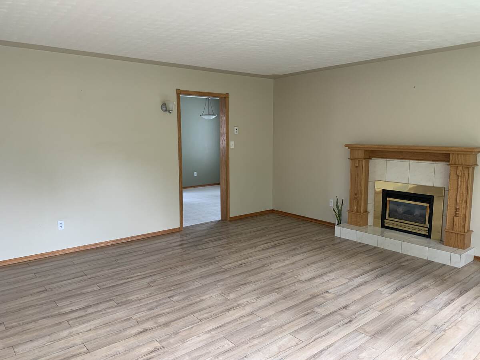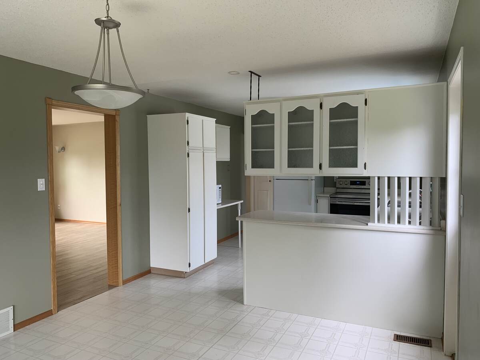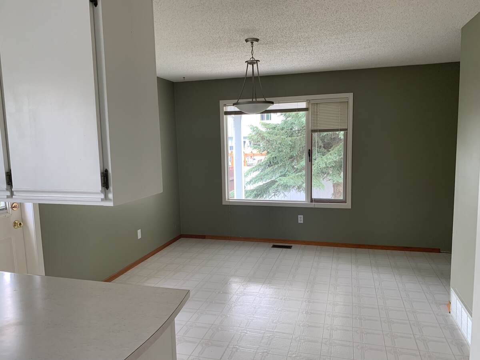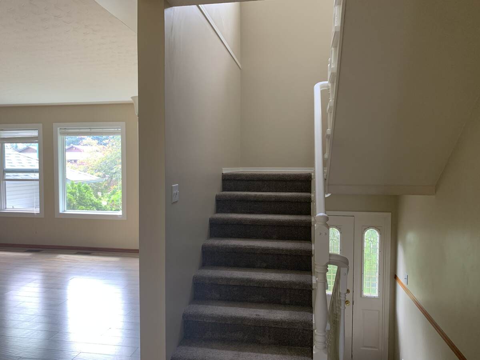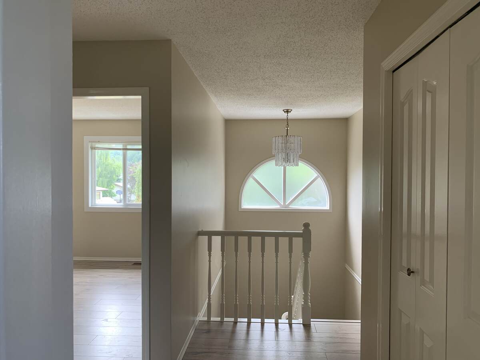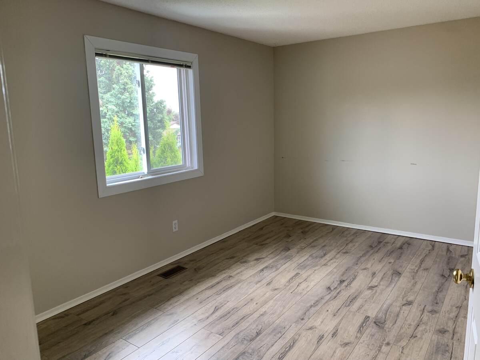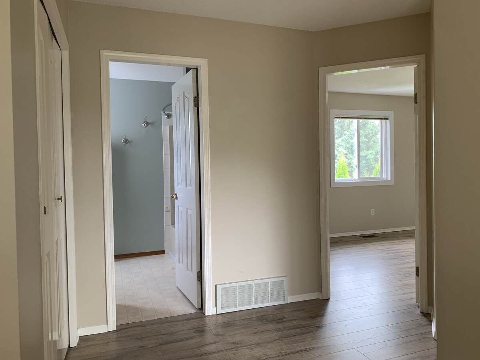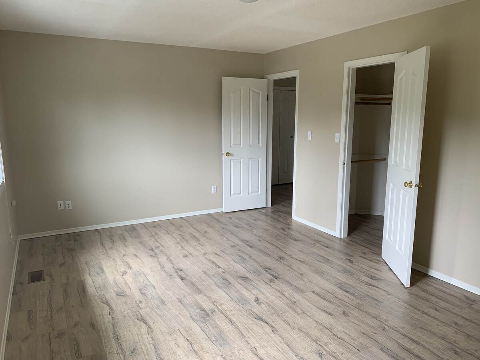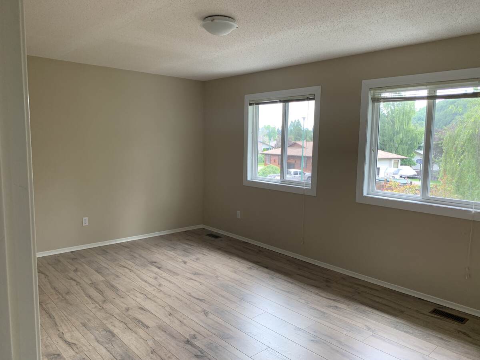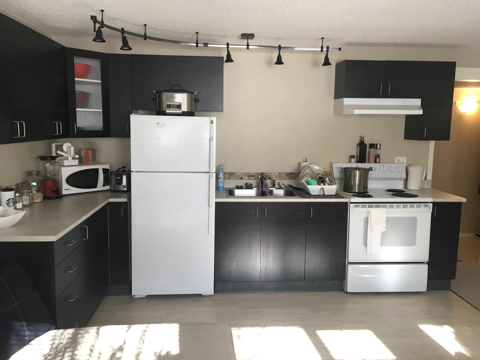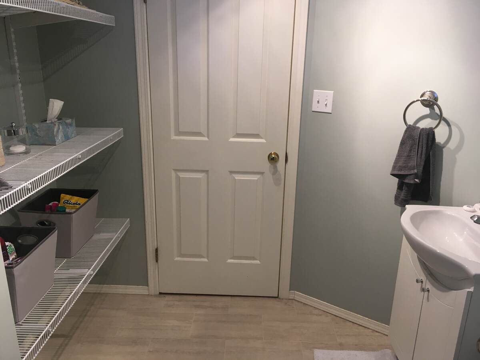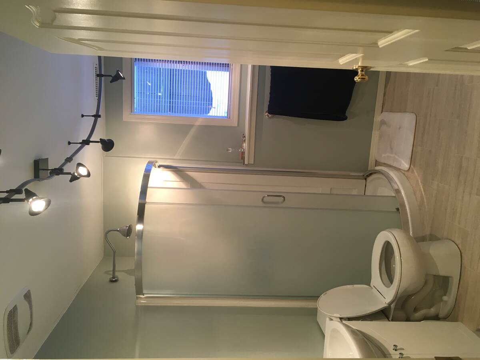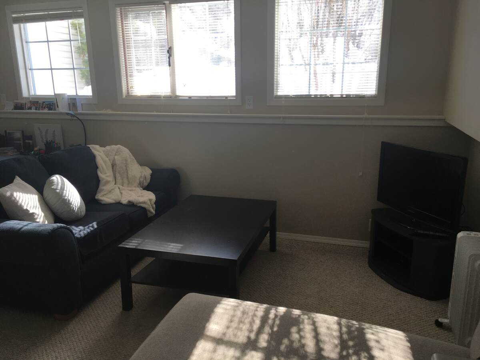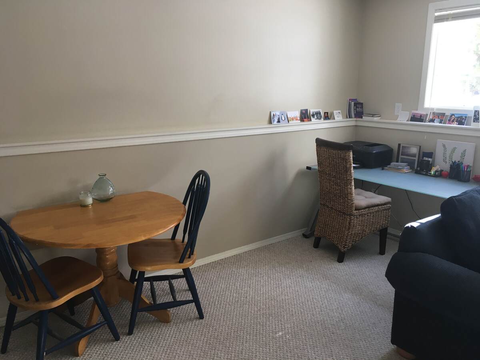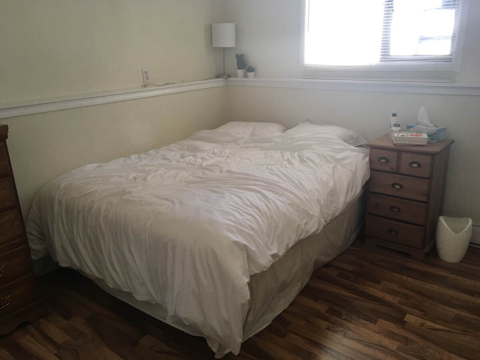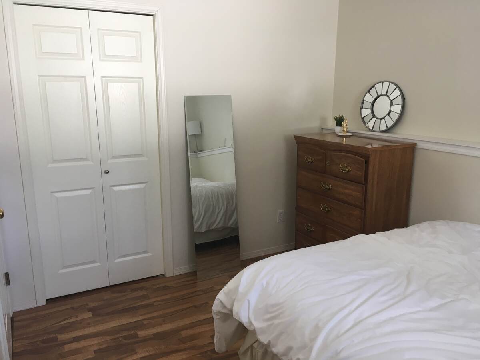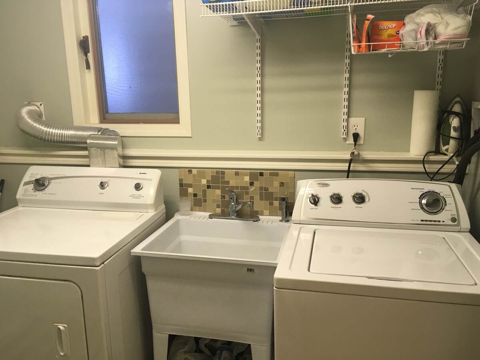21 Photos
LEVEL
ROOM
DIMENSIONS
2nd Level
Bedroom - Primary
3.51m x 5.18m
(11'6" x 17'0")
(11'6" x 17'0")
2nd Level
Walk-in Closet
2.28m x 1.22m
(7'5" x 4'0")
(7'5" x 4'0")
2nd Level
Bedroom - Primary
5.38m x 3.12m
(17'8" x 10'3")
(17'8" x 10'3")
2nd Level
Walk-in Closet
1.75m x 1.22m
(5'9" x 4'0")
(5'9" x 4'0")
2nd Level
Bedroom
4.56m x 3.05m
(14'11" x 10'0")
(14'11" x 10'0")
2nd Level
Bedroom
4.56m x 3.05m
(14'11" x 10'0")
(14'11" x 10'0")
Main Level
Kitchen
3.56m x 3.45m
(11'8" x 11'4")
(11'8" x 11'4")
Main Level
Eating Nook
3.48m x 3.96m
(11'5" x 13'0")
(11'5" x 13'0")
Main Level
Kitchen
2.56m x 3.56m
(8'4" x 11'8")
(8'4" x 11'8")
Main Level
Living/Dining Room Combination
7.62m x 3.28m
(25'0" x 10'9")
(25'0" x 10'9")
Main Level
Living Room
5.18m x 5.18m
(17'0" x 17'0")
(17'0" x 17'0")

4.30%
Current Variable Rate4.95%
Current Prime Rate
Please Note: Some conditions may apply. Rates may vary from Province to Province. Rates subject to change without notice. Posted rates may be high ratio and/or quick close which can differ from conventional rates. *O.A.C. & E.O
Terms
Bank Rates
Payment Per $100K
Our Rates
Payment Per $100K
Savings
6 Months
7.89 %
$756.21
7.49 %
$730.93
$25.28
1 Year
6.15 %
$648.75
5.24 %
$595.34
$53.41
2 Years
5.44 %
$606.90
4.79 %
$569.71
$37.20
3 Years
4.62 %
$560.16
4.14 %
$533.64
$26.53
4 Years
6.01 %
$640.40
4.34 %
$544.61
$95.79
5 Years
4.56 %
$556.81
4.19 %
$536.37
$20.44
7 Years
6.41 %
$664.38
5.19 %
$592.47
$71.91
10 Years
6.81 %
$688.72
5.29 %
$598.22
$90.50
Mortgage Calculator

Would you like a mortgage pre-authorization? Make an appointment with a Dominion advisor today!
Want to be featured here? Find out how.

FEATURED SERVICES CANADA
Want to be featured here? Find out how.


