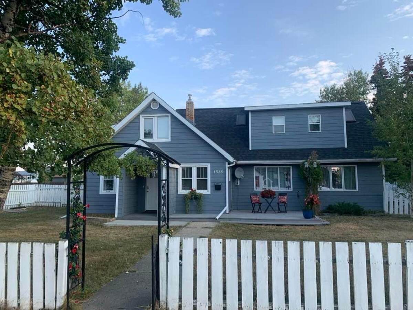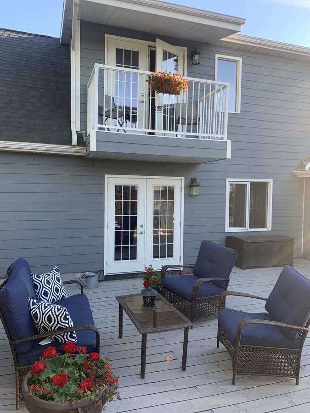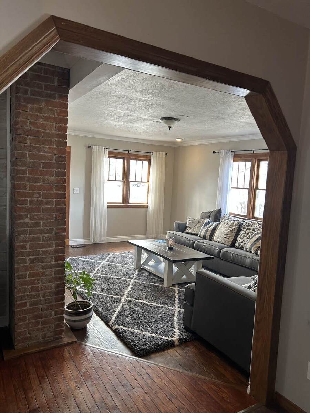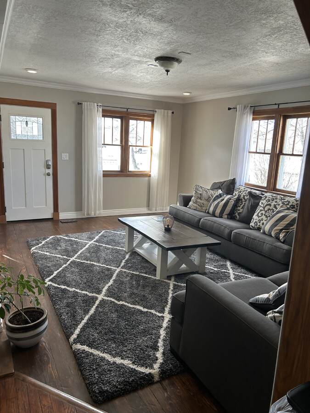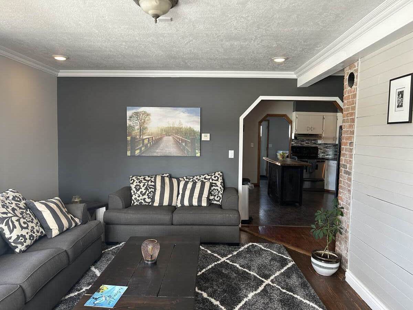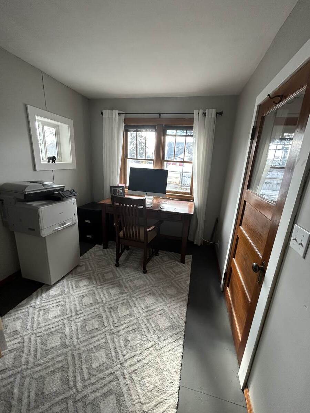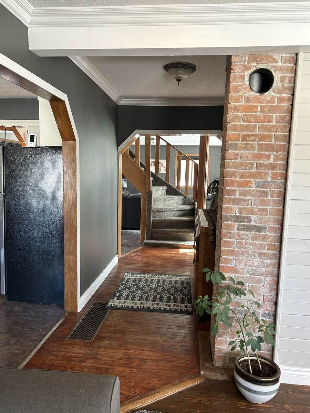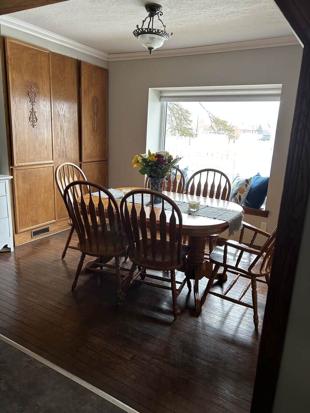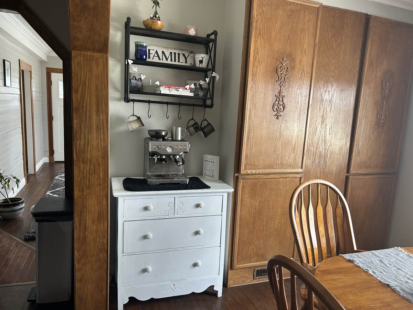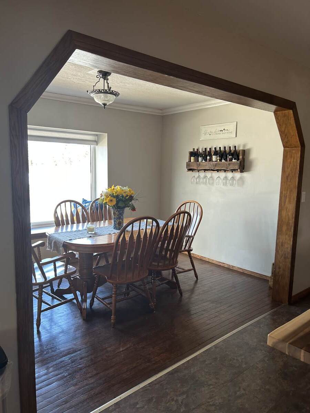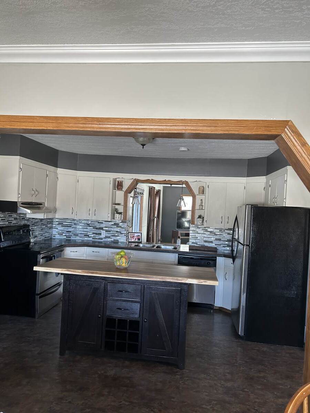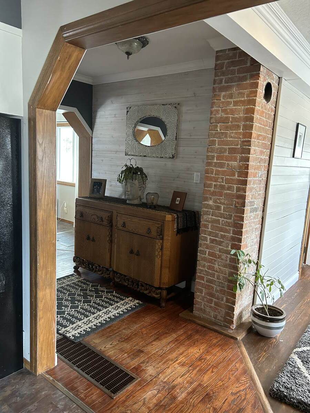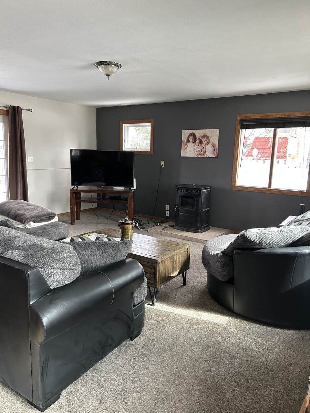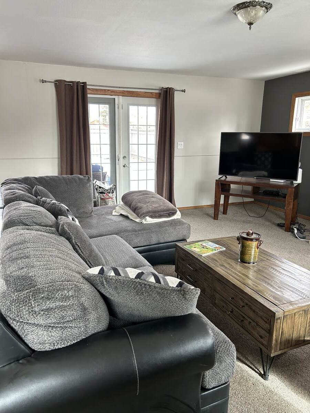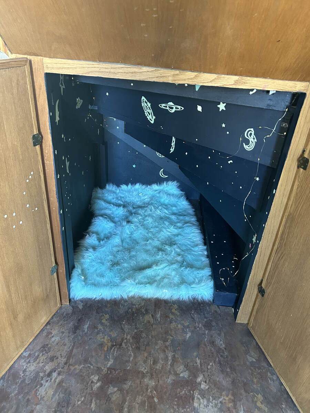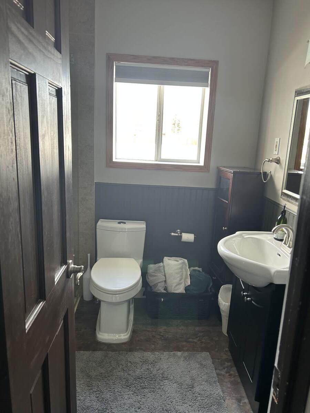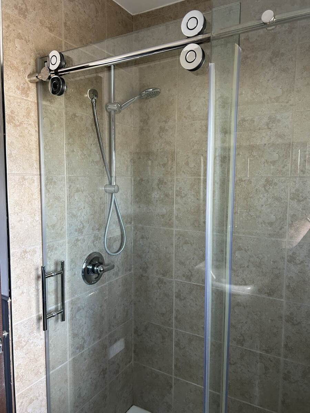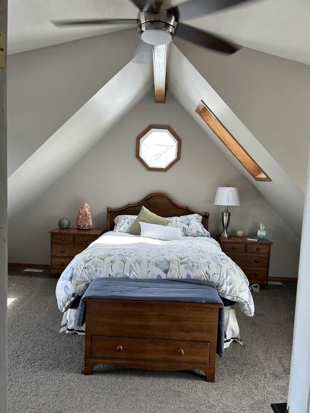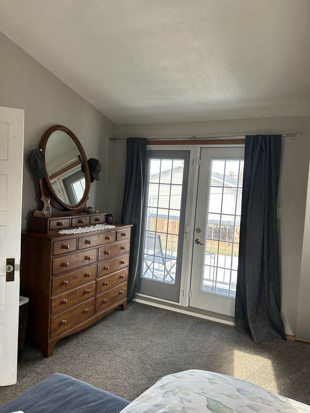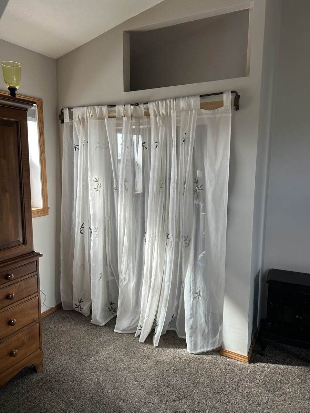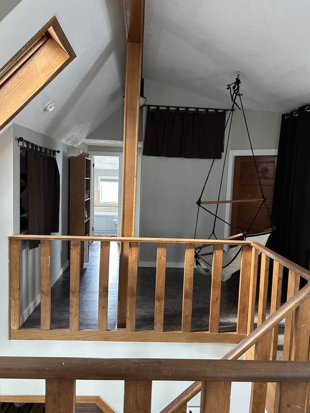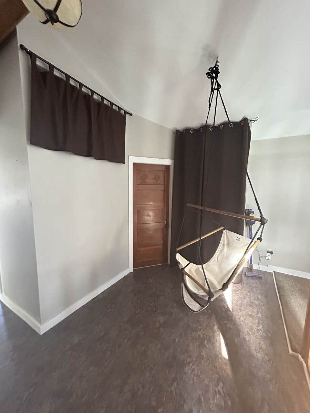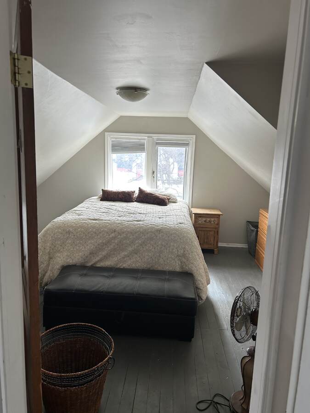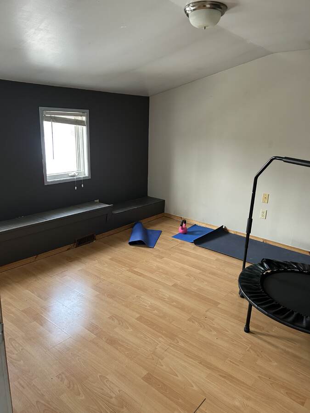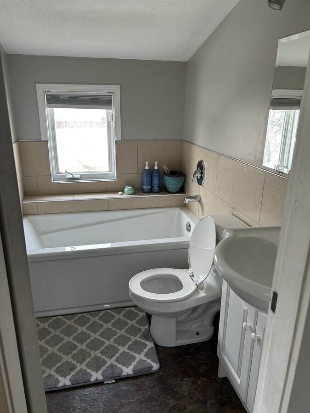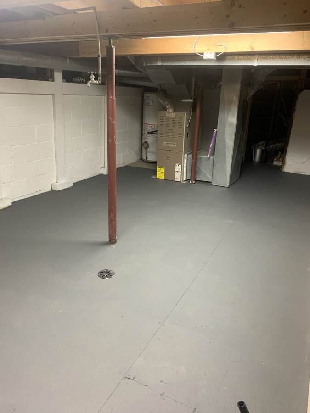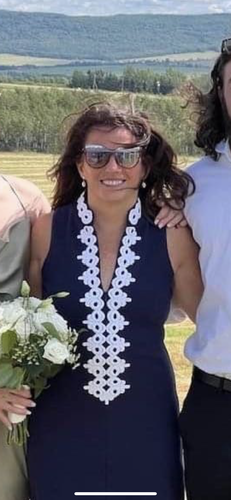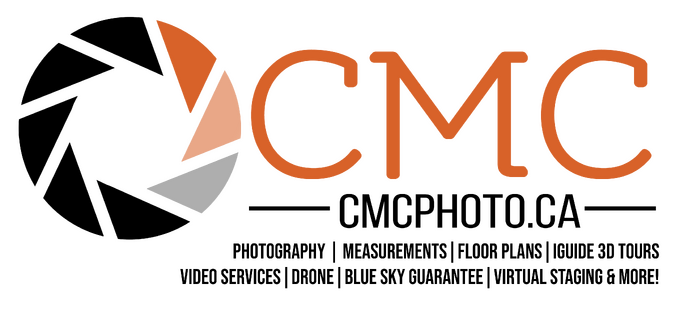26 Photos
LEVEL
ROOM
DIMENSIONS
2nd Level
Bedroom - Primary
6.71m x 4.72m
(22'0" x 15'6")
(22'0" x 15'6")
2nd Level
Bedroom
3.96m x 2.44m
(13'0" x 8'0")
(13'0" x 8'0")
2nd Level
Bedroom
4.06m x 4.37m
(13'4" x 14'4")
(13'4" x 14'4")
2nd Level
Bedroom
3.05m x 2.74m
(10'0" x 9'0")
(10'0" x 9'0")
Main Level
Office/Computer Room
3.35m x 5.94m
(11'0" x 19'6")
(11'0" x 19'6")
Main Level
Kitchen
4.22m x 5.03m
(13'10" x 16'6")
(13'10" x 16'6")
Main Level
Living Room
5.03m x 3.81m
(16'6" x 12'6")
(16'6" x 12'6")
Main Level
Family Room
7.32m x 6.10m
(24'0" x 20'0")
(24'0" x 20'0")
Main Level
3pc Bathroom
1.98m x 2.13m
(6'6" x 7'0")
(6'6" x 7'0")
2nd Level
3pc Bathroom
2.39m x 2.21m
(7'10" x 7'3")
(7'10" x 7'3")

4.30%
Current Variable Rate4.95%
Current Prime Rate
Please Note: Some conditions may apply. Rates may vary from Province to Province. Rates subject to change without notice. Posted rates may be high ratio and/or quick close which can differ from conventional rates. *O.A.C. & E.O
Terms
Bank Rates
Payment Per $100K
Our Rates
Payment Per $100K
Savings
6 Months
7.89 %
$756.21
7.49 %
$730.93
$25.28
1 Year
6.15 %
$648.75
5.24 %
$595.34
$53.41
2 Years
5.44 %
$606.90
4.79 %
$569.71
$37.20
3 Years
4.62 %
$560.16
4.14 %
$533.64
$26.53
4 Years
6.01 %
$640.40
4.34 %
$544.61
$95.79
5 Years
4.56 %
$556.81
4.19 %
$536.37
$20.44
7 Years
6.41 %
$664.38
5.19 %
$592.47
$71.91
10 Years
6.81 %
$688.72
5.29 %
$598.22
$90.50
Mortgage Calculator

Would you like a mortgage pre-authorization? Make an appointment with a Dominion advisor today!
Want to be featured here? Find out how.

FEATURED SERVICES CANADA
Want to be featured here? Find out how.

