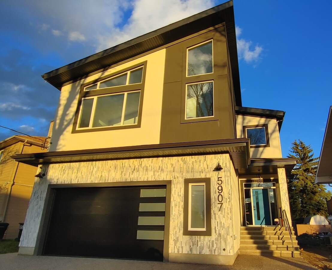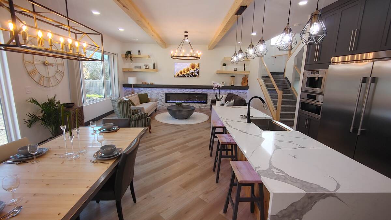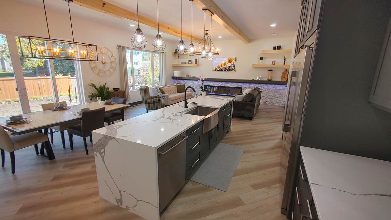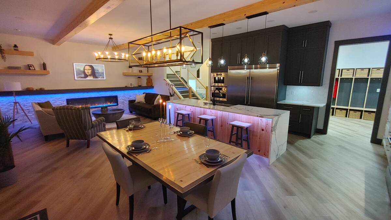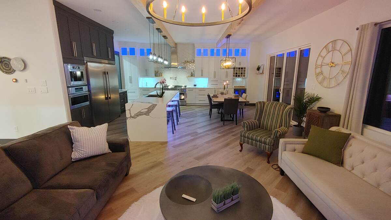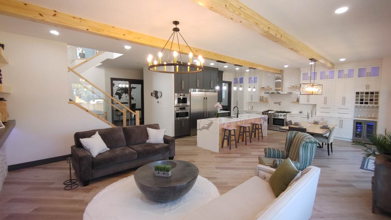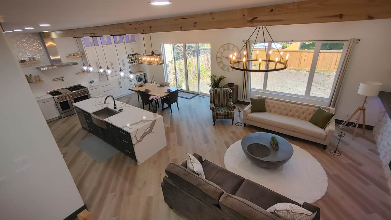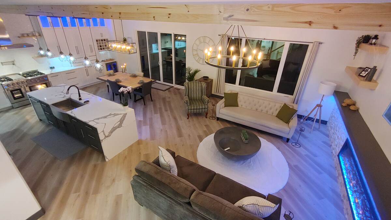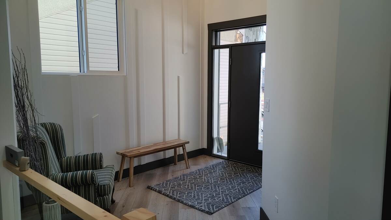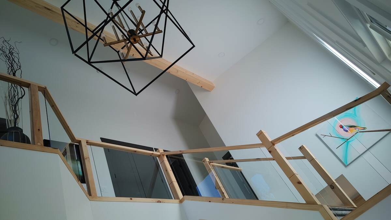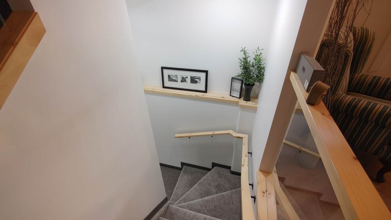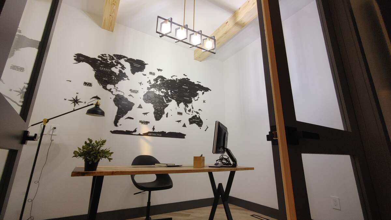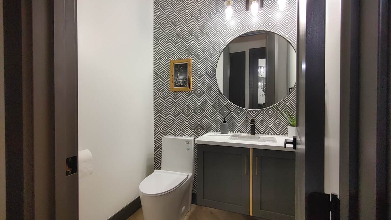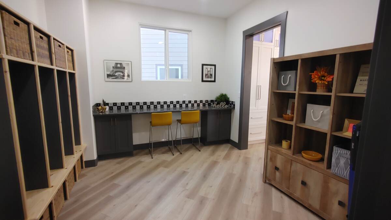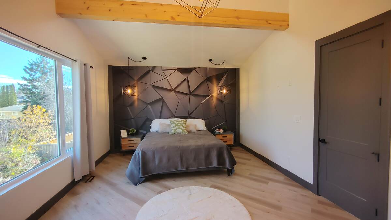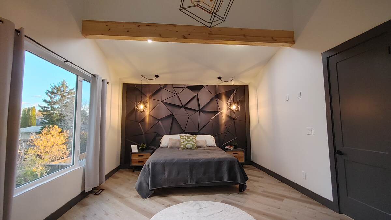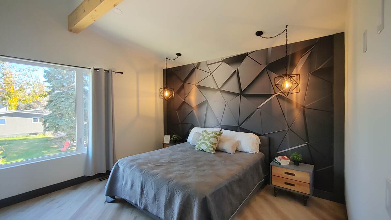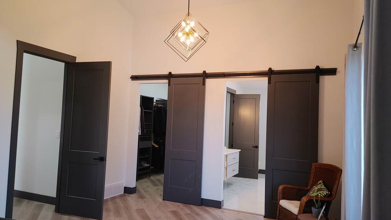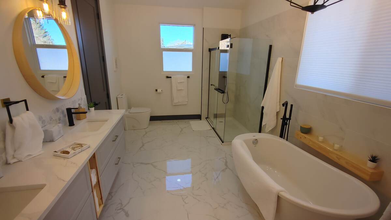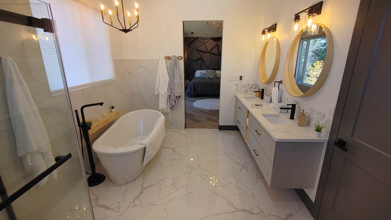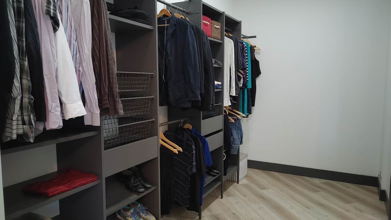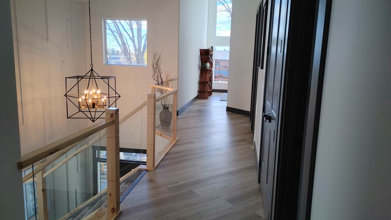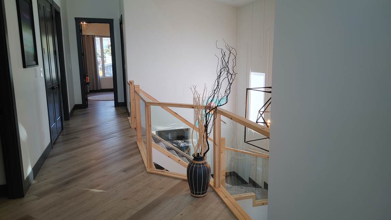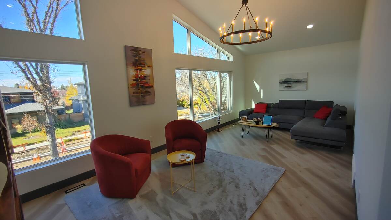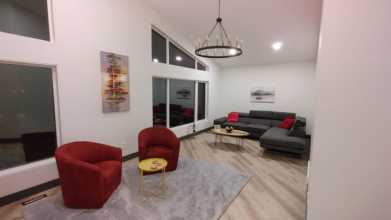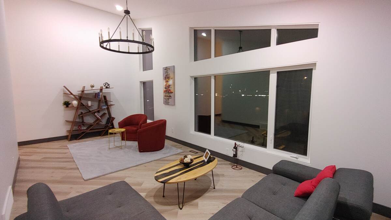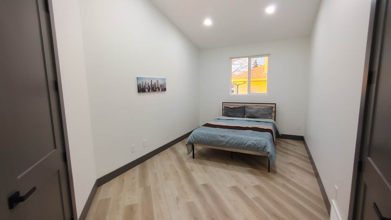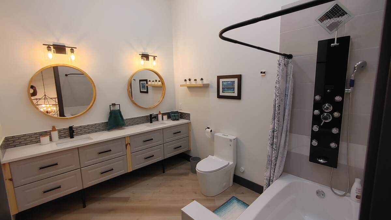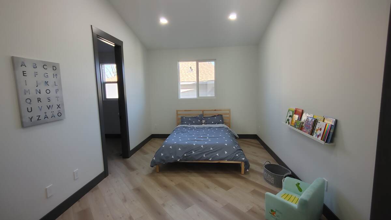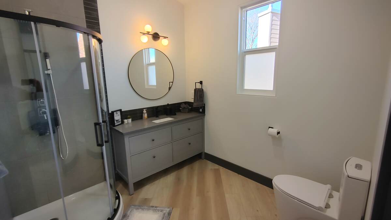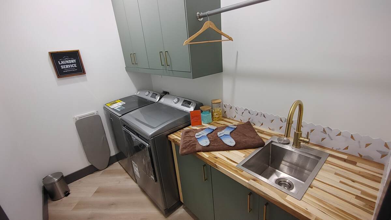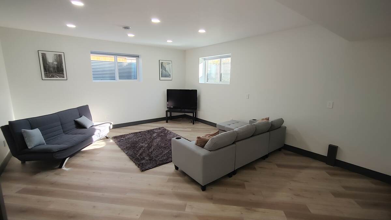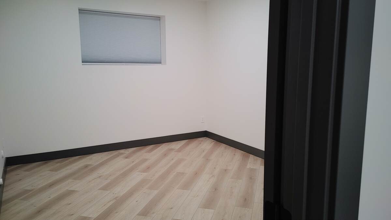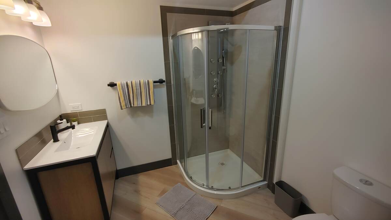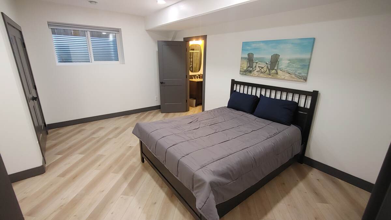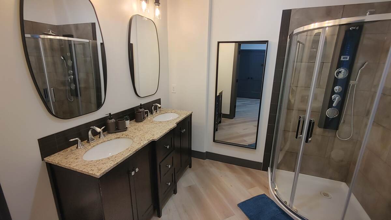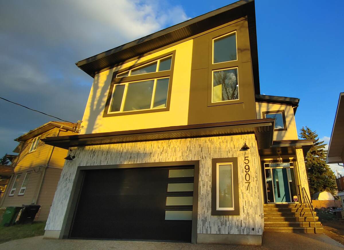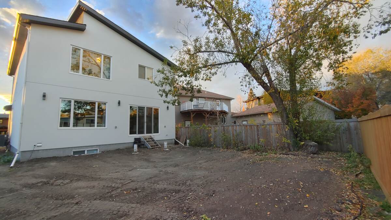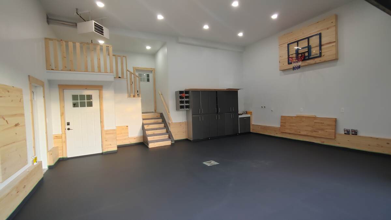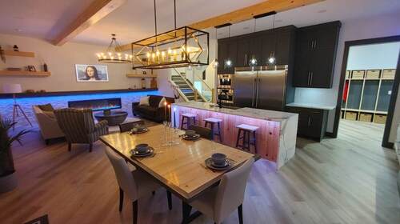39 Photos
LEVEL
ROOM
DIMENSIONS
2nd Level
Bedroom - Primary
5.66m x 4.27m
(18'7" x 14'0")
(18'7" x 14'0")
2nd Level
Bedroom
4.90m x 3.23m
(16'1" x 10'7")
(16'1" x 10'7")
2nd Level
Bedroom
5.64m x 3.10m
(18'6" x 10'2")
(18'6" x 10'2")
Basement
Bedroom
4.98m x 4.06m
(16'4" x 13'4")
(16'4" x 13'4")
Basement
Bedroom
4.55m x 3.45m
(14'11" x 11'4")
(14'11" x 11'4")
2nd Level
5pc Ensuite Bath
4.27m x 2.87m
(14'0" x 9'5")
(14'0" x 9'5")
2nd Level
5pc Bathroom
3.05m x 2.54m
(10'0" x 8'4")
(10'0" x 8'4")
2nd Level
3pc Ensuite Bath
2.44m x 2.54m
(8'0" x 8'4")
(8'0" x 8'4")
Main Level
2pc Bathroom
1.65m x 1.47m
(5'5" x 4'10")
(5'5" x 4'10")
Basement
3pc Bathroom
2.34m x 2.24m
(7'8" x 7'4")
(7'8" x 7'4")
Basement
4pc Ensuite Bath
2.34m x 2.46m
(7'8" x 8'1")
(7'8" x 8'1")
Main Level
Kitchen with Eating Area
6.68m x 5.54m
(21'11" x 18'2")
(21'11" x 18'2")
Main Level
Living Room
6.07m x 4.60m
(19'11" x 15'1")
(19'11" x 15'1")
Main Level
Den
2.41m x 3.23m
(7'11" x 10'7")
(7'11" x 10'7")
Main Level
Mud Room
3.66m x 3.40m
(12'0" x 11'2")
(12'0" x 11'2")
Main Level
Entrance
3.56m x 2.72m
(11'8" x 8'11")
(11'8" x 8'11")
2nd Level
Bonus Room
7.59m x 3.56m
(24'11" x 11'8")
(24'11" x 11'8")
Basement
Family Room
5.87m x 4.93m
(19'3" x 16'2")
(19'3" x 16'2")
2nd Level
Laundry Room
2.77m x 1.75m
(9'1" x 5'9")
(9'1" x 5'9")

4.30%
Current Variable Rate4.95%
Current Prime Rate
Please Note: Some conditions may apply. Rates may vary from Province to Province. Rates subject to change without notice. Posted rates may be high ratio and/or quick close which can differ from conventional rates. *O.A.C. & E.O
Terms
Bank Rates
Payment Per $100K
Our Rates
Payment Per $100K
Savings
6 Months
7.89 %
$756.21
7.49 %
$730.93
$25.28
1 Year
6.15 %
$648.75
5.24 %
$595.34
$53.41
2 Years
5.44 %
$606.90
4.79 %
$569.71
$37.20
3 Years
4.62 %
$560.16
4.14 %
$533.64
$26.53
4 Years
6.01 %
$640.40
4.34 %
$544.61
$95.79
5 Years
4.56 %
$556.81
4.19 %
$536.37
$20.44
7 Years
6.41 %
$664.38
5.19 %
$592.47
$71.91
10 Years
6.81 %
$688.72
5.29 %
$598.22
$90.50
Mortgage Calculator

Would you like a mortgage pre-authorization? Make an appointment with a Dominion advisor today!
Peter B Mason Real Estate Lawyer
Can't make it to our office? We offer online real estate legal services!
Want to be featured here? Find out how.

FEATURED SERVICES CANADA
Want to be featured here? Find out how.

