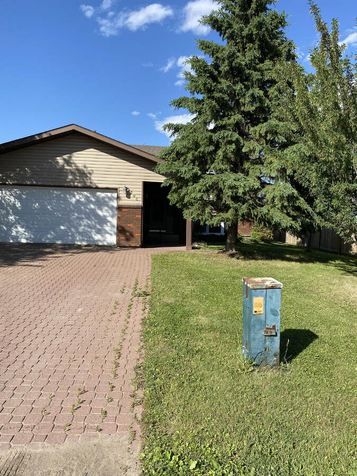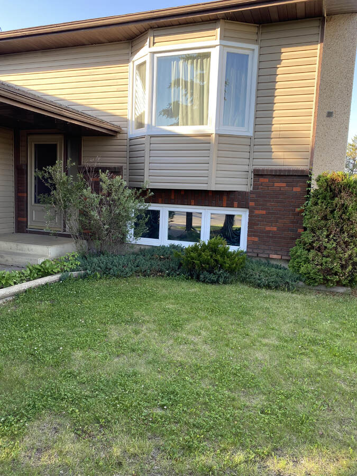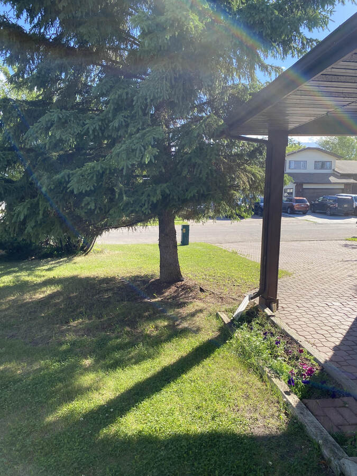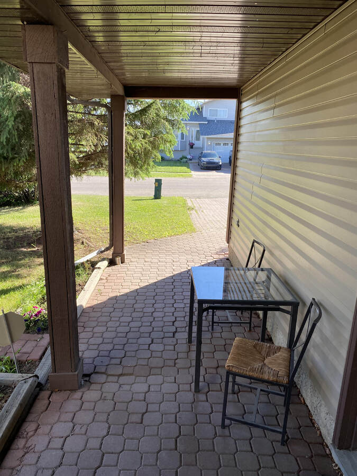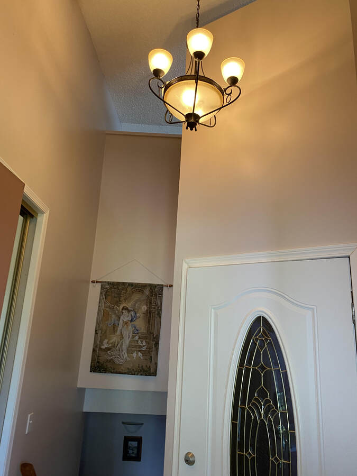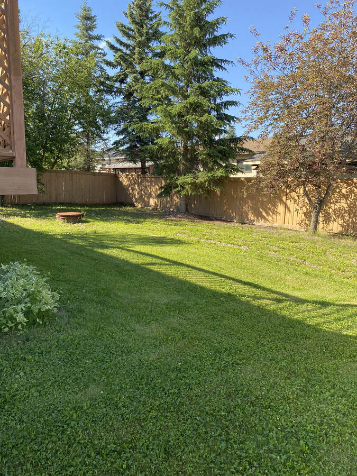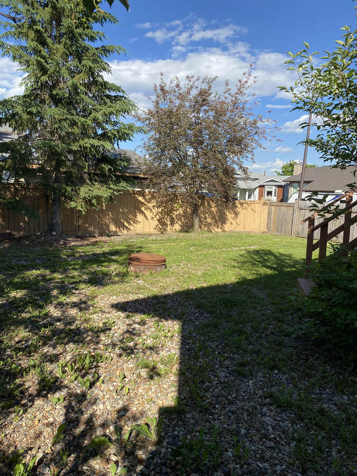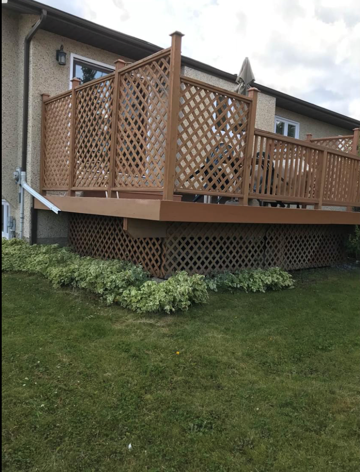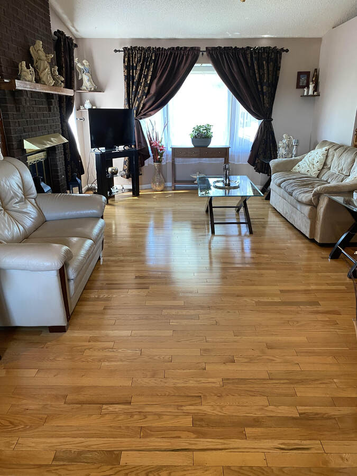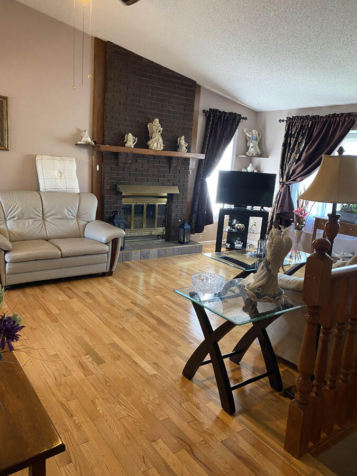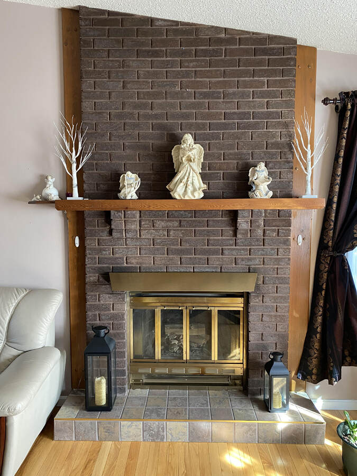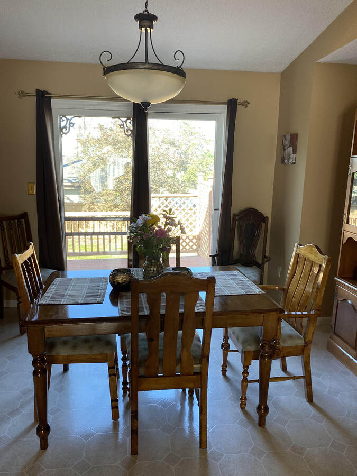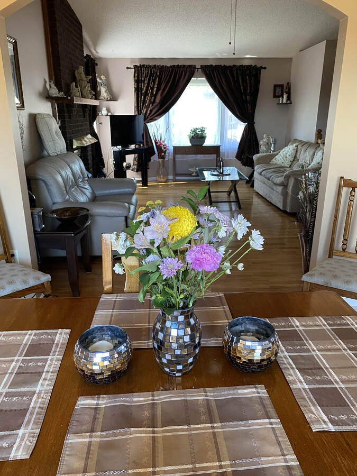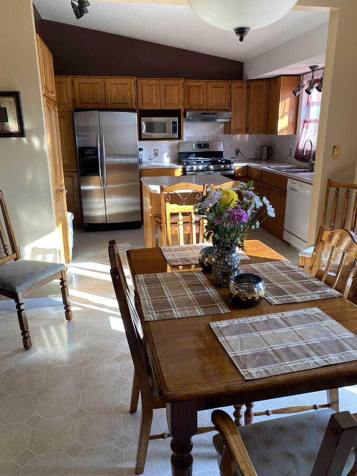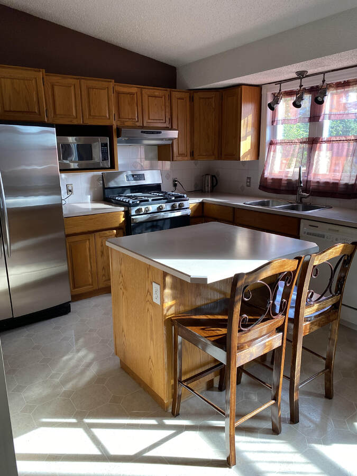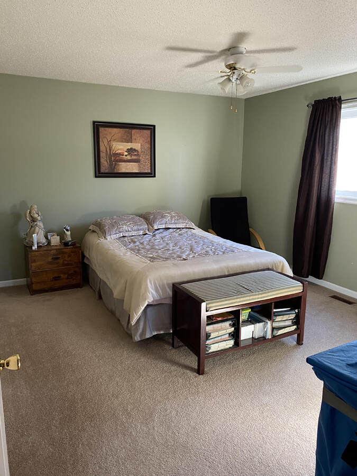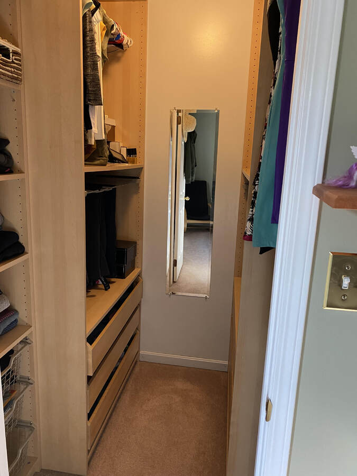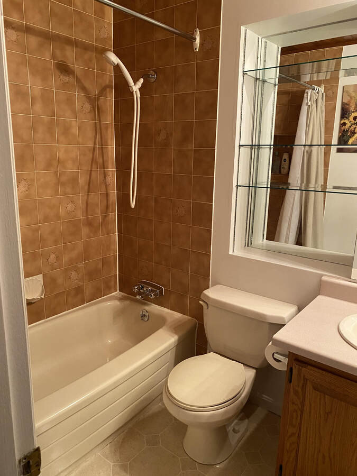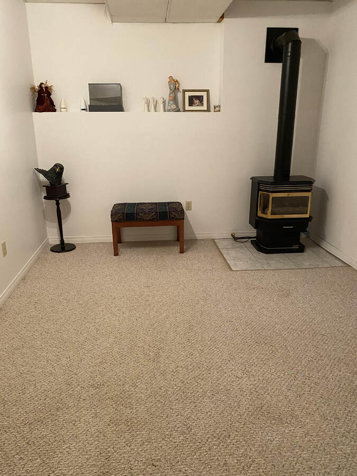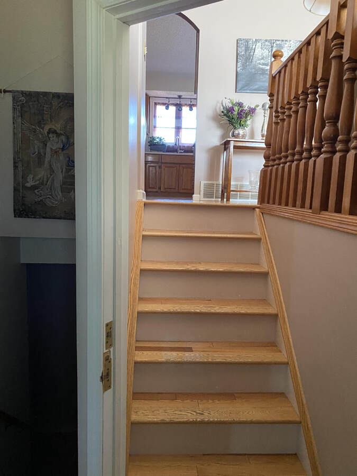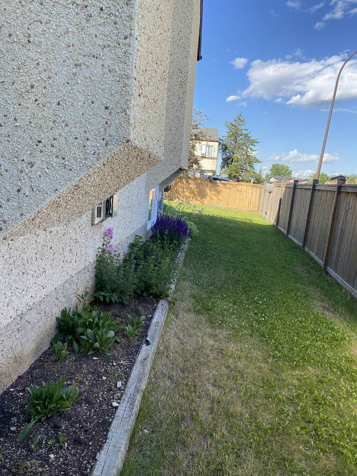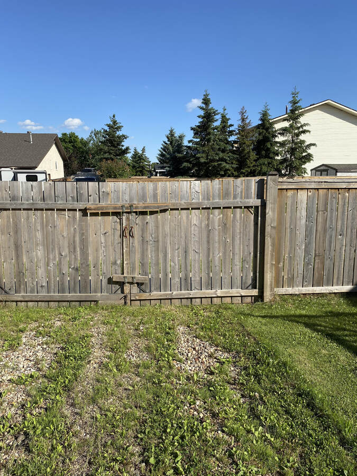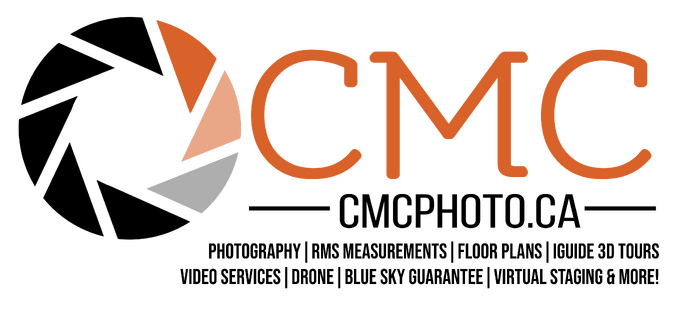27 Photos
LEVEL
ROOM
DIMENSIONS
Main Level
Bedroom - Primary
4.42m x 3.96m
(14'6" x 13'0")
(14'6" x 13'0")
2nd Level
Bedroom
3.48m x 2.99m
(11'5" x 9'9")
(11'5" x 9'9")
3rd Level
Bedroom
3.18m x 2.74m
(10'5" x 9'0")
(10'5" x 9'0")
Basement
Bedroom
4.42m x 3.35m
(14'6" x 11'0")
(14'6" x 11'0")
Basement
Bedroom
3.35m x 3.30m
(11'0" x 10'10")
(11'0" x 10'10")
Basement
Bedroom
4.04m x 2.54m
(13'3" x 8'4")
(13'3" x 8'4")
Basement
Bedroom
3.76m x 2.46m
(12'4" x 8'1")
(12'4" x 8'1")
Main Level
4pc Bathroom
2.44m x 1.83m
(8'0" x 6'0")
(8'0" x 6'0")
Basement
4pc Bathroom
2.49m x 1.55m
(8'2" x 5'1")
(8'2" x 5'1")
Main Level
4pc Ensuite Bath
2.28m x 1.55m
(7'5" x 5'1")
(7'5" x 5'1")
Main Level
Kitchen
3.48m x 3.35m
(11'5" x 11'0")
(11'5" x 11'0")
Main Level
Living Room
5.49m x 4.42m
(18'0" x 14'6")
(18'0" x 14'6")
Main Level
Dining Room
3.48m x 3.05m
(11'5" x 10'0")
(11'5" x 10'0")
Basement
Family Room
3.68m x 3.12m
(12'1" x 10'3")
(12'1" x 10'3")
Basement
Eat-in Kitchen
4.56m x 3.30m
(14'11" x 10'10")
(14'11" x 10'10")
Basement
Crawl Space
2.11m x 2.90m
(6'11" x 9'6")
(6'11" x 9'6")

4.30%
Current Variable Rate4.95%
Current Prime Rate
Please Note: Some conditions may apply. Rates may vary from Province to Province. Rates subject to change without notice. Posted rates may be high ratio and/or quick close which can differ from conventional rates. *O.A.C. & E.O
Terms
Bank Rates
Payment Per $100K
Our Rates
Payment Per $100K
Savings
6 Months
7.89 %
$756.21
7.49 %
$730.93
$25.28
1 Year
6.15 %
$648.75
5.24 %
$595.34
$53.41
2 Years
5.44 %
$606.90
4.79 %
$569.71
$37.20
3 Years
4.62 %
$560.16
4.14 %
$533.64
$26.53
4 Years
6.01 %
$640.40
4.34 %
$544.61
$95.79
5 Years
4.56 %
$556.81
4.19 %
$536.37
$20.44
7 Years
6.41 %
$664.38
5.19 %
$592.47
$71.91
10 Years
6.81 %
$688.72
5.29 %
$598.22
$90.50
Mortgage Calculator

Would you like a mortgage pre-authorization? Make an appointment with a Dominion advisor today!
Virtual Tour Calgary Photography
RMS starting at $155, 360 Virtual Tours - Floor Plans - Virtual Staging - Drone
Want to be featured here? Find out how.

FEATURED SERVICES CANADA
Want to be featured here? Find out how.

