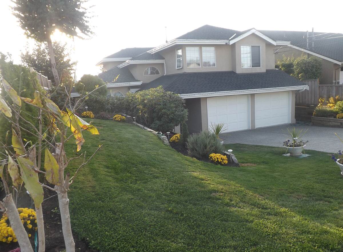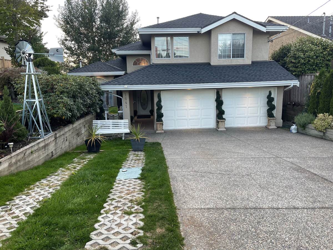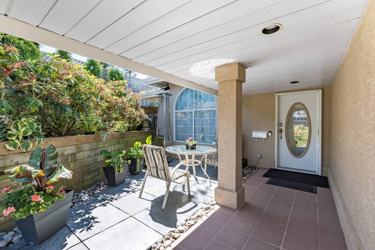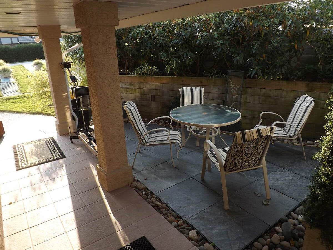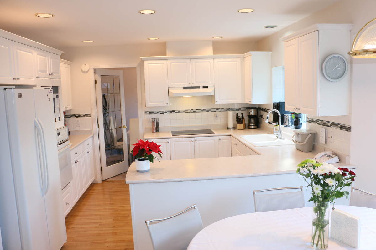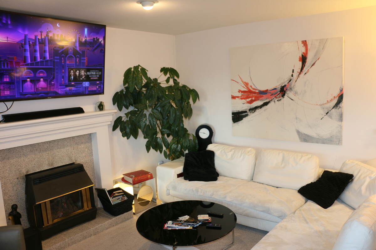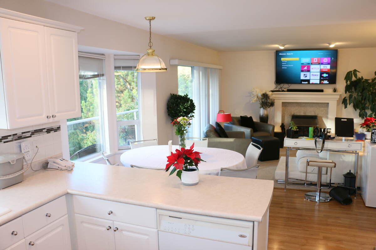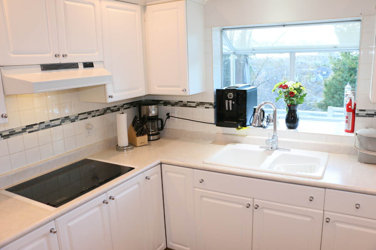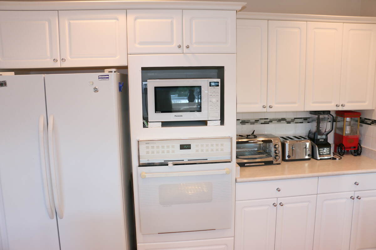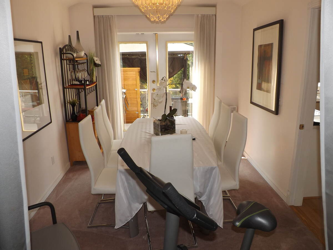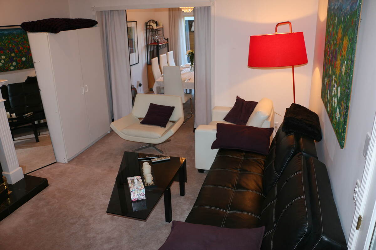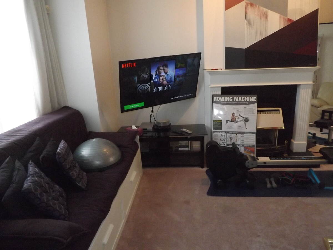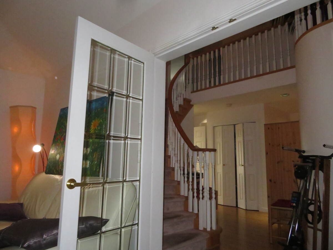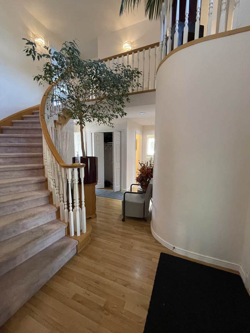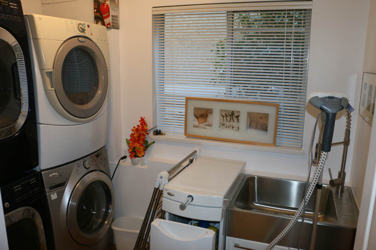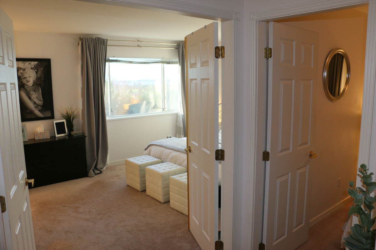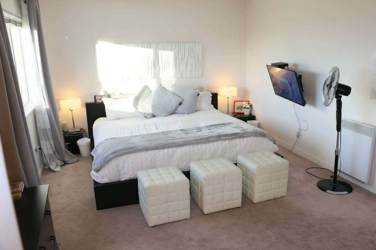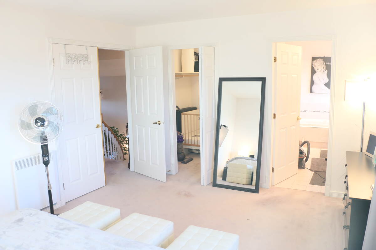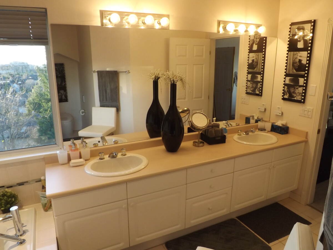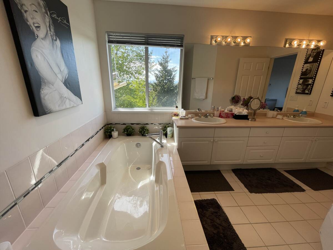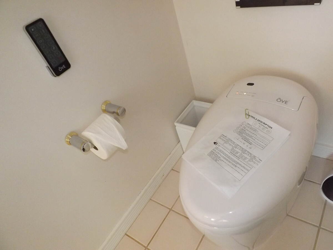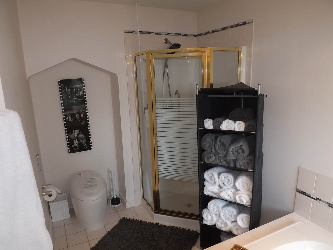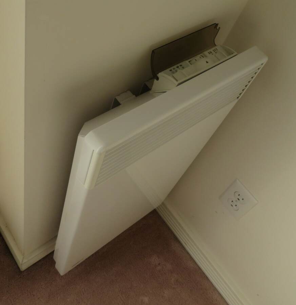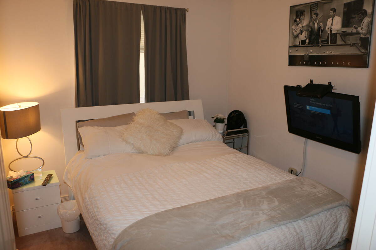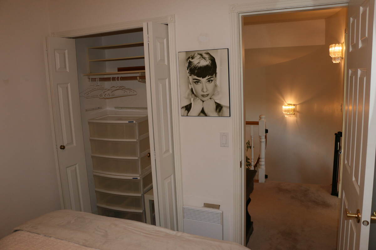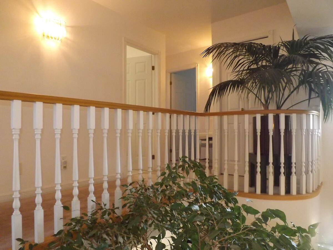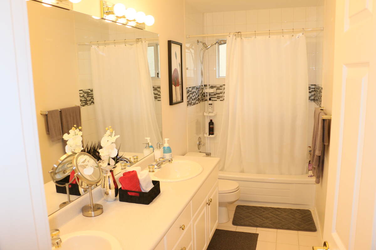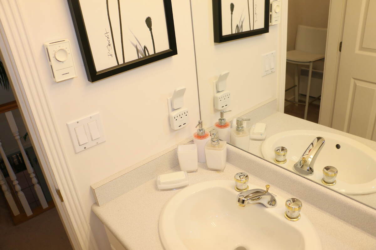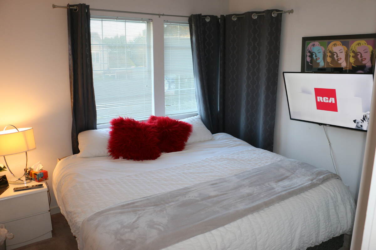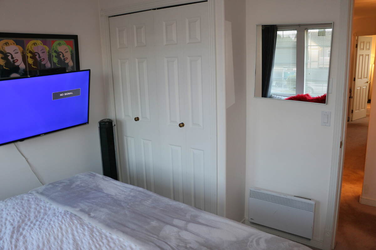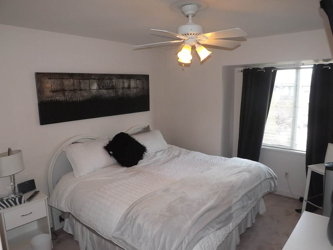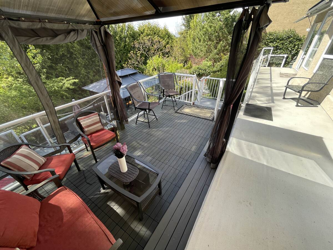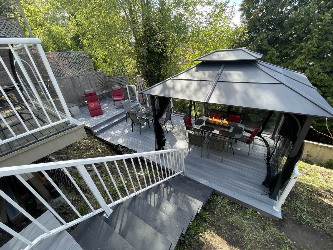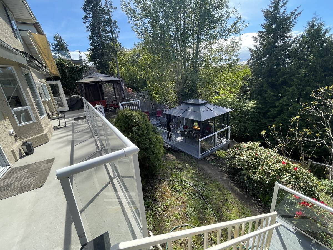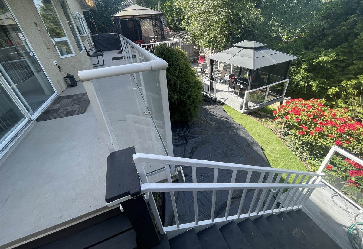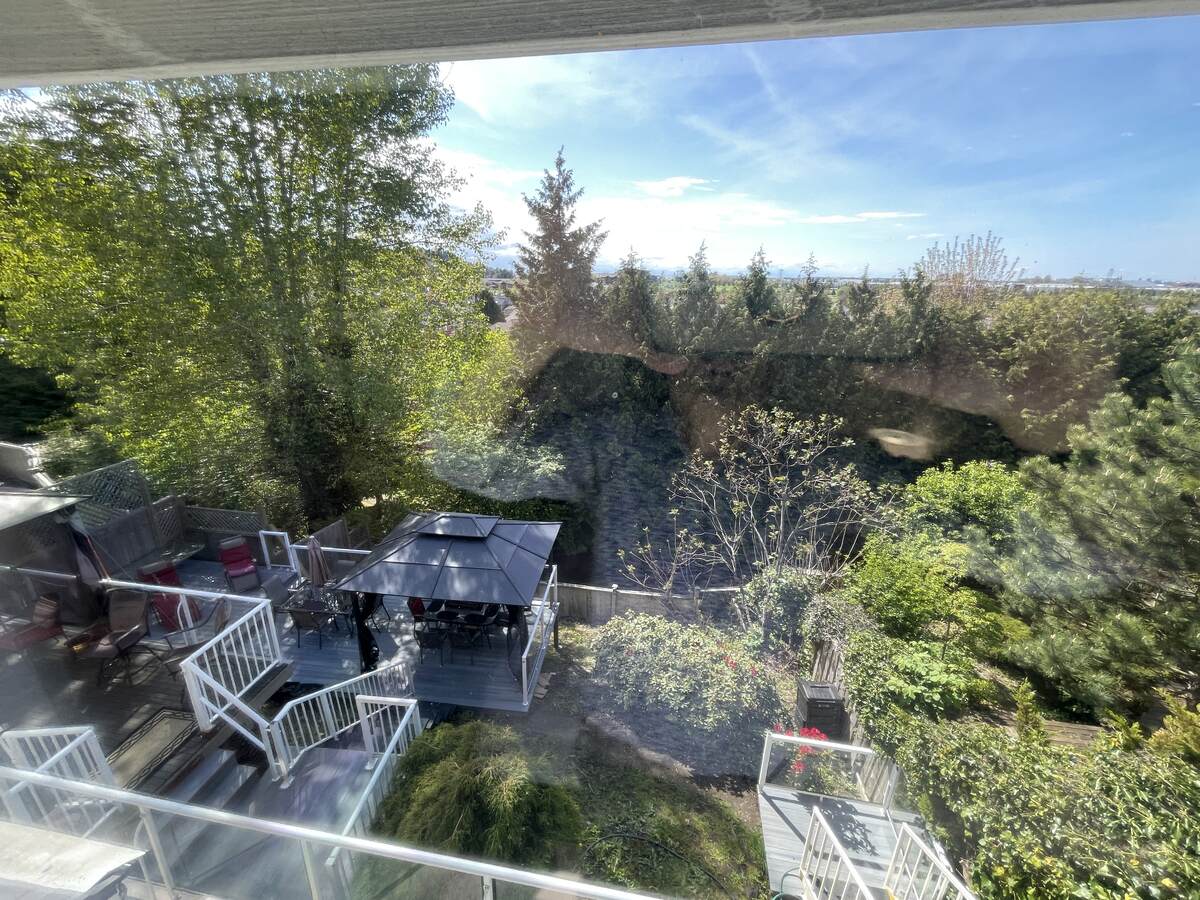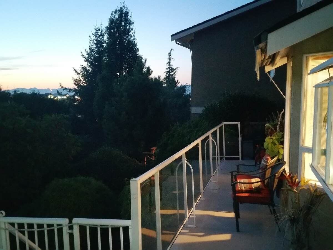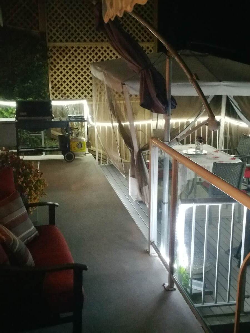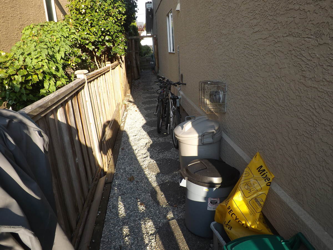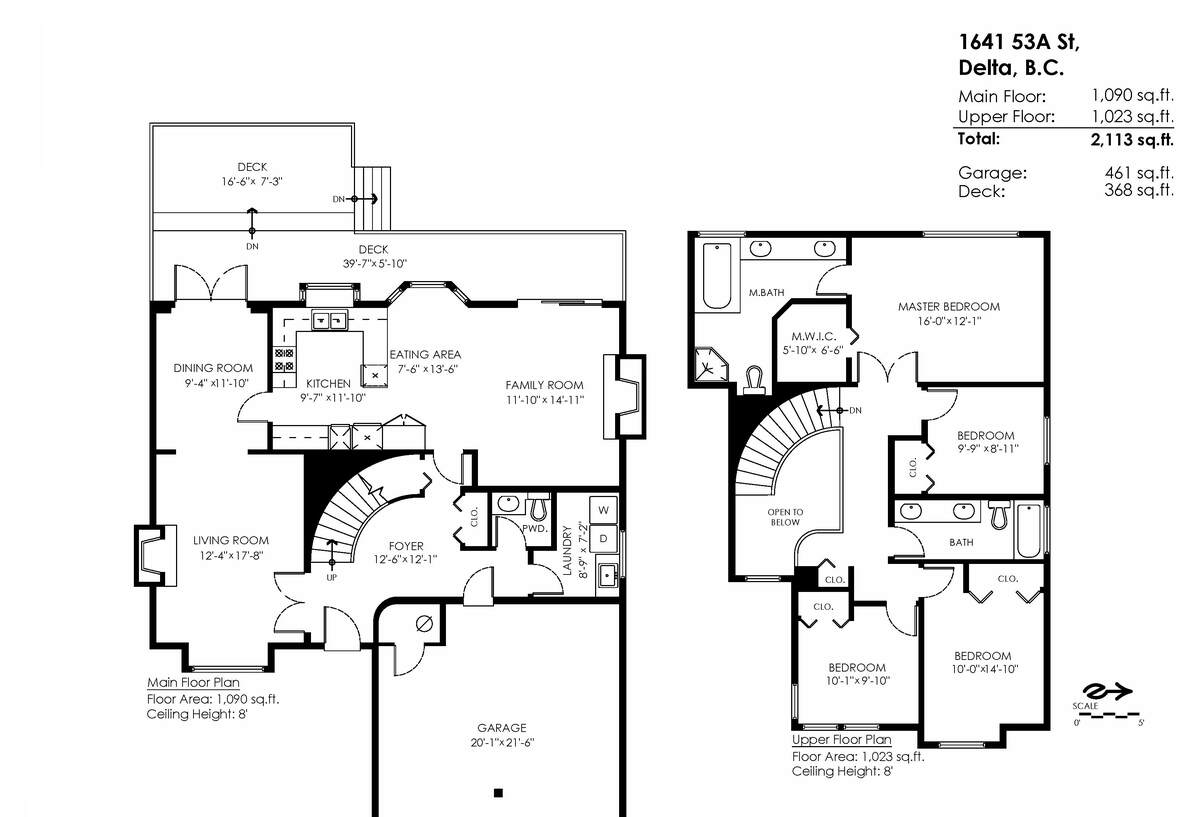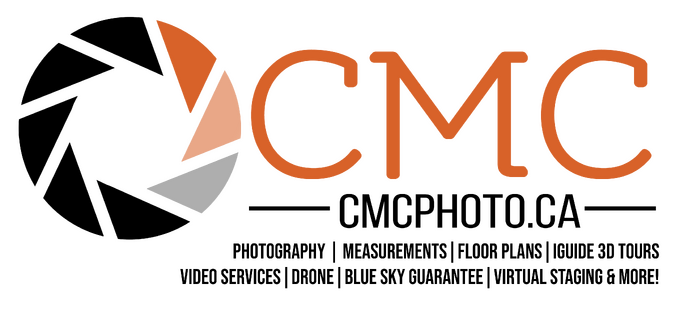40 Photos
LEVEL
ROOM
DIMENSIONS
2nd Level
Bedroom - Primary
4.88m x 3.68m
(16'0" x 12'1")
(16'0" x 12'1")
2nd Level
Bedroom
3.07m x 2.99m
(10'1" x 9'9")
(10'1" x 9'9")
2nd Level
Bedroom
3.05m x 4.52m
(10'0" x 14'10")
(10'0" x 14'10")
2nd Level
Bedroom
2.97m x 2.72m
(9'9" x 8'11")
(9'9" x 8'11")
Main Level
Dining Room
2.84m x 3.61m
(9'4" x 11'10")
(9'4" x 11'10")
Main Level
Eating Nook
2.28m x 4.11m
(7'5" x 13'6")
(7'5" x 13'6")
Main Level
Family Room
3.61m x 4.55m
(11'10" x 14'11")
(11'10" x 14'11")
Main Level
Kitchen
2.92m x 3.56m
(9'7" x 11'8")
(9'7" x 11'8")
Main Level
Living Room
3.76m x 5.38m
(12'4" x 17'8")
(12'4" x 17'8")
2nd Level
Walk-in Closet
1.78m x 1.98m
(5'10" x 6'6")
(5'10" x 6'6")
Main Level
Foyer
3.81m x 3.68m
(12'6" x 12'1")
(12'6" x 12'1")
Main Level
Laundry Room
2.67m x 2.18m
(8'9" x 7'2")
(8'9" x 7'2")
Main Level
Garage - Attached
6.12m x 6.55m
(20'1" x 21'6")
(20'1" x 21'6")
Main Level
Deck
12.07m x 1.78m
(39'7" x 5'10")
(39'7" x 5'10")

4.30%
Current Variable Rate4.95%
Current Prime Rate
Please Note: Some conditions may apply. Rates may vary from Province to Province. Rates subject to change without notice. Posted rates may be high ratio and/or quick close which can differ from conventional rates. *O.A.C. & E.O
Terms
Bank Rates
Payment Per $100K
Our Rates
Payment Per $100K
Savings
6 Months
7.89 %
$756.21
7.49 %
$730.93
$25.28
1 Year
6.15 %
$648.75
5.24 %
$595.34
$53.41
2 Years
5.44 %
$606.90
4.79 %
$569.71
$37.20
3 Years
4.62 %
$560.16
4.14 %
$533.64
$26.53
4 Years
6.01 %
$640.40
4.34 %
$544.61
$95.79
5 Years
4.56 %
$556.81
4.19 %
$536.37
$20.44
7 Years
6.41 %
$664.38
5.19 %
$592.47
$71.91
10 Years
6.81 %
$688.72
5.29 %
$598.22
$90.50
Mortgage Calculator

Would you like a mortgage pre-authorization? Make an appointment with a Dominion advisor today!

FEATURED SERVICES CANADA
Want to be featured here? Find out how.

