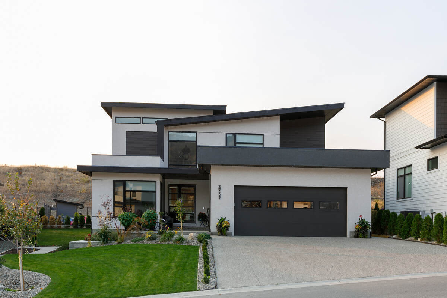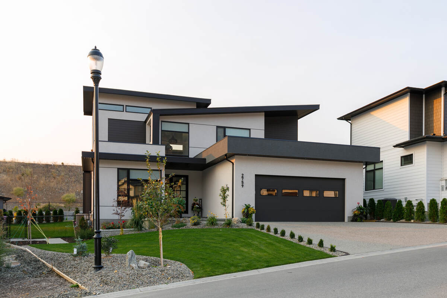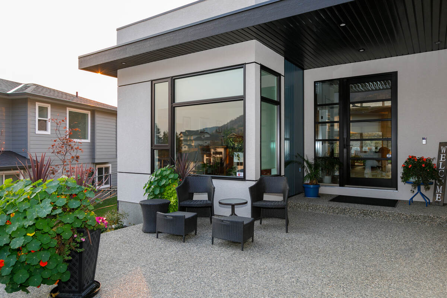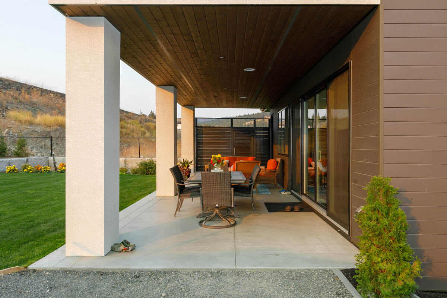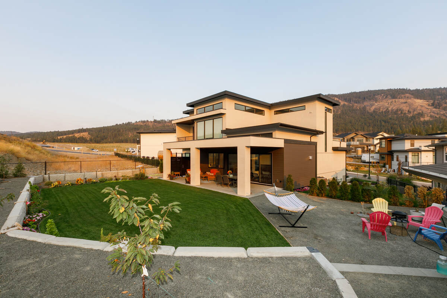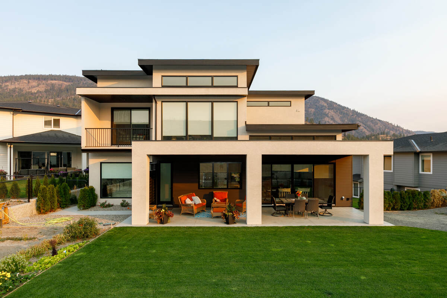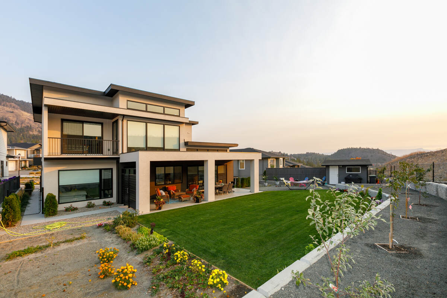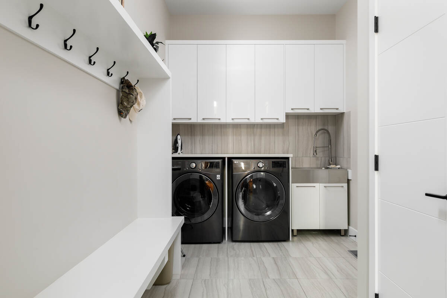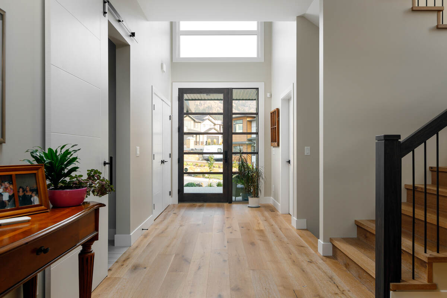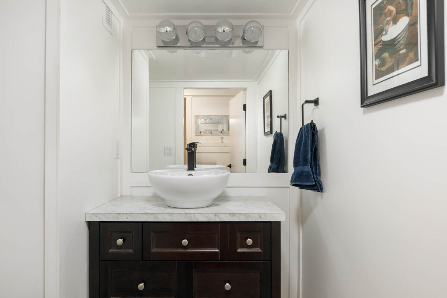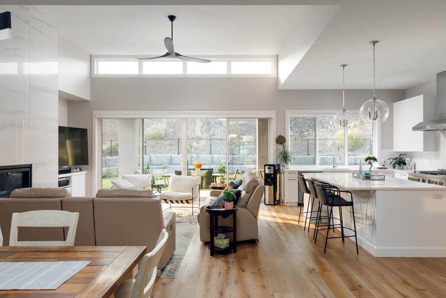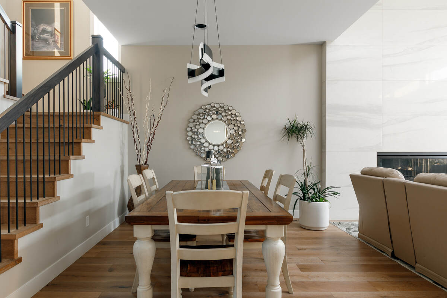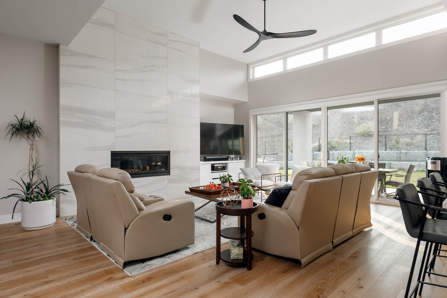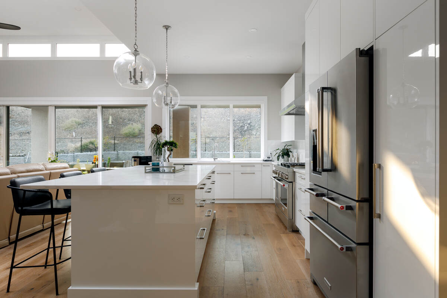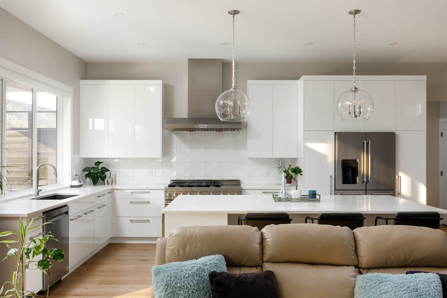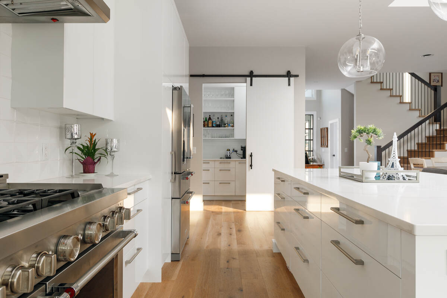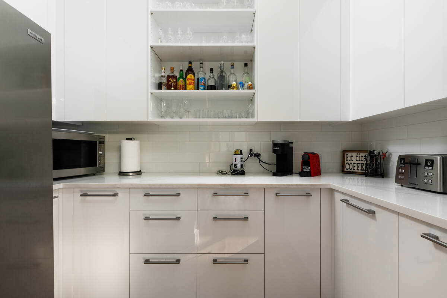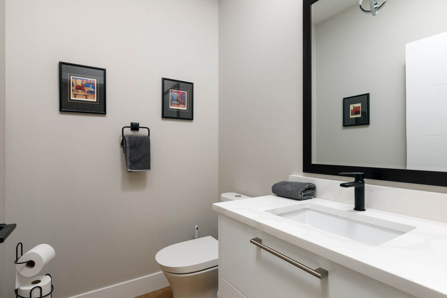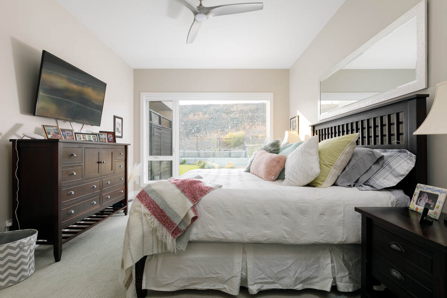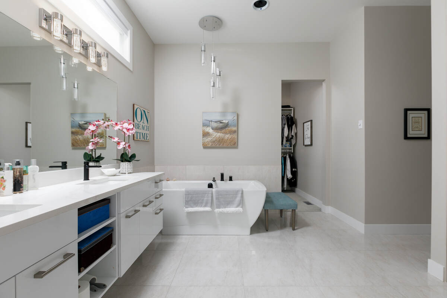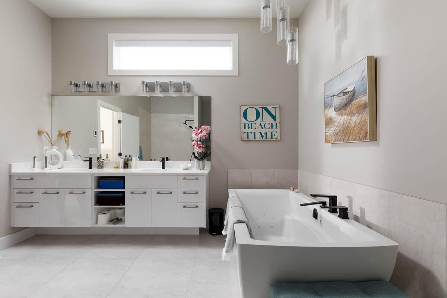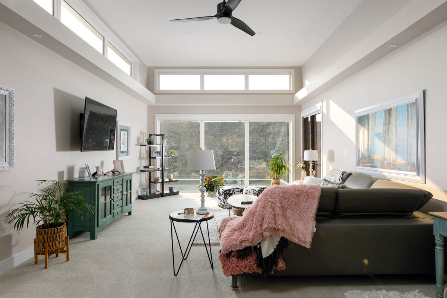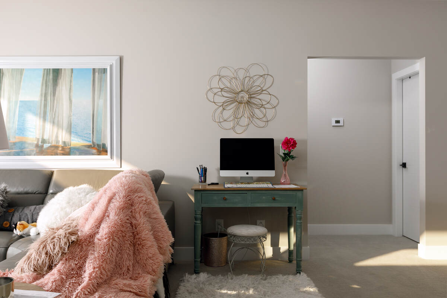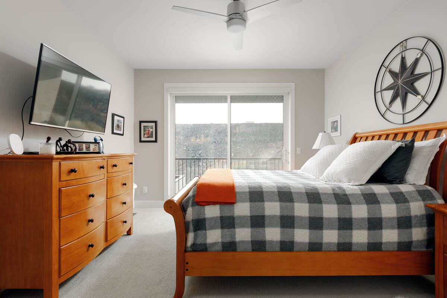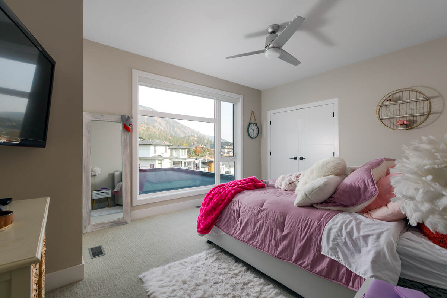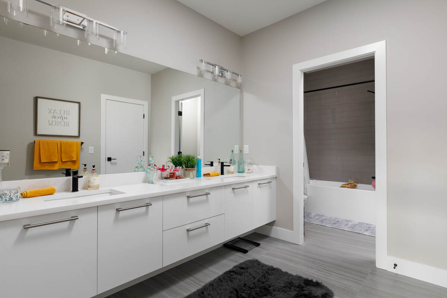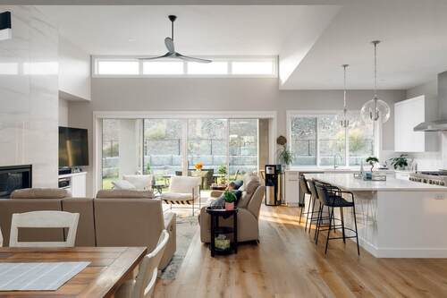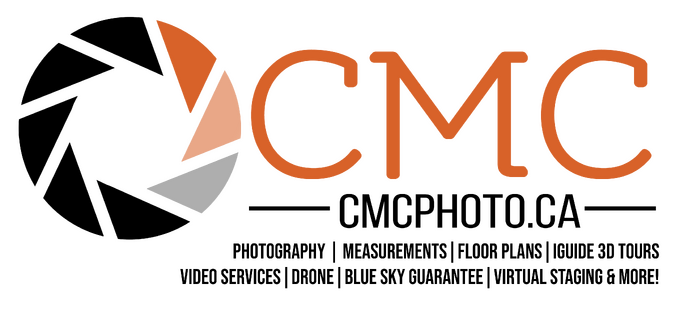27 Photos
LEVEL
ROOM
DIMENSIONS
Main Level
Bedroom - Primary
5.03m x 3.71m
(16'6" x 12'2")
(16'6" x 12'2")
2nd Level
Bedroom
4.27m x 3.73m
(14'0" x 12'3")
(14'0" x 12'3")
2nd Level
Bedroom
3.73m x 4.75m
(12'3" x 15'7")
(12'3" x 15'7")
Basement
Bedroom
4.37m x 3.05m
(14'4" x 10'0")
(14'4" x 10'0")
Main Level
6pc Ensuite Bath
3.12m x 3.57m
(10'3" x 11'8")
(10'3" x 11'8")
2nd Level
2pc Bathroom
2.18m x 1.70m
(7'2" x 5'7")
(7'2" x 5'7")
Main Level
3pc Bathroom
2.79m x 1.68m
(9'2" x 5'6")
(9'2" x 5'6")
Basement
2pc Bathroom
1.55m x 1.14m
(5'1" x 3'9")
(5'1" x 3'9")
2nd Level
5pc Ensuite Bath
4.56m x 3.28m
(14'11" x 10'9")
(14'11" x 10'9")
Main Level
2pc Bathroom
1.83m x 1.68m
(6'0" x 5'6")
(6'0" x 5'6")
Main Level
Kitchen
6.78m x 3.05m
(22'3" x 10'0")
(22'3" x 10'0")
Main Level
Living Room
5.03m x 5.79m
(16'6" x 19'0")
(16'6" x 19'0")
Main Level
Dining Room
3.78m x 3.20m
(12'5" x 10'6")
(12'5" x 10'6")
Main Level
Mud Room
4.78m x 2.36m
(15'8" x 7'9")
(15'8" x 7'9")
Main Level
Office/Computer Room
3.40m x 4.50m
(11'2" x 14'9")
(11'2" x 14'9")
Main Level
Foyer
6.25m x 2.24m
(20'6" x 7'4")
(20'6" x 7'4")
Main Level
Pantry
1.65m x 3.05m
(5'5" x 10'0")
(5'5" x 10'0")
Main Level
Covered Porch
10.41m x 3.76m
(34'2" x 12'4")
(34'2" x 12'4")
Main Level
Walk-in Closet
3.12m x 2.11m
(10'3" x 6'11")
(10'3" x 6'11")
Basement
Wine Cellar
4.78m x 1.78m
(15'8" x 5'10")
(15'8" x 5'10")
Basement
Family Room
2.95m x 2.64m
(9'8" x 8'8")
(9'8" x 8'8")
Basement
Furnace/Utility Room
4.14m x 1.98m
(13'7" x 6'6")
(13'7" x 6'6")
Basement
Storage
4.78m x 3.51m
(15'8" x 11'6")
(15'8" x 11'6")
Basement
Crawl Space
8.48m x 10.80m
(27'10" x 35'5")
(27'10" x 35'5")
2nd Level
Balcony
3.89m x 1.91m
(12'9" x 6'3")
(12'9" x 6'3")
2nd Level
Living Room
9.22m x 4.83m
(30'3" x 15'10")
(30'3" x 15'10")
Main Level
Other
7.92m x 7.37m
(26'0" x 24'2")
(26'0" x 24'2")

4.30%
Current Variable Rate4.95%
Current Prime Rate
Please Note: Some conditions may apply. Rates may vary from Province to Province. Rates subject to change without notice. Posted rates may be high ratio and/or quick close which can differ from conventional rates. *O.A.C. & E.O
Terms
Bank Rates
Payment Per $100K
Our Rates
Payment Per $100K
Savings
6 Months
7.89 %
$756.21
7.49 %
$730.93
$25.28
1 Year
6.15 %
$648.75
5.24 %
$595.34
$53.41
2 Years
5.44 %
$606.90
4.79 %
$569.71
$37.20
3 Years
4.62 %
$560.16
4.14 %
$533.64
$26.53
4 Years
6.01 %
$640.40
4.34 %
$544.61
$95.79
5 Years
4.56 %
$556.81
4.19 %
$536.37
$20.44
7 Years
6.41 %
$664.38
5.19 %
$592.47
$71.91
10 Years
6.81 %
$688.72
5.29 %
$598.22
$90.50
Mortgage Calculator

Would you like a mortgage pre-authorization? Make an appointment with a Dominion advisor today!

FEATURED SERVICES CANADA
Want to be featured here? Find out how.


