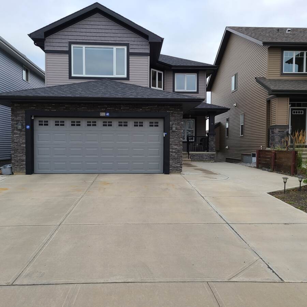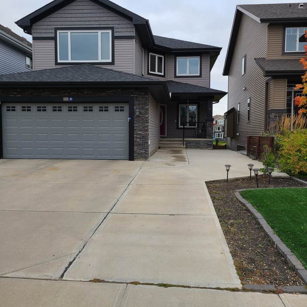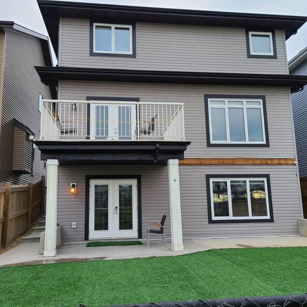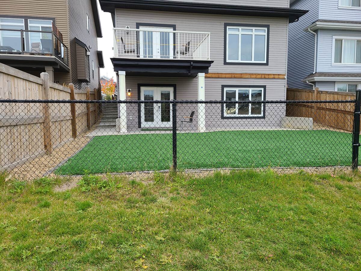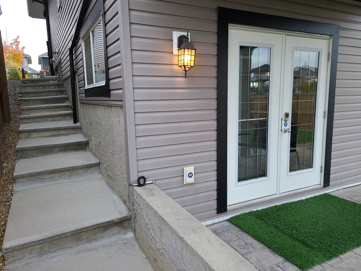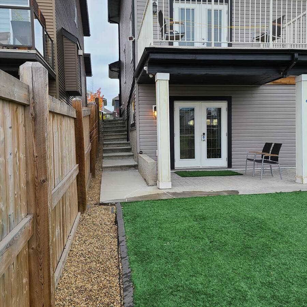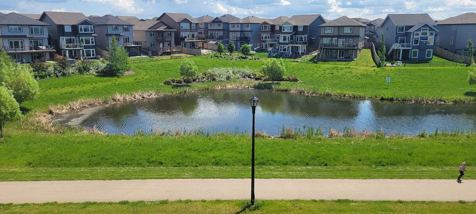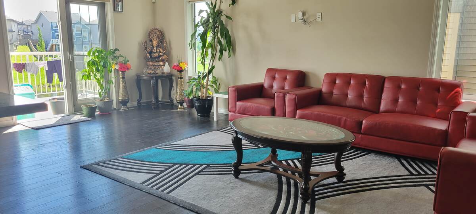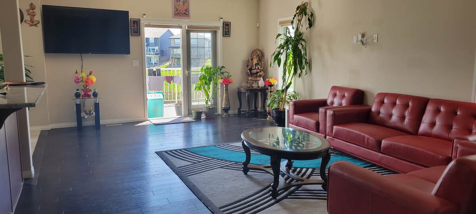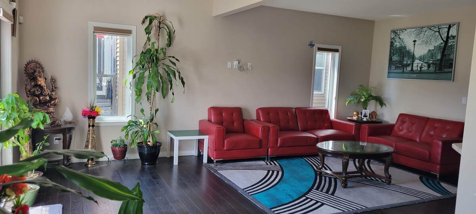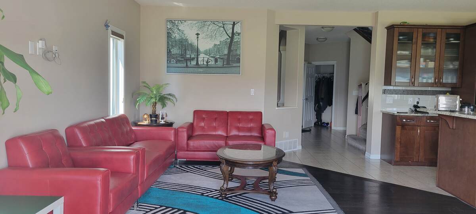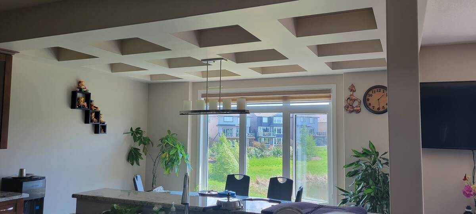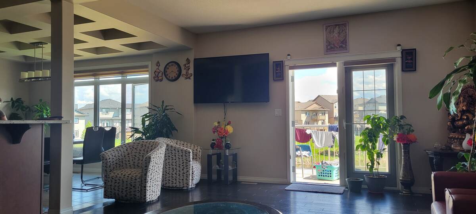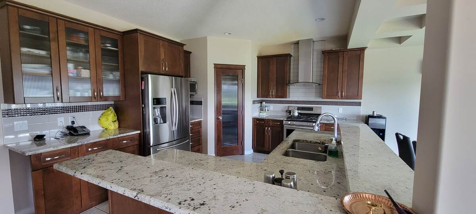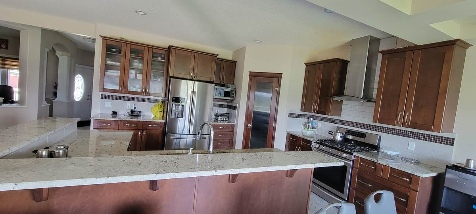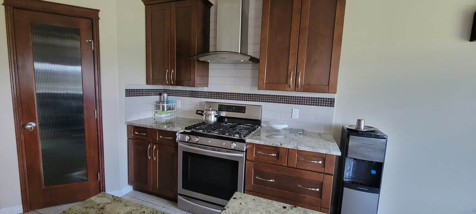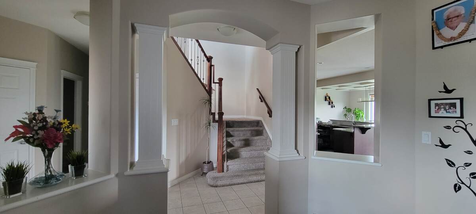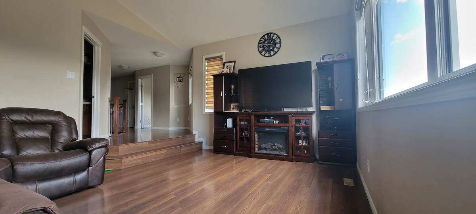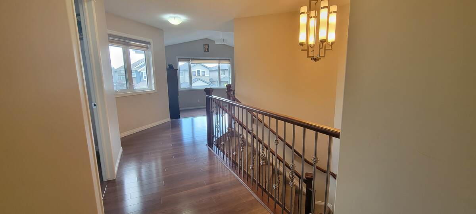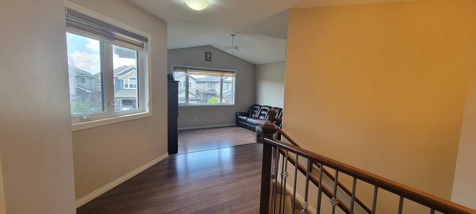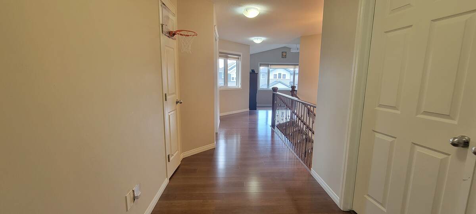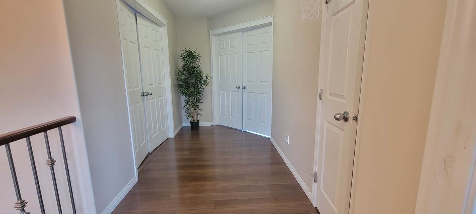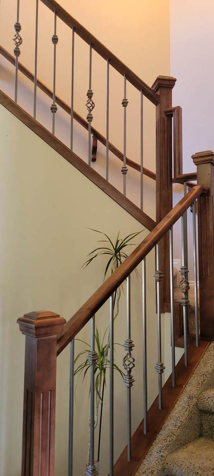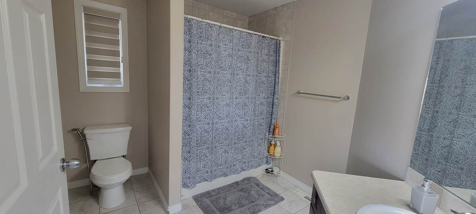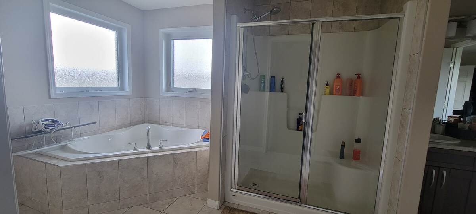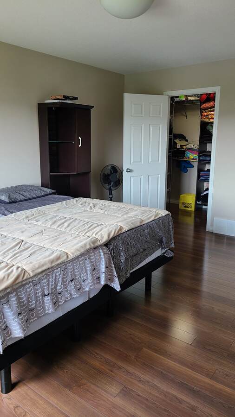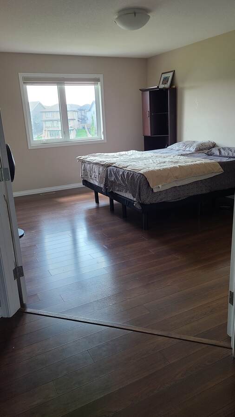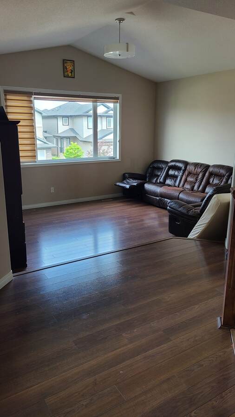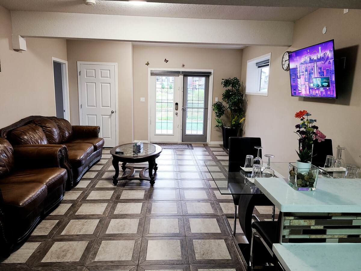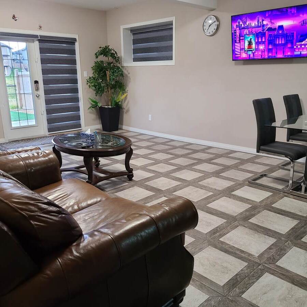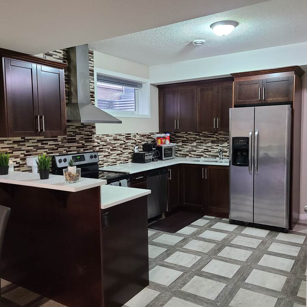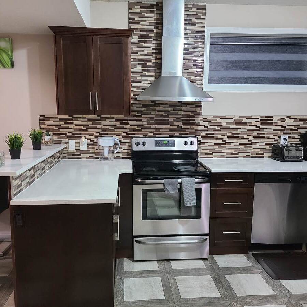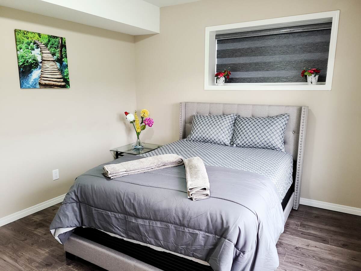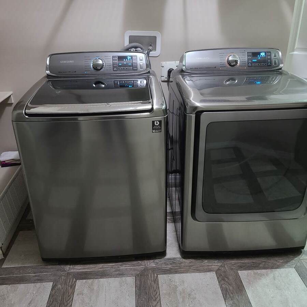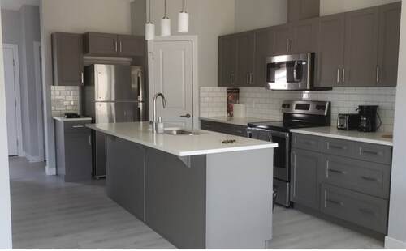36 Photos
LEVEL
ROOM
DIMENSIONS
2nd Level
Bedroom - Primary
3.66m x 5.03m
(12'0" x 16'6")
(12'0" x 16'6")
2nd Level
Bedroom - Primary
3.86m x 4.14m
(12'8" x 13'7")
(12'8" x 13'7")
2nd Level
Bedroom
2.95m x 2.95m
(9'8" x 9'8")
(9'8" x 9'8")
2nd Level
Bonus Room
4.72m x 4.27m
(15'6" x 14'0")
(15'6" x 14'0")
2nd Level
5pc Ensuite Bath
5.21m x 2.74m
(17'1" x 9'0")
(17'1" x 9'0")
2nd Level
3pc Bathroom
2.64m x 2.59m
(8'8" x 8'6")
(8'8" x 8'6")
Main Level
Foyer
2.03m x 2.67m
(6'8" x 8'9")
(6'8" x 8'9")
Main Level
Den
2.90m x 3.45m
(9'6" x 11'4")
(9'6" x 11'4")
Main Level
Great Room
4.32m x 6.60m
(14'2" x 21'8")
(14'2" x 21'8")
Main Level
Nook
2.74m x 4.19m
(9'0" x 13'9")
(9'0" x 13'9")
Main Level
Kitchen
3.45m x 4.19m
(11'4" x 13'9")
(11'4" x 13'9")
Main Level
Pantry
2.97m x 1.52m
(9'9" x 5'0")
(9'9" x 5'0")
Main Level
Mud Room
2.13m x 2.16m
(7'0" x 7'1")
(7'0" x 7'1")
Main Level
2pc Bathroom
1.85m x 1.55m
(6'1" x 5'1")
(6'1" x 5'1")
Main Level
Deck
3.96m x 3.05m
(13'0" x 10'0")
(13'0" x 10'0")
Main Level
Garage - Attached
7.01m x 5.49m
(23'0" x 18'0")
(23'0" x 18'0")
Basement
3pc Bathroom
2.03m x 1.83m
(6'8" x 6'0")
(6'8" x 6'0")
Basement
Mechanical Room
4.24m x 1.78m
(13'11" x 5'10")
(13'11" x 5'10")
Basement
Bedroom - Primary
4.37m x 3.56m
(14'4" x 11'8")
(14'4" x 11'8")
Basement
Den
3.57m x 4.37m
(11'8" x 14'4")
(11'8" x 14'4")
Basement
Living/Dining Room Combination
6.63m x 4.78m
(21'9" x 15'8")
(21'9" x 15'8")
Basement
Kitchen with Eating Area
3.76m x 3.28m
(12'4" x 10'9")
(12'4" x 10'9")
Basement
Laundry Room
2.36m x 2.03m
(7'9" x 6'8")
(7'9" x 6'8")

4.30%
Current Variable Rate4.95%
Current Prime Rate
Please Note: Some conditions may apply. Rates may vary from Province to Province. Rates subject to change without notice. Posted rates may be high ratio and/or quick close which can differ from conventional rates. *O.A.C. & E.O
Terms
Bank Rates
Payment Per $100K
Our Rates
Payment Per $100K
Savings
6 Months
7.89 %
$756.21
7.49 %
$730.93
$25.28
1 Year
6.15 %
$648.75
5.24 %
$595.34
$53.41
2 Years
5.44 %
$606.90
4.79 %
$569.71
$37.20
3 Years
4.62 %
$560.16
4.14 %
$533.64
$26.53
4 Years
6.01 %
$640.40
4.34 %
$544.61
$95.79
5 Years
4.56 %
$556.81
4.19 %
$536.37
$20.44
7 Years
6.41 %
$664.38
5.19 %
$592.47
$71.91
10 Years
6.81 %
$688.72
5.29 %
$598.22
$90.50
Mortgage Calculator

Would you like a mortgage pre-authorization? Make an appointment with a Dominion advisor today!
Peter B Mason Real Estate Lawyer
Can't make it to our office? We offer online real estate legal services!
Want to be featured here? Find out how.

FEATURED SERVICES CANADA
Want to be featured here? Find out how.

