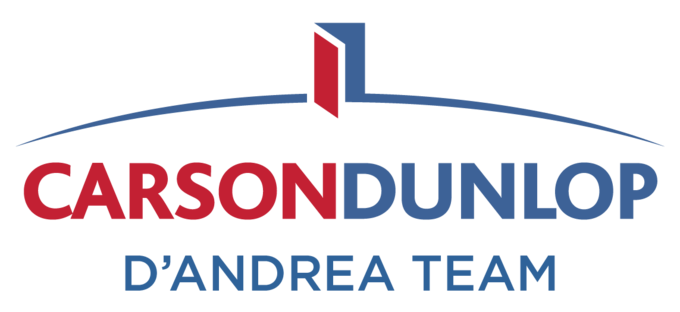4311 Marthaville Road
Petrolia, Ontario
Enniskillen Township
For Sale By Owner
$1,800,000
The search for your Executive Estate/hobby farm is over; tucked away yet close to all you need.
Welcome to this lovely, well-maintained property minutes from the Town of Petrolia. Only 20 minutes away is the City of Sarnia, beside the picturesque St. Clair River, with its shopping, many parks, casinos, and hospital. Additional shopping in Port Huron, Michigan is a drive across the Bluewater Bridge.
The Property:
- An 800’ driveway guarantees a quiet and private retreat
- 36.51 acres; 20 arable (presently rented for $3000/year)
- A woodlot with diverse wildlife
- A creek, The Stonehouse Drain, runs through the property
- Natural wetlands
- Multiple groomed flowerbeds
- Outdoor private campfire area
- Childrens’ fort with slide
- Raised vegetable gardens, enclosed by fencing
- 10KW Microfit solar panel system generating ~$12,000/year (to June 2031)
The Home:
- Raised ranch style (1971), with large addition (2006)
- 2200 sq. ft. (main floor)
- One-car attached garage
- Detached 32’ x 32’, insulated three-car garage (2017)
- 16’ x 32’ carport, metal roof, vinyl siding
- Concrete floor including carport area
- House exterior is vinyl siding and brick
- Cedar deck off primary bedroom; access to pool area
- Cedar deck off kitchen, with gazebo-covered outdoor dining area
- Shingles replaced in 2020
- Open concept, newly renovated kitchen/dining/living area (2022)
- Four + two bedrooms; three full bathrooms
- Lower level fully finished
- In-floor heat in the lower level of the 2006 addition and in ensuite
- Gas fireplace in primary bedroom and family room
- Vinyl windows throughout; replaced in 1996, 2003, 2006
- Flooring; hardwood (walnut), engineered hardwood (walnut), ceramic tile, cork, and carpet
- On-demand gas (propane) hot water heater (2024 - Rental)
- Ground-source heating system (2009); forced air heat and A/C
- ERV air exchanger (2009)
- Municipal water ($322/year in 2023)
- Septic system
- High-speed internet (2022) by Cogeco
- Property taxes ($4770/year in 2024)
- Drive shed/workshop, built 1988
- 36’ x 56’:
- 20’ x 36’ with concrete floor, insulated & heated
- 36’ x 36’ gravel floor, machinery shed
- Attached greenhouse, 16’ x 30’
- Above-ground round 27’ pool with new liner (2019)
- Cedar decking with concrete patio area and wrought iron gate
Main Floor Dimensions:
- Foyer - 5’-11” x 12’-4”
- Kitchen/Dining - 11’-4” x 22’-8”
- Living Room - 12’-1’ x 23’-8”
- Main bathroom - 8’-10” x 10’-8”
- Bedroom #2 - 12’ x 12’-4”
- Bedroom #3 - 10’-8” x 12’-11
- Bedroom #4 - 8’-11” x 9’-7”
- Den/Library - 8’-4” x 12’-3”
- Primary bedroom -16’-1” x 19’-2”
- Ensuite - 11’-2” x 14’
- Walk-in closet/dressing room - 10’-4” x 13’-4
Lower-Level Dimensions:
- Family room - 15’-3” x 20’-9”
- Office - 7’-8” x 12’
- Laundry room - 7’-8” x 12’
- Bedroom #5 - 13’ x 14’-6”
- Bedroom #6 - 13’ x 14’-5”
- Bathroom - 7’-5” x 9’-8”
- Cantina/Cold Room - 7’-5” x 7’-9”
- Covered outside basement entrance 4’-7” x 16’-4”
The Area:
The property at 4311 Marthaville Road is a five-minute drive to the Town of Petrolia.
With a population of approximately 6,000, “Canada’s Victorian Oil Town” was settled in 1886. Petrolia was significant in the development of the oil industry within Canada and the world.
Located within Petrolia: a hospital, grocery store, a world-class performing arts playhouse; numerous restaurants, parks, a high school, three elementary schools (one, a French immersion school) and a Montessori school. The town also provides access to a family health team, numerous dental offices, optometrists, veterinarians, and the Petrolia & North Enniskillen Fire Department.
There are several unique shops in the core area, including a gourmet chocolate shop, a craft brewery, and an artisan coffee shop.
Petrolia offers involvement in many service organisations: Optimists, Rotary, Lions & Lioness, IODE, Scouting, Guiding, Royal Canadian Legion, Lambton Young Theatre, Petrolia Community Theatre, Petrolia & Enniskillen Agricultural Society, YMCA, Canadian Mental Health Association, and Lambton County Developmental Services.
In addition to the wealth of available activities there are three retirement and long-term care facilities, daycare, and churches of various denominations.
The Petrolia Discovery is a step into the 1860s where you can experience a working oil field in action.
Located just on the outskirts of Petrolia, the Lorne C. Henderson Conservation Area offers solo and family-oriented experiences. There is a campground (with hydro & water), plus mini golf, a swimming pool, and many nature trails and ponds to explore.
To arrange a private appointment, please email
[email protected]
Your hosts:
Loretta & Dean




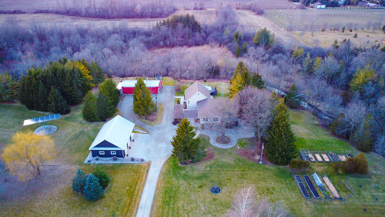
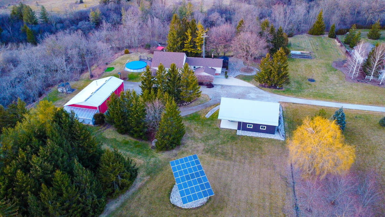
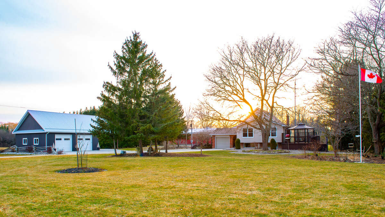
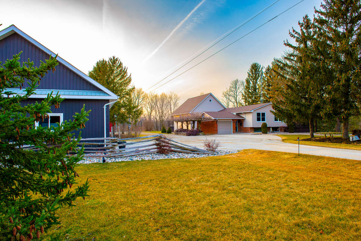
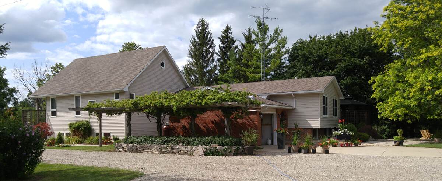
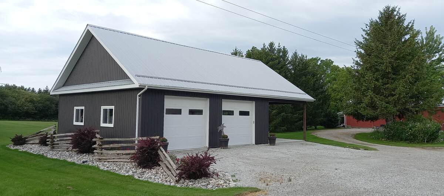
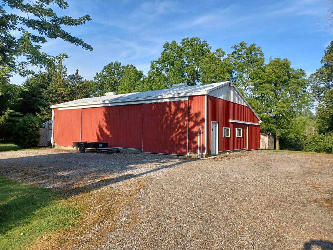
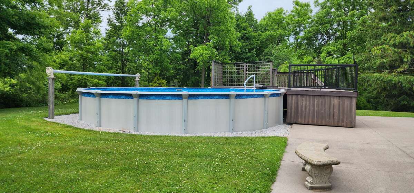
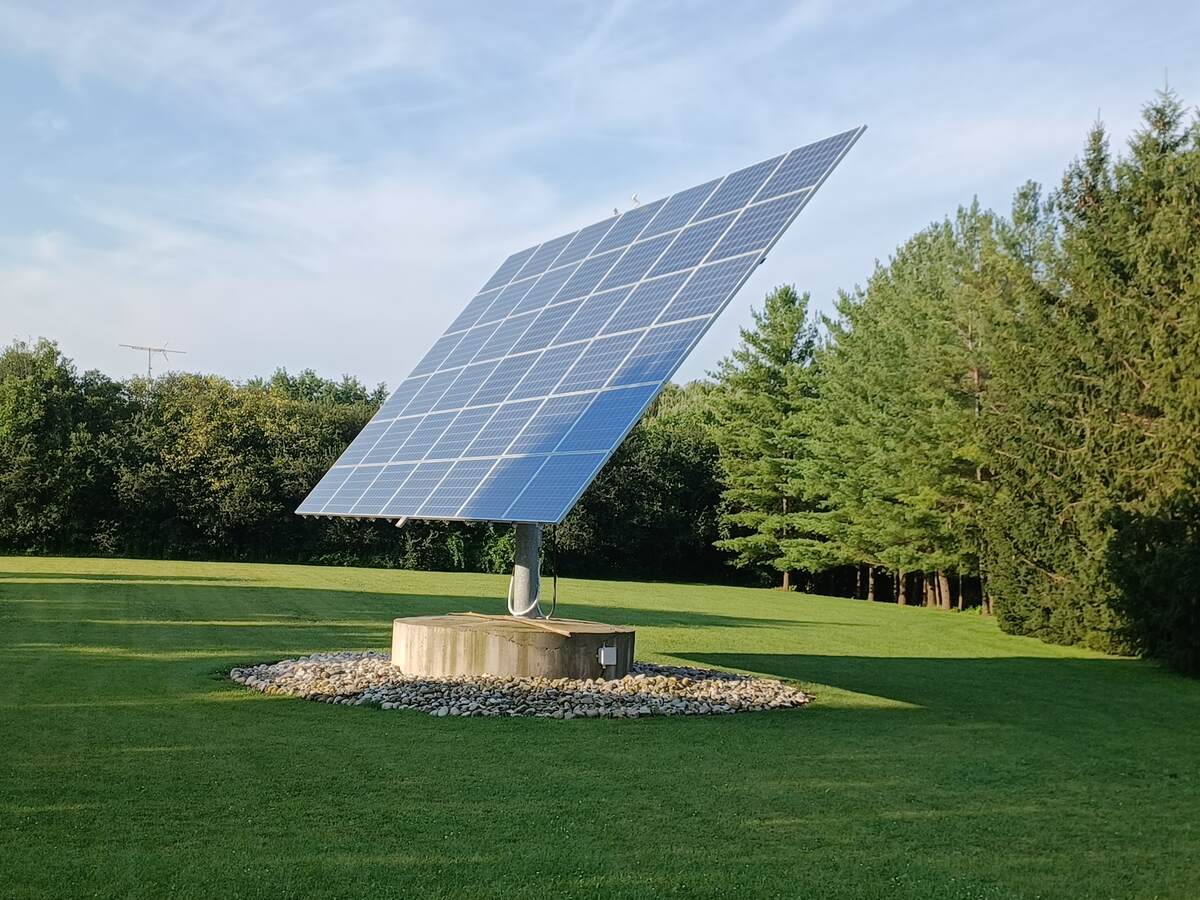
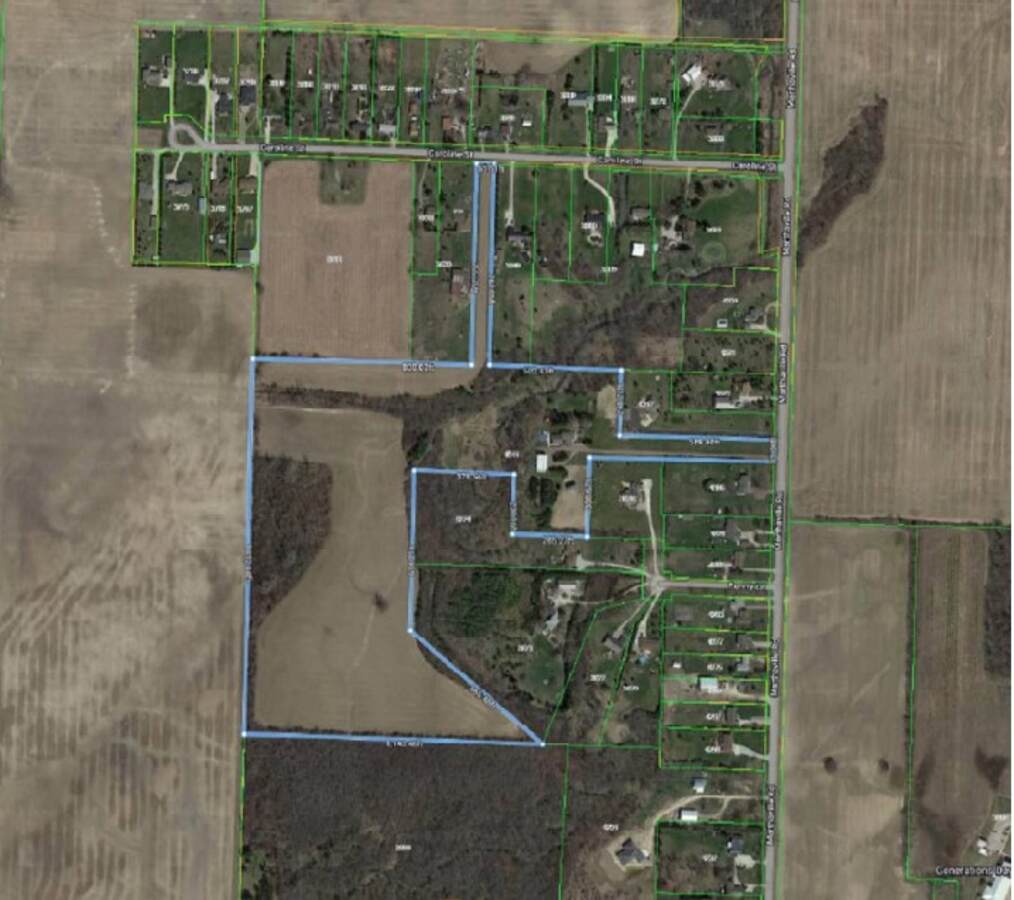
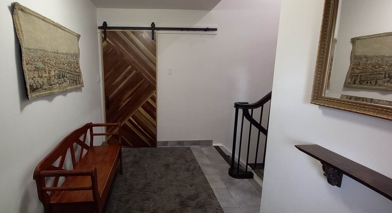
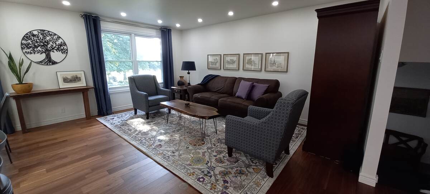
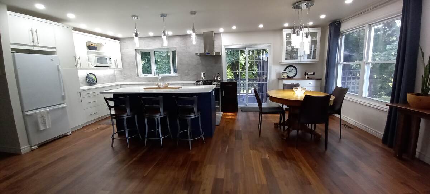
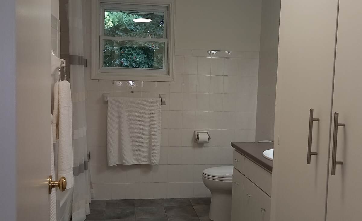
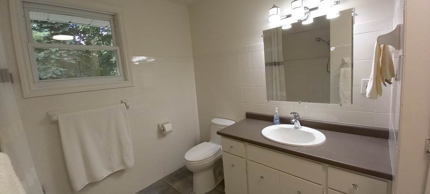
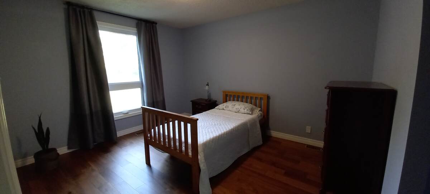
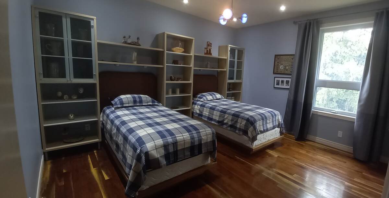
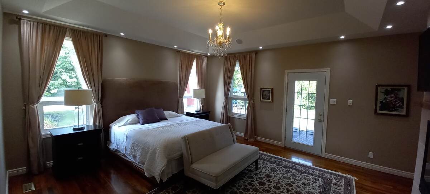
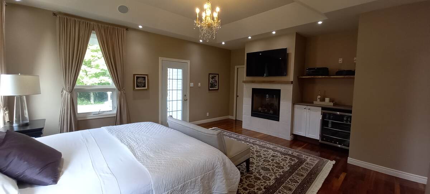
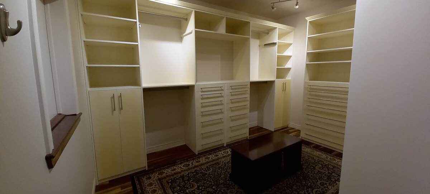
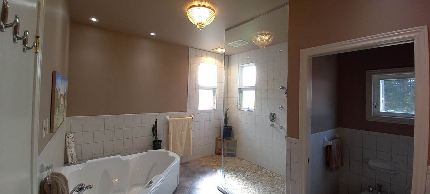
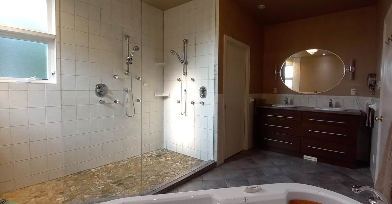
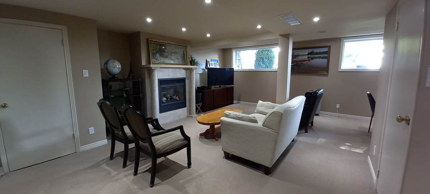
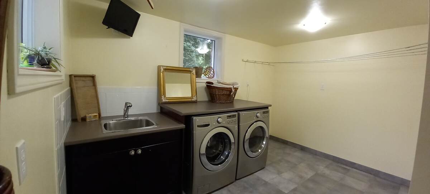
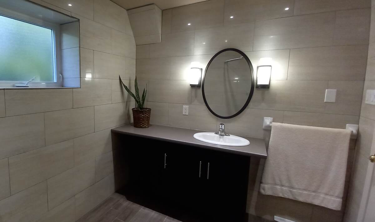
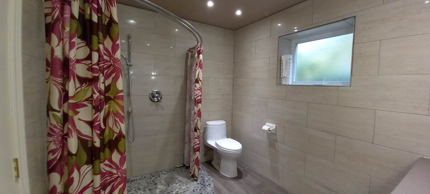
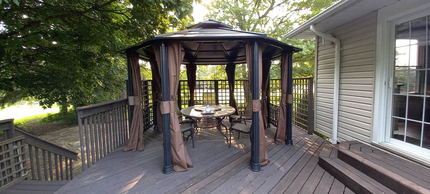
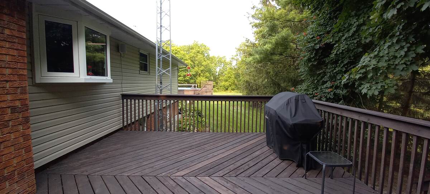
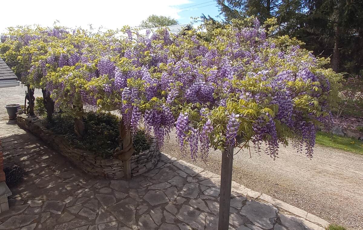
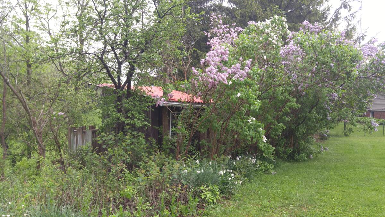
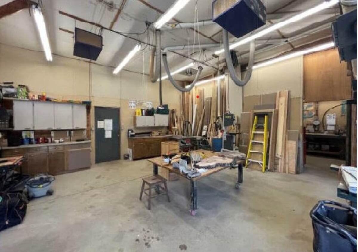
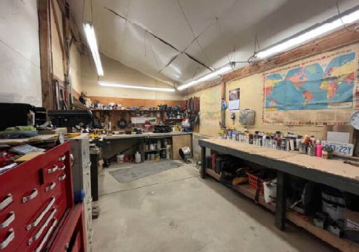
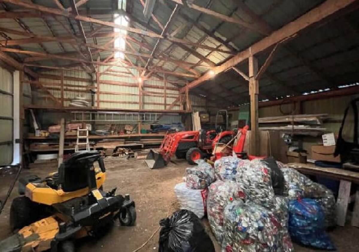
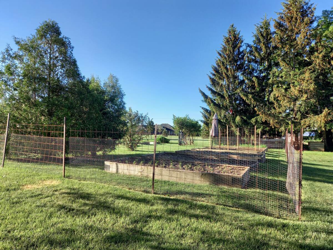
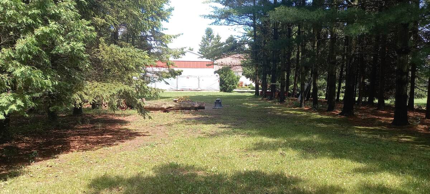
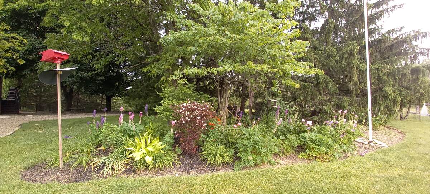
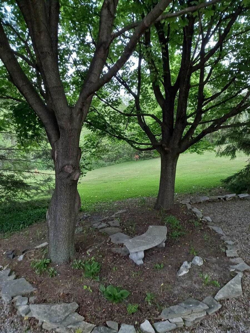
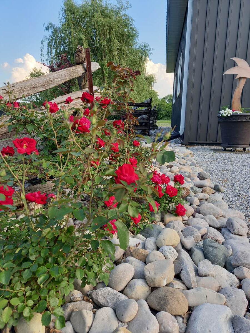
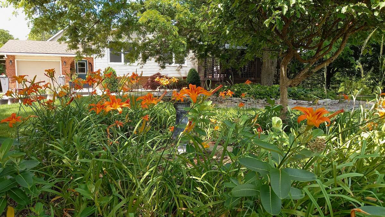
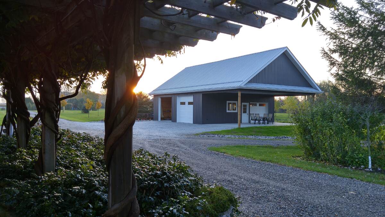
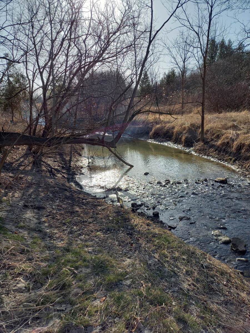
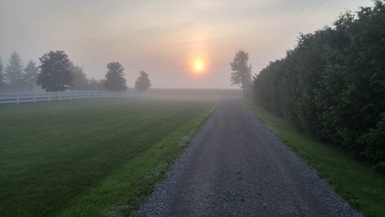
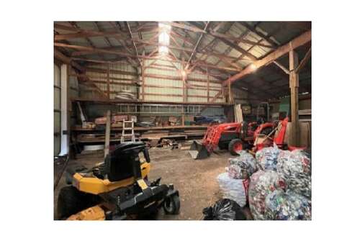
 View on REALTOR.ca
View on REALTOR.ca

