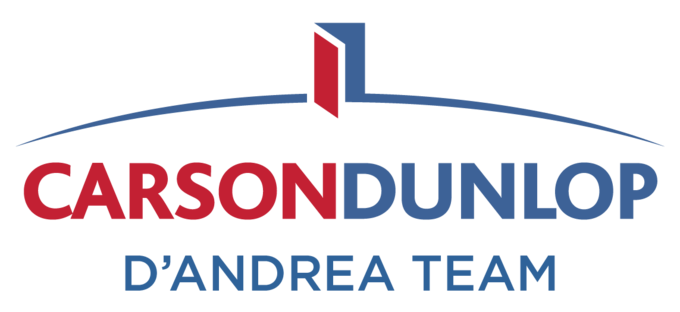38 Photos
LEVEL
ROOM
DIMENSIONS
Main Level
Living Room
5.31m x 4.27m
(17'5" x 14'0")
(17'5" x 14'0")
Main Level
Dining Room
3.66m x 2.74m
(12'0" x 9'0")
(12'0" x 9'0")
Main Level
Kitchen with Eating Area
3.81m x 3.81m
(12'6" x 12'6")
(12'6" x 12'6")
Main Level
3pc Bathroom
2.74m x 1.93m
(9'0" x 6'4")
(9'0" x 6'4")
Main Level
Bedroom
4.98m x 4.57m
(16'4" x 15'0")
(16'4" x 15'0")
Main Level
Bedroom
4.57m x 2.90m
(15'0" x 9'6")
(15'0" x 9'6")
2nd Level
Loft/Mezzanine
4.27m x 3.35m
(14'0" x 11'0")
(14'0" x 11'0")
2nd Level
Bedroom - Primary
4.98m x 4.57m
(16'4" x 15'0")
(16'4" x 15'0")
2nd Level
3pc Ensuite Bath
2.74m x 2.49m
(9'0" x 8'2")
(9'0" x 8'2")
2nd Level
Walk-in Closet
2.74m x 2.74m
(9'0" x 9'0")
(9'0" x 9'0")
Basement
Bedroom
5.33m x 4.42m
(17'6" x 14'6")
(17'6" x 14'6")
Basement
3pc Bathroom
1.96m x 1.37m
(6'5" x 4'6")
(6'5" x 4'6")
Basement
Kitchenette
3.25m x 1.52m
(10'8" x 5'0")
(10'8" x 5'0")
Basement
Laundry Room
3.35m x 2.74m
(11'0" x 9'0")
(11'0" x 9'0")
Basement
Furnace/Utility Room
1.96m x 1.83m
(6'5" x 6'0")
(6'5" x 6'0")
Basement
Garage - Attached
7.92m x 4.88m
(26'0" x 16'0")
(26'0" x 16'0")

4.30%
Current Variable Rate4.95%
Current Prime Rate
Please Note: Some conditions may apply. Rates may vary from Province to Province. Rates subject to change without notice. Posted rates may be high ratio and/or quick close which can differ from conventional rates. *O.A.C. & E.O
Terms
Bank Rates
Payment Per $100K
Our Rates
Payment Per $100K
Savings
6 Months
7.89 %
$756.21
7.49 %
$730.93
$25.28
1 Year
6.15 %
$648.75
5.24 %
$595.34
$53.41
2 Years
5.44 %
$606.90
4.79 %
$569.71
$37.20
3 Years
4.62 %
$560.16
4.14 %
$533.64
$26.53
4 Years
6.01 %
$640.40
4.34 %
$544.61
$95.79
5 Years
4.56 %
$556.81
4.19 %
$536.37
$20.44
7 Years
6.41 %
$664.38
5.19 %
$592.47
$71.91
10 Years
6.81 %
$688.72
5.29 %
$598.22
$90.50
Mortgage Calculator

Would you like a mortgage pre-authorization? Make an appointment with a Dominion advisor today!
Want to be featured here? Find out how.

FEATURED SERVICES CANADA
Want to be featured here? Find out how.

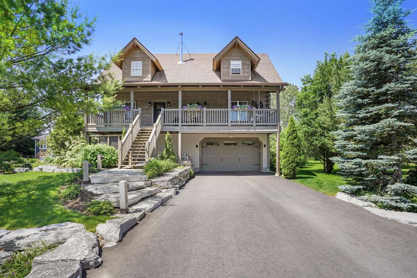
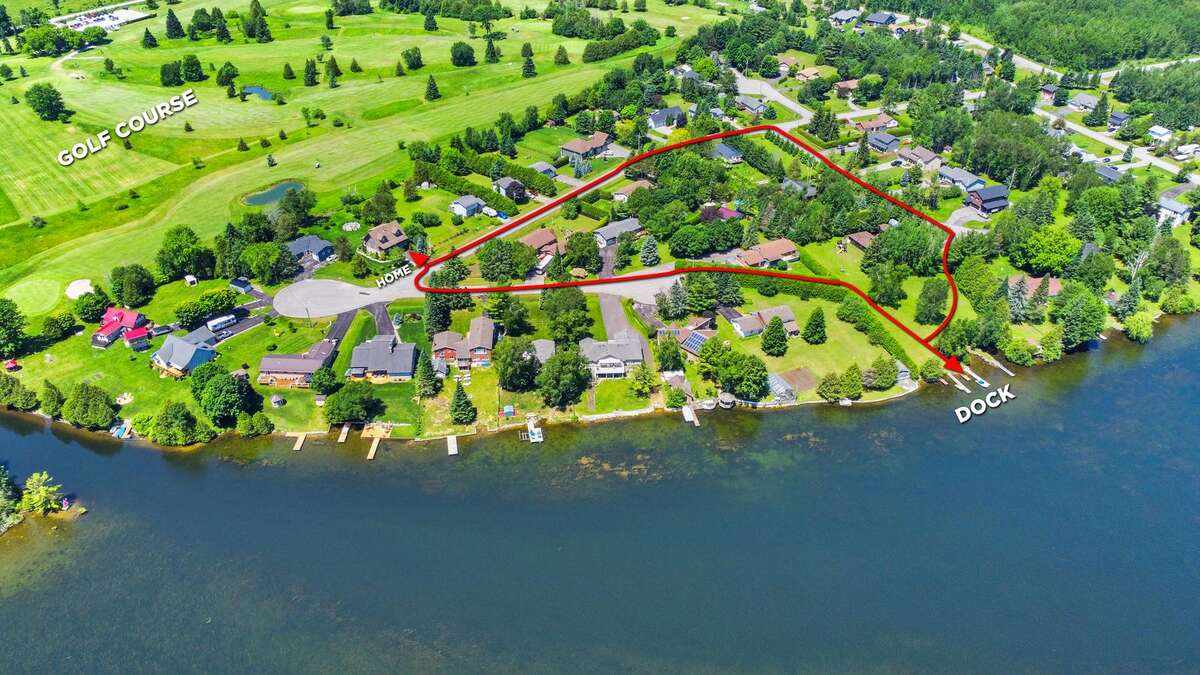

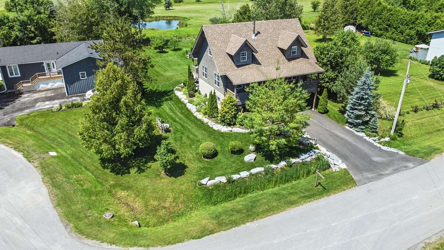
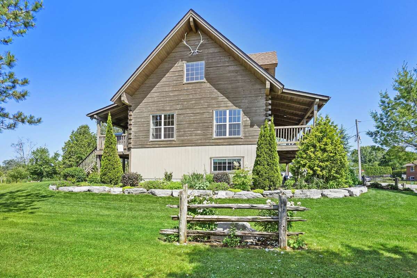

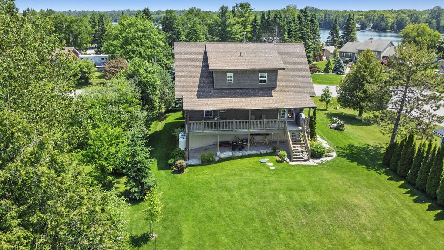
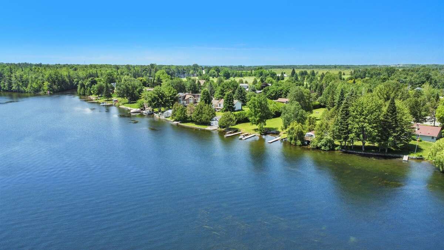
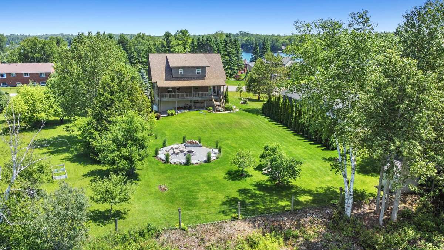
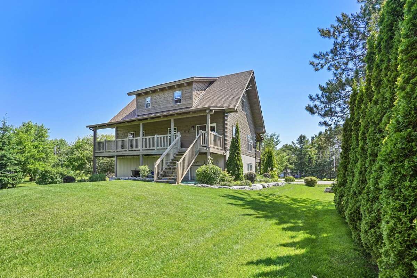
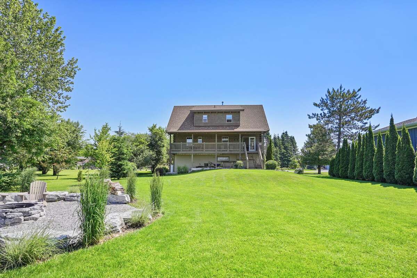
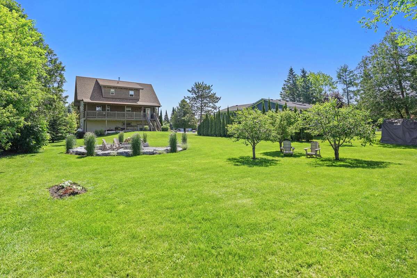
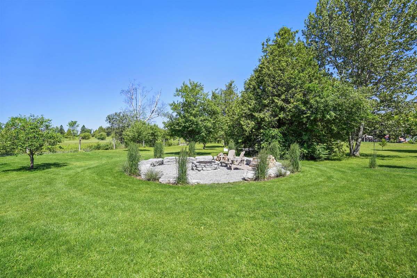
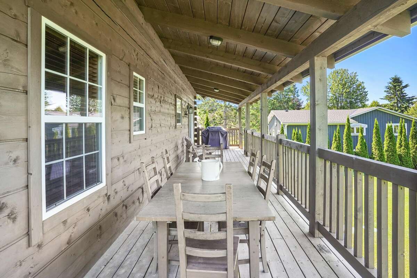
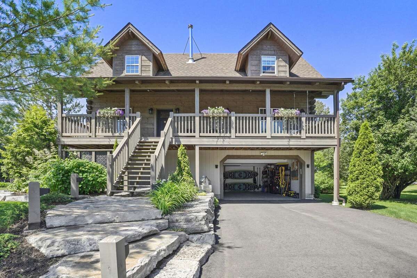
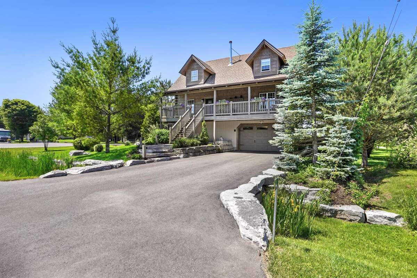
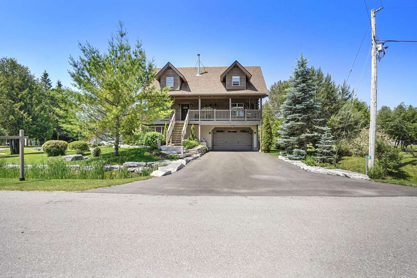
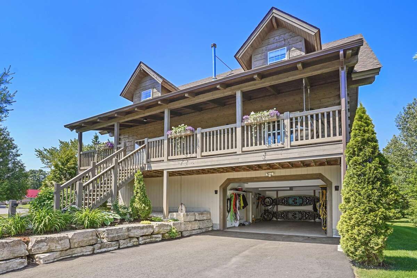
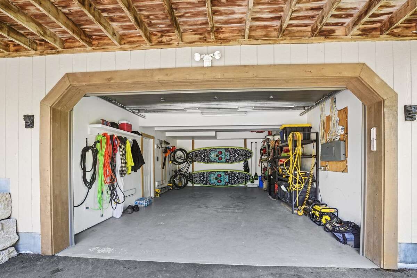

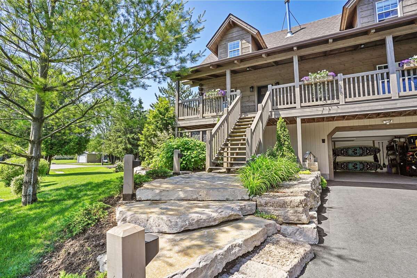

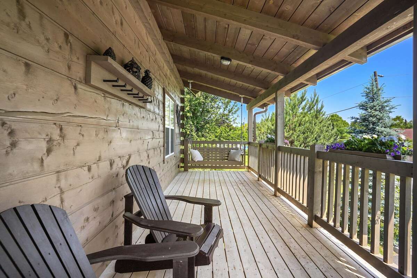
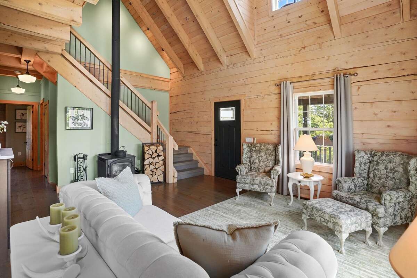
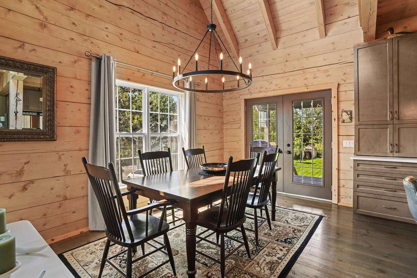
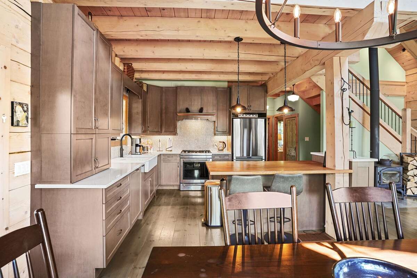
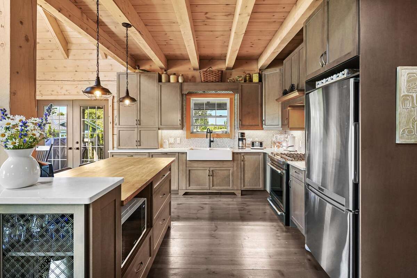
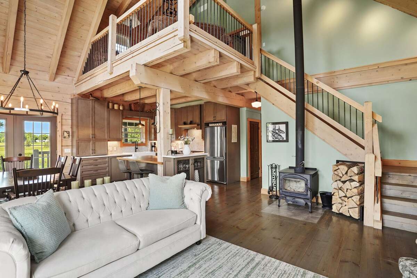
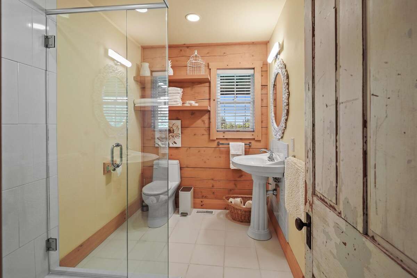
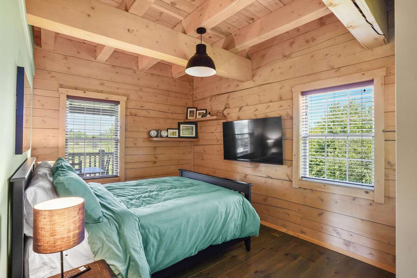

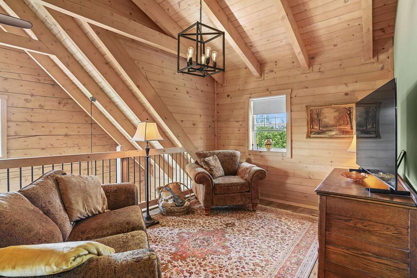
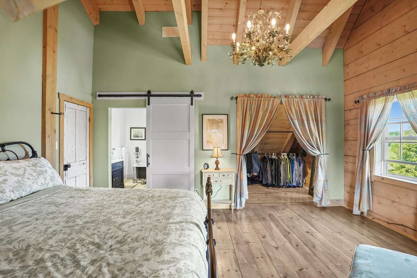
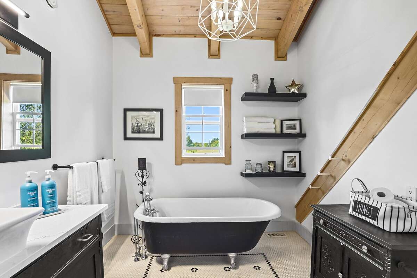
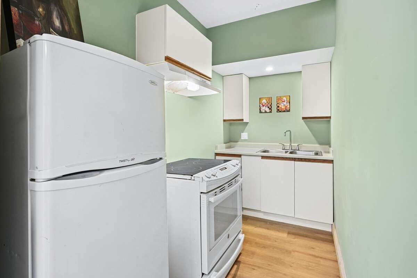

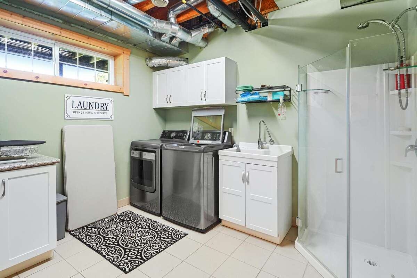
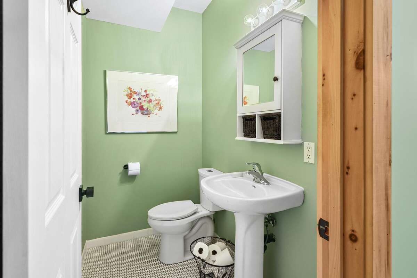
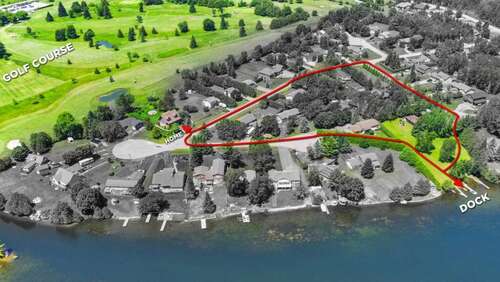
 View on REALTOR.ca
View on REALTOR.ca



