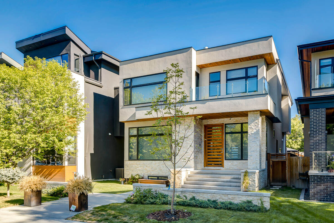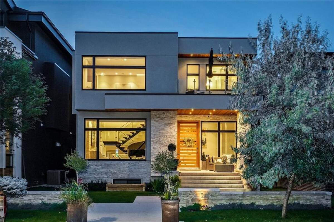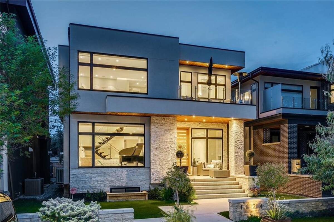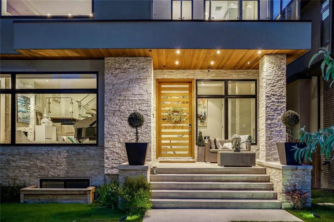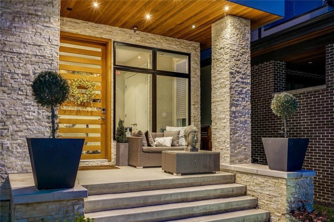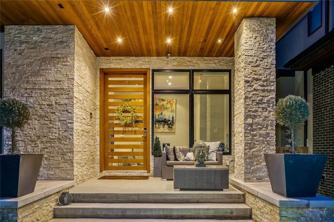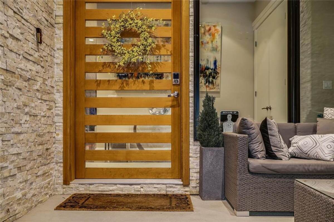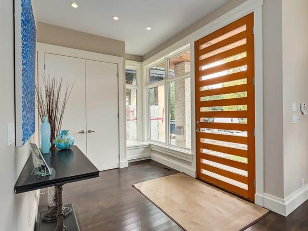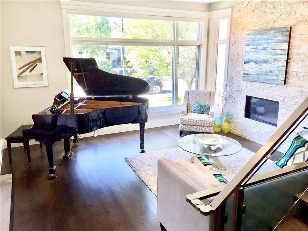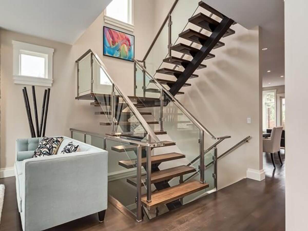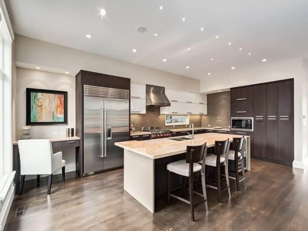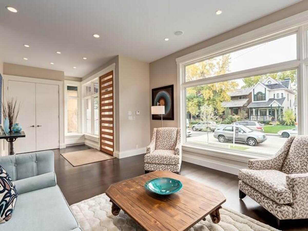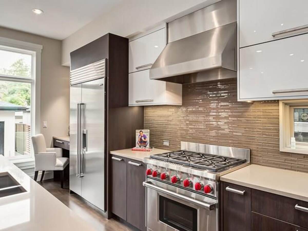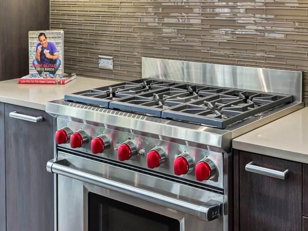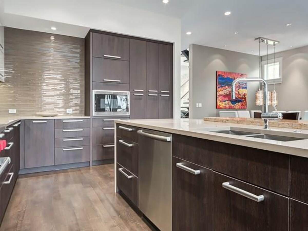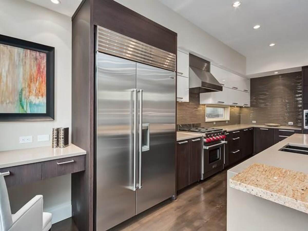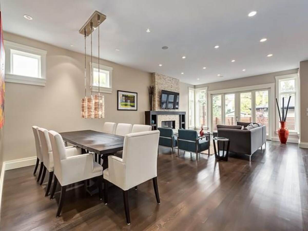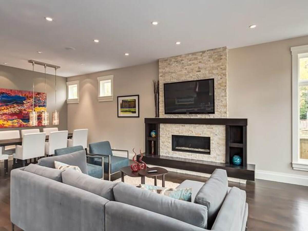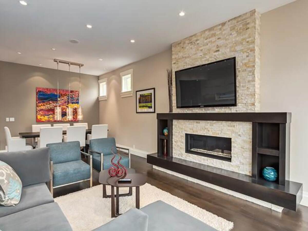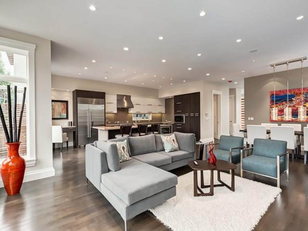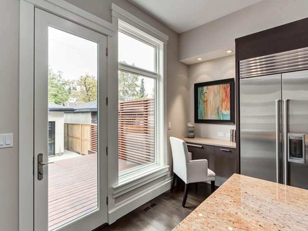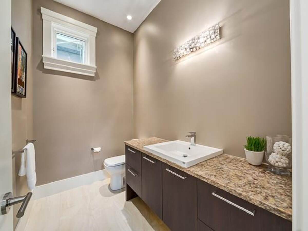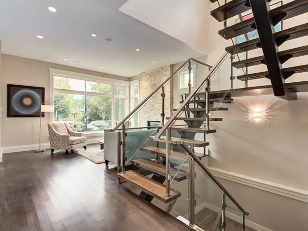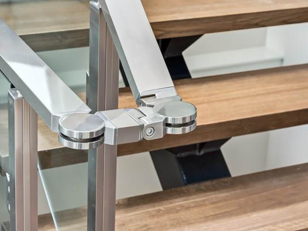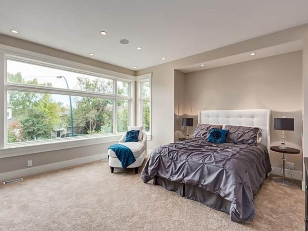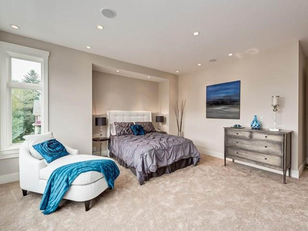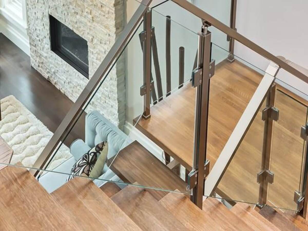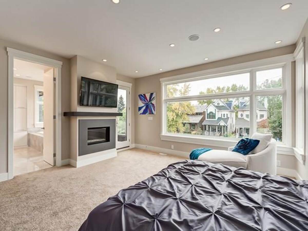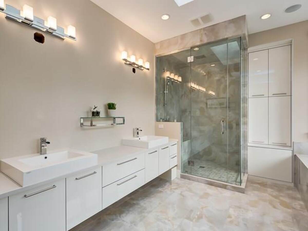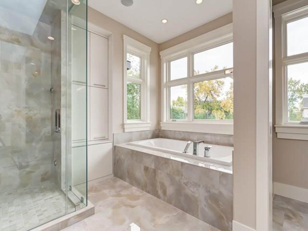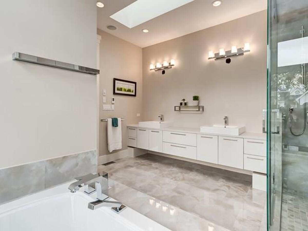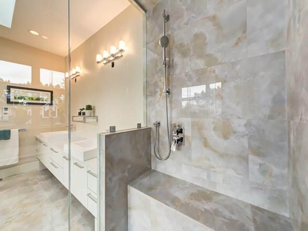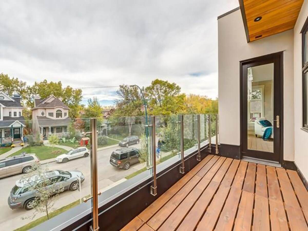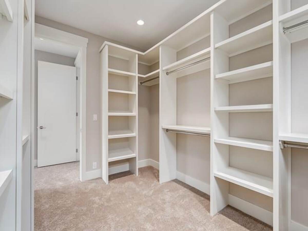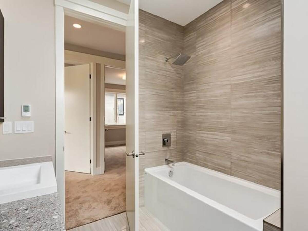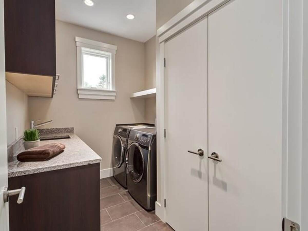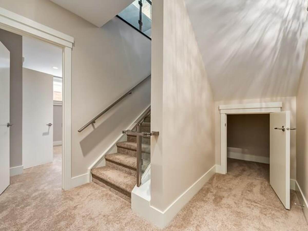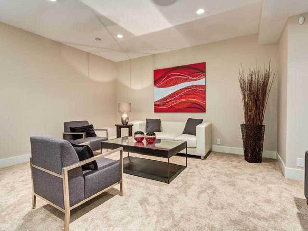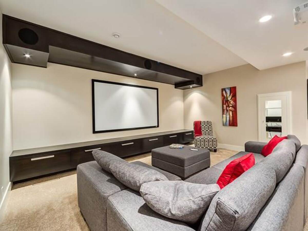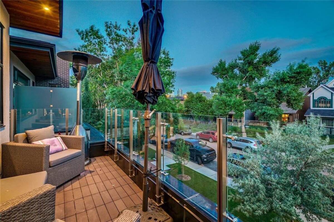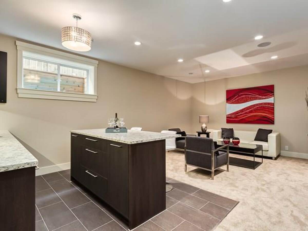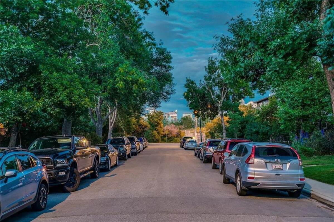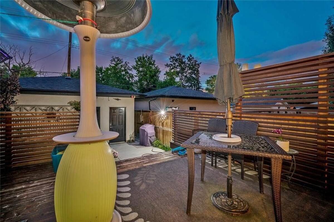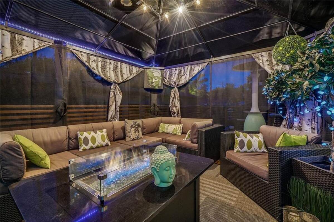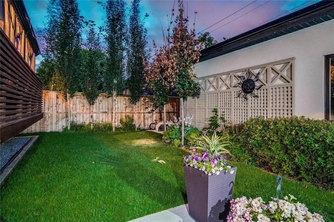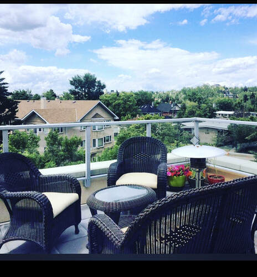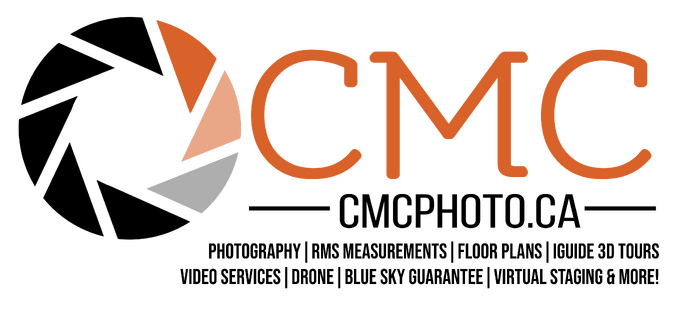45 Photos
LEVEL
ROOM
DIMENSIONS
2nd Level
Bedroom - Primary
5.46m x 4.90m
(17'11" x 16'1")
(17'11" x 16'1")
2nd Level
Bedroom
4.60m x 3.81m
(15'1" x 12'6")
(15'1" x 12'6")
2nd Level
Bedroom
4.47m x 4.27m
(14'8" x 14'0")
(14'8" x 14'0")
2nd Level
Bedroom
3.71m x 3.05m
(12'2" x 10'0")
(12'2" x 10'0")
Main Level
Mud Room
3.63m x 1.91m
(11'11" x 6'3")
(11'11" x 6'3")
Main Level
Family Room
5.56m x 4.88m
(18'3" x 16'0")
(18'3" x 16'0")
Main Level
2pc Bathroom
2.59m x 1.68m
(8'6" x 5'6")
(8'6" x 5'6")
Basement
3pc Bathroom
3.20m x 1.50m
(10'6" x 4'11")
(10'6" x 4'11")
2nd Level
5pc Bathroom
4.24m x 3.76m
(13'11" x 12'4")
(13'11" x 12'4")
Main Level
5pc Bathroom
3.05m x 2.54m
(10'0" x 8'4")
(10'0" x 8'4")
Main Level
Kitchen
6.32m x 3.63m
(20'9" x 11'11")
(20'9" x 11'11")
Main Level
Living Room
4.85m x 4.37m
(15'11" x 14'4")
(15'11" x 14'4")
Main Level
Dining Room
3.48m x 2.72m
(11'5" x 8'11")
(11'5" x 8'11")
Main Level
Foyer
3.78m x 2.74m
(12'5" x 9'0")
(12'5" x 9'0")
2nd Level
Laundry Room
3.05m x 2.11m
(10'0" x 6'11")
(10'0" x 6'11")
Basement
Bedroom
4.72m x 3.40m
(15'6" x 11'2")
(15'6" x 11'2")
Basement
Family Room
4.70m x 4.04m
(15'5" x 13'3")
(15'5" x 13'3")
Basement
Exercise Room/Gym
3.30m x 3.05m
(10'10" x 10'0")
(10'10" x 10'0")

4.30%
Current Variable Rate4.95%
Current Prime Rate
Please Note: Some conditions may apply. Rates may vary from Province to Province. Rates subject to change without notice. Posted rates may be high ratio and/or quick close which can differ from conventional rates. *O.A.C. & E.O
Terms
Bank Rates
Payment Per $100K
Our Rates
Payment Per $100K
Savings
6 Months
7.89 %
$756.21
7.49 %
$730.93
$25.28
1 Year
6.15 %
$648.75
5.24 %
$595.34
$53.41
2 Years
5.44 %
$606.90
4.79 %
$569.71
$37.20
3 Years
4.62 %
$560.16
4.14 %
$533.64
$26.53
4 Years
6.01 %
$640.40
4.34 %
$544.61
$95.79
5 Years
4.56 %
$556.81
4.19 %
$536.37
$20.44
7 Years
6.41 %
$664.38
5.19 %
$592.47
$71.91
10 Years
6.81 %
$688.72
5.29 %
$598.22
$90.50
Mortgage Calculator

Would you like a mortgage pre-authorization? Make an appointment with a Dominion advisor today!
Peter B Mason Real Estate Lawyer
Can't make it to our office? We offer online real estate legal services!
Want to be featured here? Find out how.

FEATURED SERVICES CANADA
Want to be featured here? Find out how.

