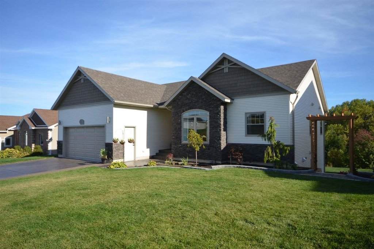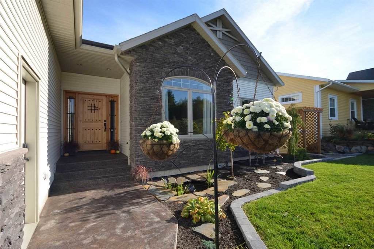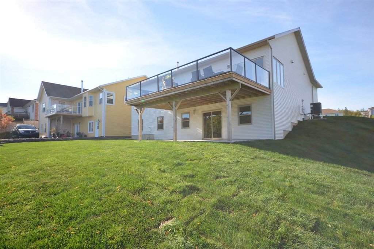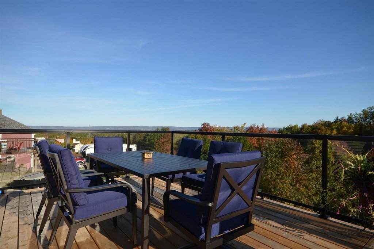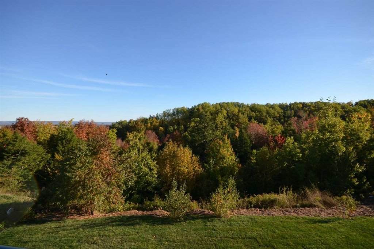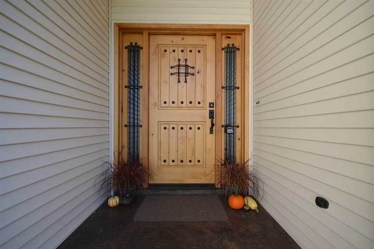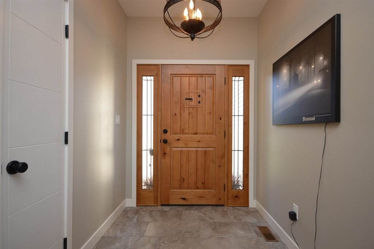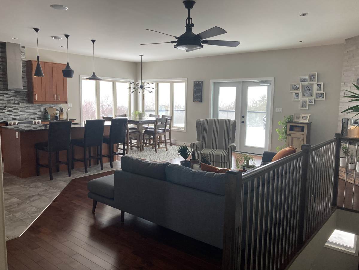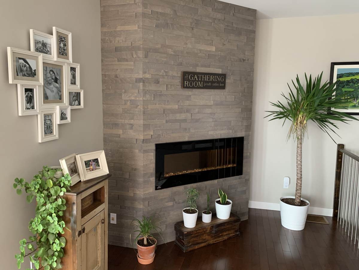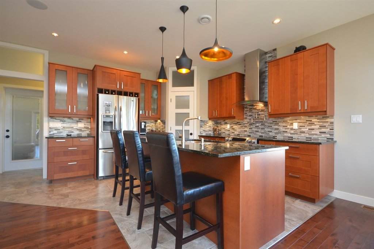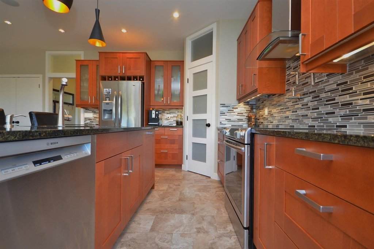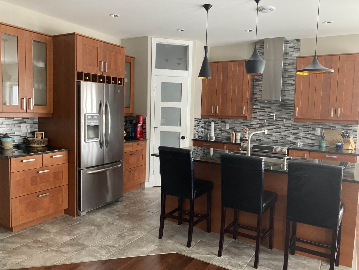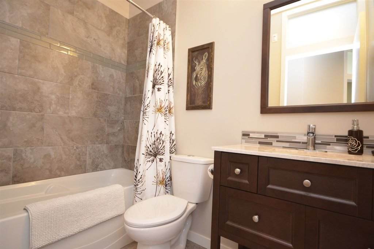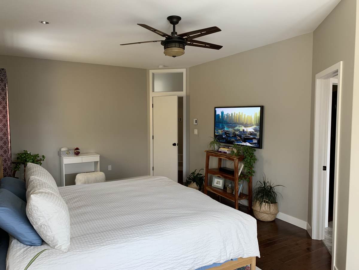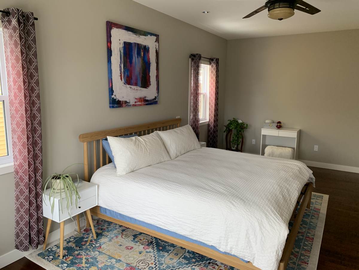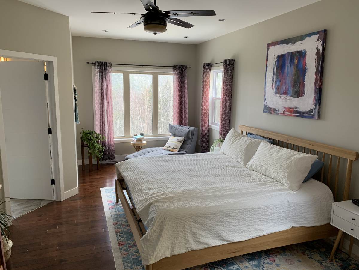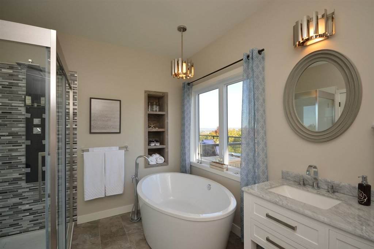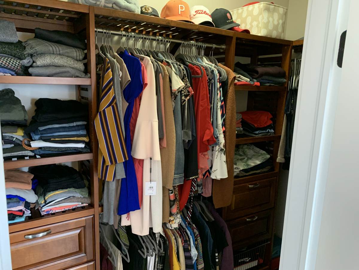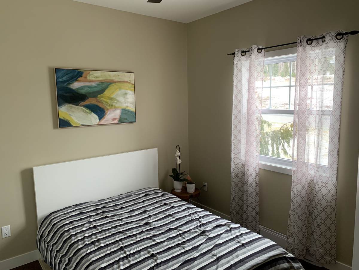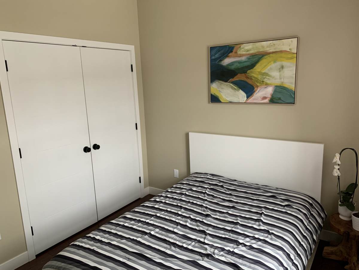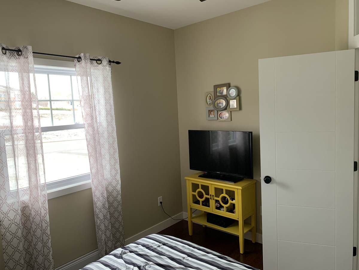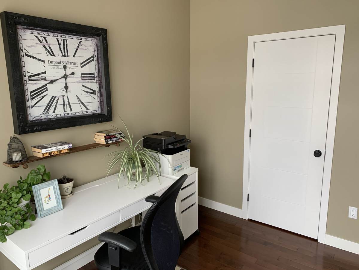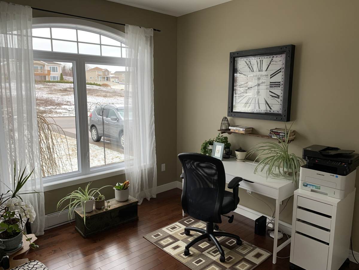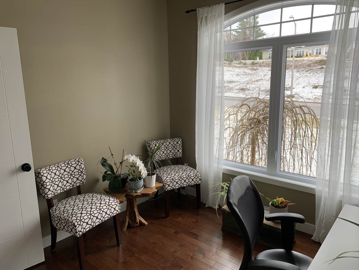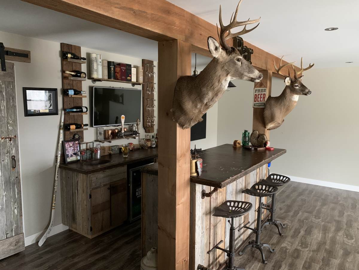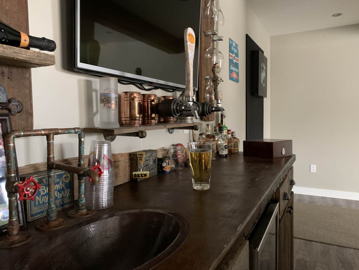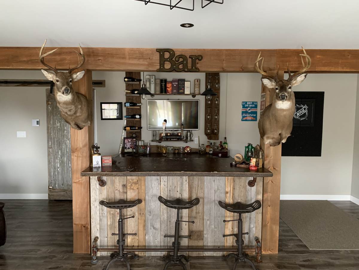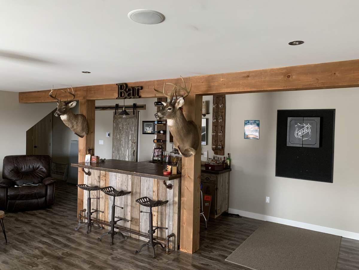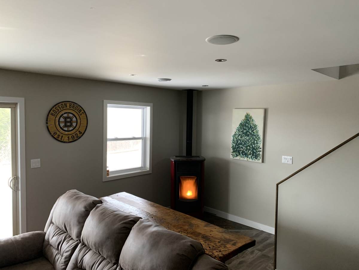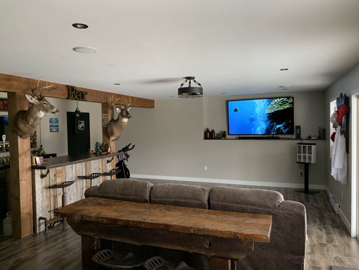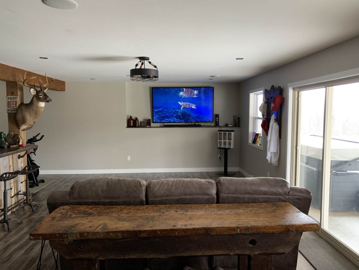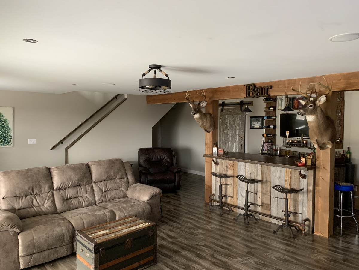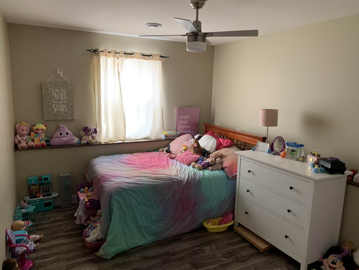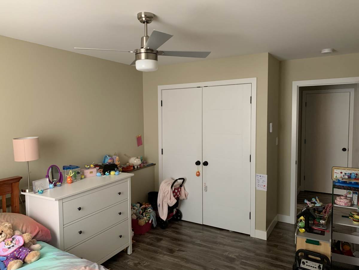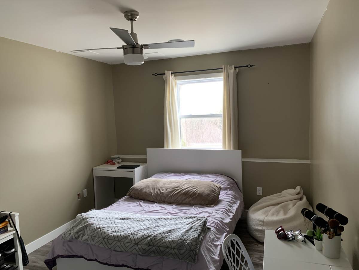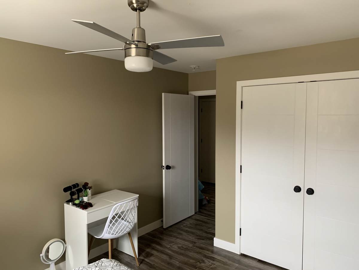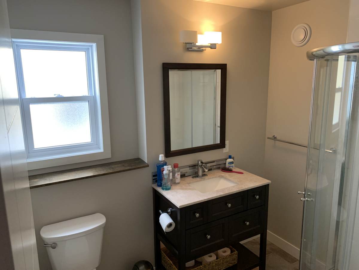39 Photos
LEVEL
ROOM
DIMENSIONS
Main Level
Bedroom - Primary
6.55m x 3.73m
(21'6" x 12'3")
(21'6" x 12'3")
Main Level
Bedroom
3.23m x 3.02m
(10'7" x 9'11")
(10'7" x 9'11")
Main Level
Bedroom
2.92m x 3.23m
(9'7" x 10'7")
(9'7" x 10'7")
Basement
Bedroom
3.12m x 4.62m
(10'3" x 15'2")
(10'3" x 15'2")
Basement
Bedroom
3.10m x 4.62m
(10'2" x 15'2")
(10'2" x 15'2")
Main Level
4pc Bathroom
2.49m x 1.50m
(8'2" x 4'11")
(8'2" x 4'11")
Main Level
5pc Ensuite Bath
3.48m x 2.64m
(11'5" x 8'8")
(11'5" x 8'8")
Basement
3pc Bathroom
1.96m x 2.41m
(6'5" x 7'11")
(6'5" x 7'11")
Main Level
Kitchen
3.91m x 3.91m
(12'10" x 12'10")
(12'10" x 12'10")
Main Level
Living Room
5.11m x 6.78m
(16'9" x 22'3")
(16'9" x 22'3")

4.30%
Current Variable Rate4.95%
Current Prime Rate
Please Note: Some conditions may apply. Rates may vary from Province to Province. Rates subject to change without notice. Posted rates may be high ratio and/or quick close which can differ from conventional rates. *O.A.C. & E.O
Terms
Bank Rates
Payment Per $100K
Our Rates
Payment Per $100K
Savings
6 Months
7.89 %
$756.21
7.49 %
$730.93
$25.28
1 Year
6.15 %
$648.75
5.24 %
$595.34
$53.41
2 Years
5.44 %
$606.90
4.79 %
$569.71
$37.20
3 Years
4.62 %
$560.16
4.14 %
$533.64
$26.53
4 Years
6.01 %
$640.40
4.34 %
$544.61
$95.79
5 Years
4.56 %
$556.81
4.19 %
$536.37
$20.44
7 Years
6.41 %
$664.38
5.19 %
$592.47
$71.91
10 Years
6.81 %
$688.72
5.29 %
$598.22
$90.50
Mortgage Calculator

Would you like a mortgage pre-authorization? Make an appointment with a Dominion advisor today!
Want to be featured here? Find out how.

FEATURED SERVICES CANADA
Want to be featured here? Find out how.

