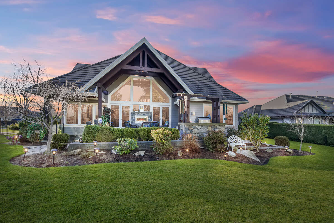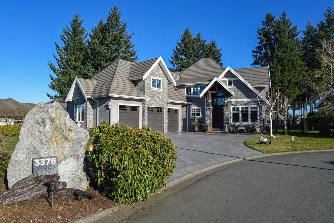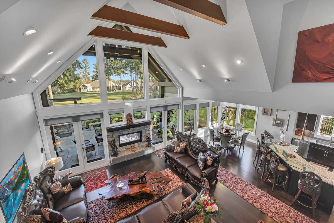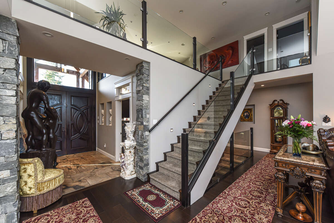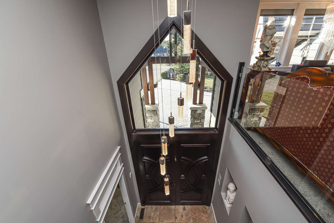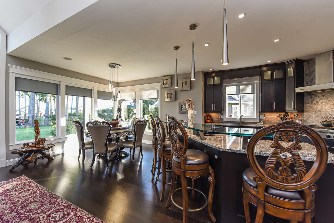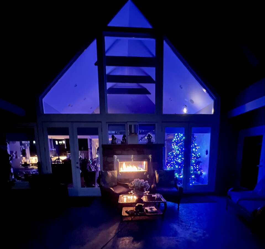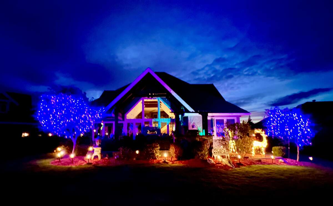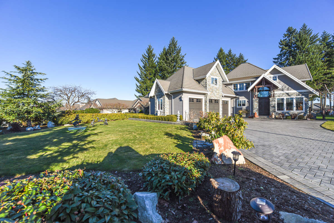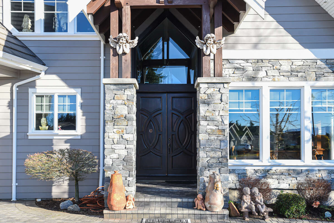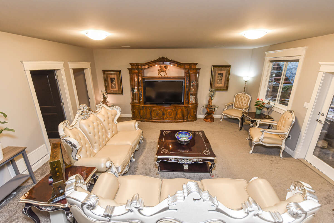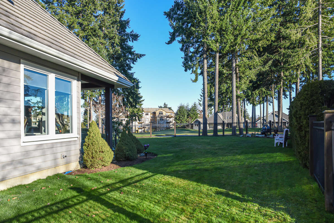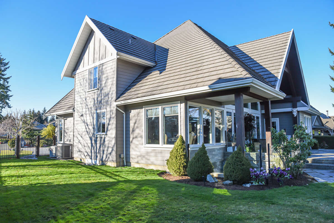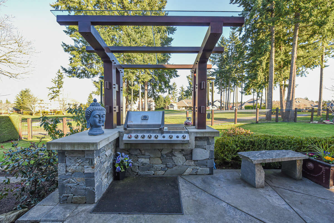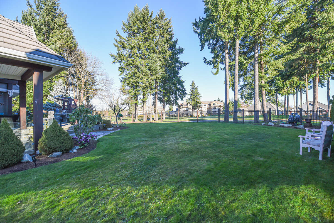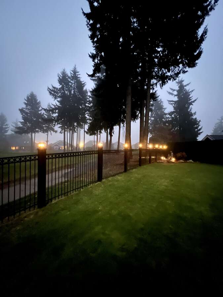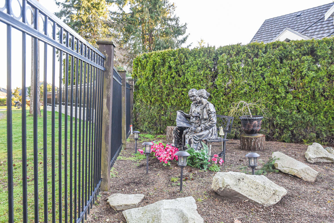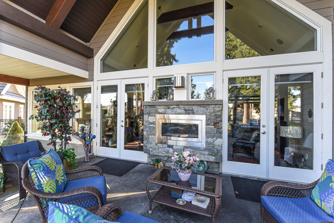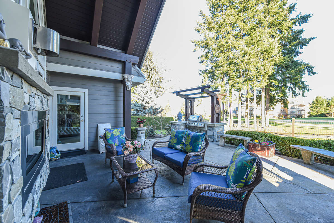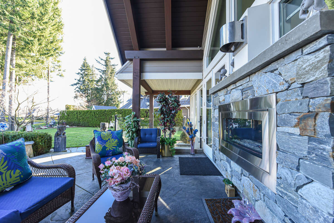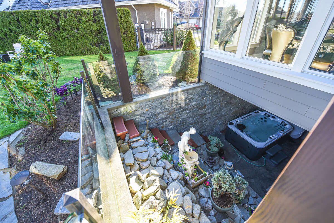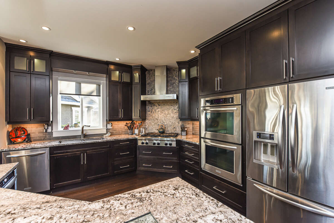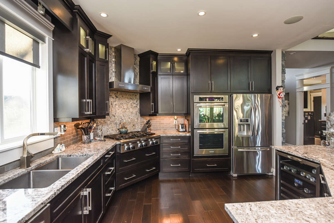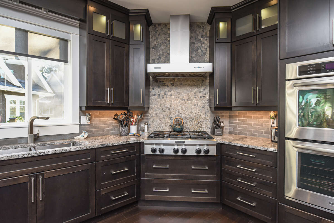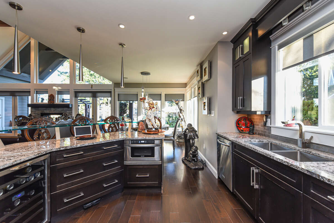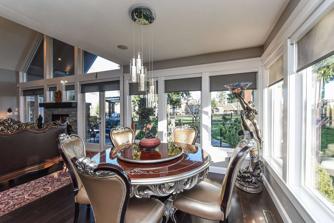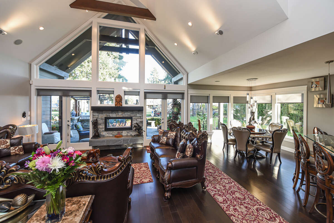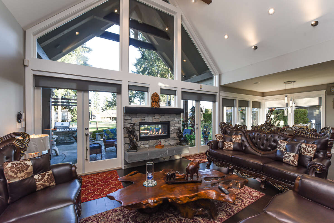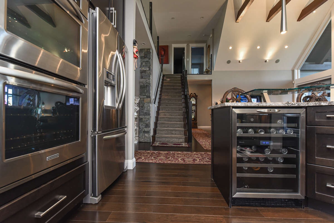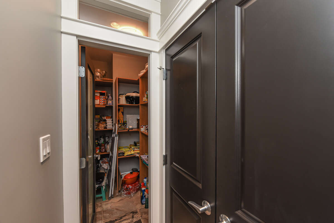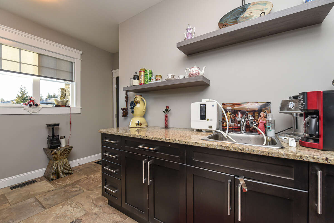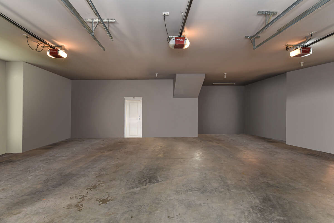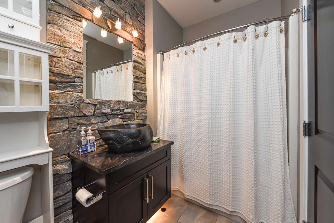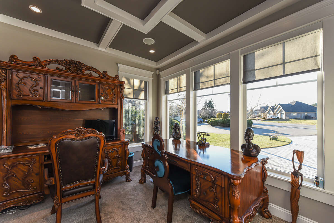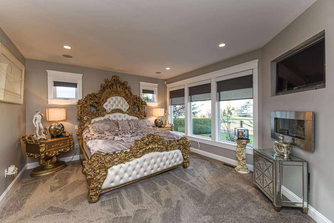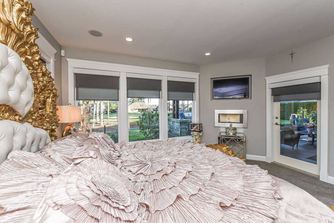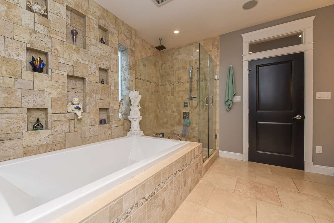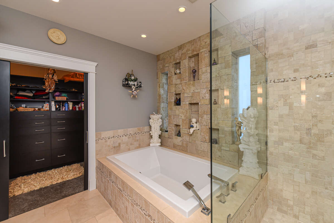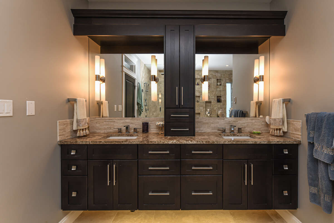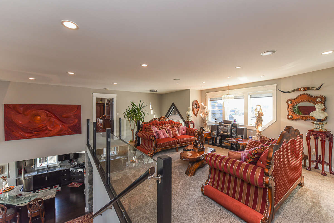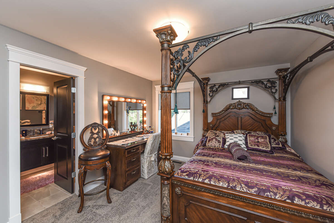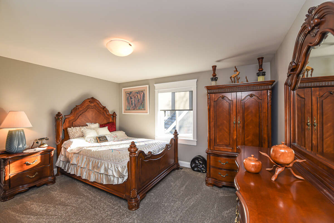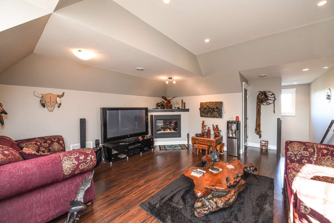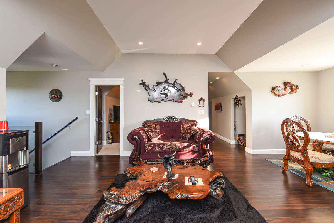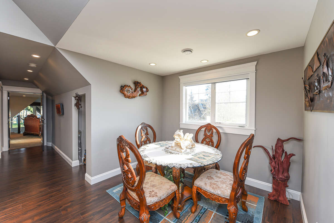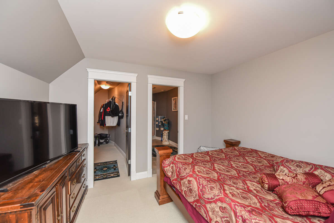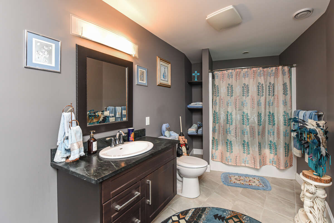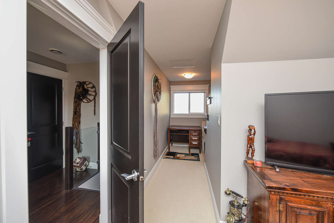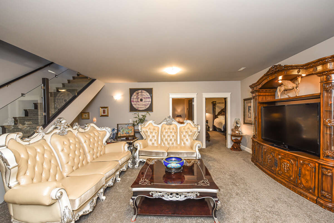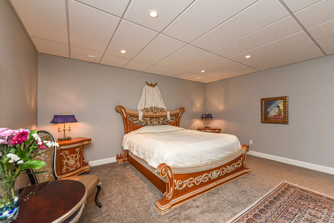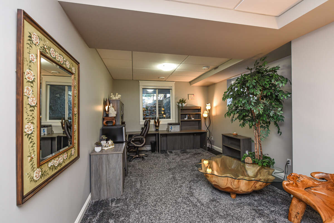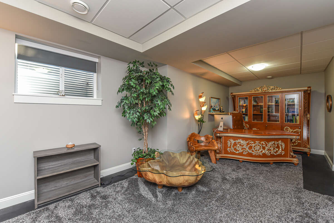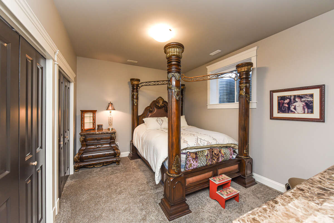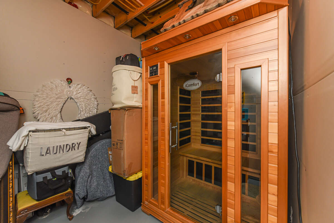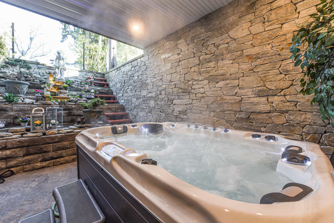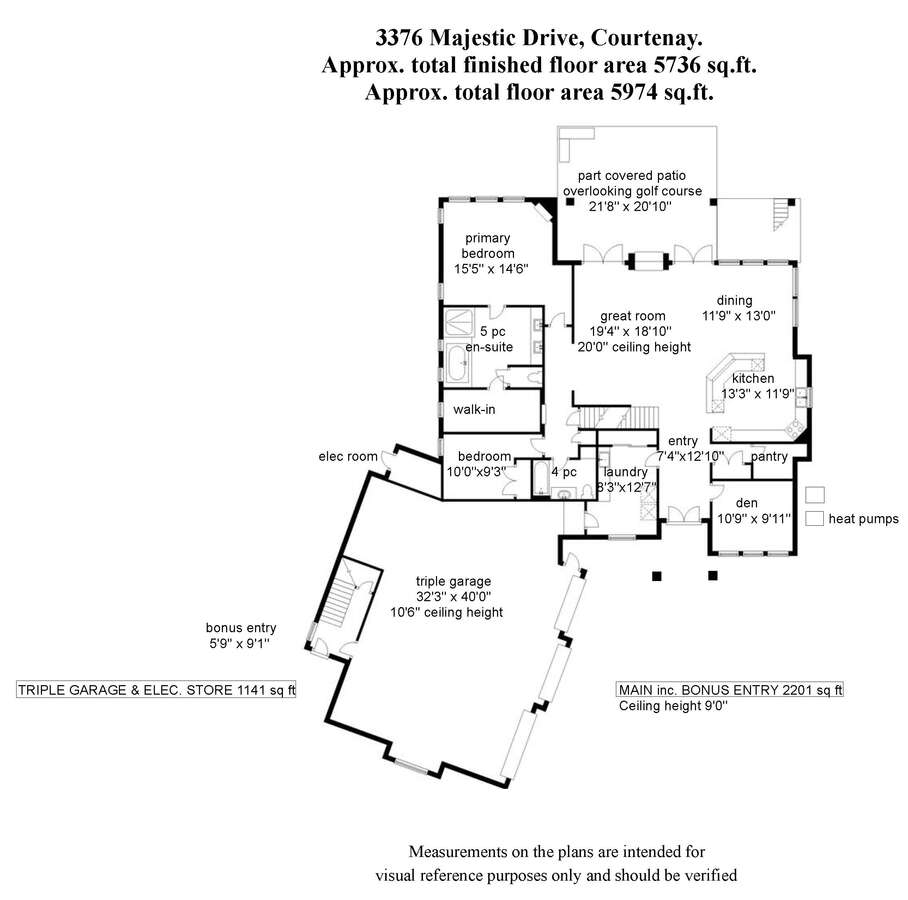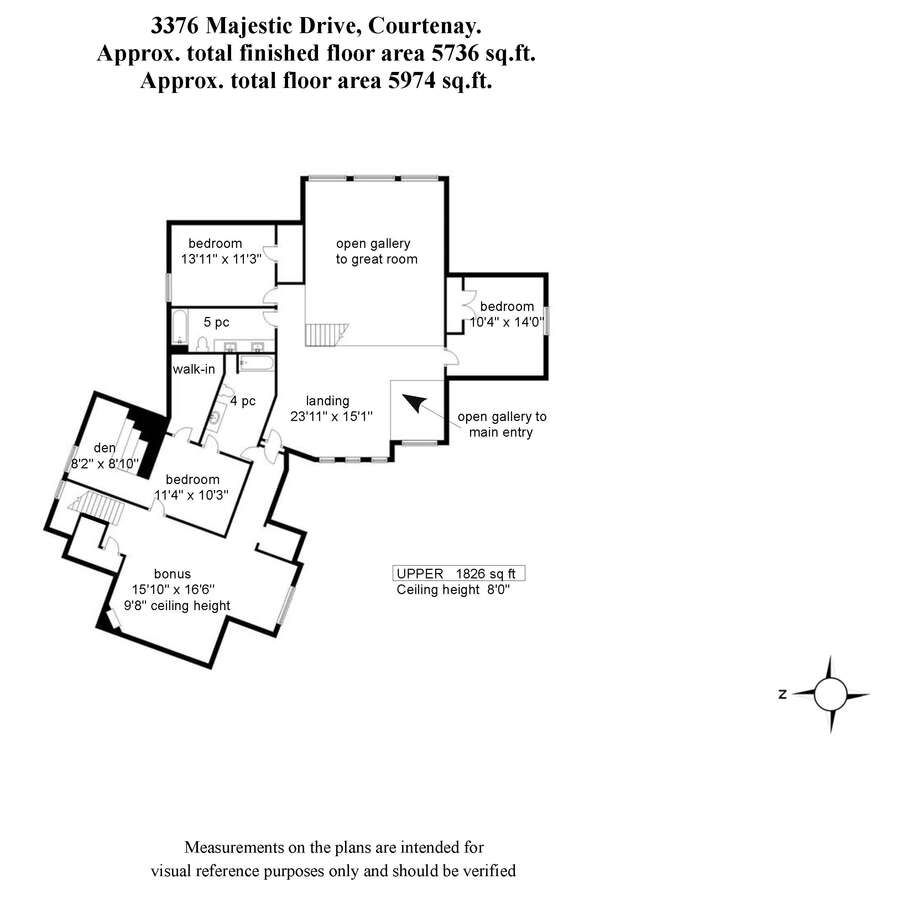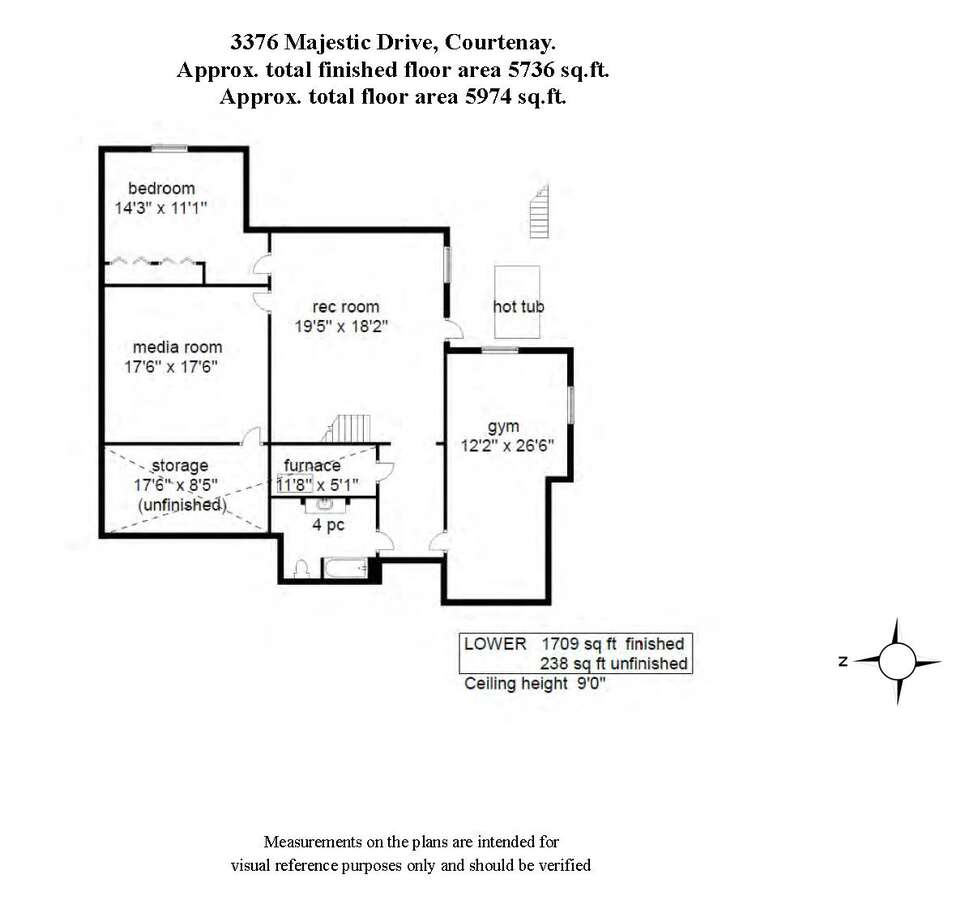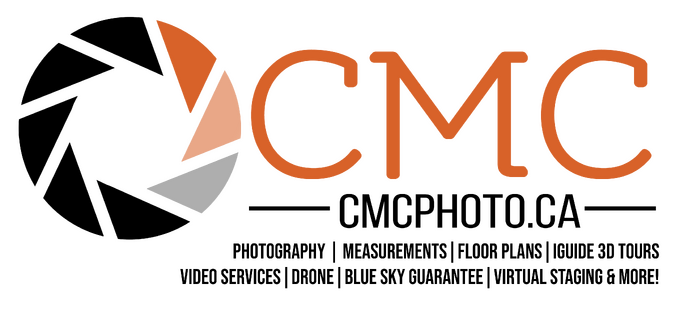60 Photos
LEVEL
ROOM
DIMENSIONS
Main Level
Bedroom - Primary
4.70m x 4.42m
(15'5" x 14'6")
(15'5" x 14'6")
Main Level
Bedroom
3.05m x 2.82m
(10'0" x 9'3")
(10'0" x 9'3")
Main Level
Kitchen
4.04m x 3.58m
(13'3" x 11'9")
(13'3" x 11'9")
Main Level
Great Room
5.89m x 5.51m
(19'4" x 18'1")
(19'4" x 18'1")
Main Level
Dining Room
3.96m x 3.58m
(13'0" x 11'9")
(13'0" x 11'9")
Main Level
Office/Computer Room
3.28m x 3.02m
(10'9" x 9'11")
(10'9" x 9'11")
Main Level
Patio
6.60m x 6.35m
(21'8" x 20'10")
(21'8" x 20'10")
Main Level
Dining Room
3.96m x 3.58m
(13'0" x 11'9")
(13'0" x 11'9")
Main Level
Laundry Room
3.84m x 2.51m
(12'7" x 8'3")
(12'7" x 8'3")
Main Level
Foyer
3.91m x 2.24m
(12'10" x 7'4")
(12'10" x 7'4")
Main Level
Garage - Attached
9.83m x 12.19m
(32'3" x 40'0")
(32'3" x 40'0")
2nd Level
Bonus Room
5.03m x 4.60m
(16'6" x 15'1")
(16'6" x 15'1")
2nd Level
Den
2.69m x 2.49m
(8'10" x 8'2")
(8'10" x 8'2")
2nd Level
Bedroom
3.99m x 3.35m
(13'1" x 11'0")
(13'1" x 11'0")
2nd Level
Bedroom
4.27m x 3.15m
(14'0" x 10'4")
(14'0" x 10'4")
2nd Level
Bedroom
3.45m x 3.12m
(11'4" x 10'3")
(11'4" x 10'3")
Basement
Exercise Room/Gym
3.71m x 8.08m
(12'2" x 26'6")
(12'2" x 26'6")
Basement
Furnace/Utility Room
3.56m x 1.55m
(11'8" x 5'1")
(11'8" x 5'1")
Basement
Recreation/Games Room
5.92m x 5.54m
(19'5" x 18'2")
(19'5" x 18'2")
Basement
Storage
5.33m x 5.61m
(17'6" x 18'5")
(17'6" x 18'5")
Basement
Media/Theatre Room
5.33m x 5.33m
(17'6" x 17'6")
(17'6" x 17'6")
Basement
Bedroom
4.34m x 3.38m
(14'3" x 11'1")
(14'3" x 11'1")
Main Level
Entrance
1.75m x 2.77m
(5'9" x 9'1")
(5'9" x 9'1")

4.30%
Current Variable Rate4.95%
Current Prime Rate
Please Note: Some conditions may apply. Rates may vary from Province to Province. Rates subject to change without notice. Posted rates may be high ratio and/or quick close which can differ from conventional rates. *O.A.C. & E.O
Terms
Bank Rates
Payment Per $100K
Our Rates
Payment Per $100K
Savings
6 Months
7.89 %
$756.21
7.49 %
$730.93
$25.28
1 Year
6.15 %
$648.75
5.24 %
$595.34
$53.41
2 Years
5.44 %
$606.90
4.79 %
$569.71
$37.20
3 Years
4.62 %
$560.16
4.14 %
$533.64
$26.53
4 Years
6.01 %
$640.40
4.34 %
$544.61
$95.79
5 Years
4.56 %
$556.81
4.19 %
$536.37
$20.44
7 Years
6.41 %
$664.38
5.19 %
$592.47
$71.91
10 Years
6.81 %
$688.72
5.29 %
$598.22
$90.50
Mortgage Calculator

Would you like a mortgage pre-authorization? Make an appointment with a Dominion advisor today!

FEATURED SERVICES CANADA
Want to be featured here? Find out how.

