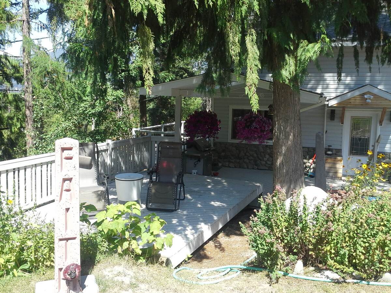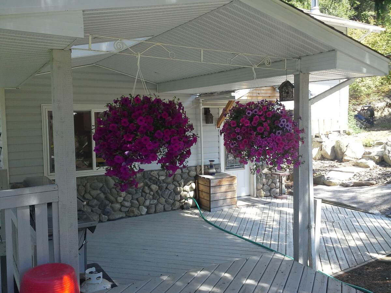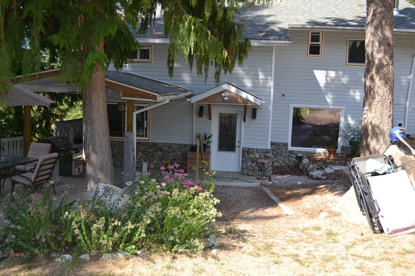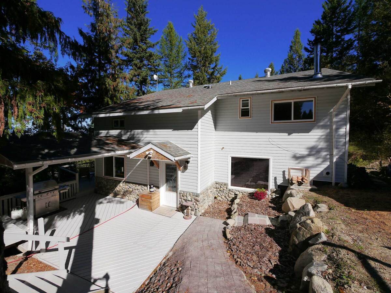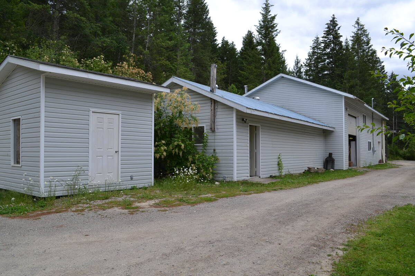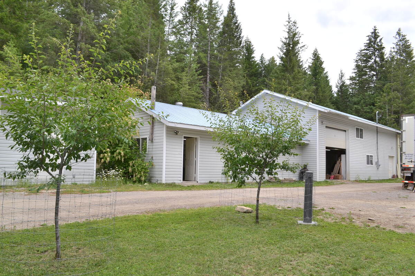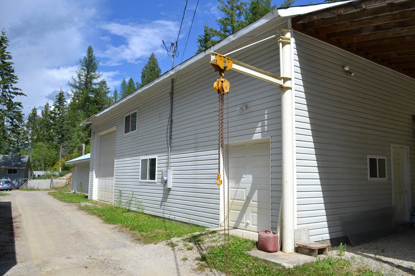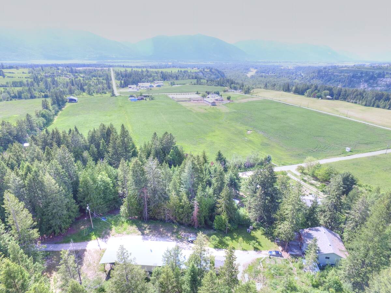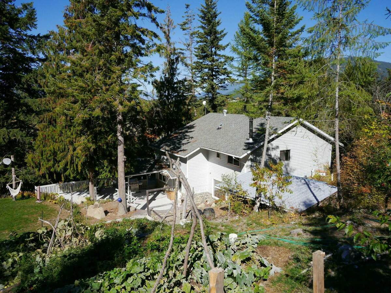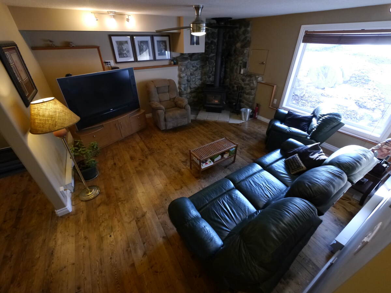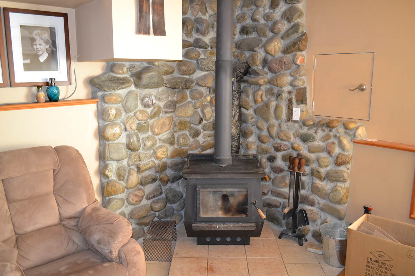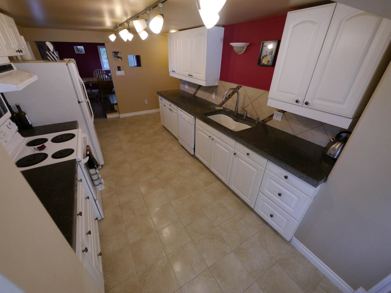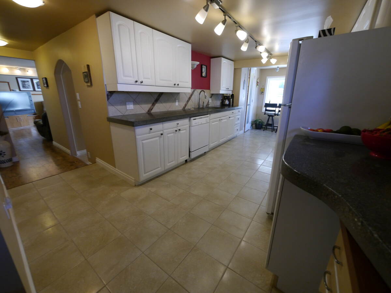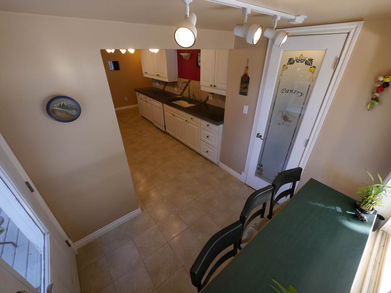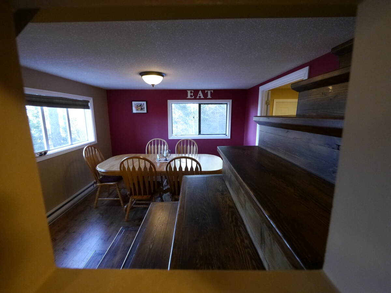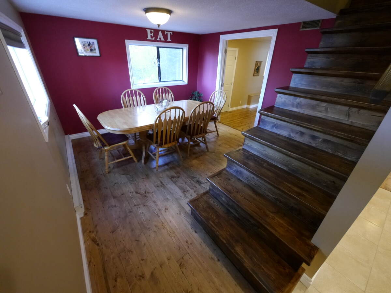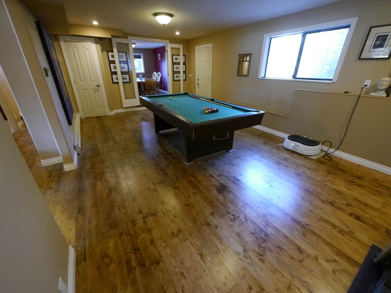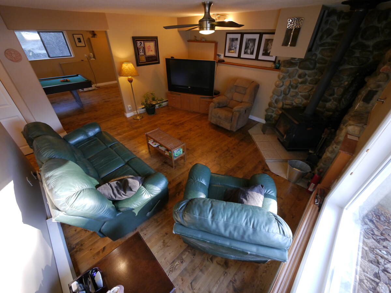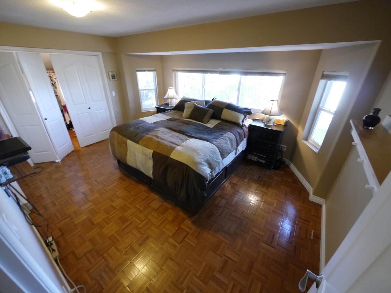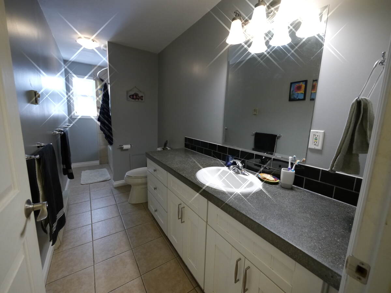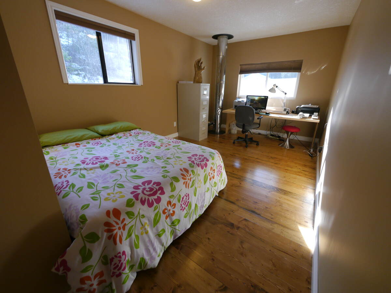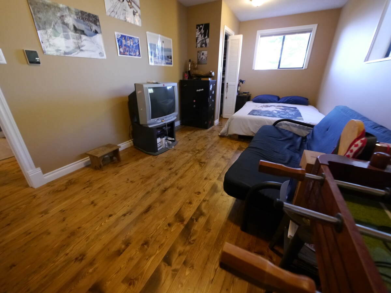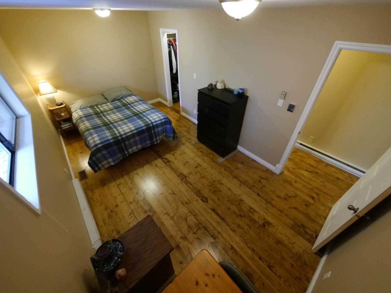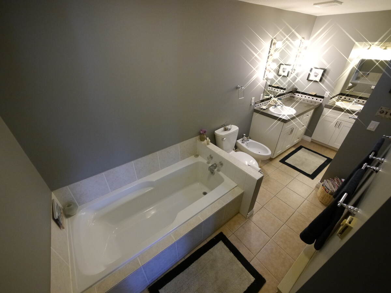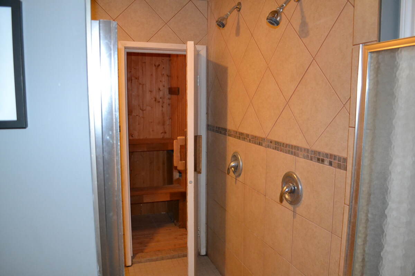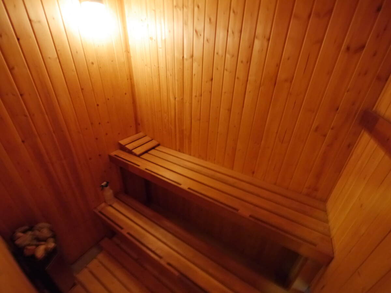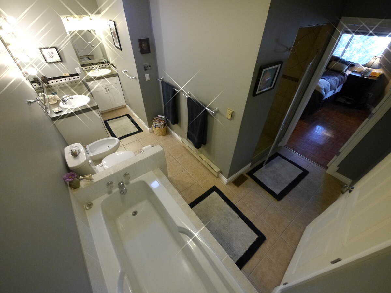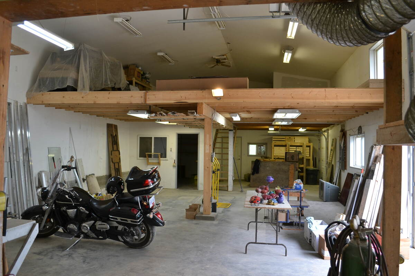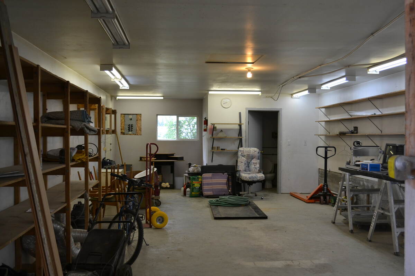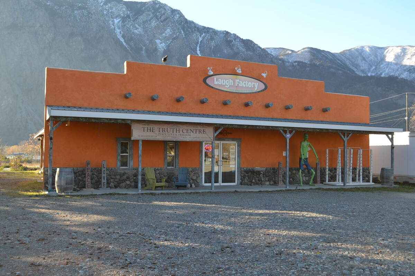A 1% commission will be provided to either a private buyer or in the case of a realtor assisted sale.
Looking for self sufficiency on a safe haven? This property features a utilitarian, country home and offers these benefits:
1) Perpetual Heating Costs Covered - 6 Acre wood supply with wood-burning, furnace fan driven house heating (for optimum use, the installation of Rocket Mass Heaters in both home & shops - will provide free heating and woodlot sales, for life**), and
2) Grow Your Own Food - Grow just about anything in hot Creston summers with plenty of garden space potential, and
3) Store Your Food - Dual chambered, house accessible root cellar. Primary dry ante-room and secondary, larger wet modified, second chamber, and
4) 2nd Dwelling Option with R2 zoning - 3 site choices, and
5) Business Potential - Massive shop space ready for your home business opportunity - shop space stays cool in hot summer heat - for free with TBT construction (see below) - operate your business in comfort, and
6) Clean & Pure Water - From a relatively shallow, abundant well - no chlorine or fluoride allowed on this property!
As the original owner/builder, Thermal Break Technology has been applied to all major buildings on this property (see references*). This means naturally cool in Creston summer heat and cozy warm in wintertime.
Renovations to the subject house/property were completed in 2015, and were comprised of the following ($75,000.00 renovation cost):
i) new roof (home),
ii) rock work, interior/exterior (home),
iii) new doors (home),
iv) new windows (home),
v) new flooring, up & down (home),
vi) new casing, baseboards, plinth blocks (home),
vii) new concrete counter tops throughout (home),
viii) new vanities, faucets, kitchen sink/faucet (home),
ix) new pantry & entry way addition (home),
x) new master bedroom, “bay” addition (home),
xi) new independent garden shed,
xii) new loft space addition to the large shop,
xiii) retaining wall & tiered garden/fruit tree & deer fence construction
xiv) 2 “secret spaces” added (home)
xv) House accessible woodshed (home).
This property features a utilitarian, country home design: Amenities noted and including extra-large bedrooms and 8 pc. master ensuite make for comfortable living for the family. Large family room & pantry, with concrete countertops throughout add to the list of attractive features. Hidden spaces will be revealed to the new owner. Master ensuite includes: his/hers sinks; his/hers shower heads in 4x6 shower space; toilet; bidet; 6' soaker tub; 4x6 dry sauna.
Massive, 3300 sq. ft. of shop space allows for home business activity and/or secondary suite potential. Functional attributes include a 200A service and fixed jib crane. The mezzanine in the largest shop is suitable for suite potential.
Abundant, clear, crisp water from private well, for your health.
Liberal R2 zoning allows for all of your HBB plans or a 2nd dwelling. This property is NOT in the B.C. Agricultural Land Reserve, and therefore is not subject to the many ALR rules.
Garden area with fruit trees and a house accessible, dual chambered concrete/earth root cellar (14' x 9').
Large parking lot allow for all vehicles including large RV's with 2 RV cleanouts/drains on the property.
Plenty of deck space, over 3 surfaces, for enjoying the views or entertaining during warm Creston summer months.
Steps to your woodshed; perpetual 6-acre woodlot;
furnace fan heat distribution & custom rock, heat bank feature wall... all for your heating comfort (see Rocket Mass Heaters upgrade option).
Note: All buildings on this property are built & maintained mouse-proof!
There are no LEAKING PEX JOINTS and NO CHEMICAL LEACHING INTO THE WATER SUPPLY on this property. Why? Because we only ever use copper supply lines in our building projects. Copper has a 70 year history of being a healthy, integral & lasting component of a water supply system!
* What does THERMAL BREAK TECHNOLOGY mean to you? It means that heat transfer through the wood frame of the house & shops are almost eliminated, whether it be keeping out Creston hot summer heat or losing internally generated heat during the winter months - FOREVER! For details & documented evidence of this building system, exclusively utilized and proven over the past 35 years, please refer to:
www.north49homes.com (35 years TBT Construction experience)
www.thermalbreaktechnology.com (3 short videos on TB Technology)
Note: Built in 1989; major renovation 2015.
Give us a call at 250-499-7198 (home) or 250-499-2446 (business) to book your private, no obligation showing. We'll be happy to show you around.
2023 BC Assessment - $799,000; 2024 BC Assessment - $753,000; current cost analysis as follows:
Property Evaluation – 3650 Phillips Rd., Creston B.C.
(6.05 acres) – January 2025
1) House (built 1989/full reno 2015) – 30’x35’ – 1050 sq. ft. – 2 stories
Consideration on per square foot cost –
a) Current contractor home cost - $400/sq. ft.
b) Thermal Break Technology (framing/insulating – see next page for details)
c) Furnace fan driven wood heat & perpetual woodlot
$400/sq. ft. X 1050 = $420,000.00
2) Shops – 28x55’ = 1540 sq. ft. (plus mezzanine)
18x35’ = 630 sq. ft.
Total $200/sq. ft. X 2170 sq. ft. = $434,000.00
3) Land – 6.05 acres – comparables 2022
advertised per acre X6
a) 1.35 ac $149,000.00 $110k/acre $660,000.00
b) 7.0 ac 649,000.00 $93k/acre 560,000.00
c) 9.67 ac 600,000.00 $62k/acre 372,000.00
d) 9.3 ac 479,000.00 $51k/acre 306,000.00
Average = $474,500.00
Specific Property Attributes listed in 3):
a) No trees – Hwy 21 – “bowling alley” shape
b) Farmland (ALR) – Hwy 21 – has farm accessory building
c) Huscroft Rd., Lister – Farmland (ALR) – half treed
d) Lot 93, Mehrer Rd. – 2/3 treed
3650 Phillips Rd. – Not in ALR & Land improvements as noted:
1) Roadways – 3 (upper right, main driveway & middle),
2) All level areas were created – the only flat area of the original 20 acres was the
garden space down on Phillips Road (Lot A),
3) Concrete retaining walls,
4) Tiered & deer fenced garden area,
5) Landscaping – yard, fruit trees, fire pit, parking areas, etc..
Therefore, go with average lot pricing = $475,000.00
Total cost breakdown 2025 $1,329,000.00
Current price ($795,000) = 60% of cost.
** Rocket Mass Heater applied to home & shop -
a) take down 6-8 trees per year,
b) use the branches to heat both buildings,
c) sell the tree logsthemselves as income.
Daily burns from 1-6 hours are all that is required, depending upon which season. It is impossible to have a house fire with a properly installed & operated Rocket Mass Heater reducing or eliminating the need for insurance. RMH uses 1/5 to 1/10 the wood over a traditional woodstove unit.





