60 Photos
LEVEL
ROOM
DIMENSIONS
Main Level
Living/Dining Room Combination
8.79m x 8.20m
(28'10" x 26'11")
(28'10" x 26'11")
2nd Level
Bedroom - Primary
4.47m x 4.09m
(14'8" x 13'5")
(14'8" x 13'5")
2nd Level
3pc Ensuite Bath
2.79m x 2.16m
(9'2" x 7'1")
(9'2" x 7'1")
2nd Level
Walk-in Closet
2.36m x 2.18m
(7'9" x 7'2")
(7'9" x 7'2")
2nd Level
Bedroom
4.70m x 3.63m
(15'5" x 11'11")
(15'5" x 11'11")
Basement
Bedroom
4.27m x 3.68m
(14'0" x 12'1")
(14'0" x 12'1")
Basement
Bonus Room
4.17m x 2.69m
(13'8" x 8'10")
(13'8" x 8'10")
Main Level
3pc Bathroom
2.16m x 1.68m
(7'1" x 5'6")
(7'1" x 5'6")
Main Level
Entrance
4.72m x 2.74m
(15'6" x 9'0")
(15'6" x 9'0")
Basement
Workshop
6.60m x 2.26m
(21'8" x 7'5")
(21'8" x 7'5")
Basement
Mechanical Room
4.19m x 3.66m
(13'9" x 12'0")
(13'9" x 12'0")
Main Level
Porch - Enclosed
7.62m x 2.97m
(25'0" x 9'9")
(25'0" x 9'9")
2nd Level
Balcony
4.88m x 1.83m
(16'0" x 6'0")
(16'0" x 6'0")
3rd Level
Loft/Mezzanine
6.98m x 3.66m
(22'11" x 12'0")
(22'11" x 12'0")

4.30%
Current Variable Rate4.95%
Current Prime Rate
Please Note: Some conditions may apply. Rates may vary from Province to Province. Rates subject to change without notice. Posted rates may be high ratio and/or quick close which can differ from conventional rates. *O.A.C. & E.O
Terms
Bank Rates
Payment Per $100K
Our Rates
Payment Per $100K
Savings
6 Months
7.89 %
$756.21
7.49 %
$730.93
$25.28
1 Year
6.15 %
$648.75
5.24 %
$595.34
$53.41
2 Years
5.44 %
$606.90
4.79 %
$569.71
$37.20
3 Years
4.62 %
$560.16
4.14 %
$533.64
$26.53
4 Years
6.01 %
$640.40
4.34 %
$544.61
$95.79
5 Years
4.56 %
$556.81
4.19 %
$536.37
$20.44
7 Years
6.41 %
$664.38
5.19 %
$592.47
$71.91
10 Years
6.81 %
$688.72
5.29 %
$598.22
$90.50
Mortgage Calculator

Would you like a mortgage pre-authorization? Make an appointment with a Dominion advisor today!
Want to be featured here? Find out how.

FEATURED SERVICES CANADA
Want to be featured here? Find out how.

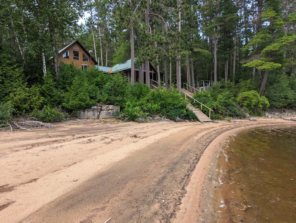
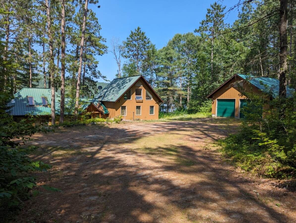
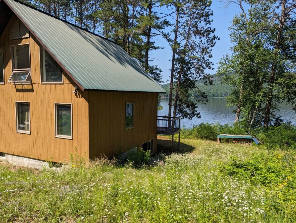
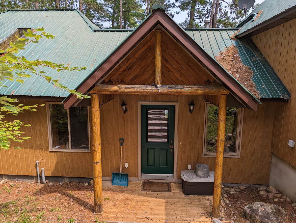
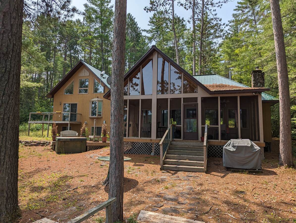
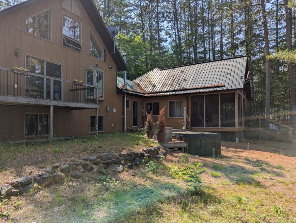
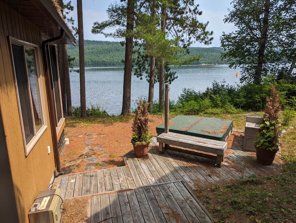
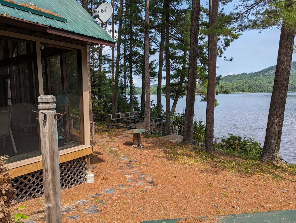
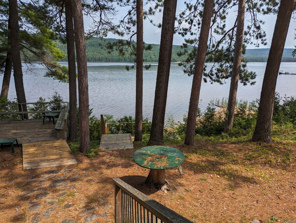
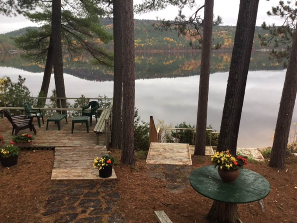
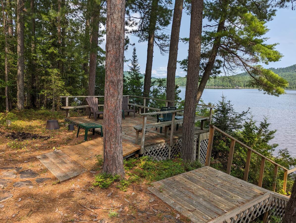
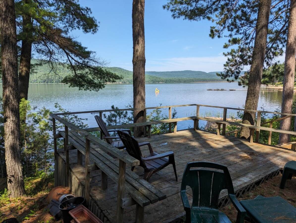
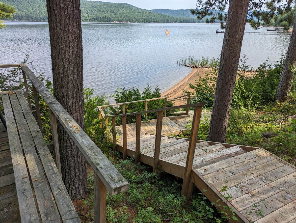
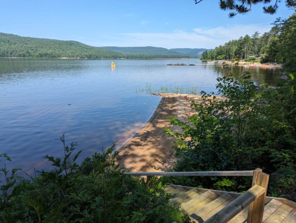
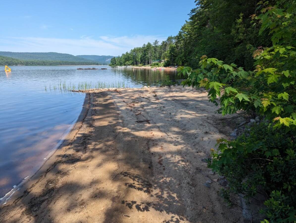
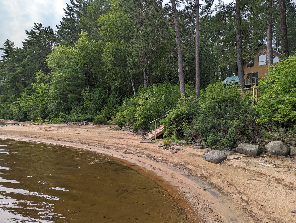
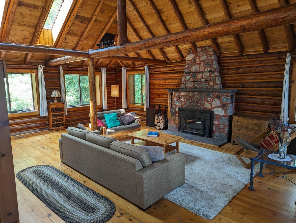
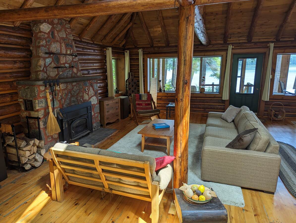
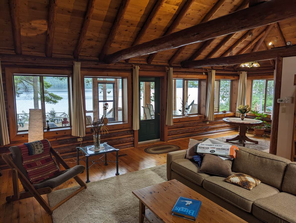
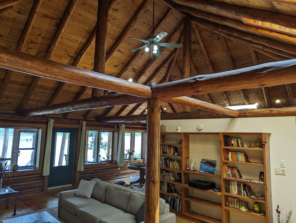
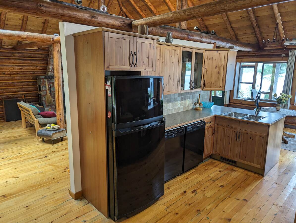
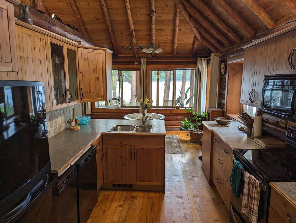
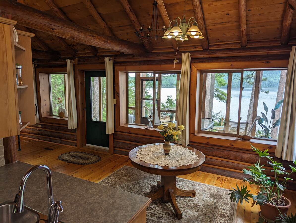
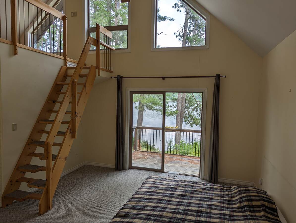
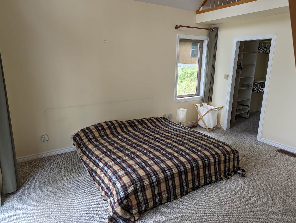
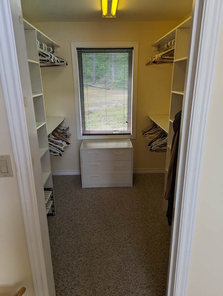
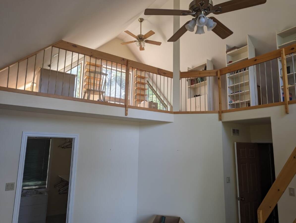
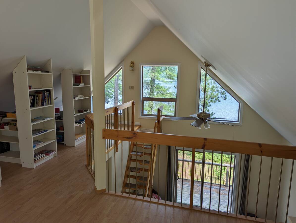
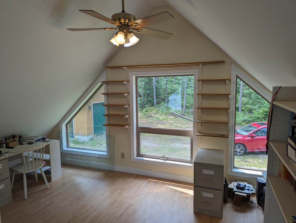
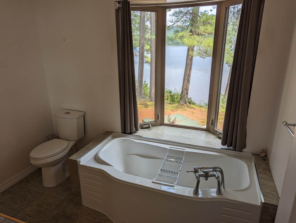
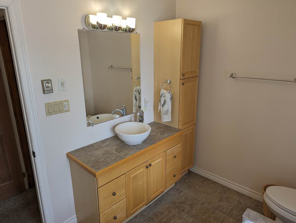
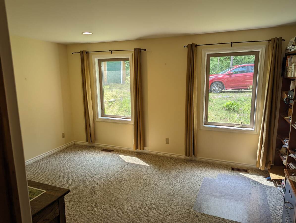
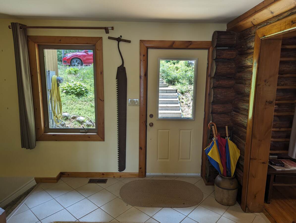
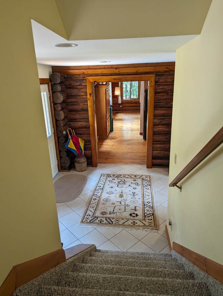
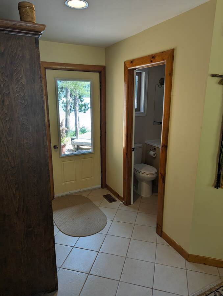
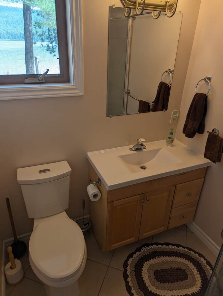
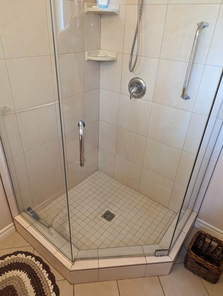
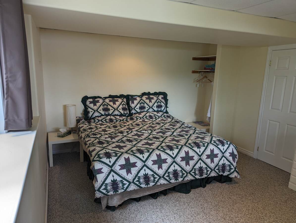
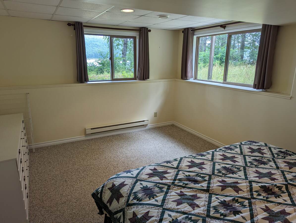
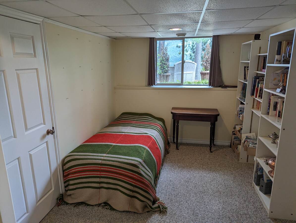
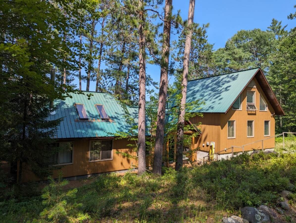
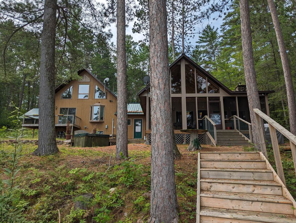
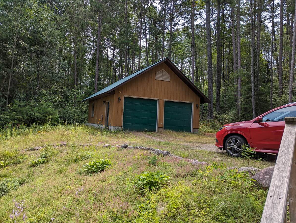
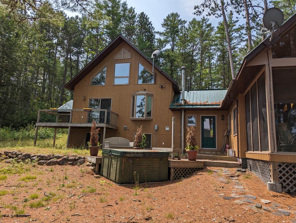
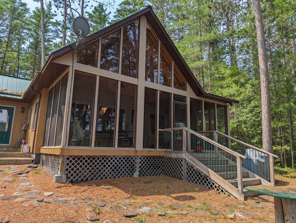
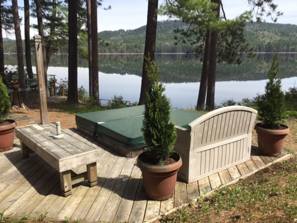
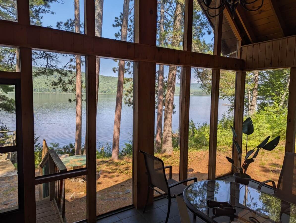
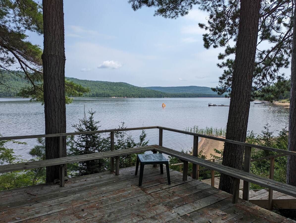
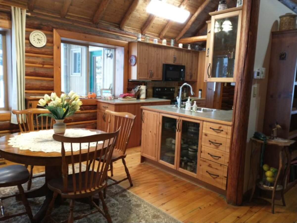
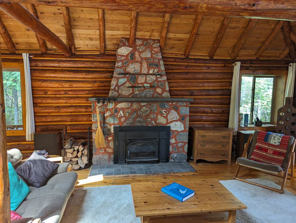
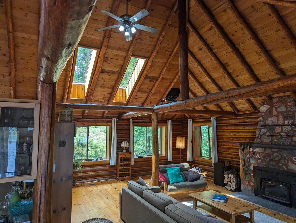
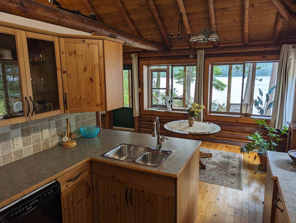
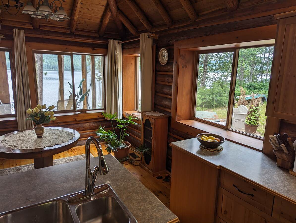
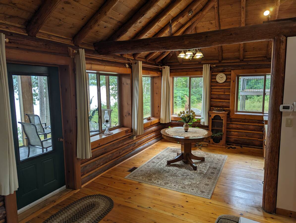
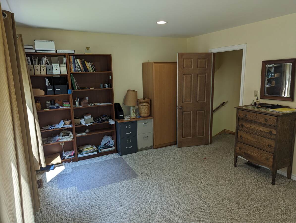
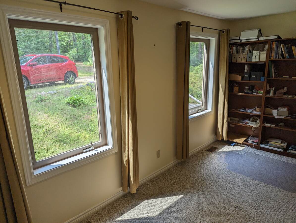
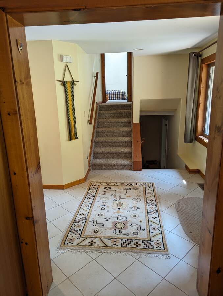
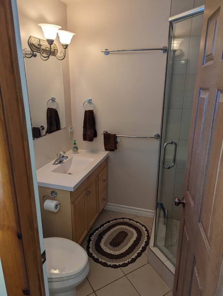
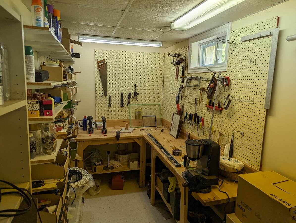
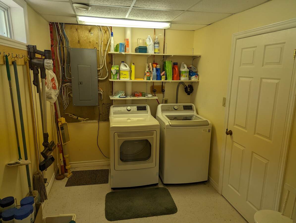

 View on REALTOR.ca
View on REALTOR.ca







