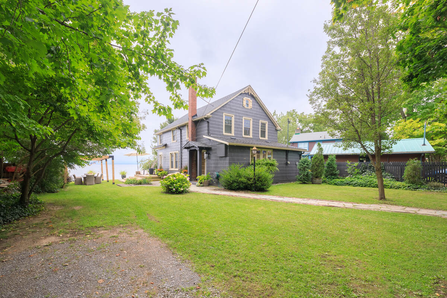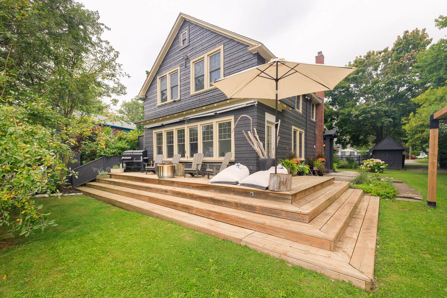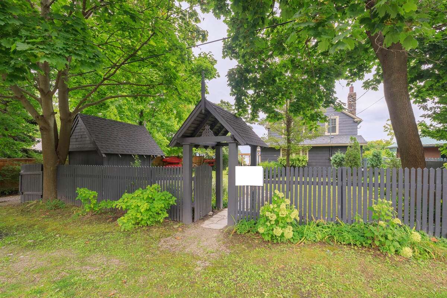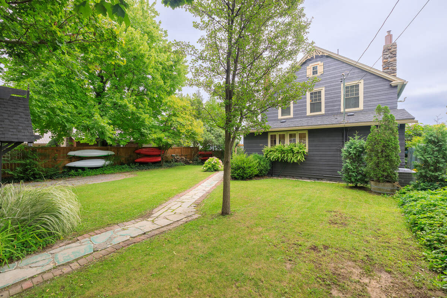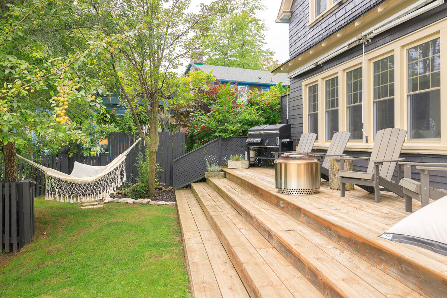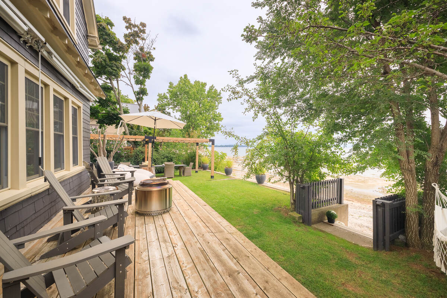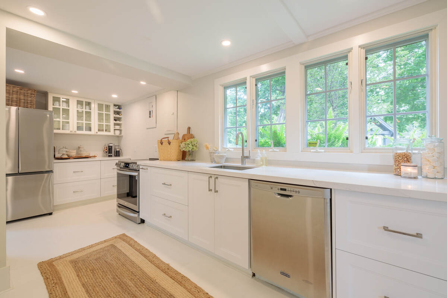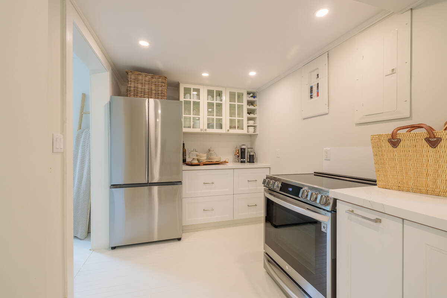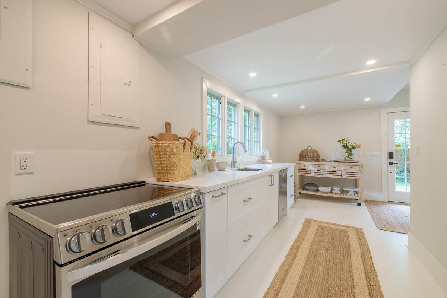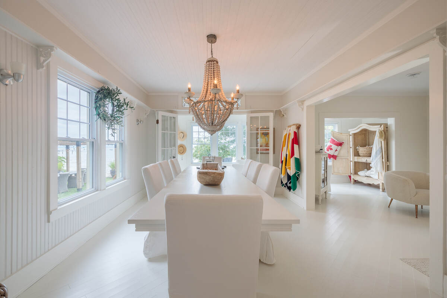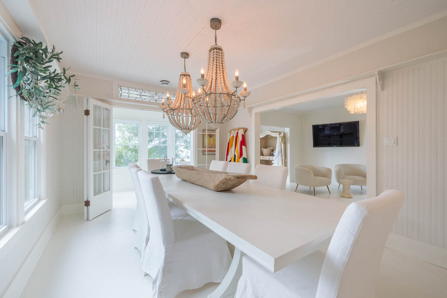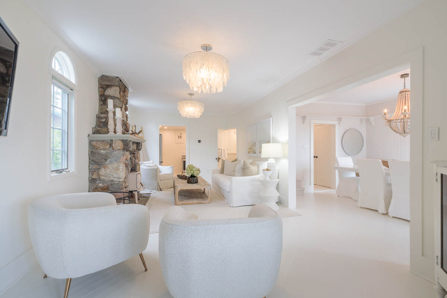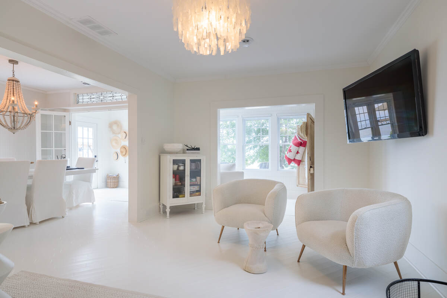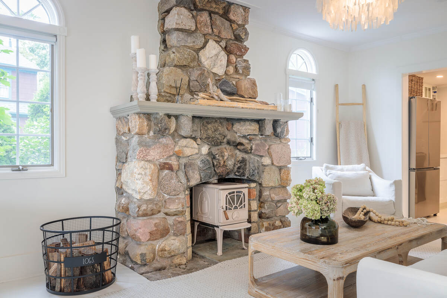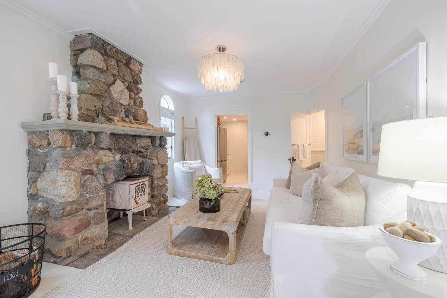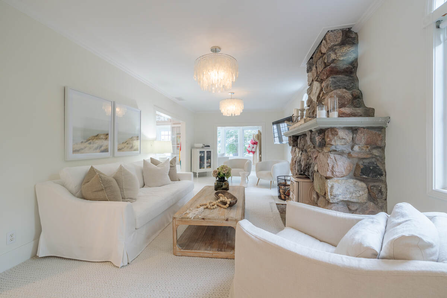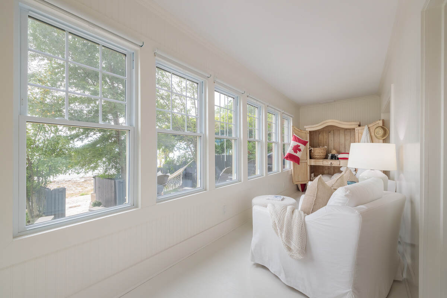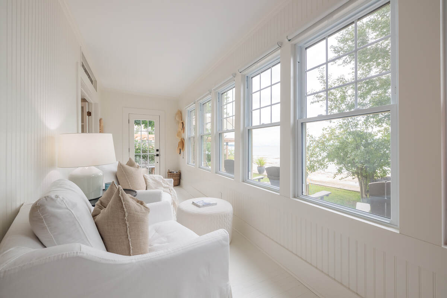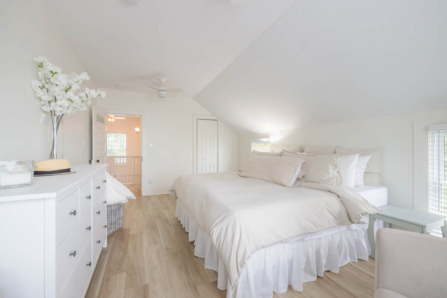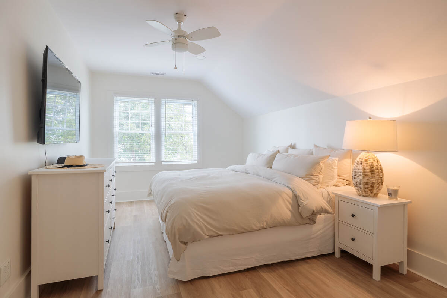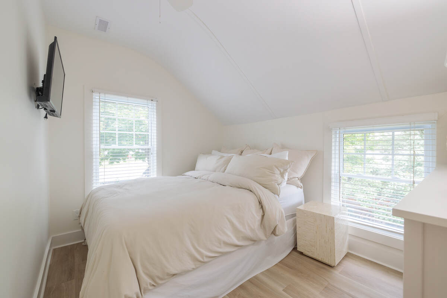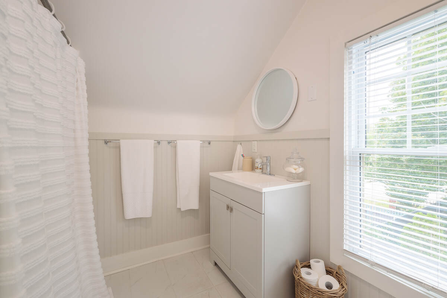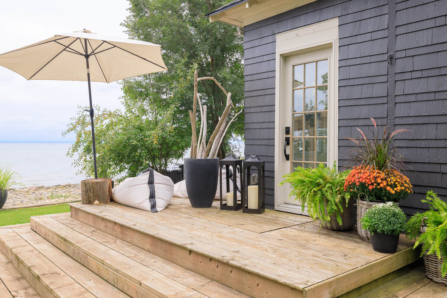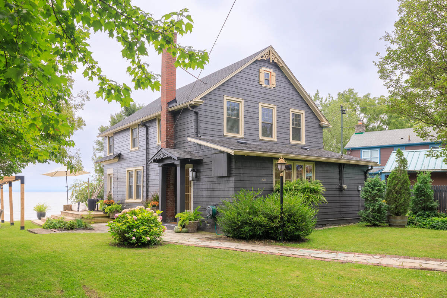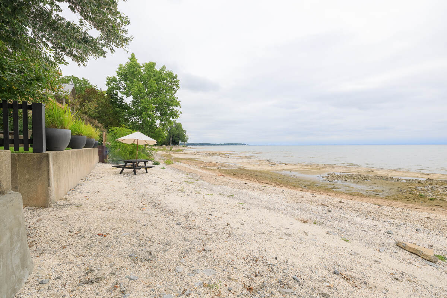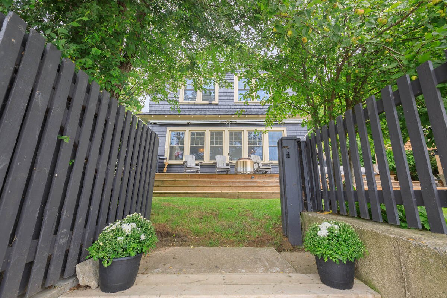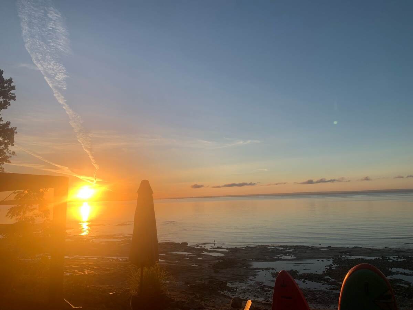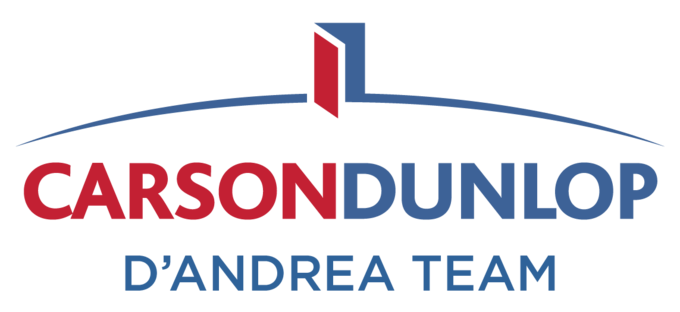46 Photos
LEVEL
ROOM
DIMENSIONS
Main Level
Kitchen
7.01m x 2.21m
(23'0" x 7'3")
(23'0" x 7'3")
Main Level
Dining Room
4.72m x 3.43m
(15'6" x 11'3")
(15'6" x 11'3")
Main Level
Living Room
7.39m x 3.51m
(24'3" x 11'6")
(24'3" x 11'6")
Main Level
Sunroom/Solarium
7.11m x 1.91m
(23'4" x 6'3")
(23'4" x 6'3")
2nd Level
Bedroom - Primary
5.41m x 3.51m
(17'9" x 11'6")
(17'9" x 11'6")
2nd Level
Bedroom
5.41m x 3.10m
(17'9" x 10'2")
(17'9" x 10'2")
2nd Level
Bedroom
3.25m x 2.44m
(10'8" x 8'0")
(10'8" x 8'0")
2nd Level
4pc Bathroom
2.13m x 2.13m
(7'0" x 7'0")
(7'0" x 7'0")
2nd Level
Furnace/Utility Room
2.13m x 1.22m
(7'0" x 4'0")
(7'0" x 4'0")
3rd Level
Loft/Mezzanine
8.53m x 3.66m
(28'0" x 12'0")
(28'0" x 12'0")

4.30%
Current Variable Rate4.95%
Current Prime Rate
Please Note: Some conditions may apply. Rates may vary from Province to Province. Rates subject to change without notice. Posted rates may be high ratio and/or quick close which can differ from conventional rates. *O.A.C. & E.O
Terms
Bank Rates
Payment Per $100K
Our Rates
Payment Per $100K
Savings
6 Months
7.89 %
$756.21
7.49 %
$730.93
$25.28
1 Year
6.15 %
$648.75
5.24 %
$595.34
$53.41
2 Years
5.44 %
$606.90
4.79 %
$569.71
$37.20
3 Years
4.62 %
$560.16
4.14 %
$533.64
$26.53
4 Years
6.01 %
$640.40
4.34 %
$544.61
$95.79
5 Years
4.56 %
$556.81
4.19 %
$536.37
$20.44
7 Years
6.41 %
$664.38
5.19 %
$592.47
$71.91
10 Years
6.81 %
$688.72
5.29 %
$598.22
$90.50
Mortgage Calculator

Would you like a mortgage pre-authorization? Make an appointment with a Dominion advisor today!
Want to be featured here? Find out how.

FEATURED SERVICES CANADA
Want to be featured here? Find out how.

