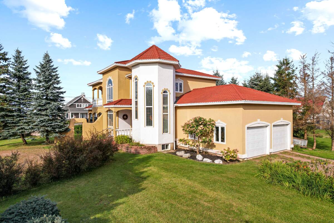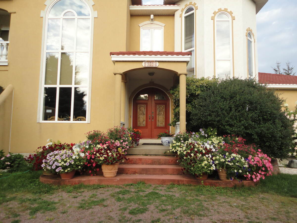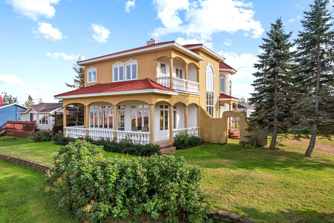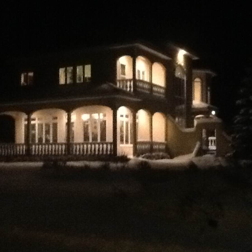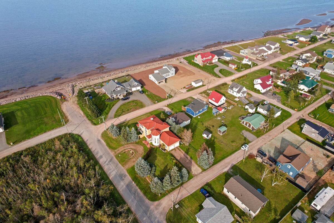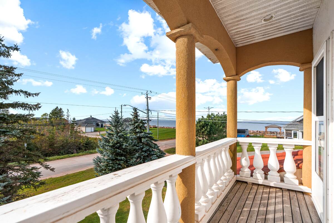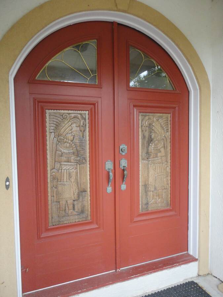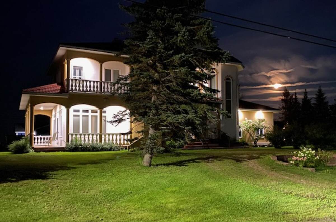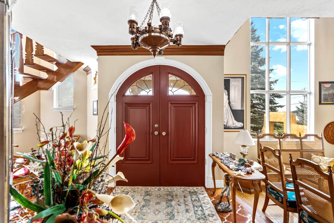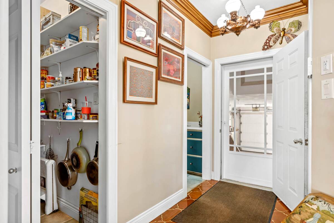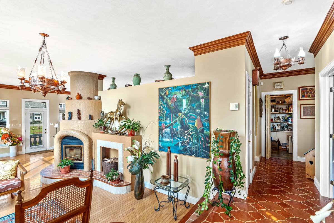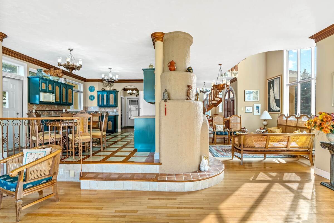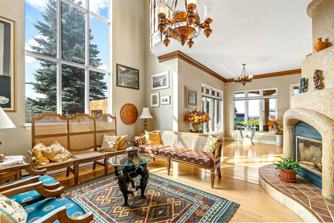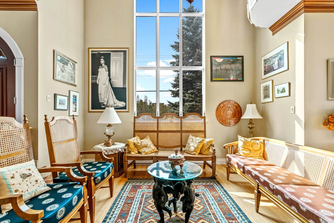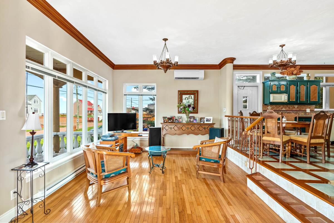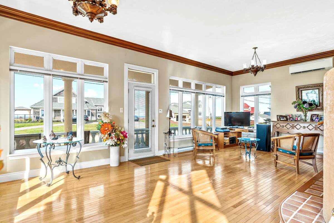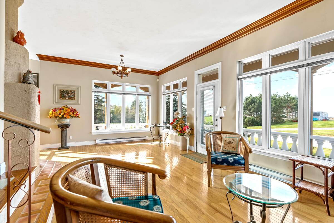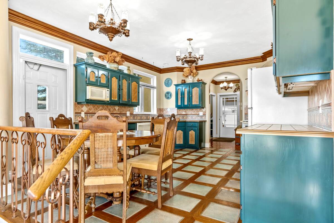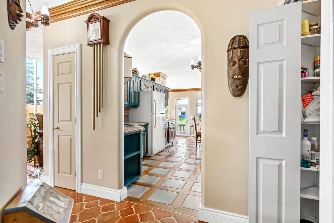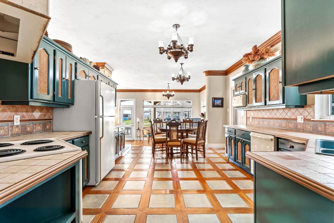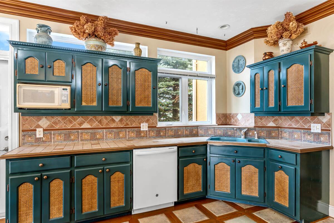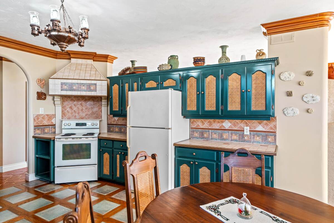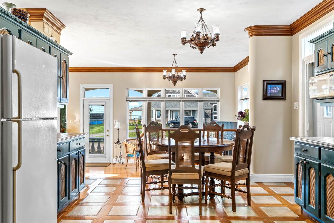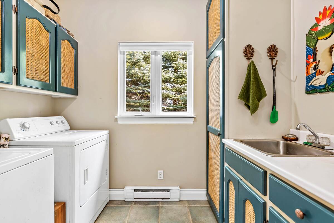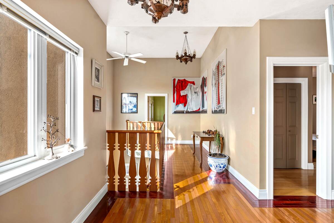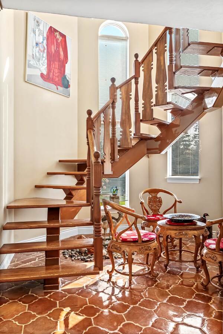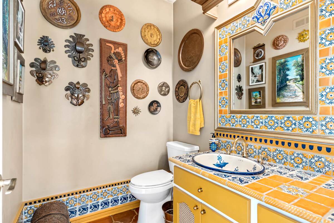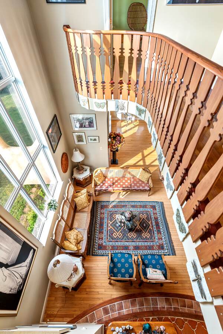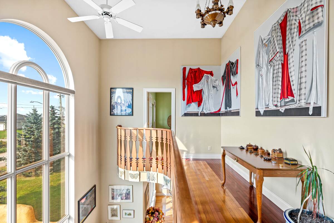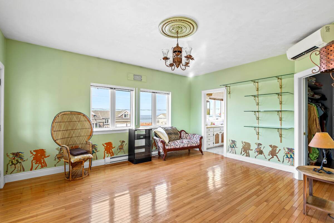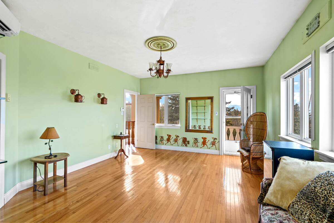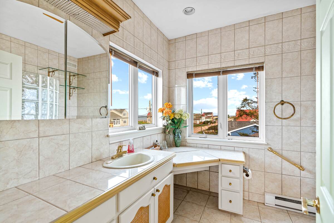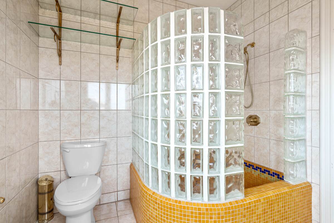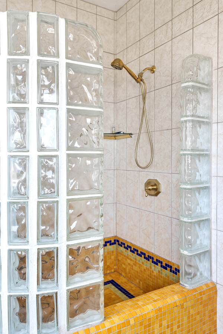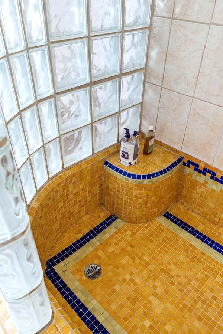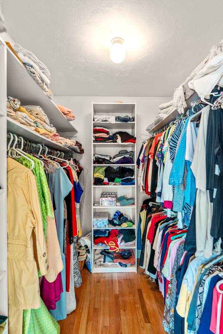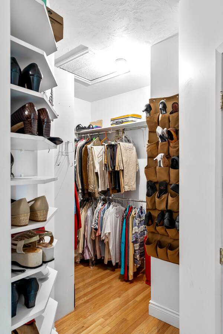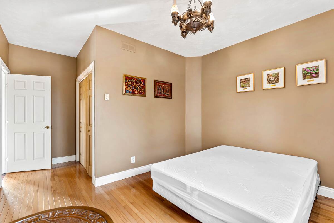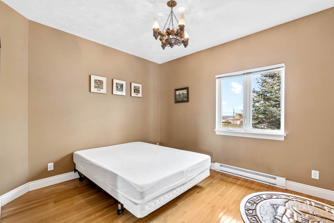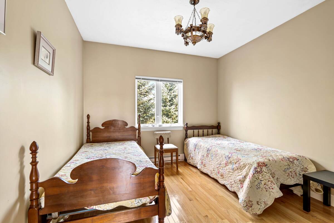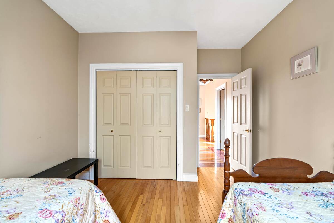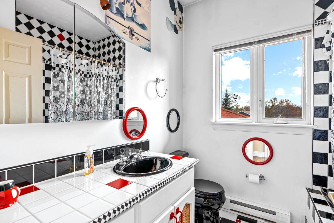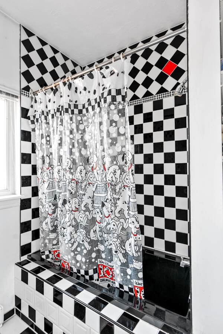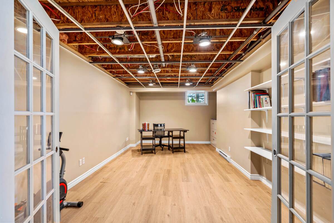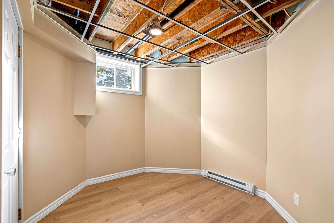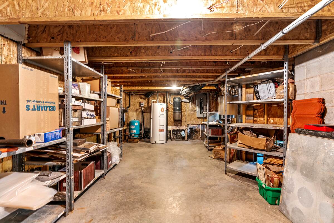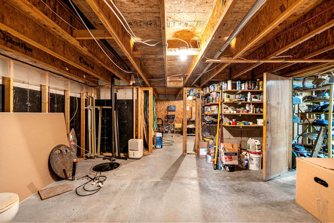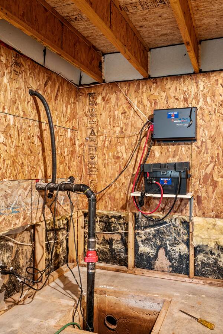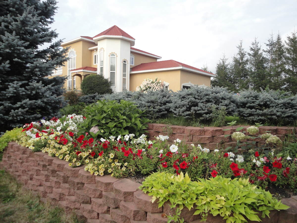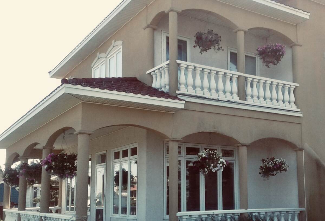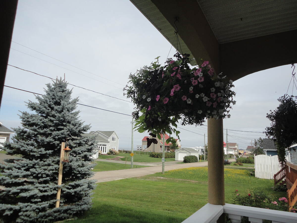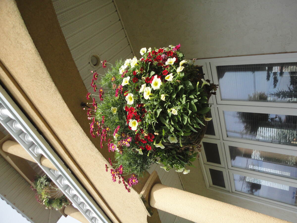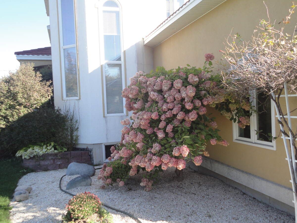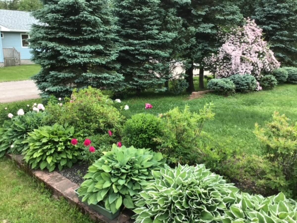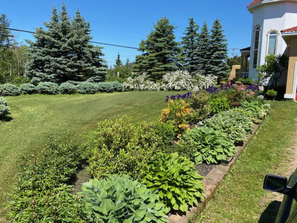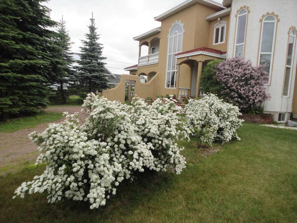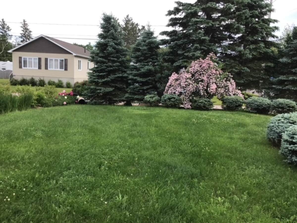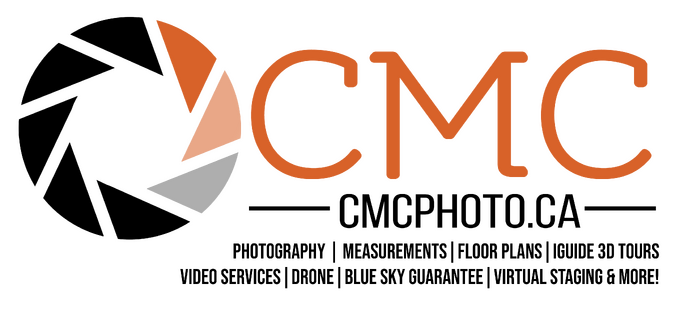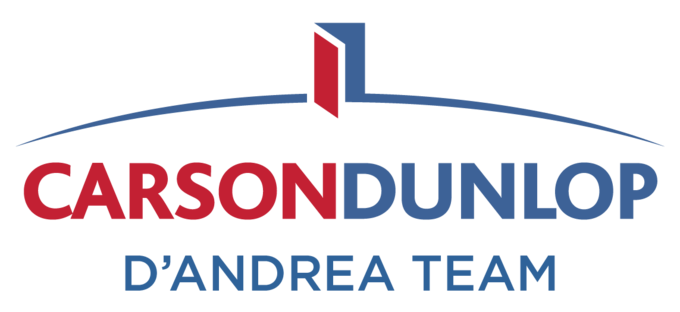57 Photos
LEVEL
ROOM
DIMENSIONS
Main Level
Foyer
3.38m x 2.54m
(11'1" x 8'4")
(11'1" x 8'4")
Main Level
Hall
64.62m x 16.76m
(212'0" x 55'0")
(212'0" x 55'0")
Main Level
Living Room
4.72m x 4.17m
(15'6" x 13'8")
(15'6" x 13'8")
Main Level
Dining Room
4.27m x 2.74m
(14'0" x 9'0")
(14'0" x 9'0")
Main Level
Family Room
3.76m x 3.96m
(12'4" x 13'0")
(12'4" x 13'0")
Main Level
Kitchen with Eating Area
5.21m x 3.99m
(17'1" x 13'1")
(17'1" x 13'1")
Main Level
Pantry
1.78m x 1.22m
(5'10" x 4'0")
(5'10" x 4'0")
Main Level
Laundry Room
2.62m x 1.78m
(8'7" x 5'10")
(8'7" x 5'10")
2nd Level
Bedroom - Primary
5.03m x 3.96m
(16'6" x 13'0")
(16'6" x 13'0")
2nd Level
Bedroom
3.71m x 3.20m
(12'2" x 10'6")
(12'2" x 10'6")
2nd Level
Bedroom
3.57m x 3.35m
(11'8" x 11'0")
(11'8" x 11'0")
2nd Level
Foyer
3.45m x 2.39m
(11'4" x 7'10")
(11'4" x 7'10")
2nd Level
Loft/Mezzanine
4.52m x 1.50m
(14'10" x 4'11")
(14'10" x 4'11")
2nd Level
Hall
1.88m x 1.09m
(6'2" x 3'7")
(6'2" x 3'7")
Basement
Office/Computer Room
6.32m x 3.76m
(20'9" x 12'4")
(20'9" x 12'4")
Basement
Hall
2.46m x 1.63m
(8'1" x 5'4")
(8'1" x 5'4")
2nd Level
3pc Ensuite Bath
3.66m x 2.44m
(12'0" x 8'0")
(12'0" x 8'0")
2nd Level
3pc Bathroom
2.34m x 2.11m
(7'8" x 6'11")
(7'8" x 6'11")
Main Level
2pc Bathroom
1.73m x 1.47m
(5'8" x 4'10")
(5'8" x 4'10")
Other
Garage - Attached
8.23m x 6.78m
(27'0" x 22'3")
(27'0" x 22'3")

4.30%
Current Variable Rate4.95%
Current Prime Rate
Please Note: Some conditions may apply. Rates may vary from Province to Province. Rates subject to change without notice. Posted rates may be high ratio and/or quick close which can differ from conventional rates. *O.A.C. & E.O
Terms
Bank Rates
Payment Per $100K
Our Rates
Payment Per $100K
Savings
6 Months
7.89 %
$756.21
7.49 %
$730.93
$25.28
1 Year
6.15 %
$648.75
5.24 %
$595.34
$53.41
2 Years
5.44 %
$606.90
4.79 %
$569.71
$37.20
3 Years
4.62 %
$560.16
4.14 %
$533.64
$26.53
4 Years
6.01 %
$640.40
4.34 %
$544.61
$95.79
5 Years
4.56 %
$556.81
4.19 %
$536.37
$20.44
7 Years
6.41 %
$664.38
5.19 %
$592.47
$71.91
10 Years
6.81 %
$688.72
5.29 %
$598.22
$90.50
Mortgage Calculator

Would you like a mortgage pre-authorization? Make an appointment with a Dominion advisor today!
Call or Email Direct
Léandre Desjardins
Email Preferred (No Phone # Provided)
Want to be featured here? Find out how.

FEATURED SERVICES CANADA
Want to be featured here? Find out how.

