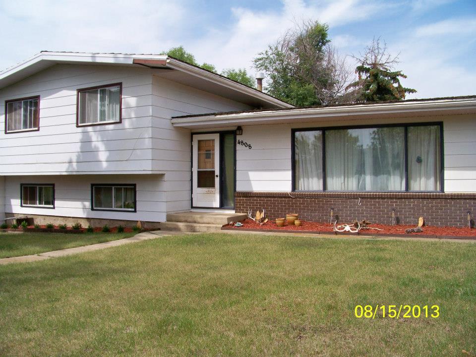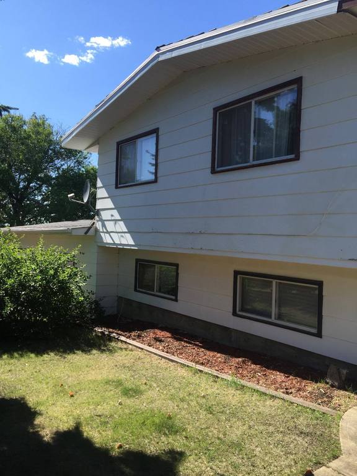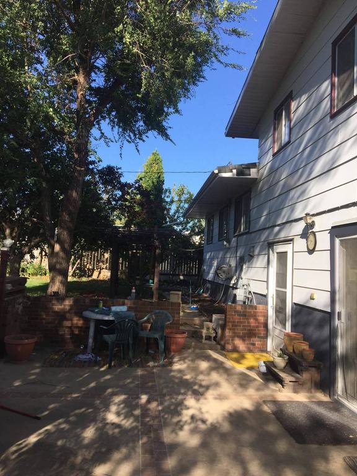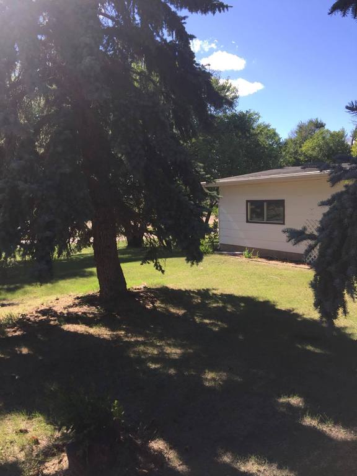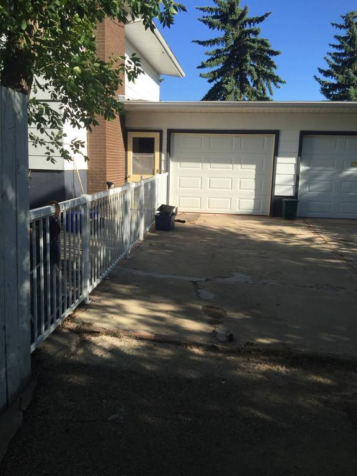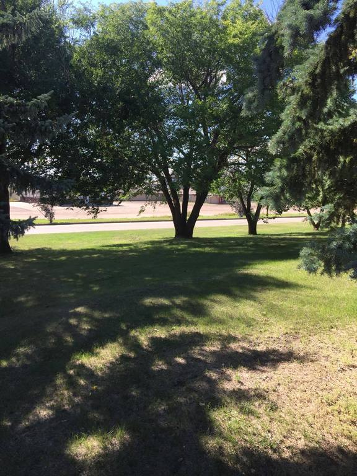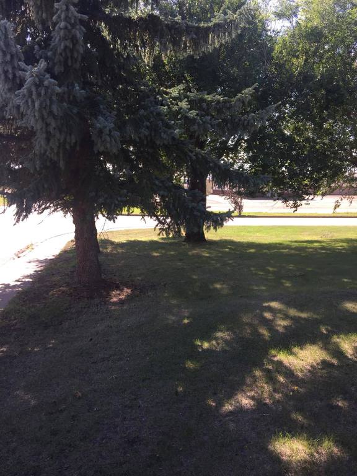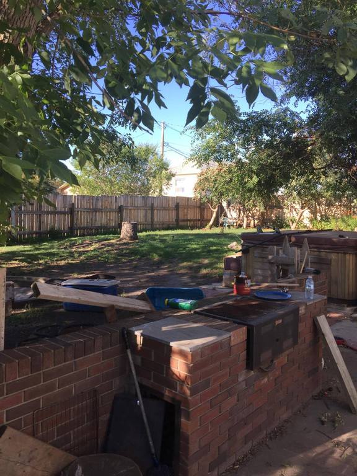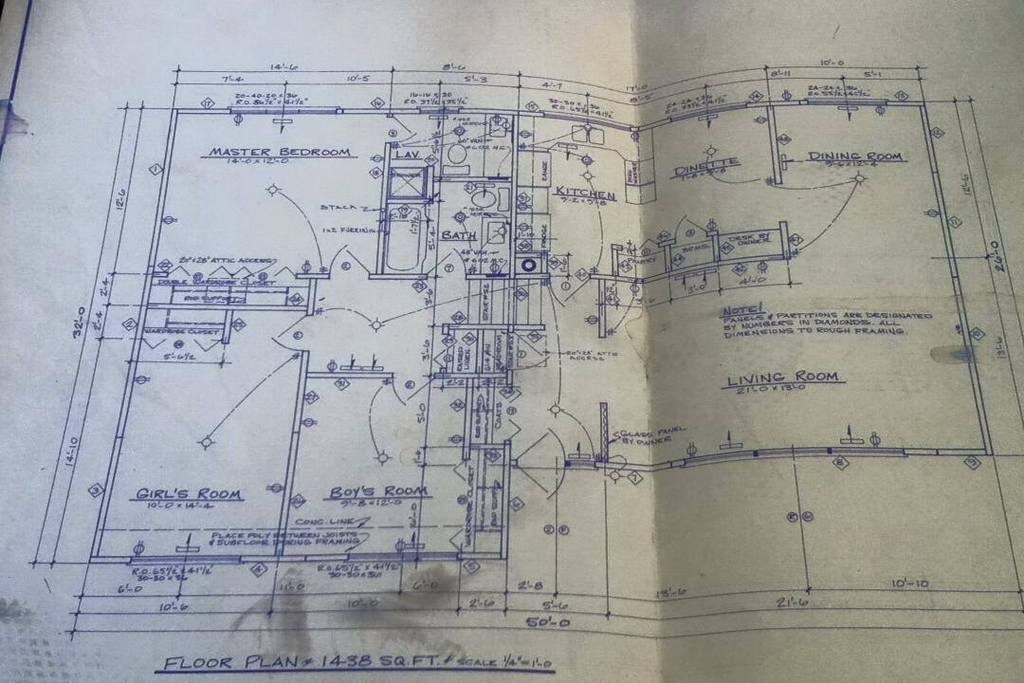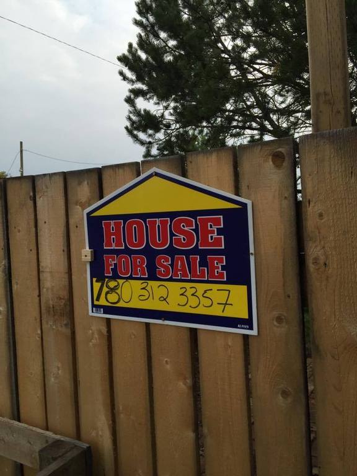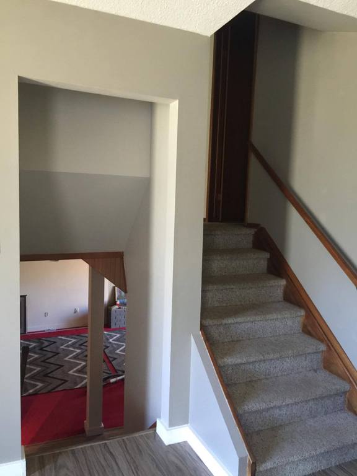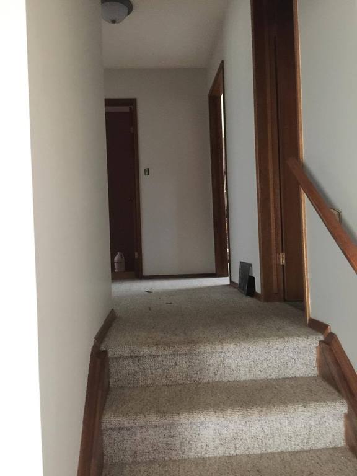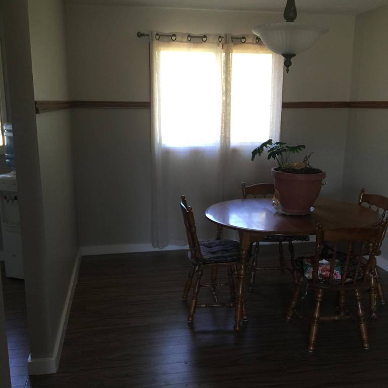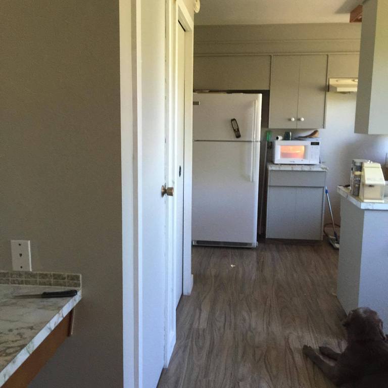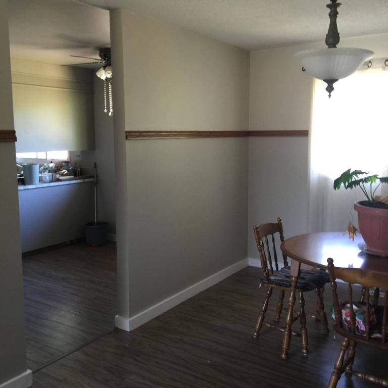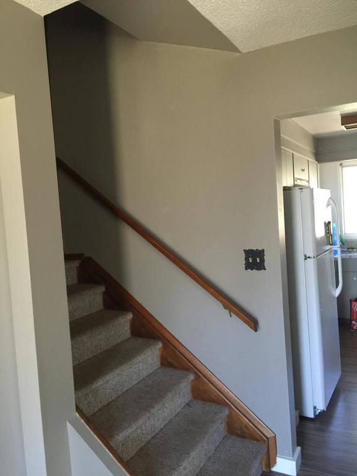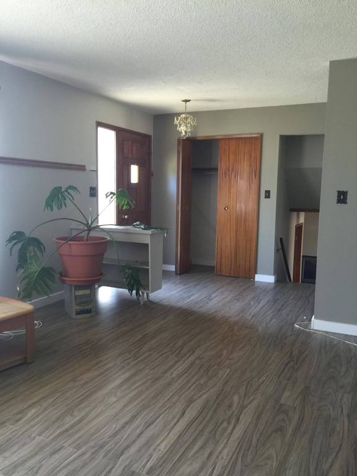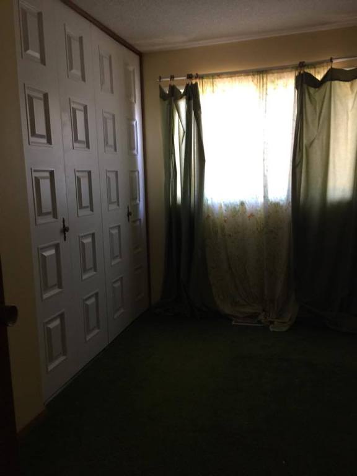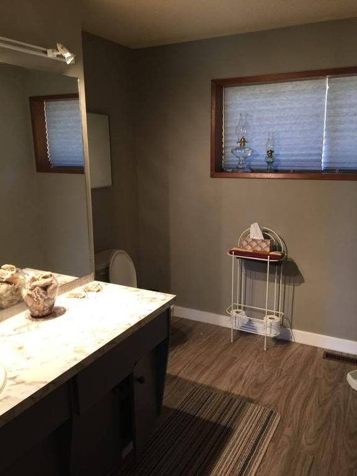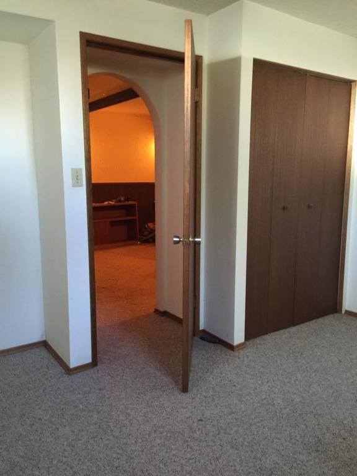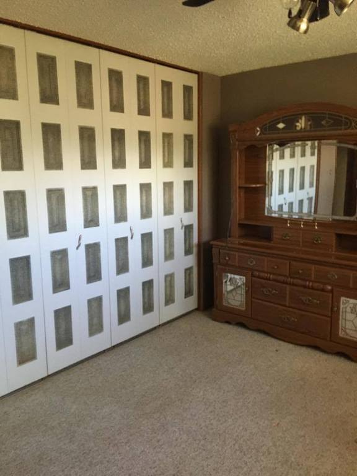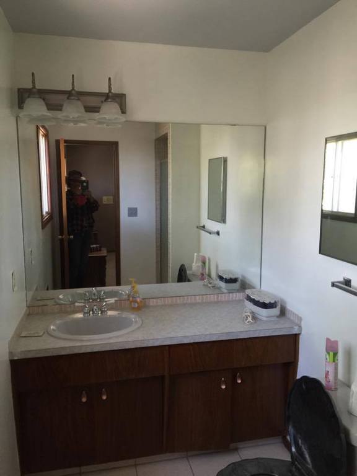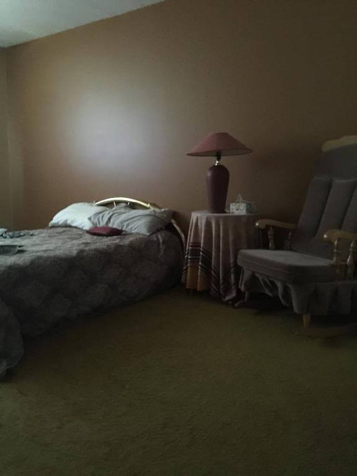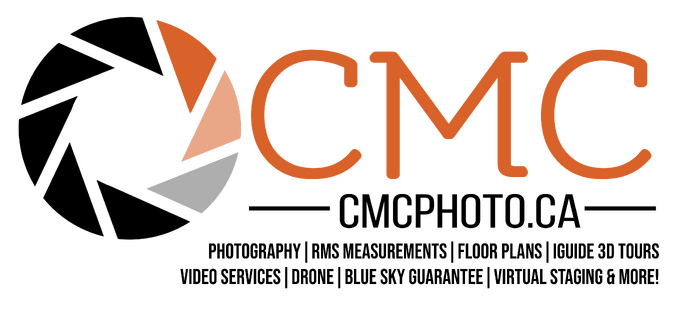24 Photos
LEVEL
ROOM
DIMENSIONS
Other
Bedroom - Primary
4.27m x 3.66m
(14'0" x 12'0")
(14'0" x 12'0")
Other
Bedroom
4.37m x 3.05m
(14'4" x 10'0")
(14'4" x 10'0")
Other
Bedroom
3.66m x 2.95m
(12'0" x 9'8")
(12'0" x 9'8")
Basement
Bedroom
2.84m x 4.12m
(9'4" x 13'6")
(9'4" x 13'6")
Main Level
Kitchen
2.95m x 2.84m
(9'8" x 9'4")
(9'8" x 9'4")
Main Level
Nook
2.34m x 2.95m
(7'8" x 9'8")
(7'8" x 9'8")
Main Level
Dining Room
2.74m x 3.76m
(9'0" x 12'4")
(9'0" x 12'4")
Main Level
Living Room
6.40m x 3.96m
(21'0" x 13'0")
(21'0" x 13'0")
3rd Level
Family Room
8.64m x 4.12m
(28'4" x 13'6")
(28'4" x 13'6")
4th Level
Hobby Room
8.23m x 3.81m
(27'0" x 12'6")
(27'0" x 12'6")
3rd Level
Foyer
3.35m x 2.59m
(11'0" x 8'6")
(11'0" x 8'6")
3rd Level
Bathroom
3.05m x 2.28m
(10'0" x 7'5")
(10'0" x 7'5")
4th Level
Furnace/Utility Room
3.35m x 3.35m
(11'0" x 11'0")
(11'0" x 11'0")

4.30%
Current Variable Rate4.95%
Current Prime Rate
Please Note: Some conditions may apply. Rates may vary from Province to Province. Rates subject to change without notice. Posted rates may be high ratio and/or quick close which can differ from conventional rates. *O.A.C. & E.O
Terms
Bank Rates
Payment Per $100K
Our Rates
Payment Per $100K
Savings
6 Months
7.89 %
$756.21
7.49 %
$730.93
$25.28
1 Year
6.15 %
$648.75
5.24 %
$595.34
$53.41
2 Years
5.44 %
$606.90
4.79 %
$569.71
$37.20
3 Years
4.62 %
$560.16
4.14 %
$533.64
$26.53
4 Years
6.01 %
$640.40
4.34 %
$544.61
$95.79
5 Years
4.56 %
$556.81
4.19 %
$536.37
$20.44
7 Years
6.41 %
$664.38
5.19 %
$592.47
$71.91
10 Years
6.81 %
$688.72
5.29 %
$598.22
$90.50
Mortgage Calculator

Would you like a mortgage pre-authorization? Make an appointment with a Dominion advisor today!
Peter B Mason Real Estate Lawyer
Can't make it to our office? We offer online real estate legal services!
Virtual Tour Calgary Photography
RMS starting at $155, 360 Virtual Tours - Floor Plans - Virtual Staging - Drone
Want to be featured here? Find out how.

FEATURED SERVICES CANADA
Want to be featured here? Find out how.


