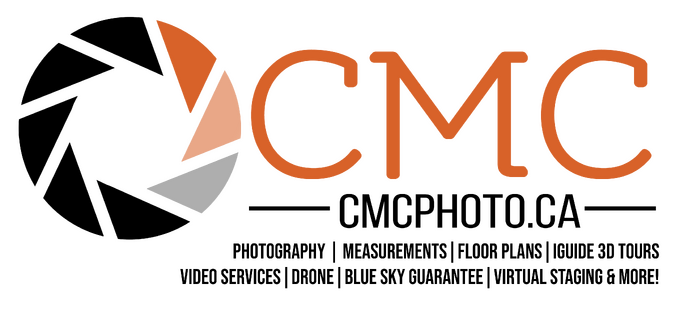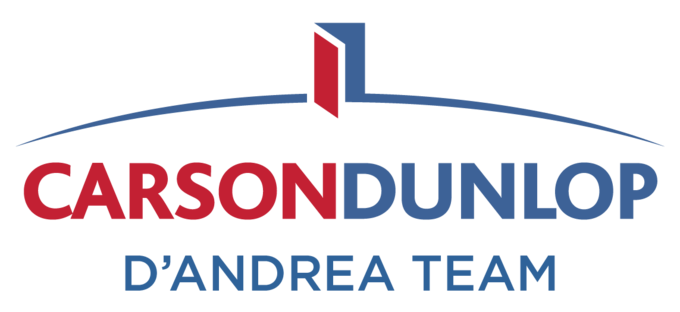39 Photos
LEVEL
ROOM
DIMENSIONS
Main Level
Bedroom
3.25m x 3.05m
(10'8" x 10'0")
(10'8" x 10'0")
Main Level
Bedroom
3.25m x 3.05m
(10'8" x 10'0")
(10'8" x 10'0")
Main Level
Dining Room
5.97m x 4.52m
(19'7" x 14'10")
(19'7" x 14'10")
Main Level
Kitchen
4.24m x 3.43m
(13'11" x 11'3")
(13'11" x 11'3")
Main Level
Furnace/Utility Room
2.11m x 1.52m
(6'11" x 5'0")
(6'11" x 5'0")
2nd Level
Bedroom - Primary
4.75m x 2.90m
(15'7" x 9'6")
(15'7" x 9'6")
2nd Level
Bedroom
4.88m x 3.20m
(16'0" x 10'6")
(16'0" x 10'6")
2nd Level
Living Room
4.72m x 4.34m
(15'6" x 14'3")
(15'6" x 14'3")
2nd Level
Sunroom/Solarium
7.95m x 3.05m
(26'1" x 10'0")
(26'1" x 10'0")
3rd Level
Recreation/Games Room
11.48m x 3.33m
(37'8" x 10'11")
(37'8" x 10'11")

4.30%
Current Variable Rate4.95%
Current Prime Rate
Please Note: Some conditions may apply. Rates may vary from Province to Province. Rates subject to change without notice. Posted rates may be high ratio and/or quick close which can differ from conventional rates. *O.A.C. & E.O
Terms
Bank Rates
Payment Per $100K
Our Rates
Payment Per $100K
Savings
6 Months
7.89 %
$756.21
7.49 %
$730.93
$25.28
1 Year
6.15 %
$648.75
5.24 %
$595.34
$53.41
2 Years
5.44 %
$606.90
4.79 %
$569.71
$37.20
3 Years
4.62 %
$560.16
4.14 %
$533.64
$26.53
4 Years
6.01 %
$640.40
4.34 %
$544.61
$95.79
5 Years
4.56 %
$556.81
4.19 %
$536.37
$20.44
7 Years
6.41 %
$664.38
5.19 %
$592.47
$71.91
10 Years
6.81 %
$688.72
5.29 %
$598.22
$90.50
Mortgage Calculator

Would you like a mortgage pre-authorization? Make an appointment with a Dominion advisor today!
Want to be featured here? Find out how.

FEATURED SERVICES CANADA
Want to be featured here? Find out how.

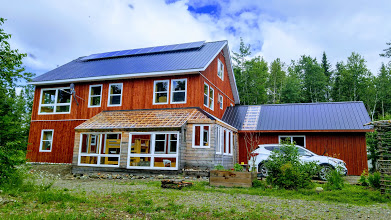
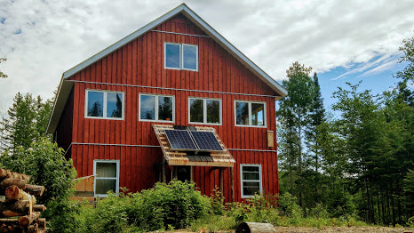
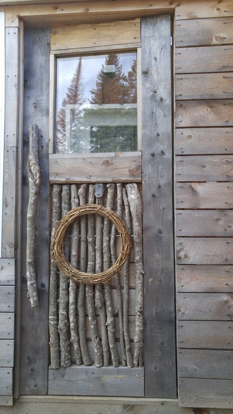
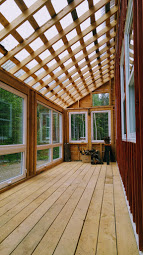
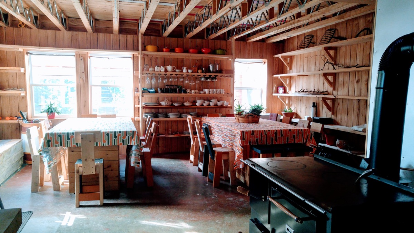
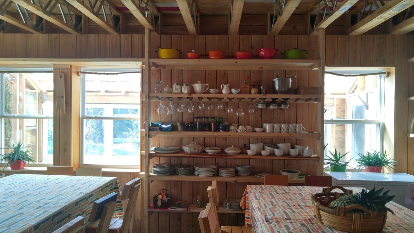
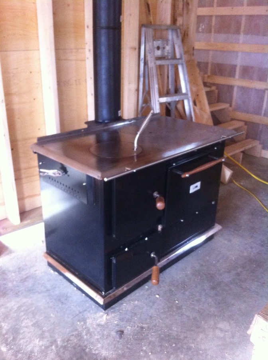

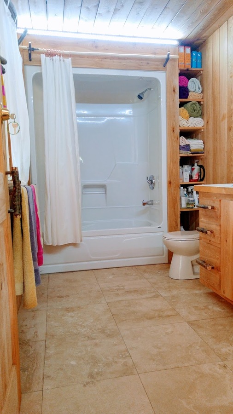
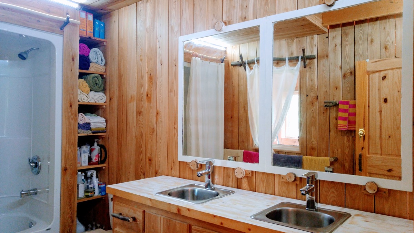
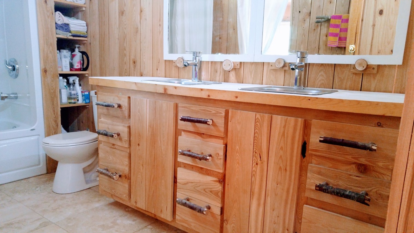
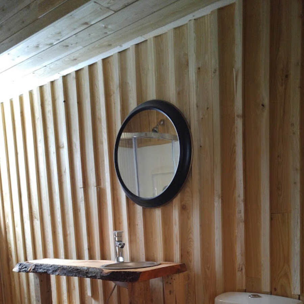
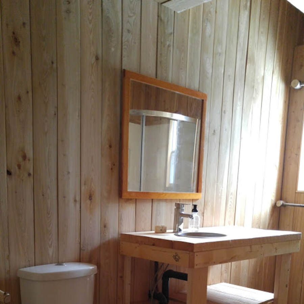
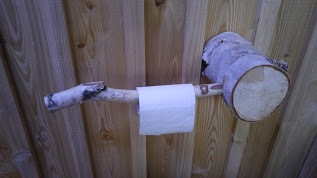
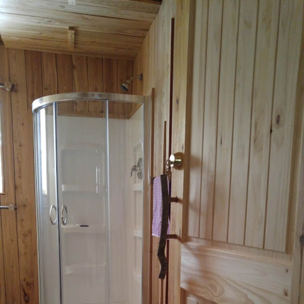
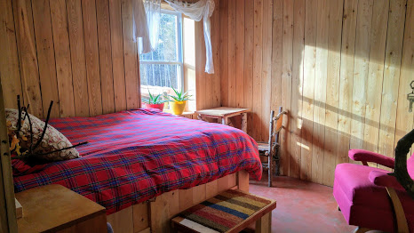
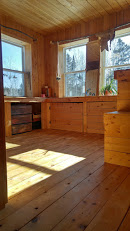
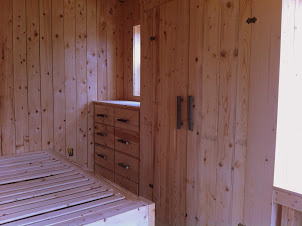
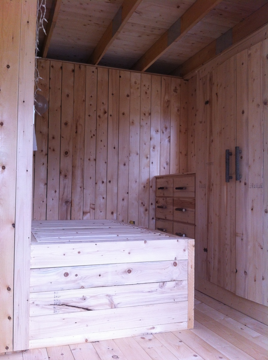
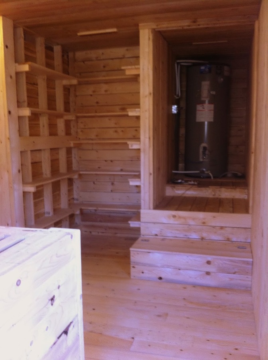
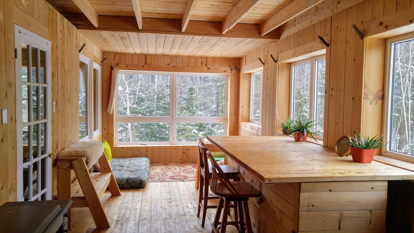
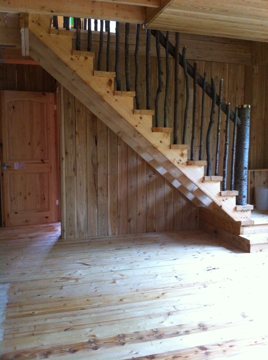
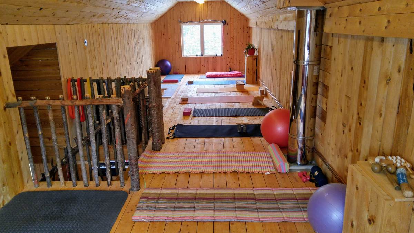
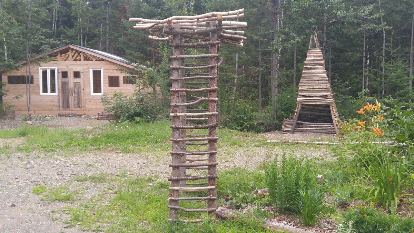
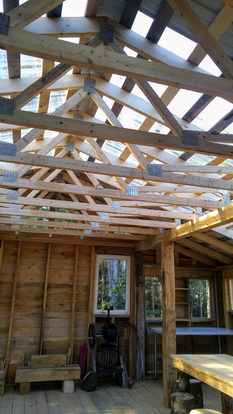
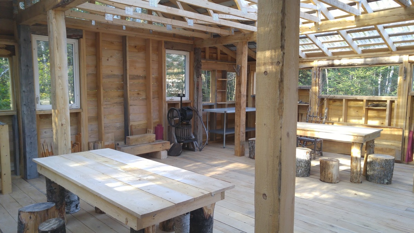
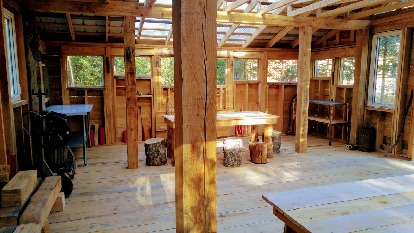
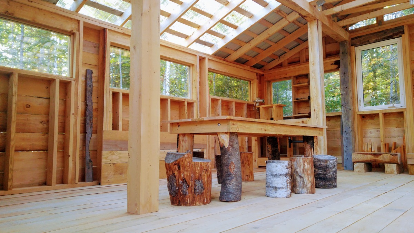
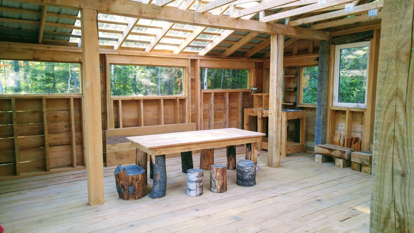
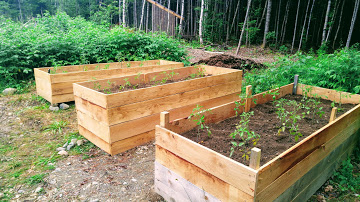
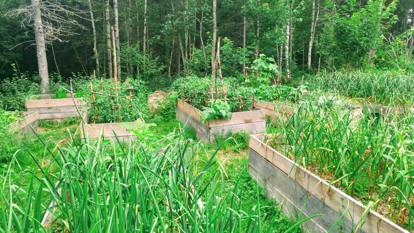
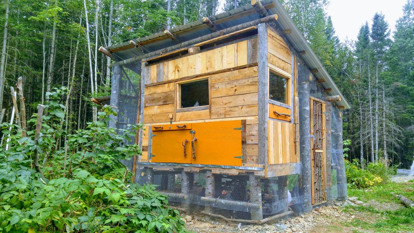
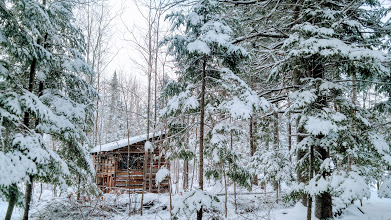
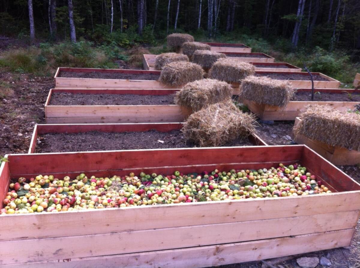
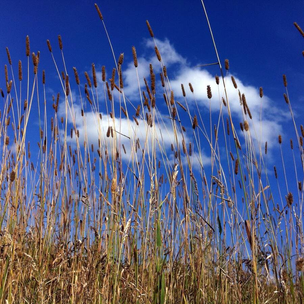
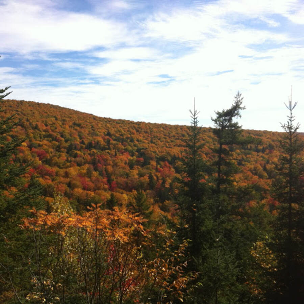
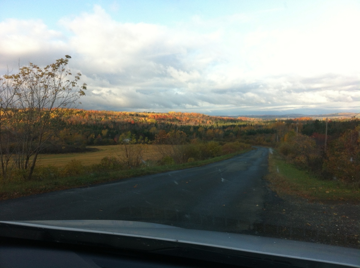
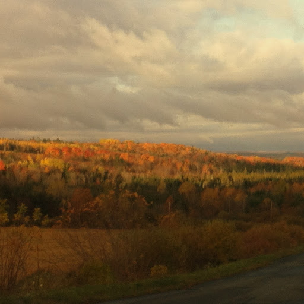
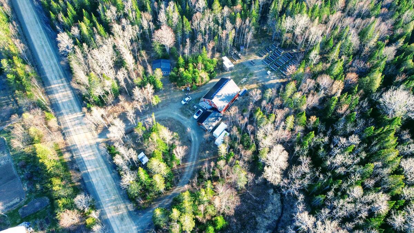

 View on REALTOR.ca
View on REALTOR.ca




