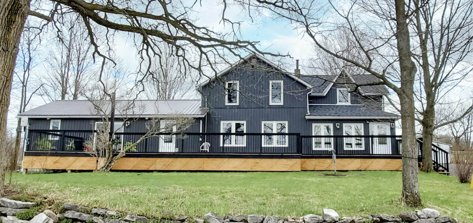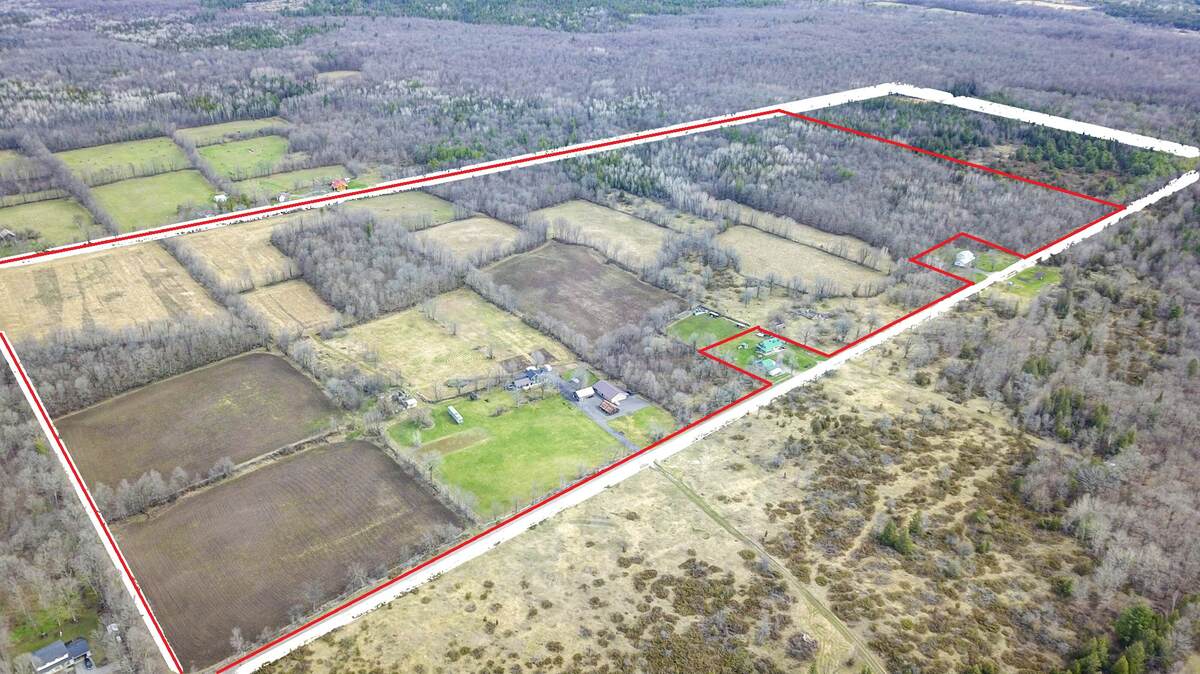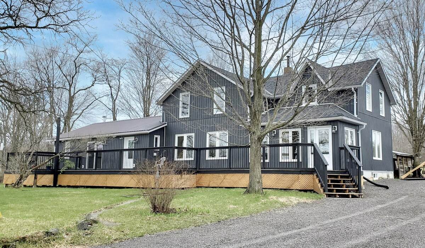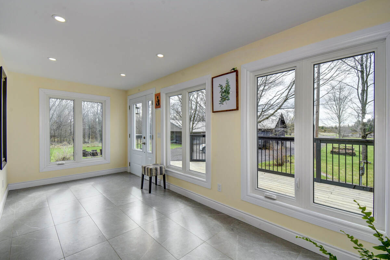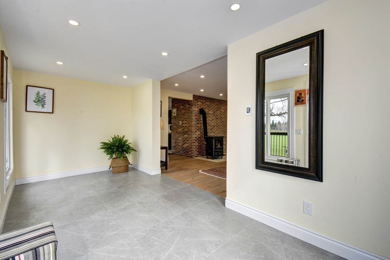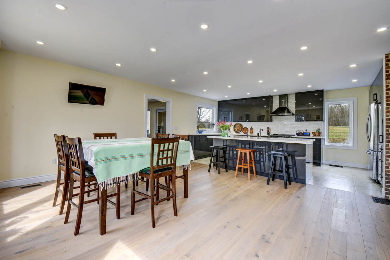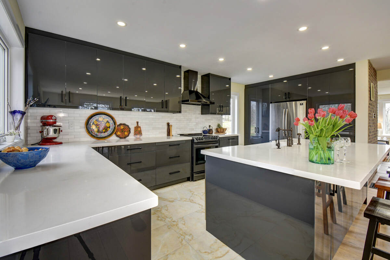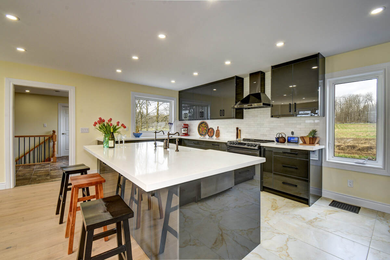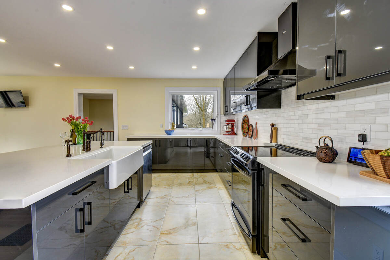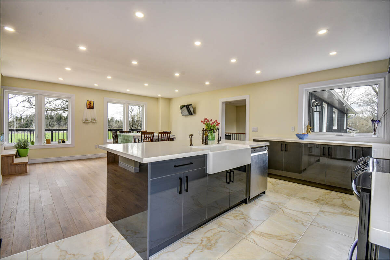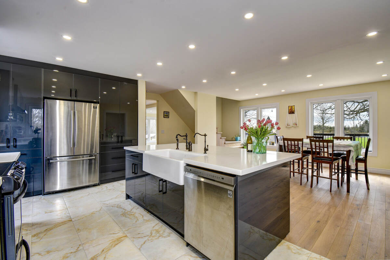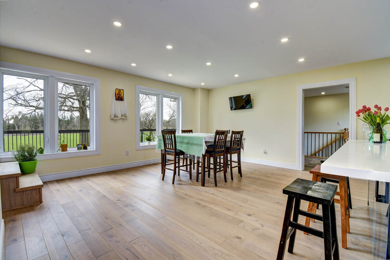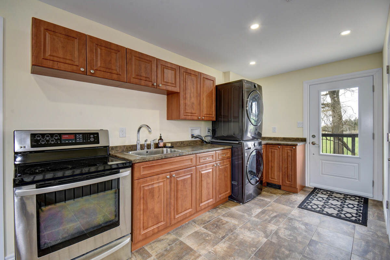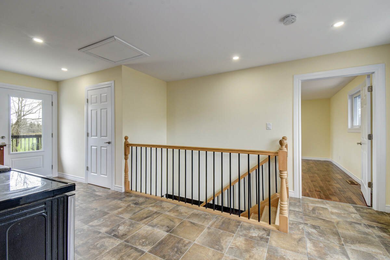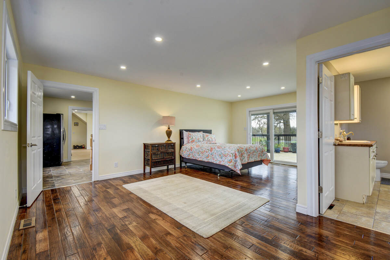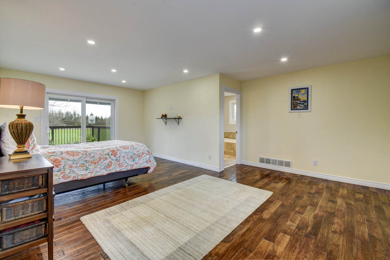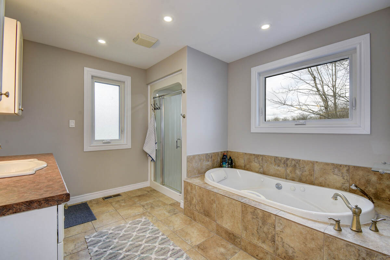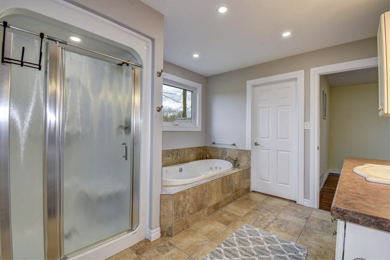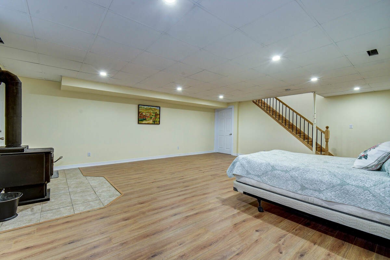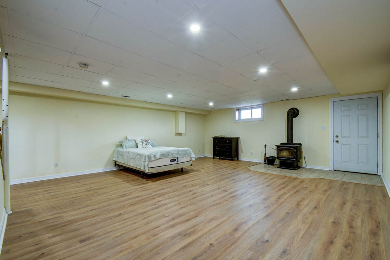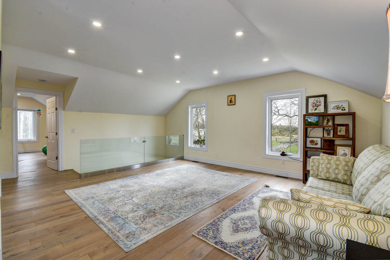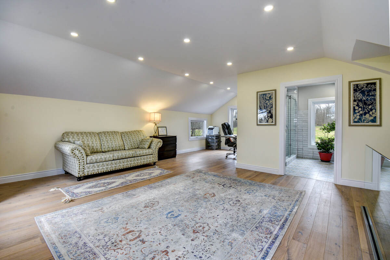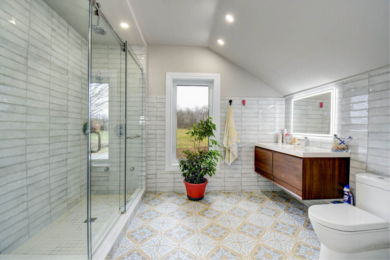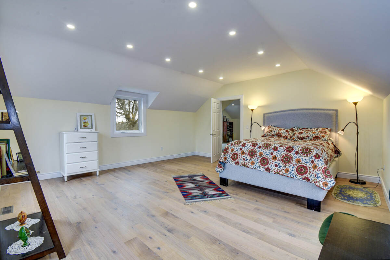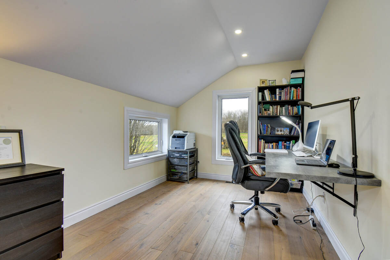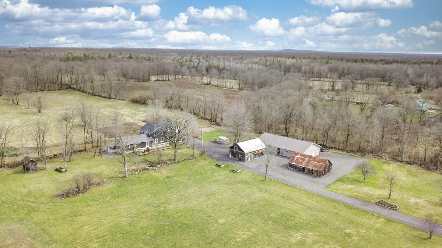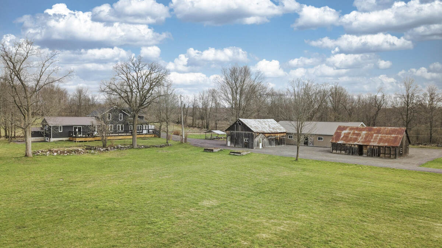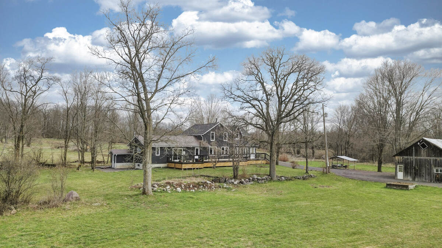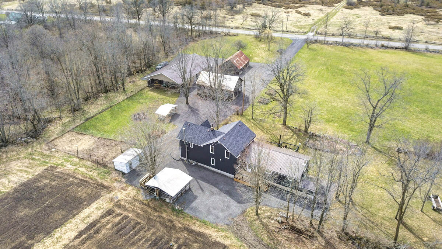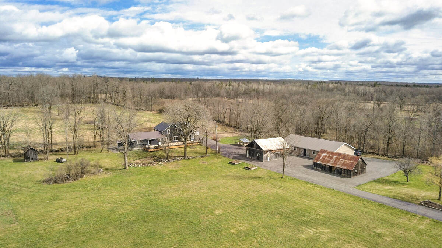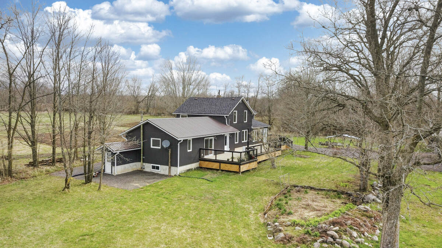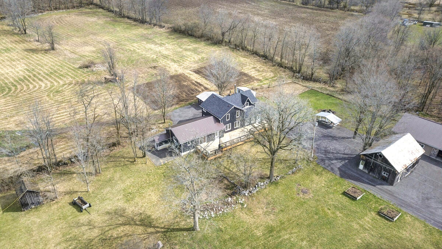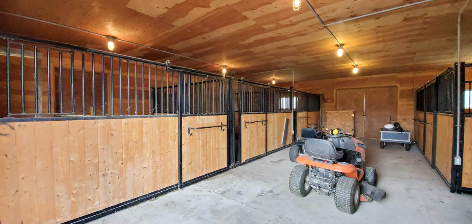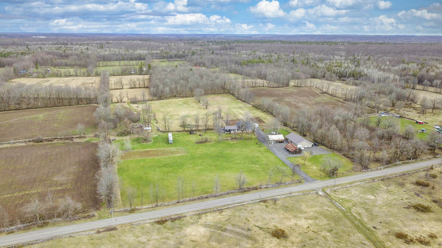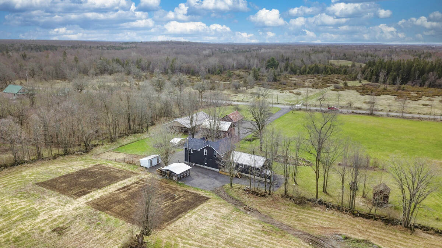36 Photos
LEVEL
ROOM
DIMENSIONS
Main Level
Deck
21.34m x 3.66m
(70'0" x 12'0")
(70'0" x 12'0")
Main Level
Entrance
5.31m x 2.28m
(17'5" x 7'5")
(17'5" x 7'5")
Main Level
Living Room
5.23m x 5.11m
(17'2" x 16'9")
(17'2" x 16'9")
Main Level
Kitchen with Eating Area
7.59m x 6.35m
(24'11" x 20'10")
(24'11" x 20'10")
Main Level
Kitchenette
6.43m x 2.44m
(21'1" x 8'0")
(21'1" x 8'0")
Main Level
2pc Bathroom
2.24m x 1.19m
(7'4" x 3'11")
(7'4" x 3'11")
Main Level
Bedroom - Primary
6.43m x 4.72m
(21'1" x 15'6")
(21'1" x 15'6")
Main Level
4pc Ensuite Bath
3.66m x 3.35m
(12'0" x 11'0")
(12'0" x 11'0")
Main Level
Walk-in Closet
2.92m x 1.96m
(9'7" x 6'5")
(9'7" x 6'5")
2nd Level
Office/Computer Room
2.84m x 2.74m
(9'4" x 9'0")
(9'4" x 9'0")
2nd Level
Family Room
5.18m x 4.70m
(17'0" x 15'5")
(17'0" x 15'5")
2nd Level
Bedroom - Primary
5.26m x 5.13m
(17'3" x 16'10")
(17'3" x 16'10")
2nd Level
3pc Ensuite Bath
3.33m x 2.72m
(10'11" x 8'11")
(10'11" x 8'11")
Basement
Bedroom
6.78m x 6.05m
(22'3" x 19'10")
(22'3" x 19'10")
Basement
Pantry
6.05m x 2.44m
(19'10" x 8'0")
(19'10" x 8'0")
Basement
Furnace/Utility Room
11.43m x 5.97m
(37'6" x 19'7")
(37'6" x 19'7")
Main Level
Deck
4.88m x 2.44m
(16'0" x 8'0")
(16'0" x 8'0")

4.30%
Current Variable Rate4.95%
Current Prime Rate
Please Note: Some conditions may apply. Rates may vary from Province to Province. Rates subject to change without notice. Posted rates may be high ratio and/or quick close which can differ from conventional rates. *O.A.C. & E.O
Terms
Bank Rates
Payment Per $100K
Our Rates
Payment Per $100K
Savings
6 Months
7.89 %
$756.21
7.49 %
$730.93
$25.28
1 Year
6.15 %
$648.75
5.24 %
$595.34
$53.41
2 Years
5.44 %
$606.90
4.79 %
$569.71
$37.20
3 Years
4.62 %
$560.16
4.14 %
$533.64
$26.53
4 Years
6.01 %
$640.40
4.34 %
$544.61
$95.79
5 Years
4.56 %
$556.81
4.19 %
$536.37
$20.44
7 Years
6.41 %
$664.38
5.19 %
$592.47
$71.91
10 Years
6.81 %
$688.72
5.29 %
$598.22
$90.50
Mortgage Calculator

Would you like a mortgage pre-authorization? Make an appointment with a Dominion advisor today!
Want to be featured here? Find out how.

FEATURED SERVICES CANADA
Want to be featured here? Find out how.

