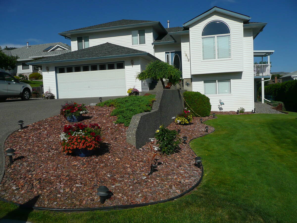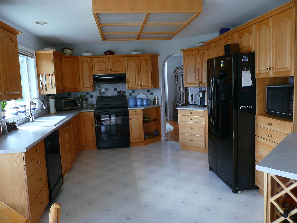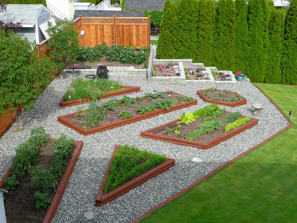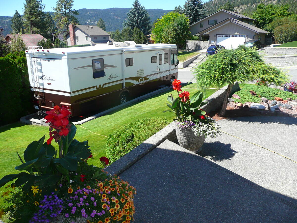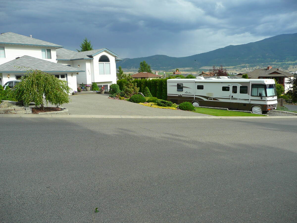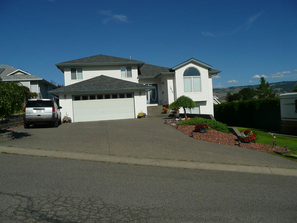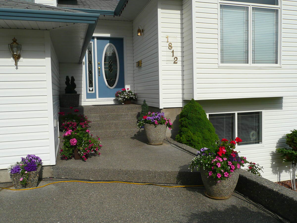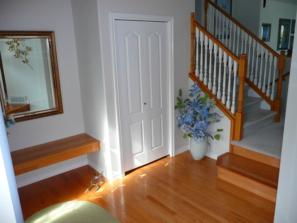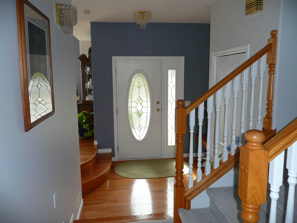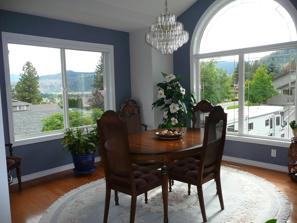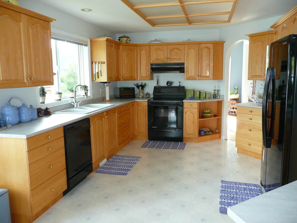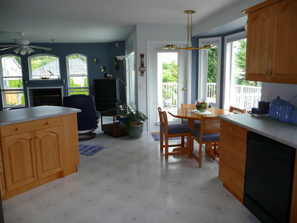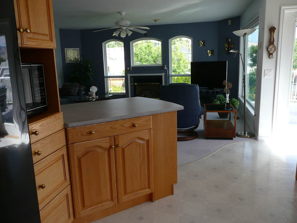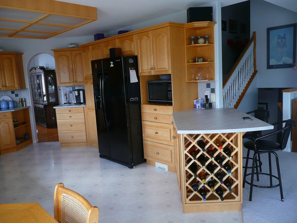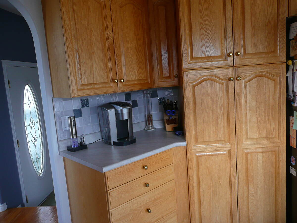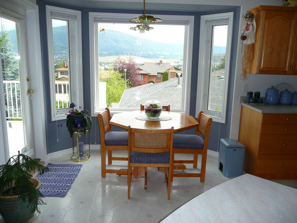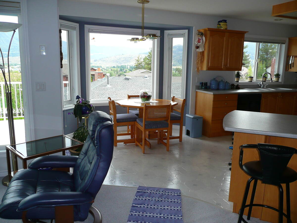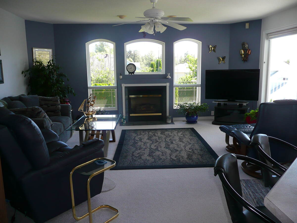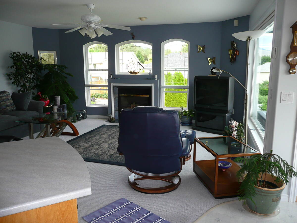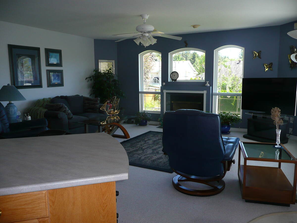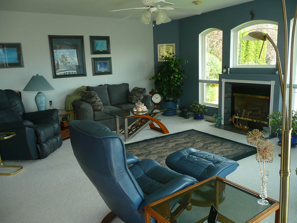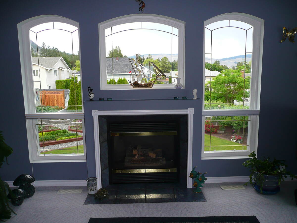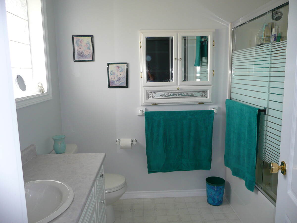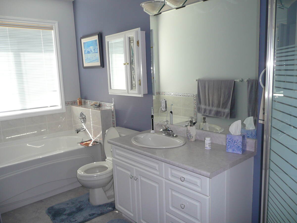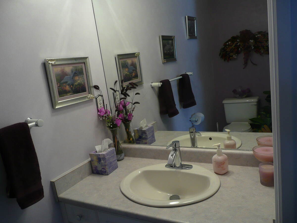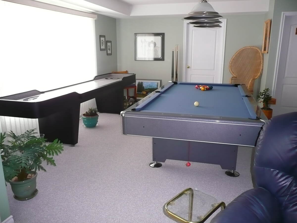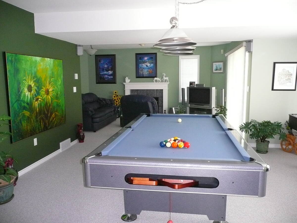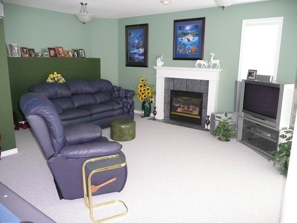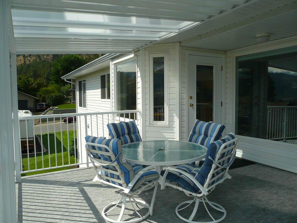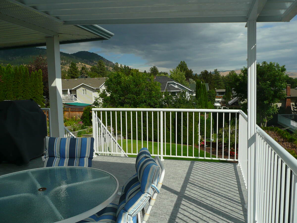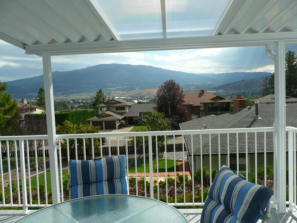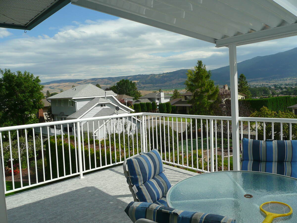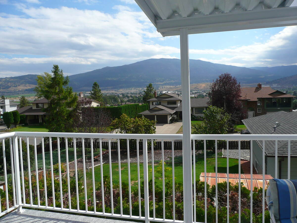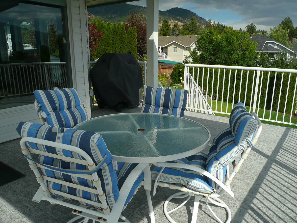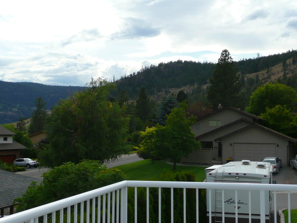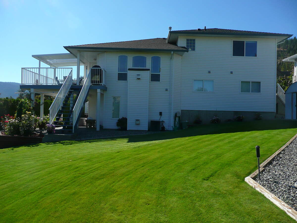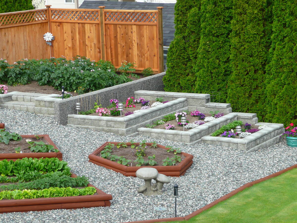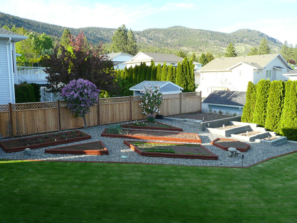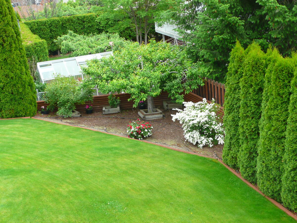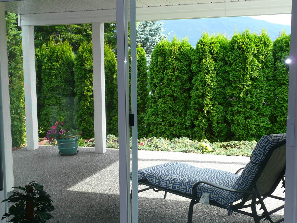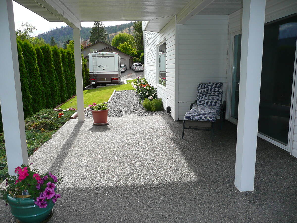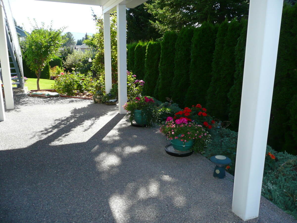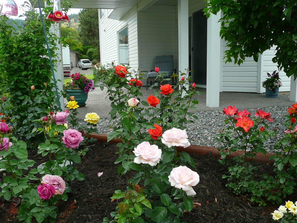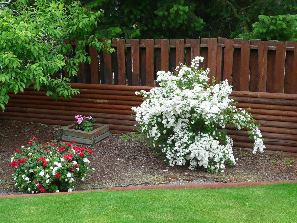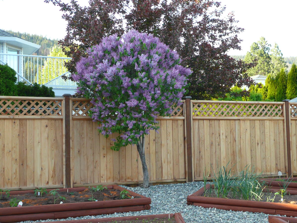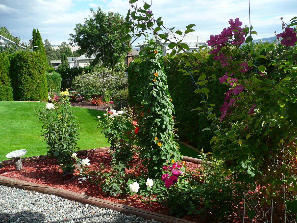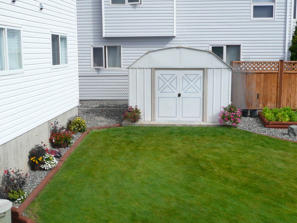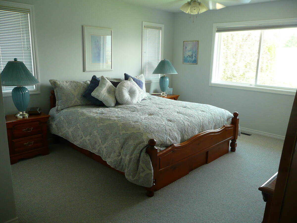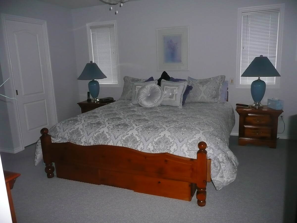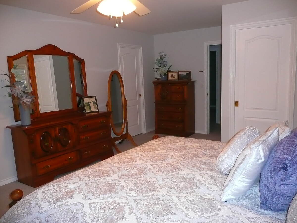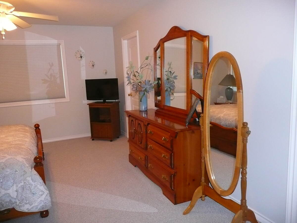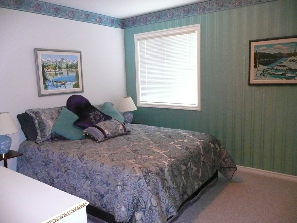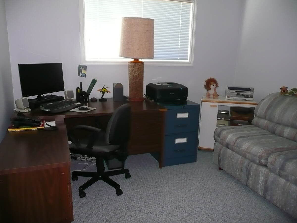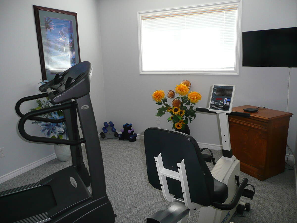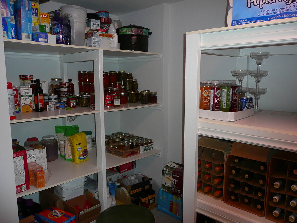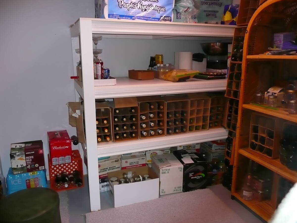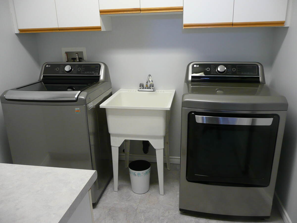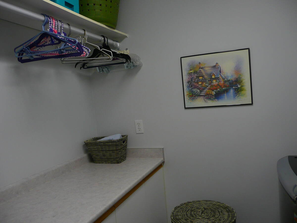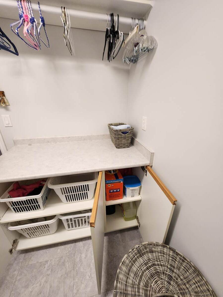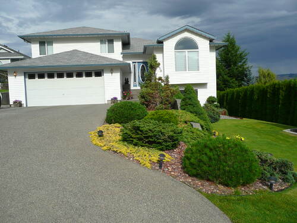59 Photos
LEVEL
ROOM
DIMENSIONS
Main Level
Kitchen
6.10m x 3.81m
(20'0" x 12'6")
(20'0" x 12'6")
Main Level
Great Room
5.33m x 4.56m
(17'6" x 14'11")
(17'6" x 14'11")
Main Level
Dining Room
3.66m x 3.05m
(12'0" x 10'0")
(12'0" x 10'0")
Main Level
Entrance
2.90m x 2.64m
(9'6" x 8'8")
(9'6" x 8'8")
2nd Level
Bedroom - Primary
5.79m x 3.96m
(19'0" x 13'0")
(19'0" x 13'0")
2nd Level
Bedroom
3.66m x 3.35m
(12'0" x 11'0")
(12'0" x 11'0")
3rd Level
Bedroom
3.05m x 3.05m
(10'0" x 10'0")
(10'0" x 10'0")
3rd Level
Bedroom
3.66m x 3.05m
(12'0" x 10'0")
(12'0" x 10'0")
3rd Level
Laundry Room
2.28m x 2.28m
(7'5" x 7'5")
(7'5" x 7'5")
4th Level
Recreation/Games Room
4.72m x 3.66m
(15'6" x 12'0")
(15'6" x 12'0")
4th Level
Family Room
5.18m x 3.20m
(17'0" x 10'6")
(17'0" x 10'6")
4th Level
Cold Room / Cellar
2.44m x 2.74m
(8'0" x 9'0")
(8'0" x 9'0")
4th Level
Bedroom
4.56m x 2.90m
(14'11" x 9'6")
(14'11" x 9'6")

4.30%
Current Variable Rate4.95%
Current Prime Rate
Please Note: Some conditions may apply. Rates may vary from Province to Province. Rates subject to change without notice. Posted rates may be high ratio and/or quick close which can differ from conventional rates. *O.A.C. & E.O
Terms
Bank Rates
Payment Per $100K
Our Rates
Payment Per $100K
Savings
6 Months
7.89 %
$756.21
7.49 %
$730.93
$25.28
1 Year
6.15 %
$648.75
5.24 %
$595.34
$53.41
2 Years
5.44 %
$606.90
4.79 %
$569.71
$37.20
3 Years
4.62 %
$560.16
4.14 %
$533.64
$26.53
4 Years
6.01 %
$640.40
4.34 %
$544.61
$95.79
5 Years
4.56 %
$556.81
4.19 %
$536.37
$20.44
7 Years
6.41 %
$664.38
5.19 %
$592.47
$71.91
10 Years
6.81 %
$688.72
5.29 %
$598.22
$90.50
Mortgage Calculator

Would you like a mortgage pre-authorization? Make an appointment with a Dominion advisor today!

FEATURED SERVICES CANADA
Want to be featured here? Find out how.

