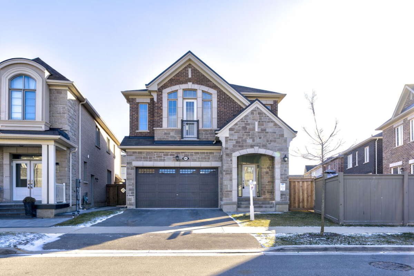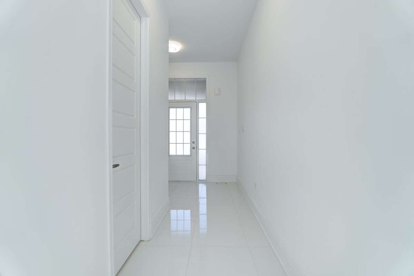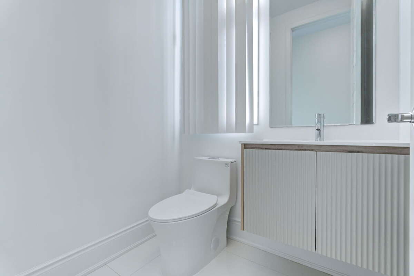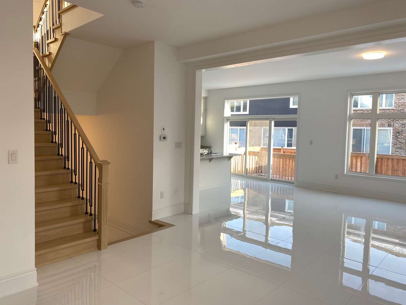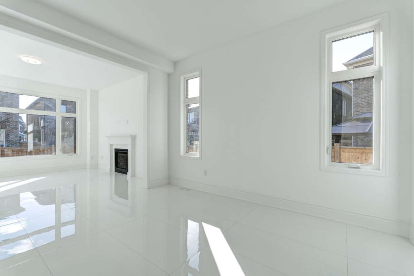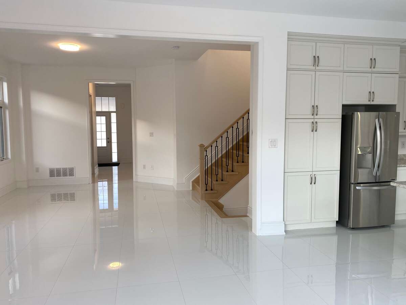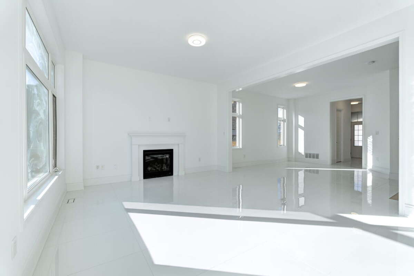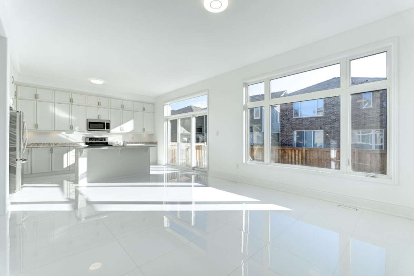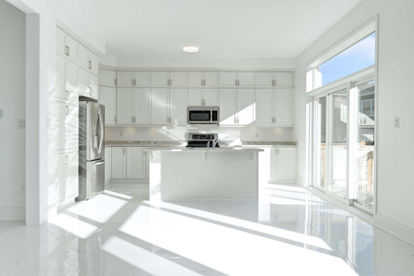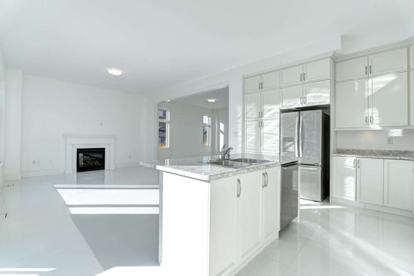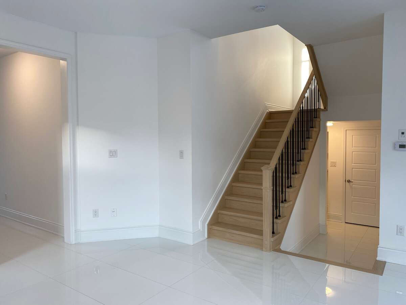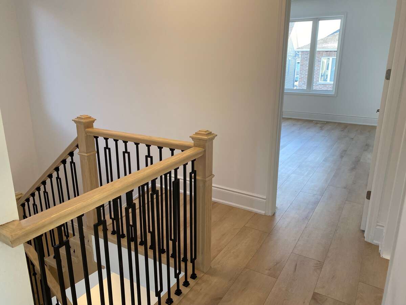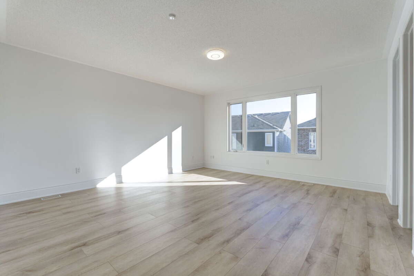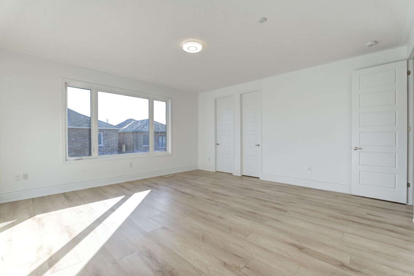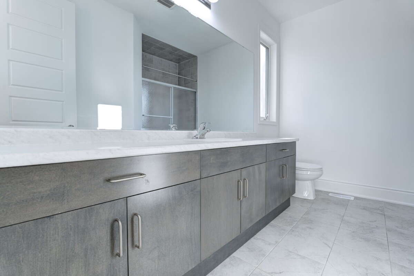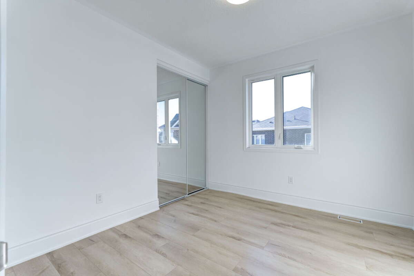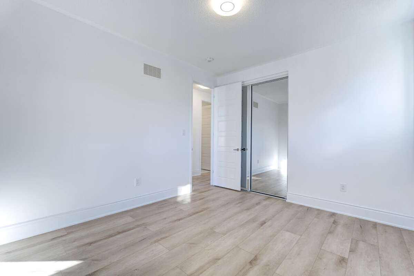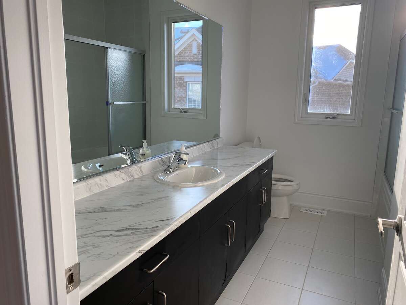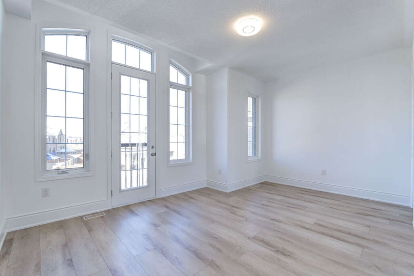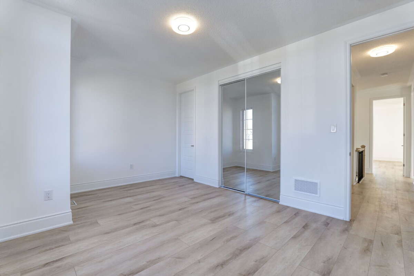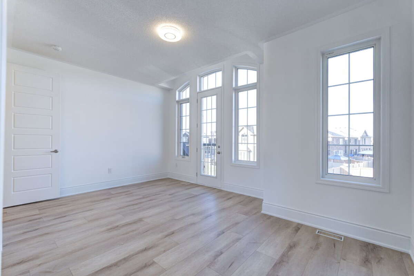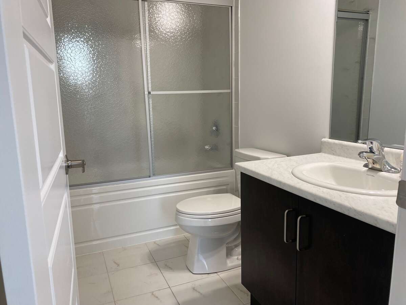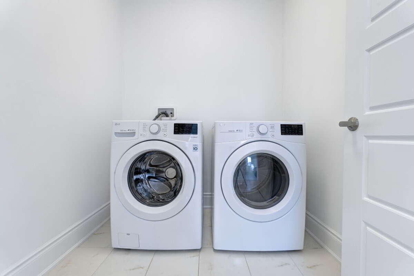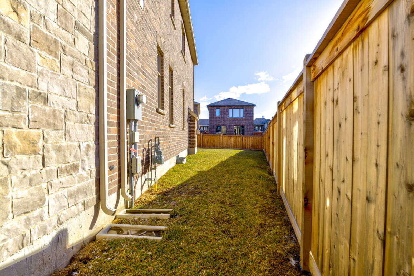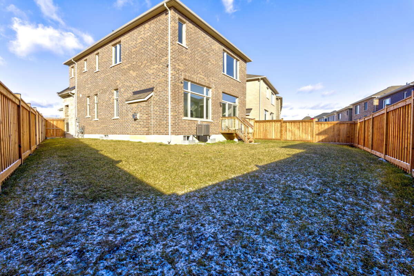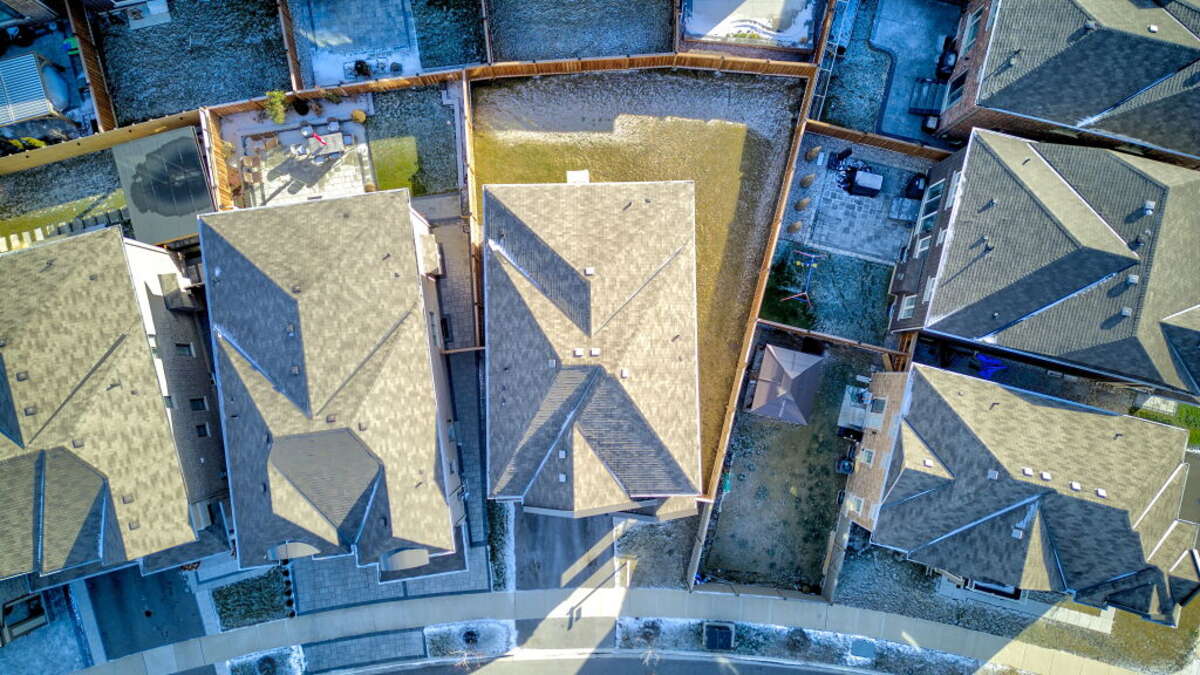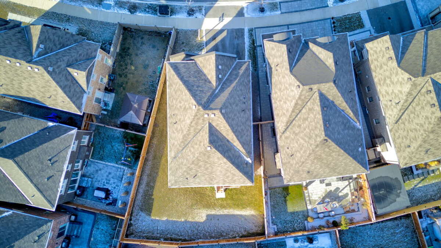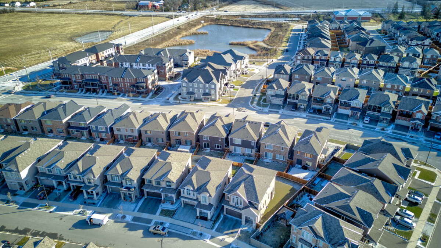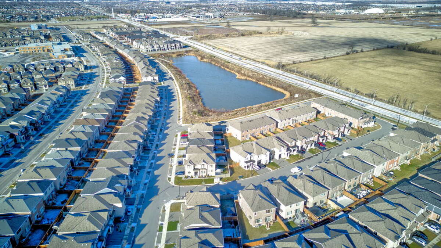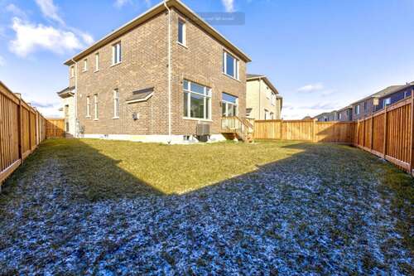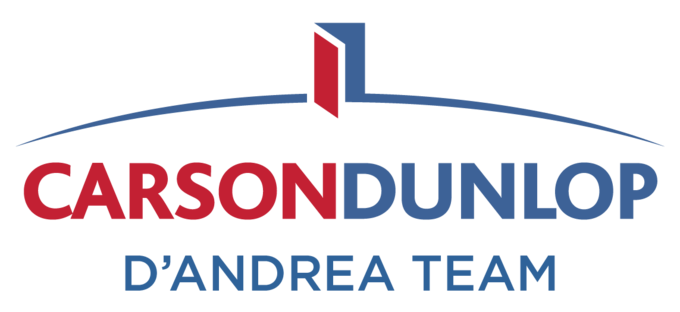29 Photos
LEVEL
ROOM
DIMENSIONS
Main Level
Great Room
5.99m x 4.22m
(19'8" x 13'10")
(19'8" x 13'10")
Main Level
Kitchen
5.03m x 2.44m
(16'6" x 8'0")
(16'6" x 8'0")
Main Level
Dining Room
4.83m x 4.37m
(15'10" x 14'4")
(15'10" x 14'4")
Main Level
Foyer
3.15m x 2.44m
(10'4" x 8'0")
(10'4" x 8'0")
Main Level
2pc Bathroom
1.83m x 1.52m
(6'0" x 5'0")
(6'0" x 5'0")
Main Level
Mud Room
3.05m x 1.22m
(10'0" x 4'0")
(10'0" x 4'0")
Main Level
Garage - Attached
5.92m x 5.33m
(19'5" x 17'6")
(19'5" x 17'6")
Main Level
Covered Porch
3.05m x 1.52m
(10'0" x 5'0")
(10'0" x 5'0")
2nd Level
Bedroom - Primary
5.23m x 4.93m
(17'2" x 16'2")
(17'2" x 16'2")
2nd Level
3pc Ensuite Bath
3.20m x 2.59m
(10'6" x 8'6")
(10'6" x 8'6")
2nd Level
Walk-in Closet
1.80m x 1.63m
(5'11" x 5'4")
(5'11" x 5'4")
2nd Level
Bedroom - Primary
4.98m x 3.51m
(16'4" x 11'6")
(16'4" x 11'6")
2nd Level
3pc Ensuite Bath
2.74m x 1.47m
(9'0" x 4'10")
(9'0" x 4'10")
2nd Level
Bedroom
3.40m x 3.20m
(11'2" x 10'6")
(11'2" x 10'6")
2nd Level
Bedroom
3.96m x 3.35m
(13'0" x 11'0")
(13'0" x 11'0")
2nd Level
3pc Bathroom
3.35m x 1.91m
(11'0" x 6'3")
(11'0" x 6'3")
2nd Level
Laundry Room
2.36m x 2.01m
(7'9" x 6'7")
(7'9" x 6'7")
Basement
Other
8.53m x 7.77m
(28'0" x 25'6")
(28'0" x 25'6")
Basement
Other
5.64m x 3.66m
(18'6" x 12'0")
(18'6" x 12'0")

4.30%
Current Variable Rate4.95%
Current Prime Rate
Please Note: Some conditions may apply. Rates may vary from Province to Province. Rates subject to change without notice. Posted rates may be high ratio and/or quick close which can differ from conventional rates. *O.A.C. & E.O
Terms
Bank Rates
Payment Per $100K
Our Rates
Payment Per $100K
Savings
6 Months
7.89 %
$756.21
7.49 %
$730.93
$25.28
1 Year
6.15 %
$648.75
5.24 %
$595.34
$53.41
2 Years
5.44 %
$606.90
4.79 %
$569.71
$37.20
3 Years
4.62 %
$560.16
4.14 %
$533.64
$26.53
4 Years
6.01 %
$640.40
4.34 %
$544.61
$95.79
5 Years
4.56 %
$556.81
4.19 %
$536.37
$20.44
7 Years
6.41 %
$664.38
5.19 %
$592.47
$71.91
10 Years
6.81 %
$688.72
5.29 %
$598.22
$90.50
Mortgage Calculator

Would you like a mortgage pre-authorization? Make an appointment with a Dominion advisor today!
Want to be featured here? Find out how.

FEATURED SERVICES CANADA
Want to be featured here? Find out how.


