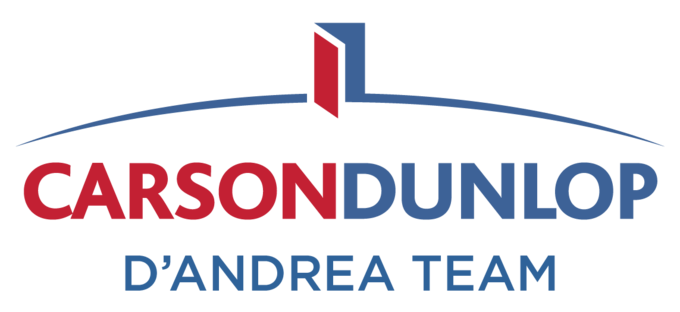48 Photos
LEVEL
ROOM
DIMENSIONS
Main Level
Foyer
3.05m x 2.34m
(10'0" x 7'8")
(10'0" x 7'8")
Main Level
Living Room
6.43m x 3.91m
(21'1" x 12'10")
(21'1" x 12'10")
Main Level
Dining Room
4.52m x 3.18m
(14'10" x 10'5")
(14'10" x 10'5")
Main Level
Kitchen
3.02m x 3.30m
(9'11" x 10'10")
(9'11" x 10'10")
2nd Level
Bedroom - Primary
3.28m x 5.82m
(10'9" x 19'1")
(10'9" x 19'1")
2nd Level
4pc Bathroom
3.25m x 3.89m
(10'8" x 12'9")
(10'8" x 12'9")
2nd Level
Bedroom
3.02m x 2.31m
(9'11" x 7'7")
(9'11" x 7'7")
Basement
Bedroom - Primary
3.73m x 3.68m
(12'3" x 12'1")
(12'3" x 12'1")
Basement
Kitchen
3.12m x 2.26m
(10'3" x 7'5")
(10'3" x 7'5")
Basement
3pc Bathroom
2.26m x 2.13m
(7'5" x 7'0")
(7'5" x 7'0")
Basement
Laundry Room
2.97m x 1.85m
(9'9" x 6'1")
(9'9" x 6'1")
Basement
Rental Unit
7.32m x 7.32m
(24'0" x 24'0")
(24'0" x 24'0")
Unspecified
Bedroom
3.66m x 3.66m
(12'0" x 12'0")
(12'0" x 12'0")

4.30%
Current Variable Rate4.95%
Current Prime Rate
Please Note: Some conditions may apply. Rates may vary from Province to Province. Rates subject to change without notice. Posted rates may be high ratio and/or quick close which can differ from conventional rates. *O.A.C. & E.O
Terms
Bank Rates
Payment Per $100K
Our Rates
Payment Per $100K
Savings
6 Months
7.89 %
$756.21
7.49 %
$730.93
$25.28
1 Year
6.15 %
$648.75
5.24 %
$595.34
$53.41
2 Years
5.44 %
$606.90
4.79 %
$569.71
$37.20
3 Years
4.62 %
$560.16
4.14 %
$533.64
$26.53
4 Years
6.01 %
$640.40
4.34 %
$544.61
$95.79
5 Years
4.56 %
$556.81
4.19 %
$536.37
$20.44
7 Years
6.41 %
$664.38
5.19 %
$592.47
$71.91
10 Years
6.81 %
$688.72
5.29 %
$598.22
$90.50
Mortgage Calculator

Would you like a mortgage pre-authorization? Make an appointment with a Dominion advisor today!

FEATURED SERVICES CANADA
Want to be featured here? Find out how.

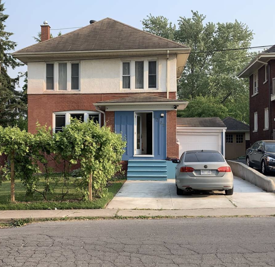
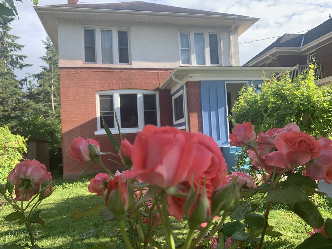
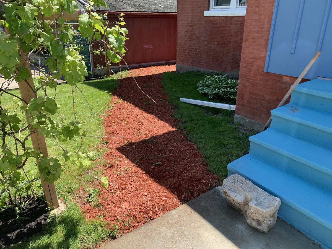
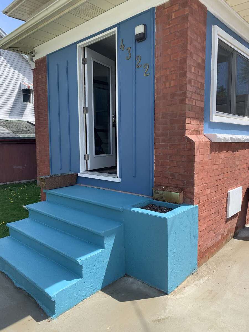
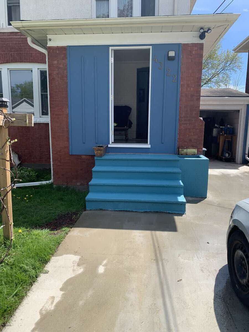
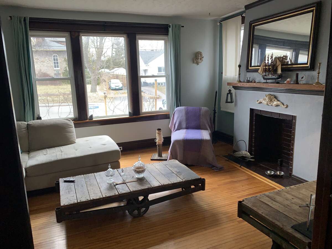
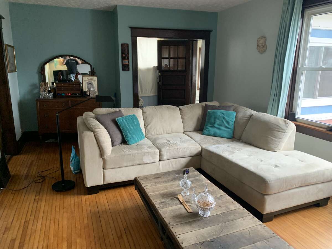
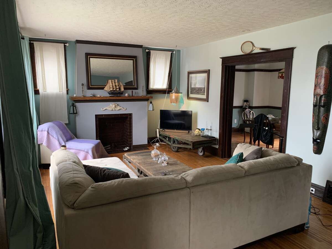
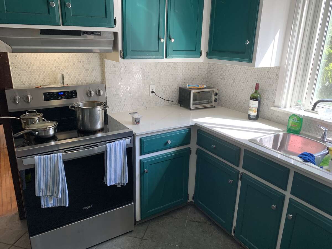
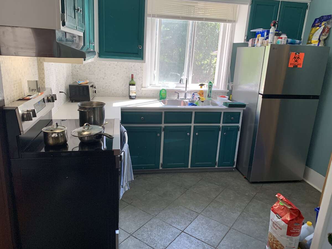
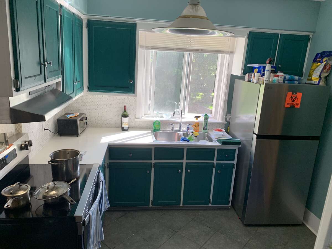
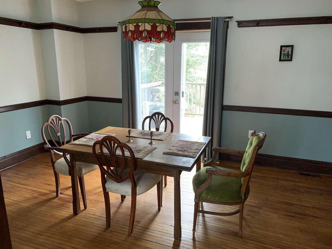
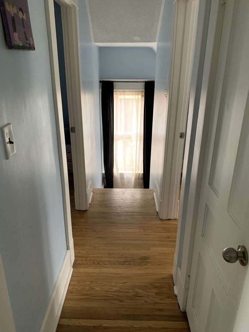
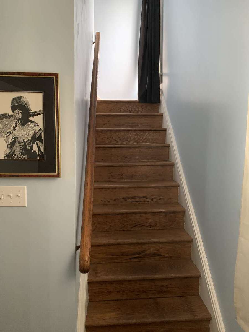
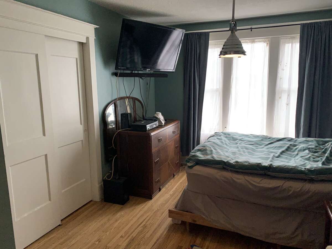
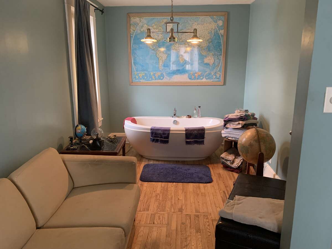
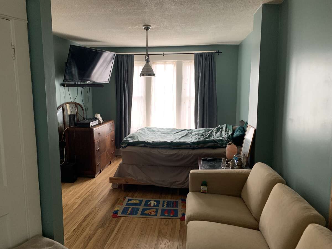
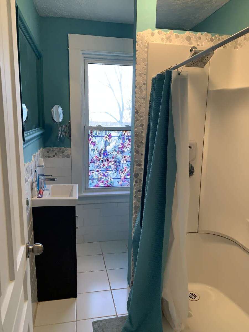
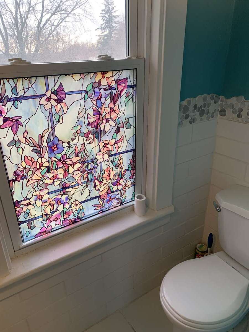
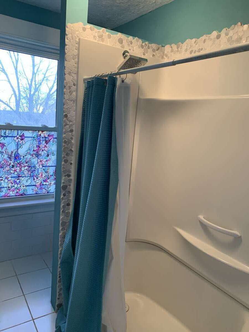
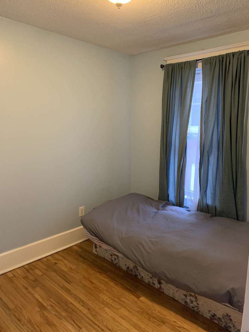
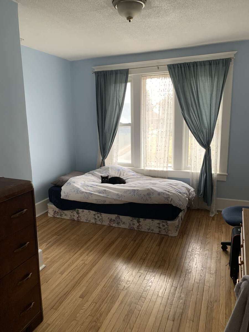
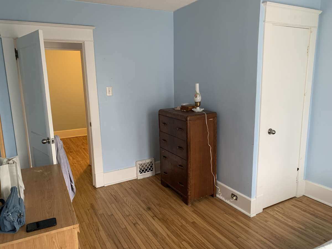
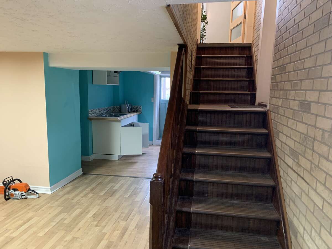
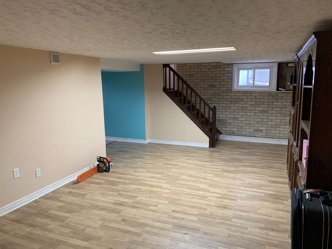
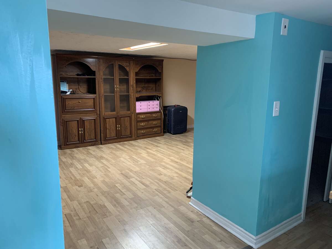
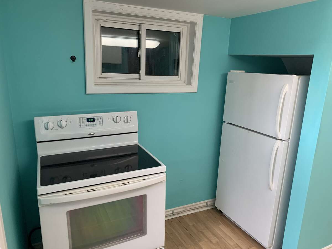
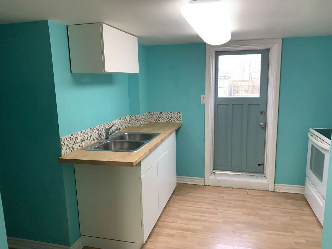
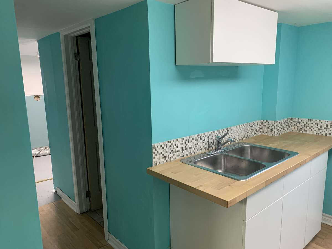
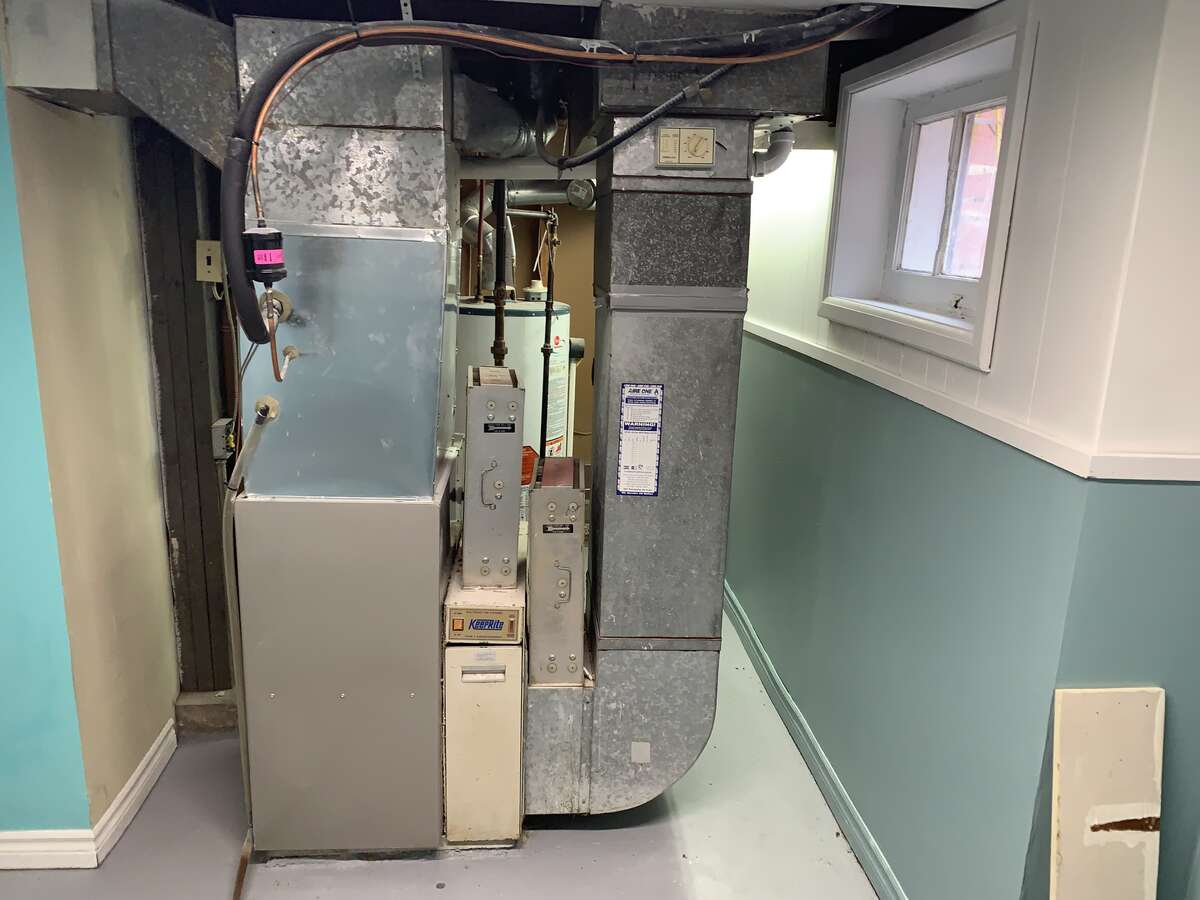
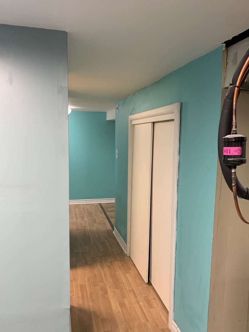
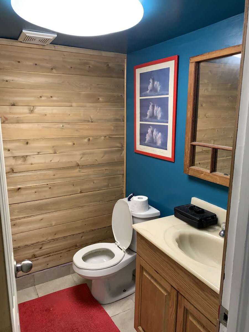
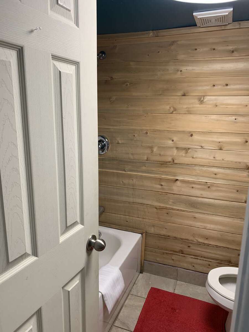
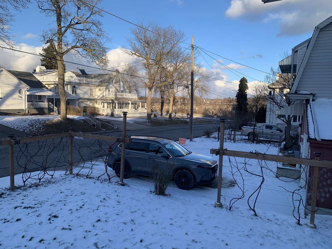
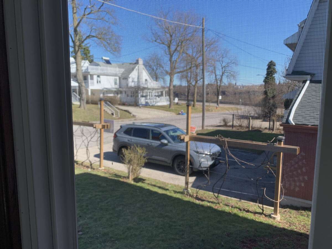
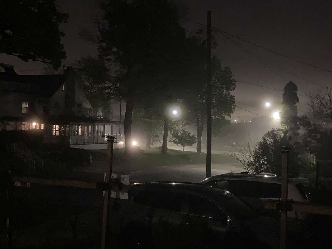
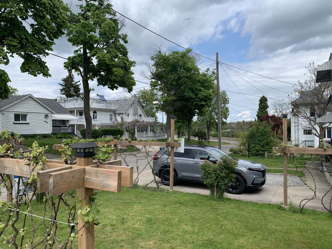
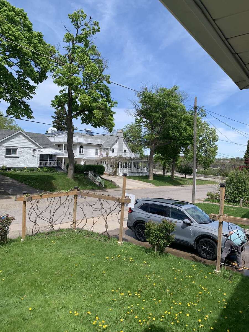
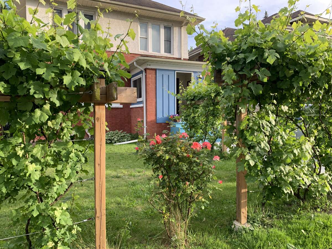
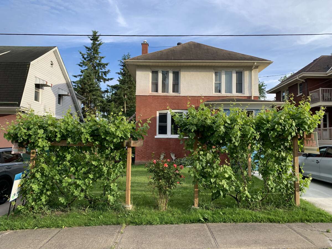
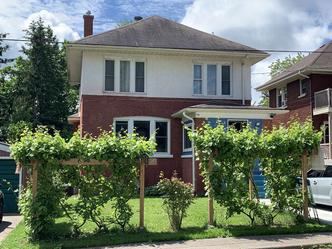
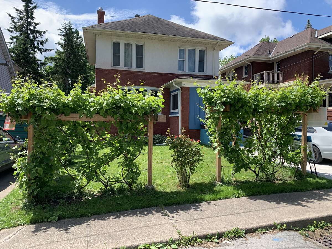
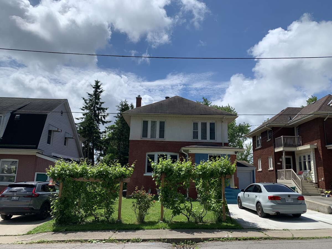



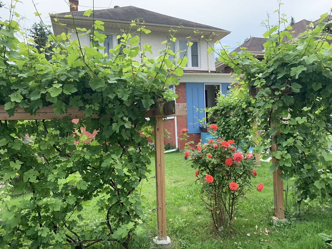
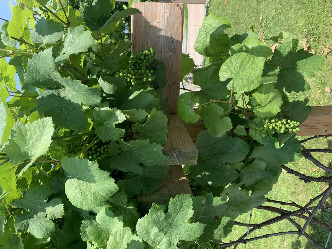
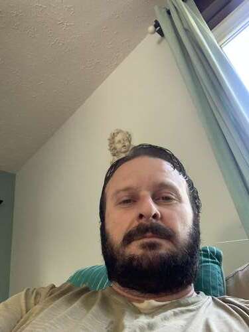
 View on REALTOR.ca
View on REALTOR.ca





