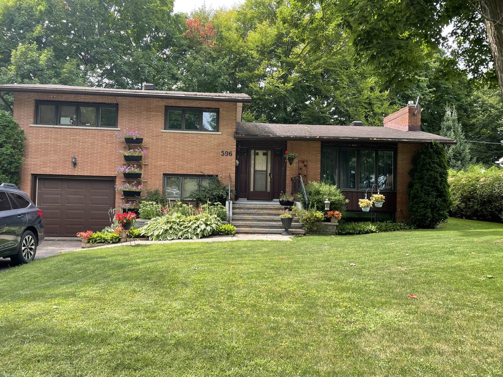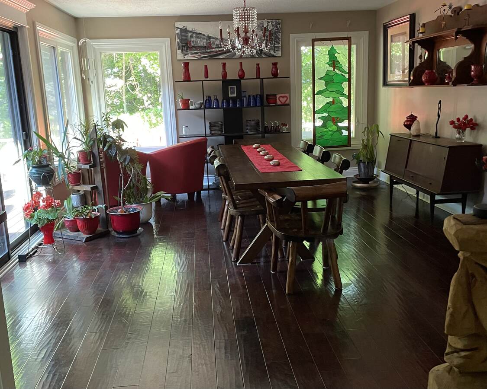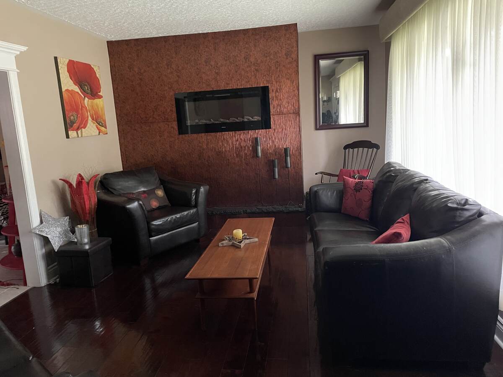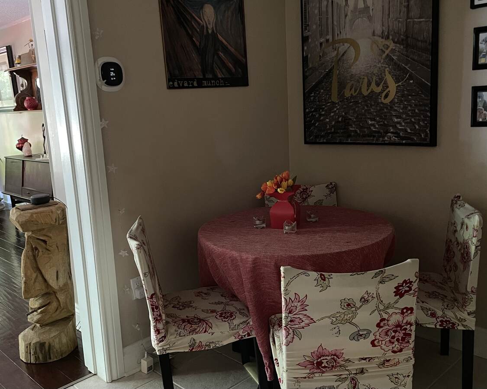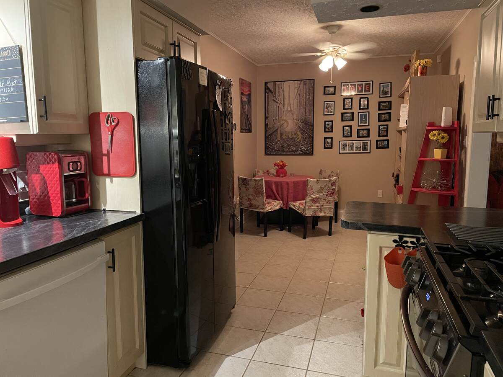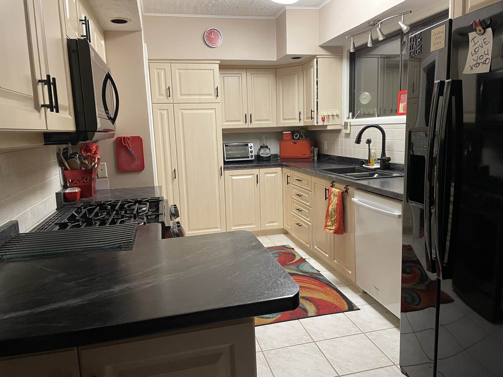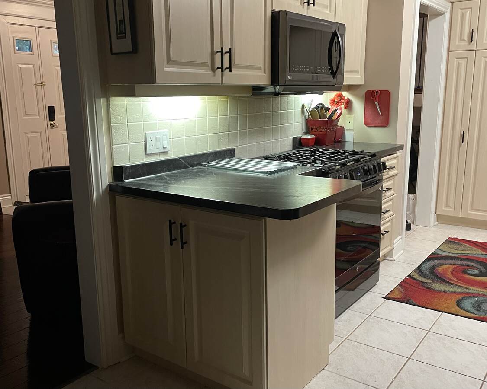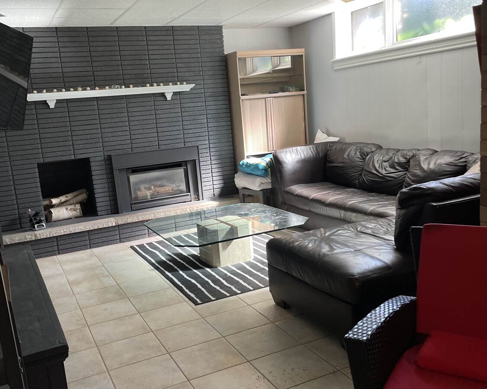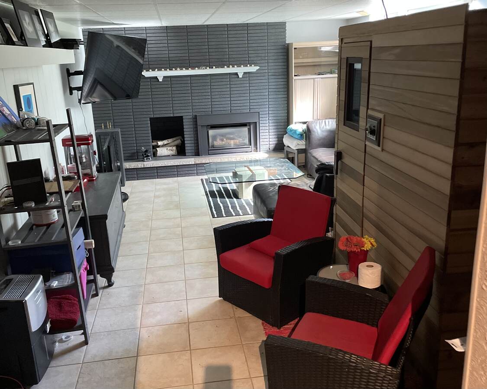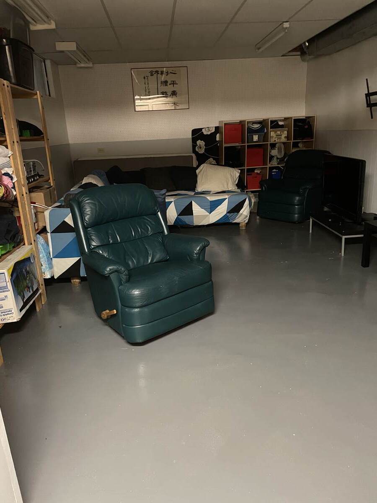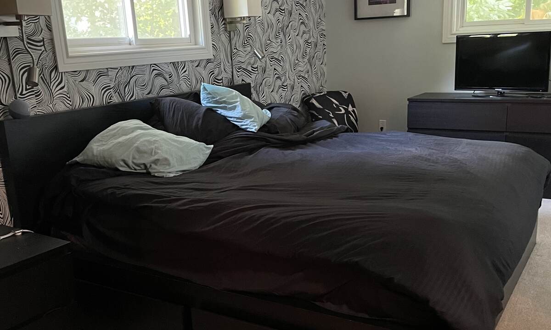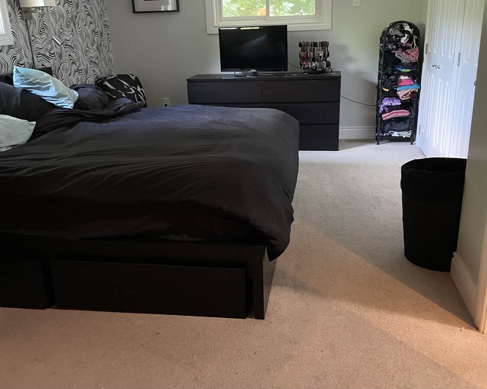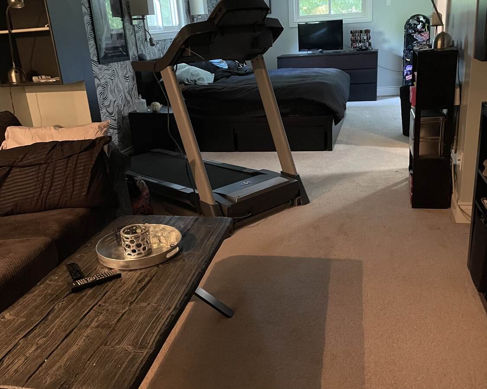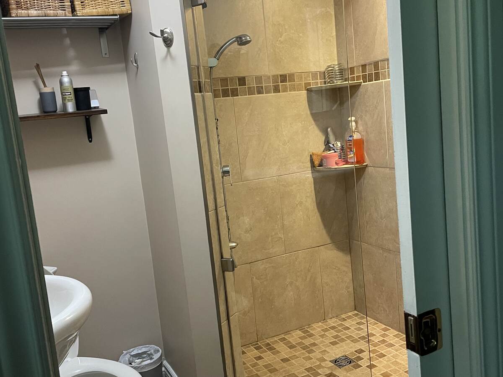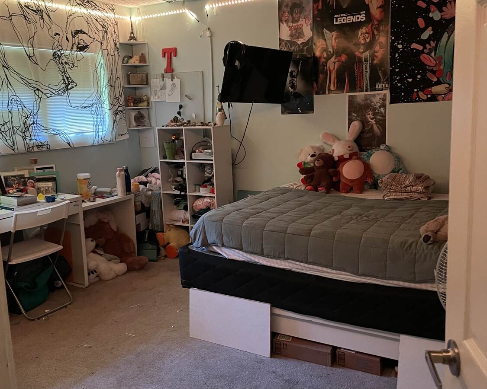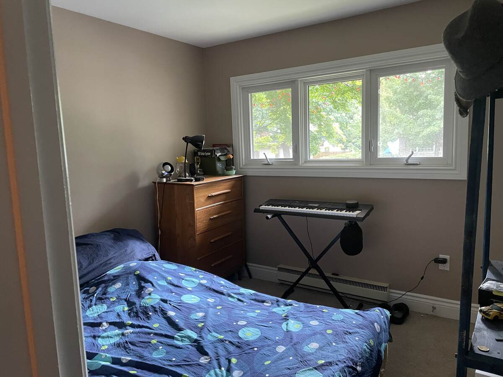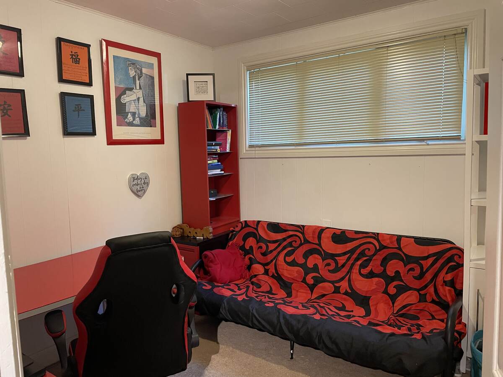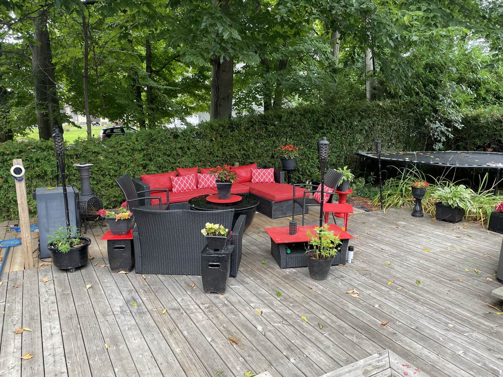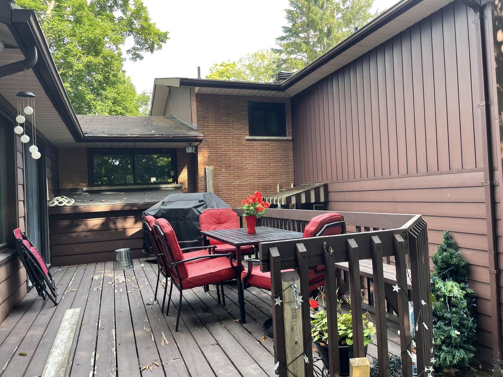CONDITIONAL SALE
21 Photos
LEVEL
ROOM
DIMENSIONS
2nd Level
Bedroom - Primary
3.51m x 9.30m
(11'6" x 30'6")
(11'6" x 30'6")
2nd Level
Bedroom
3.48m x 3.86m
(11'5" x 12'8")
(11'5" x 12'8")
2nd Level
Bedroom
2.84m x 2.90m
(9'4" x 9'6")
(9'4" x 9'6")
Main Level
Den
2.84m x 2.87m
(9'4" x 9'5")
(9'4" x 9'5")
2nd Level
1pc Ensuite Bath
1.96m x 1.70m
(6'5" x 5'7")
(6'5" x 5'7")
2nd Level
3pc Bathroom
2.46m x 3.18m
(8'1" x 10'5")
(8'1" x 10'5")
Basement
3pc Bathroom
1.83m x 1.52m
(6'0" x 5'0")
(6'0" x 5'0")
Main Level
Kitchen
277.67m x 2.74m
(911'0" x 9'0")
(911'0" x 9'0")
Main Level
Living Room
5.21m x 3.66m
(17'1" x 12'0")
(17'1" x 12'0")
Main Level
Dining Room
3.35m x 2.74m
(11'0" x 9'0")
(11'0" x 9'0")
Basement
Recreation/Games Room
4.17m x 6.93m
(13'8" x 22'9")
(13'8" x 22'9")
Basement
Bonus Room
5.03m x 3.45m
(16'6" x 11'4")
(16'6" x 11'4")
Main Level
Laundry Room
2.49m x 1.70m
(8'2" x 5'7")
(8'2" x 5'7")

4.30%
Current Variable Rate4.95%
Current Prime Rate
Please Note: Some conditions may apply. Rates may vary from Province to Province. Rates subject to change without notice. Posted rates may be high ratio and/or quick close which can differ from conventional rates. *O.A.C. & E.O
Terms
Bank Rates
Payment Per $100K
Our Rates
Payment Per $100K
Savings
6 Months
7.89 %
$756.21
7.49 %
$730.93
$25.28
1 Year
6.15 %
$648.75
5.24 %
$595.34
$53.41
2 Years
5.44 %
$606.90
4.79 %
$569.71
$37.20
3 Years
4.62 %
$560.16
4.14 %
$533.64
$26.53
4 Years
6.01 %
$640.40
4.34 %
$544.61
$95.79
5 Years
4.56 %
$556.81
4.19 %
$536.37
$20.44
7 Years
6.41 %
$664.38
5.19 %
$592.47
$71.91
10 Years
6.81 %
$688.72
5.29 %
$598.22
$90.50
Mortgage Calculator

Would you like a mortgage pre-authorization? Make an appointment with a Dominion advisor today!
Want to be featured here? Find out how.

FEATURED SERVICES CANADA
Want to be featured here? Find out how.

