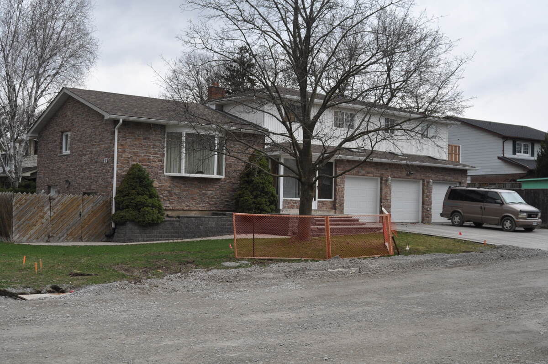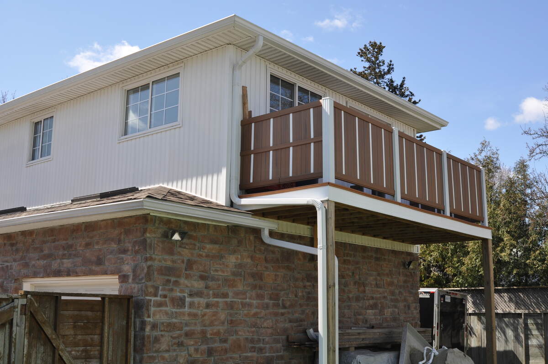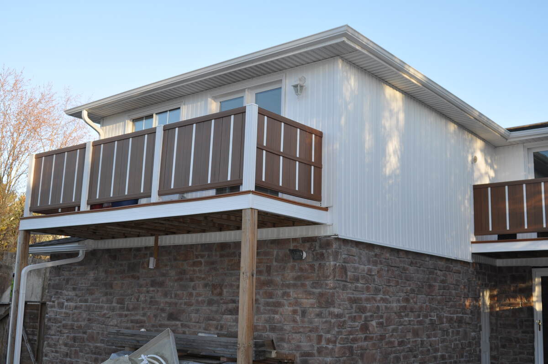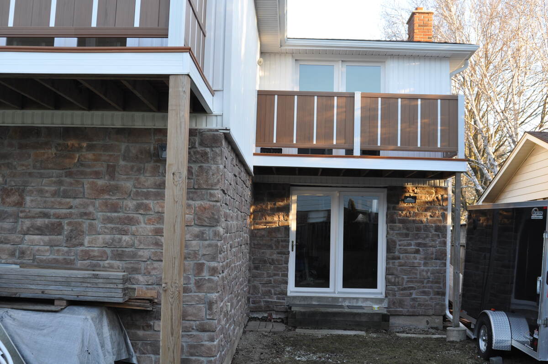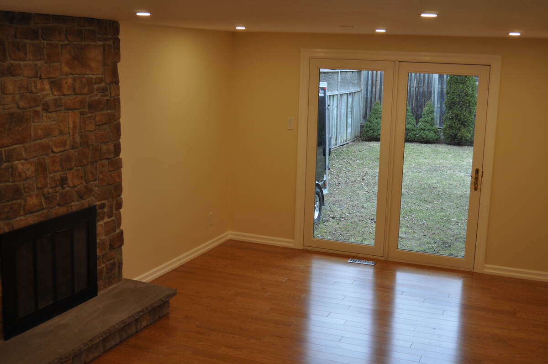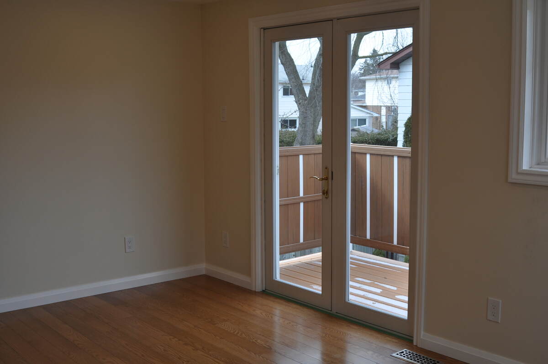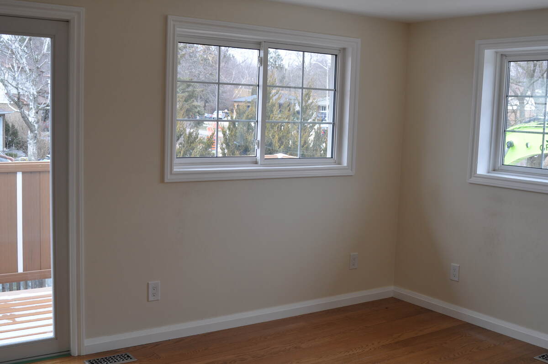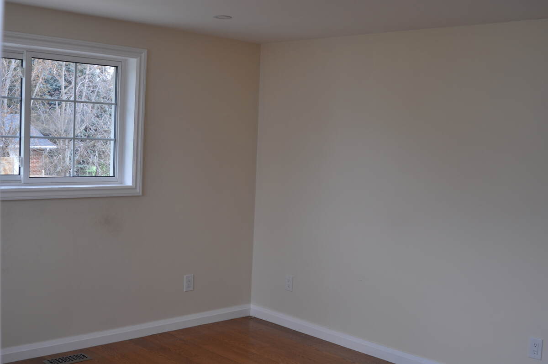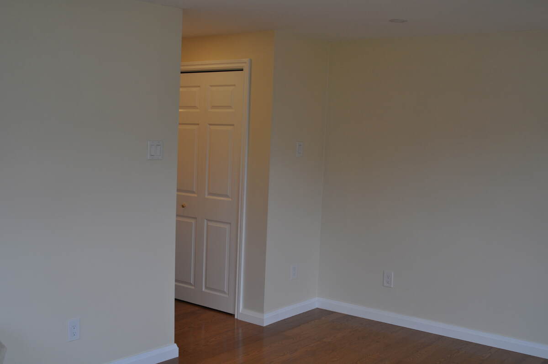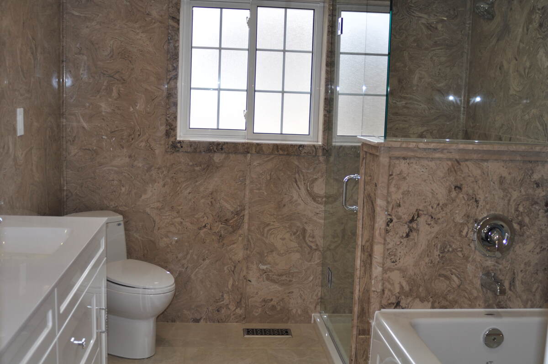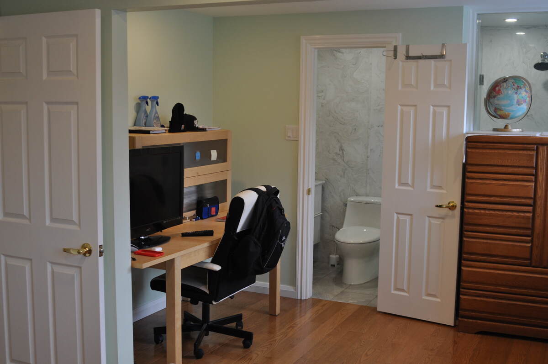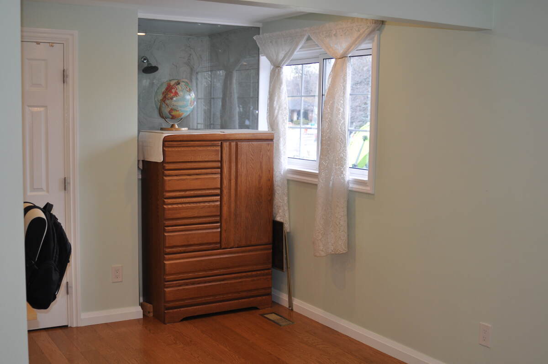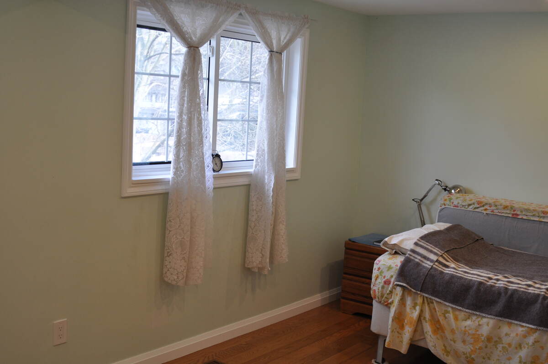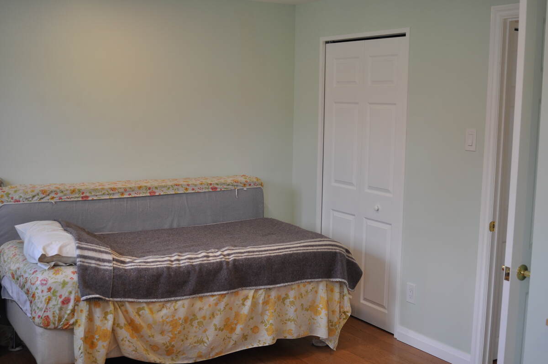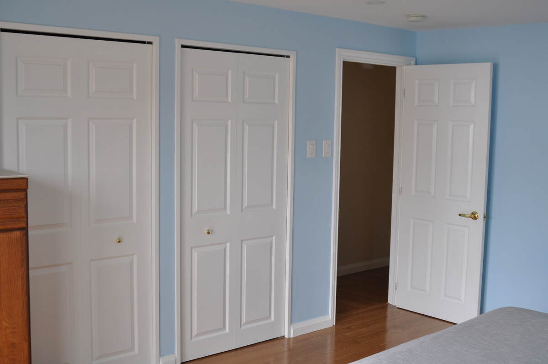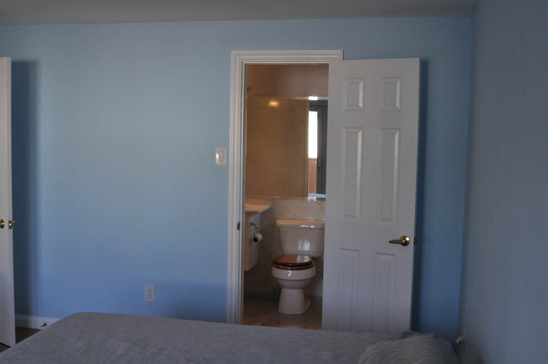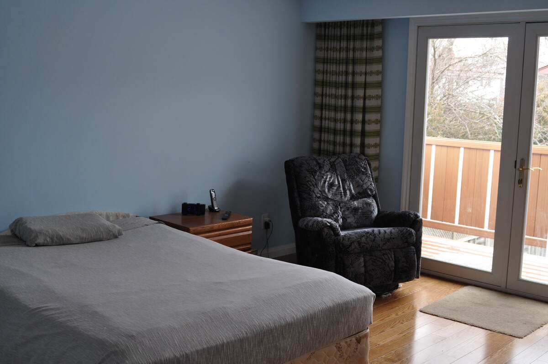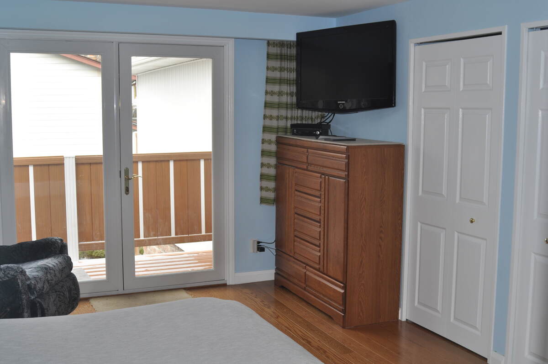19 Photos
LEVEL
ROOM
DIMENSIONS
3rd Level
Bedroom - Primary
4.80m x 3.99m
(15'9" x 13'1")
(15'9" x 13'1")
3rd Level
5pc Ensuite Bath
3.10m x 2.39m
(10'2" x 7'10")
(10'2" x 7'10")
3rd Level
Bedroom
4.50m x 3.71m
(14'9" x 12'2")
(14'9" x 12'2")
3rd Level
4pc Ensuite Bath
2.59m x 1.50m
(8'6" x 4'11")
(8'6" x 4'11")
3rd Level
Bedroom
4.80m x 3.76m
(15'9" x 12'4")
(15'9" x 12'4")
3rd Level
3pc Ensuite Bath
3.10m x 1.09m
(10'2" x 3'7")
(10'2" x 3'7")
2nd Level
Kitchen
3.71m x 2.39m
(12'2" x 7'10")
(12'2" x 7'10")
2nd Level
Dinette
3.51m x 2.99m
(11'6" x 9'9")
(11'6" x 9'9")
2nd Level
Dining Room
3.61m x 2.16m
(11'10" x 7'1")
(11'10" x 7'1")
2nd Level
Living Room
6.71m x 3.71m
(22'0" x 12'2")
(22'0" x 12'2")
Main Level
Family Room
6.20m x 3.51m
(20'4" x 11'6")
(20'4" x 11'6")
Main Level
2pc Bathroom
1.50m x 1.50m
(4'11" x 4'11")
(4'11" x 4'11")
Main Level
Foyer
2.49m x 2.49m
(8'2" x 8'2")
(8'2" x 8'2")
Other
Rental Unit
8.61m x 3.81m
(28'3" x 12'6")
(28'3" x 12'6")
Other
3pc Ensuite Bath
2.54m x 1.45m
(8'4" x 4'9")
(8'4" x 4'9")
Other
Laundry Room
3.61m x 2.59m
(11'10" x 8'6")
(11'10" x 8'6")
Basement
Storage
8.61m x 2.84m
(28'3" x 9'4")
(28'3" x 9'4")
Basement
Workshop
3.30m x 2.90m
(10'10" x 9'6")
(10'10" x 9'6")
Unspecified
Garage - Attached
9.91m x 6.60m
(32'6" x 21'8")
(32'6" x 21'8")

4.30%
Current Variable Rate4.95%
Current Prime Rate
Please Note: Some conditions may apply. Rates may vary from Province to Province. Rates subject to change without notice. Posted rates may be high ratio and/or quick close which can differ from conventional rates. *O.A.C. & E.O
Terms
Bank Rates
Payment Per $100K
Our Rates
Payment Per $100K
Savings
6 Months
7.89 %
$756.21
7.49 %
$730.93
$25.28
1 Year
6.15 %
$648.75
5.24 %
$595.34
$53.41
2 Years
5.44 %
$606.90
4.79 %
$569.71
$37.20
3 Years
4.62 %
$560.16
4.14 %
$533.64
$26.53
4 Years
6.01 %
$640.40
4.34 %
$544.61
$95.79
5 Years
4.56 %
$556.81
4.19 %
$536.37
$20.44
7 Years
6.41 %
$664.38
5.19 %
$592.47
$71.91
10 Years
6.81 %
$688.72
5.29 %
$598.22
$90.50
Mortgage Calculator

Would you like a mortgage pre-authorization? Make an appointment with a Dominion advisor today!
Call or Email Direct
Brian
Email Preferred (No Phone # Provided)
Want to be featured here? Find out how.

FEATURED SERVICES CANADA
Want to be featured here? Find out how.

