33 Photos
LEVEL
ROOM
DIMENSIONS
Main Level
Living Room
3.09m x 5.08m
(10'1" x 16'8")
(10'1" x 16'8")
2nd Level
Dining Room
3.08m x 3.09m
(10'1" x 10'1")
(10'1" x 10'1")
Main Level
Kitchen with Eating Area
3.02m x 9.09m
(9'11" x 29'10")
(9'11" x 29'10")
2nd Level
Bedroom - Primary
3.09m x 4.09m
(10'1" x 13'5")
(10'1" x 13'5")
2nd Level
Bedroom
3.08m x 3.08m
(10'1" x 10'1")
(10'1" x 10'1")
2nd Level
Bedroom
3.08m x 3.09m
(10'1" x 10'1")
(10'1" x 10'1")
Basement
Family Room
6.07m x 5.09m
(19'11" x 16'8")
(19'11" x 16'8")
Basement
Living/Dining Room Combination
7.10m x 7.09m
(23'3" x 23'3")
(23'3" x 23'3")
Basement
Kitchen
8.09m x 6.09m
(26'6" x 19'11")
(26'6" x 19'11")
Basement
Bedroom
5.08m x 4.05m
(16'8" x 13'3")
(16'8" x 13'3")
Basement
Bedroom
3.08m x 4.09m
(10'1" x 13'5")
(10'1" x 13'5")

4.30%
Current Variable Rate4.95%
Current Prime Rate
Please Note: Some conditions may apply. Rates may vary from Province to Province. Rates subject to change without notice. Posted rates may be high ratio and/or quick close which can differ from conventional rates. *O.A.C. & E.O
Terms
Bank Rates
Payment Per $100K
Our Rates
Payment Per $100K
Savings
6 Months
7.89 %
$756.21
7.49 %
$730.93
$25.28
1 Year
6.15 %
$648.75
5.24 %
$595.34
$53.41
2 Years
5.44 %
$606.90
4.79 %
$569.71
$37.20
3 Years
4.62 %
$560.16
4.14 %
$533.64
$26.53
4 Years
6.01 %
$640.40
4.34 %
$544.61
$95.79
5 Years
4.56 %
$556.81
4.19 %
$536.37
$20.44
7 Years
6.41 %
$664.38
5.19 %
$592.47
$71.91
10 Years
6.81 %
$688.72
5.29 %
$598.22
$90.50
Mortgage Calculator

Would you like a mortgage pre-authorization? Make an appointment with a Dominion advisor today!

FEATURED SERVICES CANADA
Want to be featured here? Find out how.


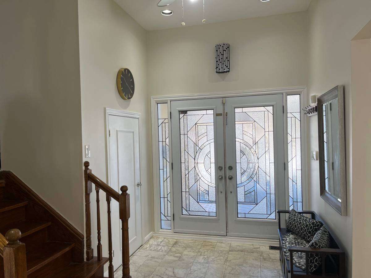
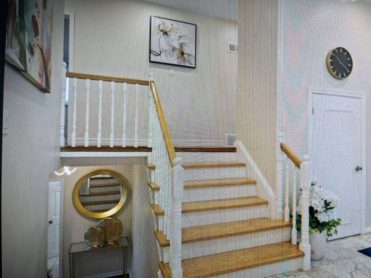
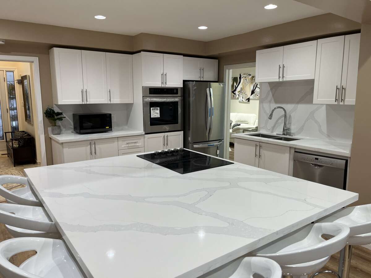
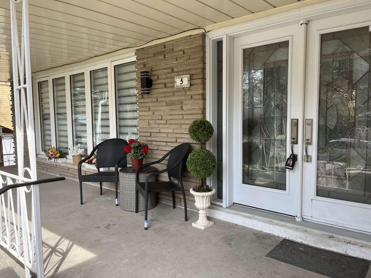
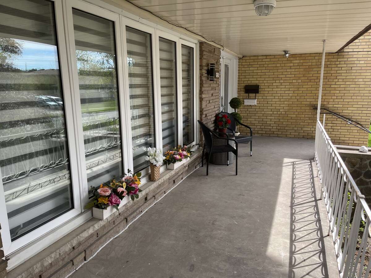
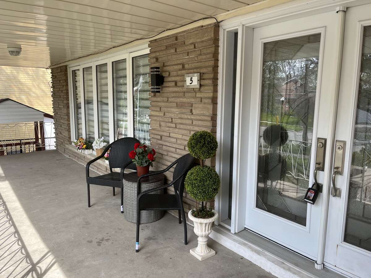
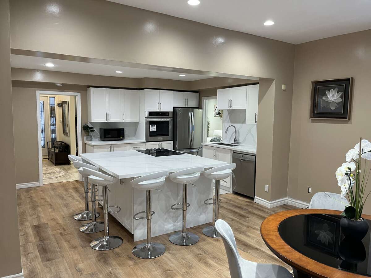
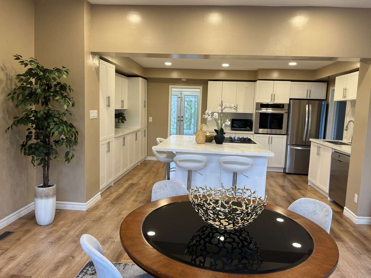
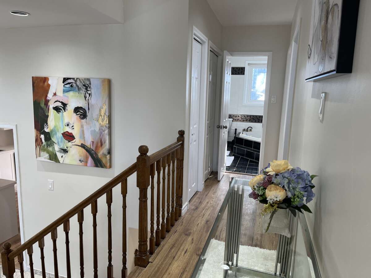
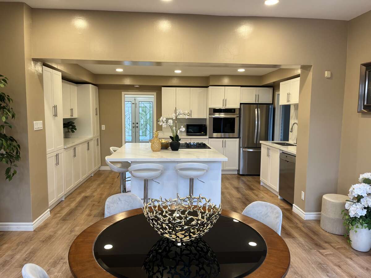
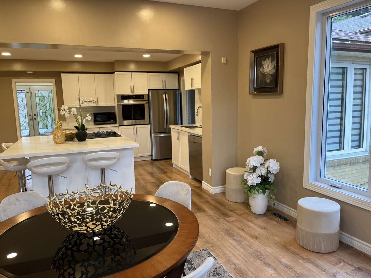
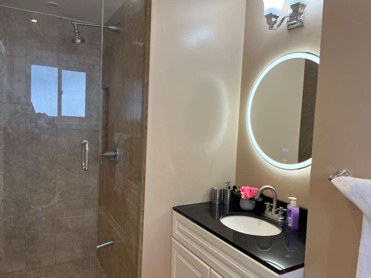
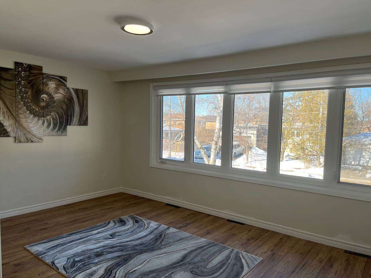
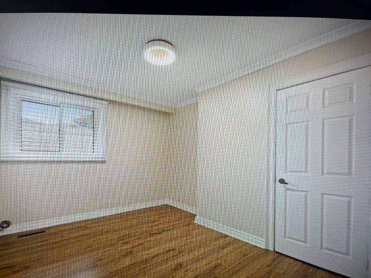
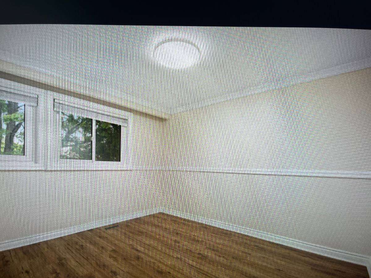
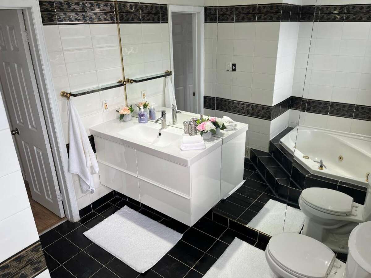
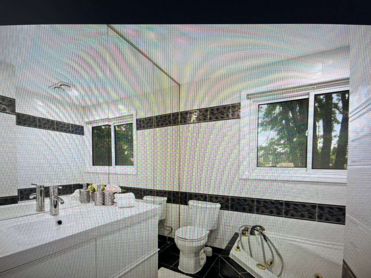
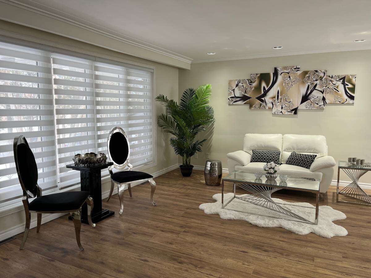
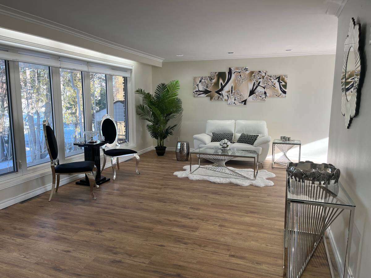
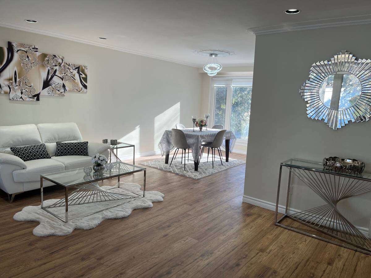
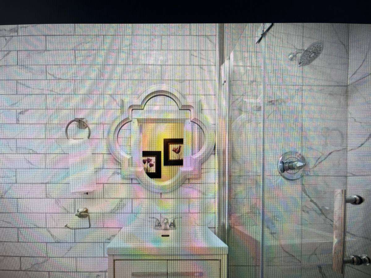
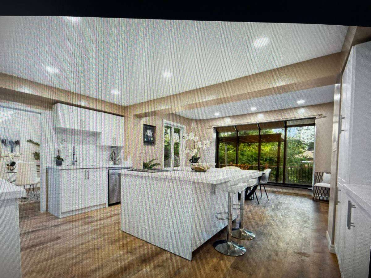
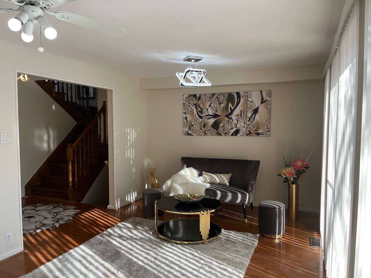
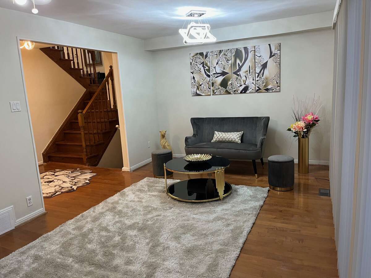
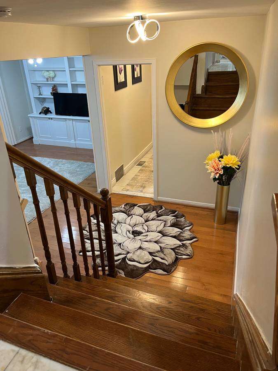
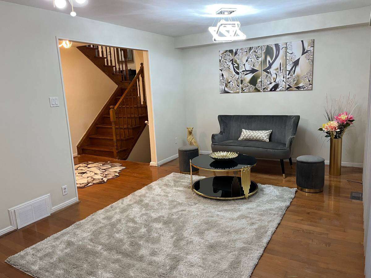
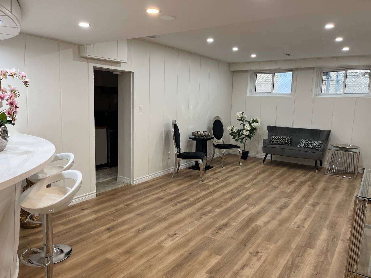
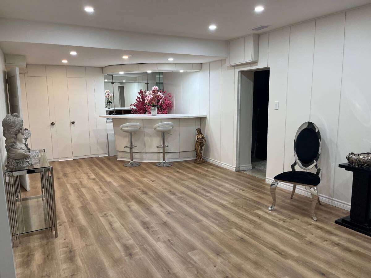
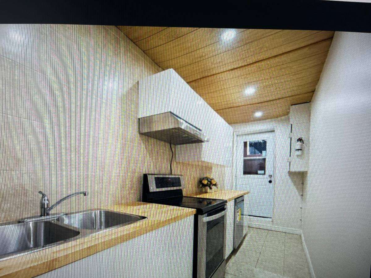
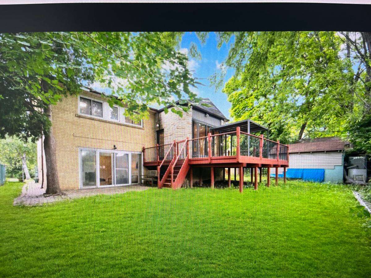

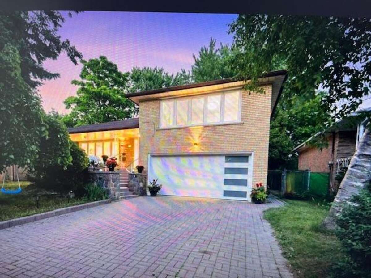
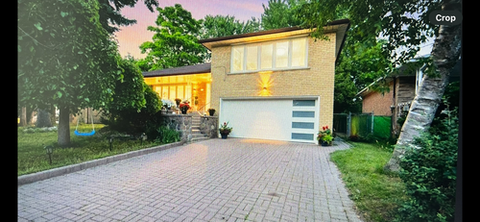
 View on REALTOR.ca
View on REALTOR.ca






