Port of Whitby — Fully renovated new home with energy efficiency| 5 Bedrooms (4 En‑Suites) |Brand new kitchen and appliances | 5 Parking spots |Entirely upgraded basement
- Fully renovated inside and out — environment friendly upgraded over $250,000
- New roof; all-new PVC water piping and all-new electrical wiring
- Energy-efficient LOW‑E new windows throughout, new sliding door, new main gate door for lower utility bills, sustainability premium and less future maintenance
- High ceilings, hardwood floors, new ceiling lighting
- New contemporary kitchen with marble countertops and brand-new high‑end appliances
- 5 bedrooms with 3 en‑suites on second floor and 1 fully private en‑suite in basement
- 1 study room on the first floor along with a washroom
- Master suite with contemporary hot tub and designer shower
- Bright, spacious finished basement — ideal for entertaining, gym, home office or partial conversion to a small kitchen
- Newly upgraded laundry room with new washer & dryer; owned hot-water tank
- Outdoor with large balcony, new main entrance, new sod/landscaping
- Parking for up to 5 vehicles
- This turn-key home combines modern sophistication with practical sustainability
- Prime location: easy and short access to daily shopping, restaurants, and recreation, commute routes, schools and more
Location is exceptional:
~ walking distance to Whitby Yacht Clubs, Lake Ontario, Whitby Shores Public School, supermarkets, restaurants and bars
~ three-minute drive to GO Station, and Iroquois Park Sports Centre (the community sports complex with ice rink for hockey)
~ five‑minute drive to Highway 401 and Highway 412 with connections to Highway 407
~ ten-minute drive to Fallingbrook Public School, E.A Fairman Public School, Trafalgar Castle School (top private school)
Discover modern luxury in sought-after Whitby Shores, steps from Lake Ontario. Completely and luxuriously renovated and upgraded inside and out—with over $250,000 invested—this turnkey home combines premium systems, brand new fixture, contemporary finishes and an unbeatable location.
Inside, the open-concept main level features soaring ceilings, gleaming hardwood floors and an abundance of natural light. The brand-new chef’s kitchen offers contemporary cabinetry, a marble countertop and high-end, never-used appliances. Plumbing and electrical have been fully replaced (all-new PVC water lines and new wiring), and Low‑E energy-efficient windows and balcony French door and main gate, are newly installed throughout. Step out to a private balcony — a quiet retreat for morning coffee or evening relaxation — while enjoying the vibrant Port of Whitby neighborhood — easy access to the waterfront, shops and amenities.
Five bedrooms provide flexible living, along with three en‑suites on the second floor and one fully private en‑suite in the finished basement. Plus, there is an independent study room on the first floor. The master suite includes a contemporary hot tub and a designer shower for a spa-like retreat. Bathrooms feature modern fixtures and upscale finishes. A main‑floor powder room adds everyday convenience. The bright, spacious basement is ideal for entertaining, a home office, or can be converted to include a small kitchen for multi-generational living with the dedicated range switch.
Exterior, mechanical highlights include two automatic garage doors, one front parking pad, two indoor garage spots, and two additional driveway parking spaces, contributing up to the parking capacity for five vehicles, new sod and landscaping front and back, a new balcony and new main entry door, a self-owned hot-water tank, a brand-new laundry room with new washer and dryer, and contemporary ceiling lighting throughout. A new roof provides long-term peace of mind.
Thoughtfully upgraded from top to bottom, inside out, this Port of Whitby home offers modern finishes, reliable systems and a spacious lifestyle-oriented location. Contact me today to schedule your private tour.





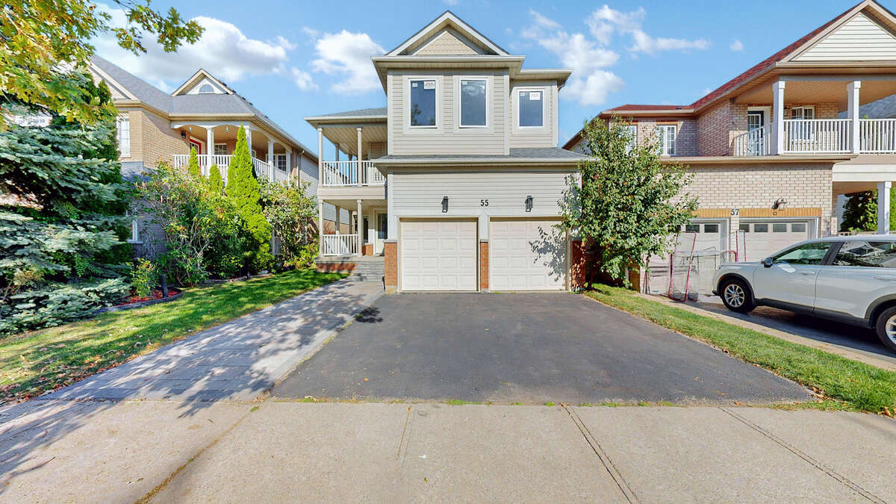





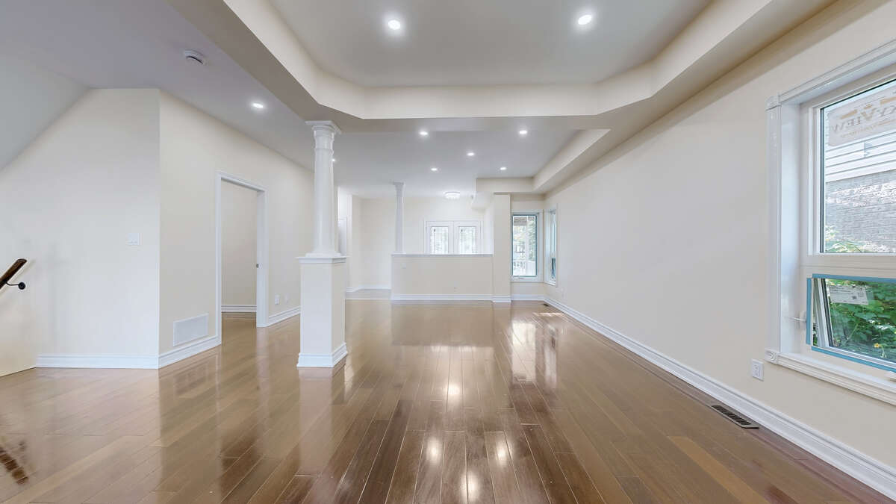

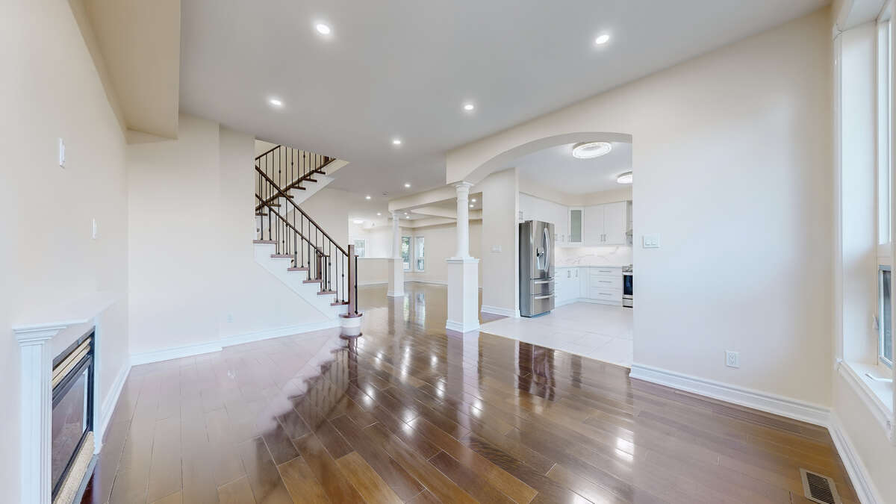










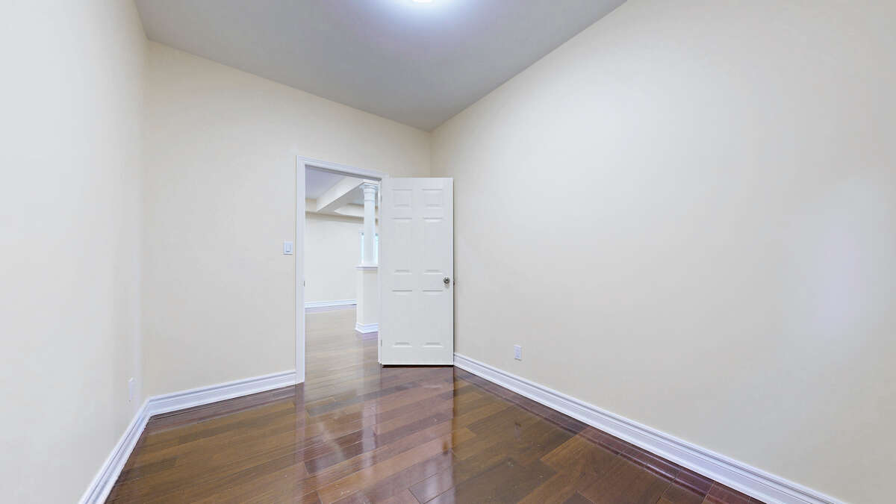

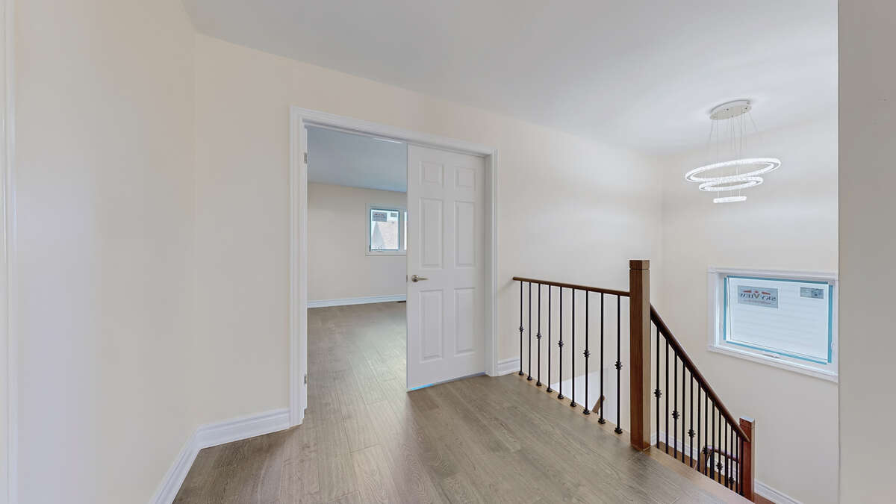









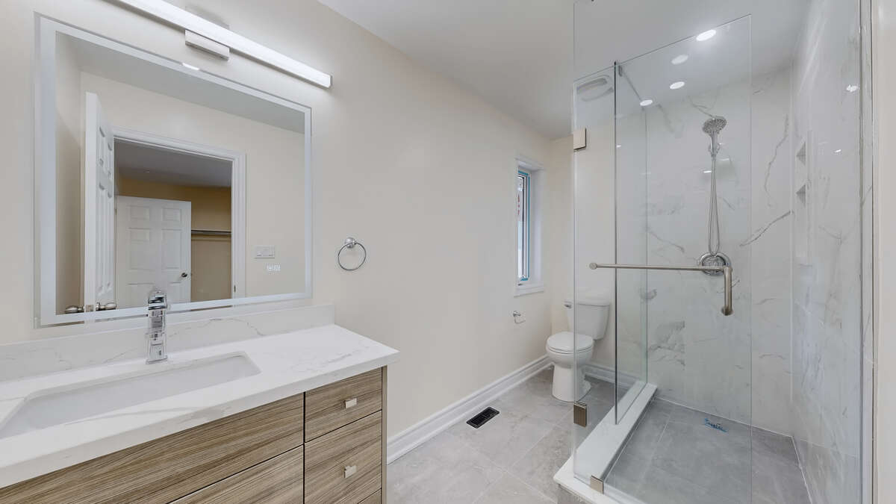








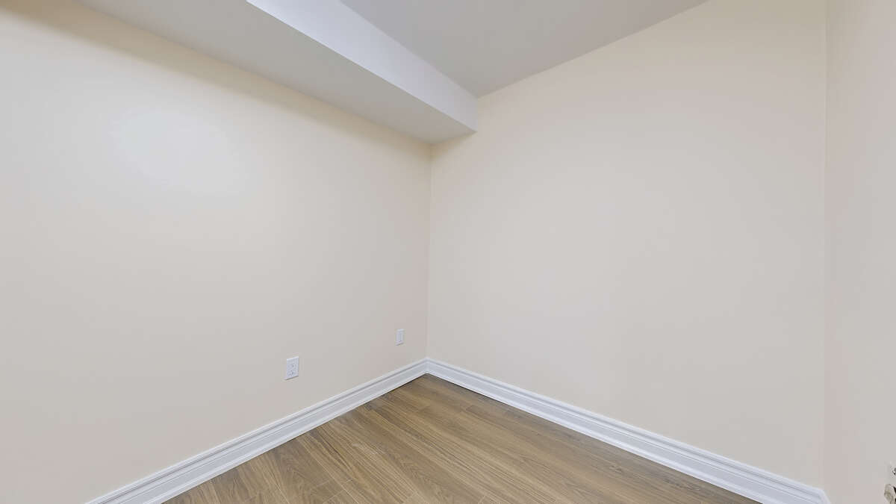




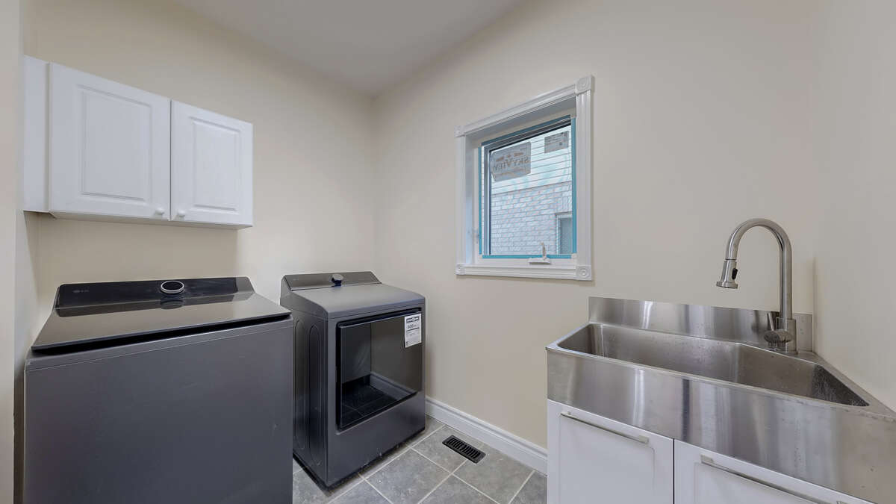




 View on REALTOR.ca
View on REALTOR.ca






