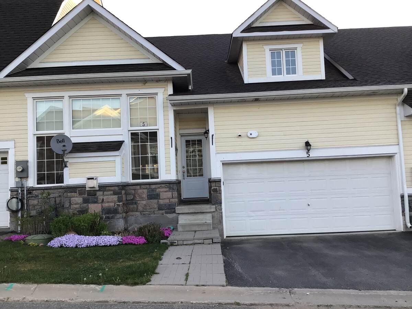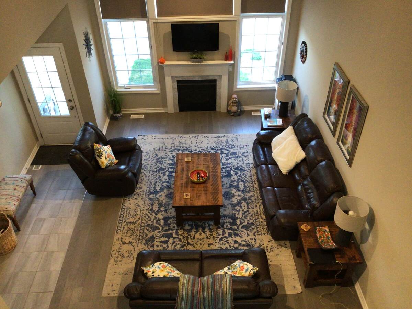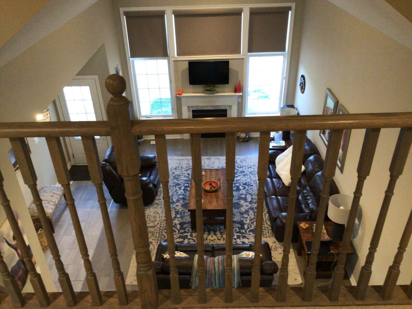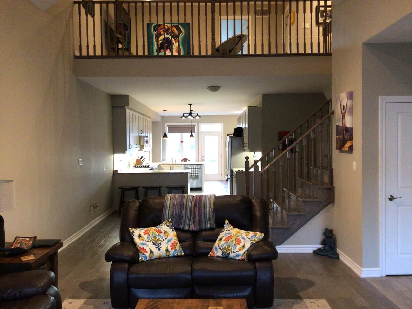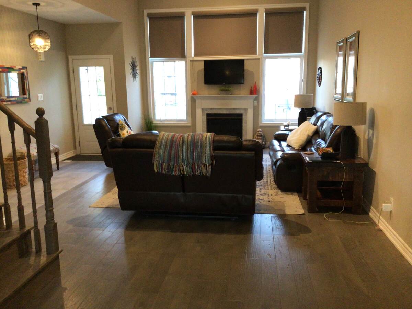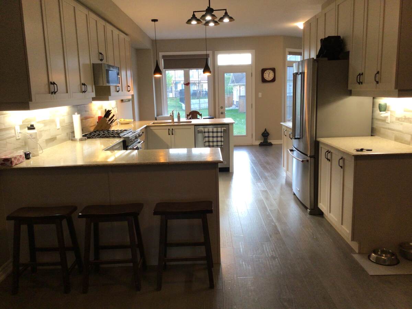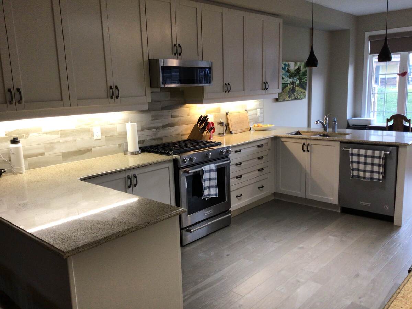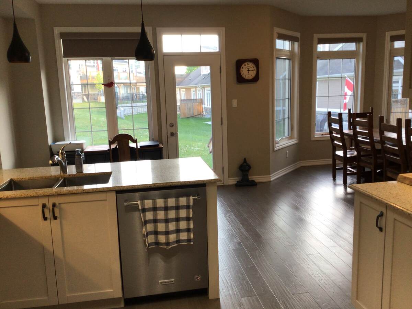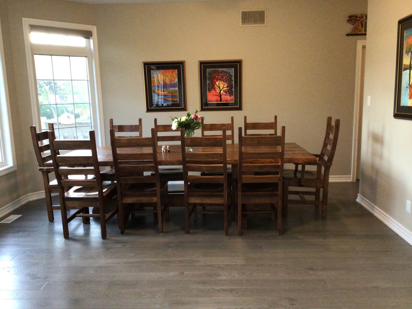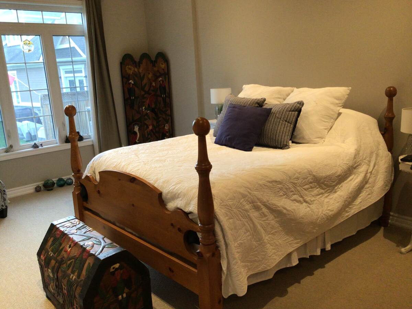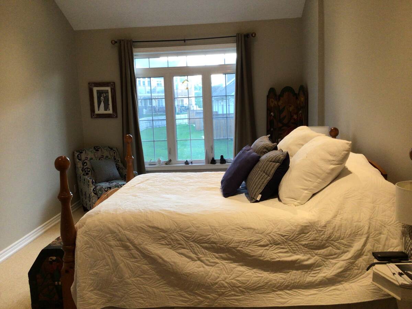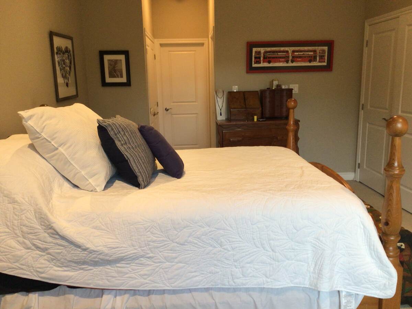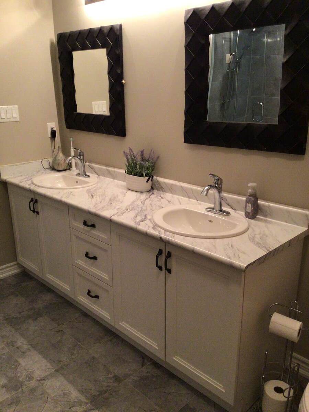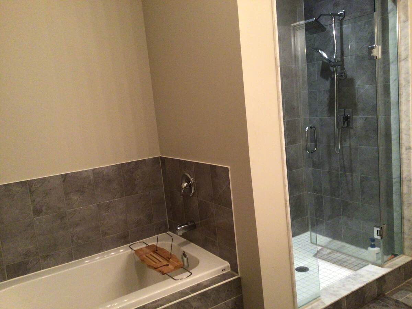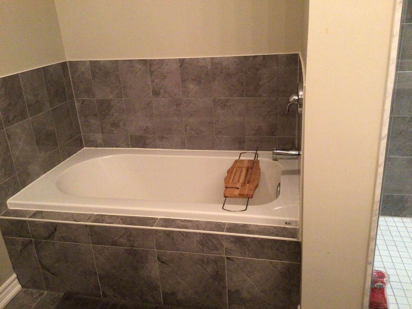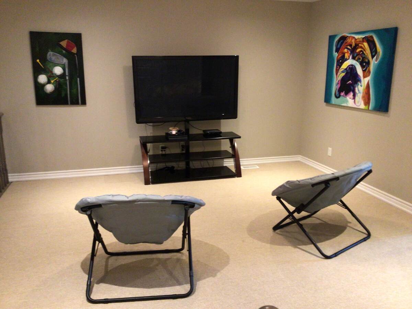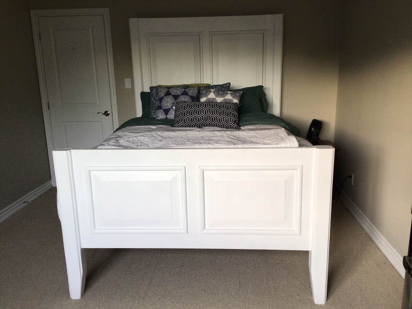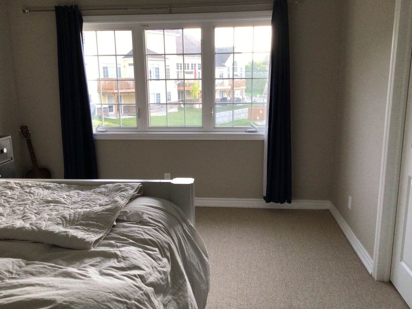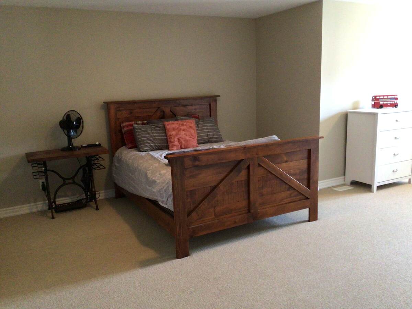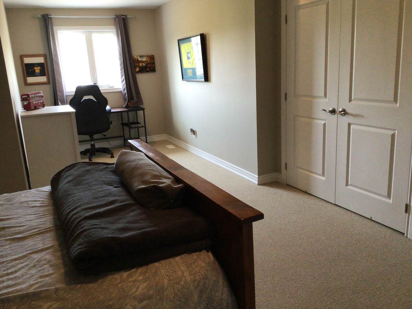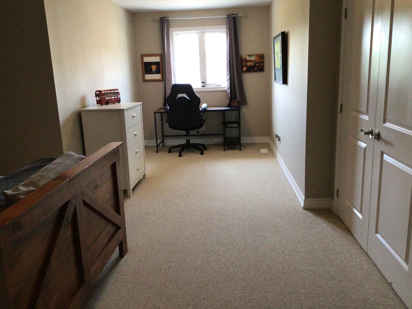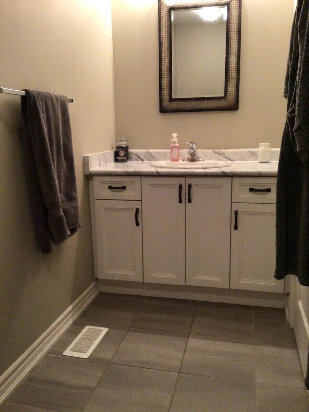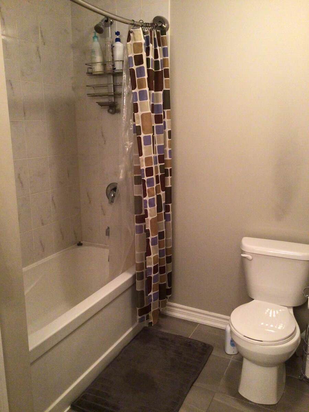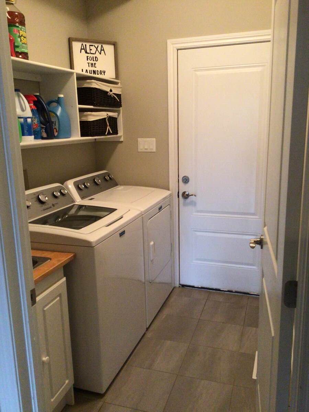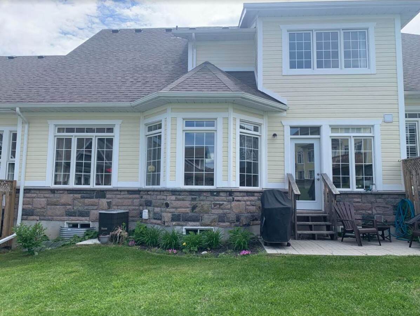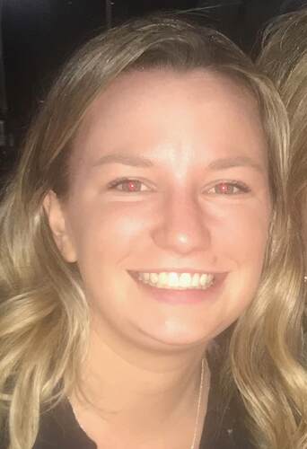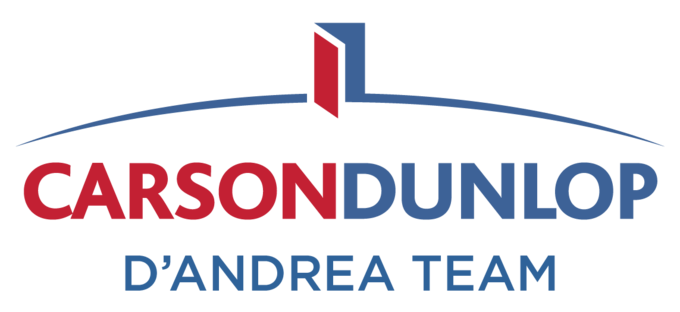25 Photos
LEVEL
ROOM
DIMENSIONS
Main Level
Bedroom - Primary
5.61m x 3.63m
(18'5" x 11'11")
(18'5" x 11'11")
2nd Level
Bedroom
4.65m x 3.57m
(15'3" x 11'8")
(15'3" x 11'8")
2nd Level
Bedroom
4.04m x 3.81m
(13'3" x 12'6")
(13'3" x 12'6")
Main Level
5pc Ensuite Bath
3.05m x 2.95m
(10'0" x 9'8")
(10'0" x 9'8")
2nd Level
3pc Bathroom
3.28m x 2.11m
(10'9" x 6'11")
(10'9" x 6'11")
Main Level
2pc Bathroom
2.01m x 1.45m
(6'7" x 4'9")
(6'7" x 4'9")
Main Level
Kitchen
3.76m x 3.61m
(12'4" x 11'10")
(12'4" x 11'10")
Main Level
Garage - Attached
5.94m x 5.16m
(19'6" x 16'11")
(19'6" x 16'11")
2nd Level
Media/Theatre Room
4.70m x 4.55m
(15'5" x 14'11")
(15'5" x 14'11")
Main Level
Laundry Room
2.13m x 1.73m
(7'0" x 5'8")
(7'0" x 5'8")

4.30%
Current Variable Rate4.95%
Current Prime Rate
Please Note: Some conditions may apply. Rates may vary from Province to Province. Rates subject to change without notice. Posted rates may be high ratio and/or quick close which can differ from conventional rates. *O.A.C. & E.O
Terms
Bank Rates
Payment Per $100K
Our Rates
Payment Per $100K
Savings
6 Months
7.89 %
$756.21
7.49 %
$730.93
$25.28
1 Year
6.15 %
$648.75
5.24 %
$595.34
$53.41
2 Years
5.44 %
$606.90
4.79 %
$569.71
$37.20
3 Years
4.62 %
$560.16
4.14 %
$533.64
$26.53
4 Years
6.01 %
$640.40
4.34 %
$544.61
$95.79
5 Years
4.56 %
$556.81
4.19 %
$536.37
$20.44
7 Years
6.41 %
$664.38
5.19 %
$592.47
$71.91
10 Years
6.81 %
$688.72
5.29 %
$598.22
$90.50
Mortgage Calculator

Would you like a mortgage pre-authorization? Make an appointment with a Dominion advisor today!
Want to be featured here? Find out how.

FEATURED SERVICES CANADA
Want to be featured here? Find out how.

