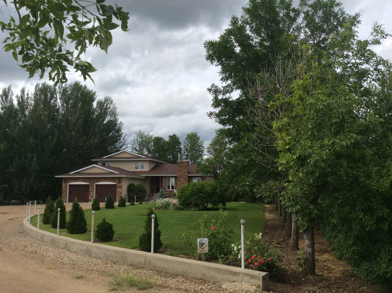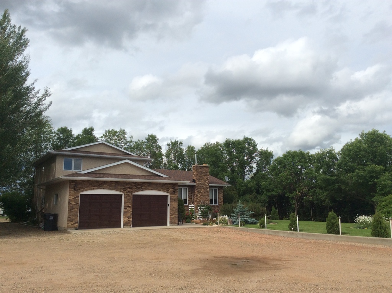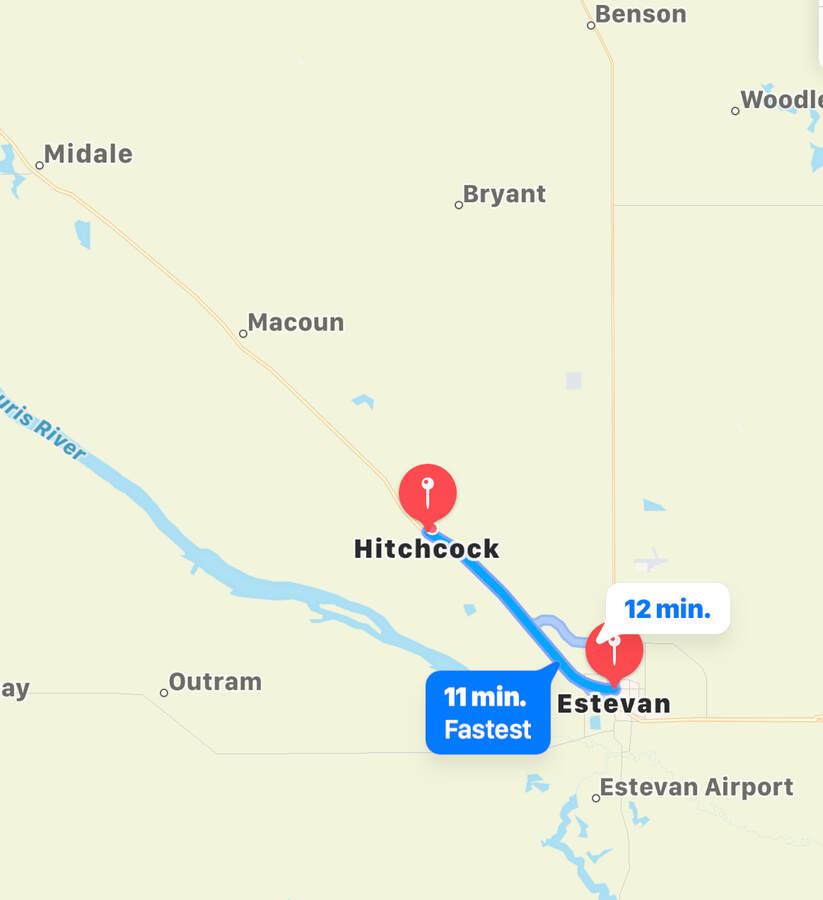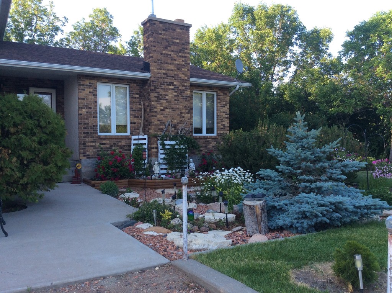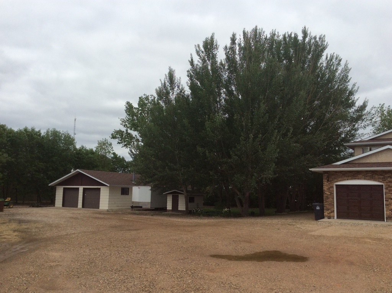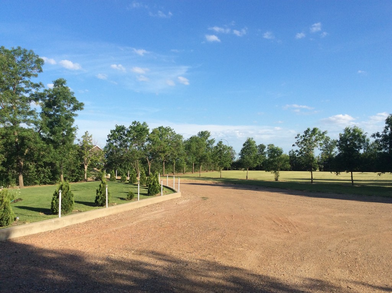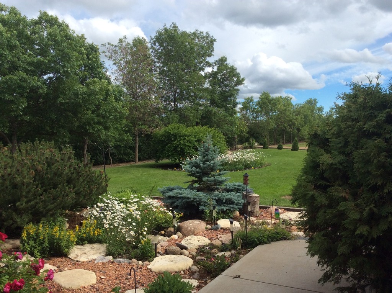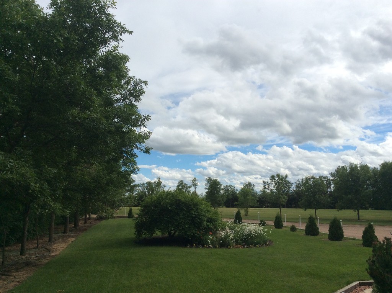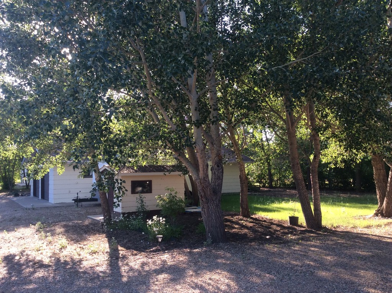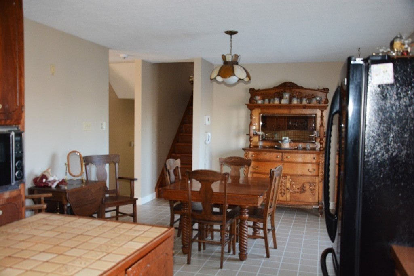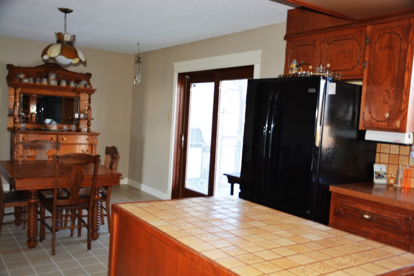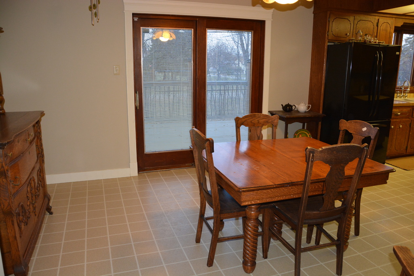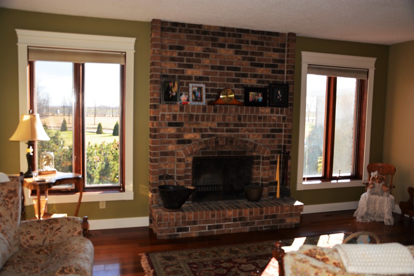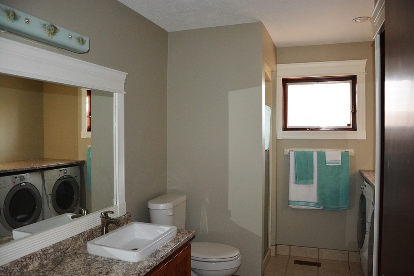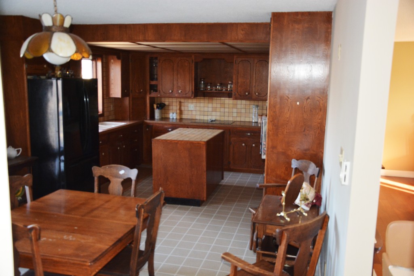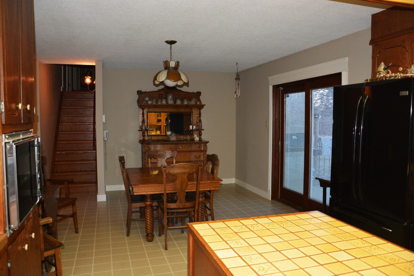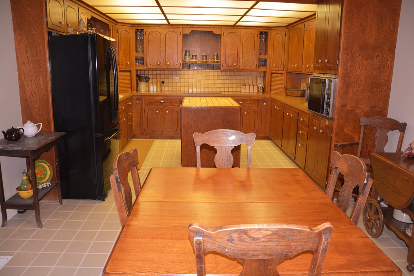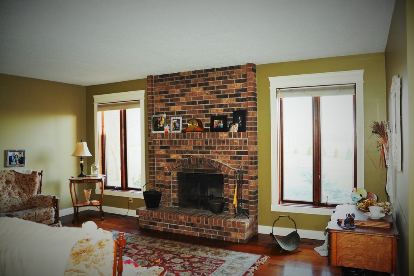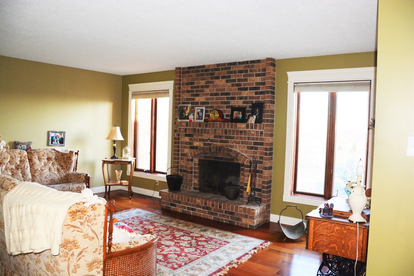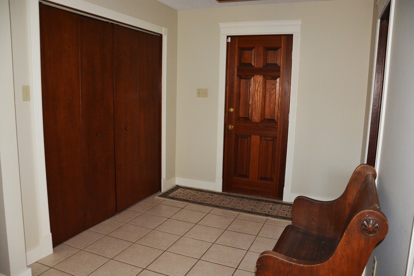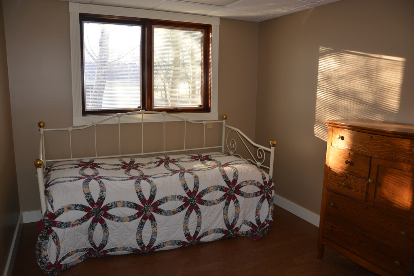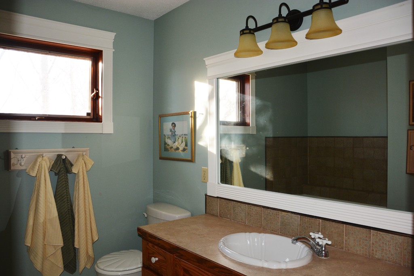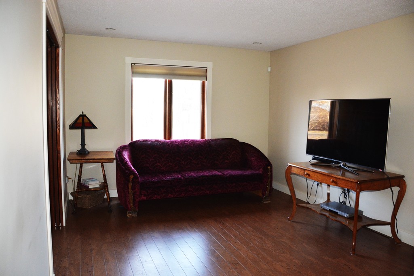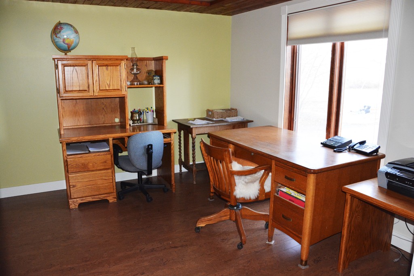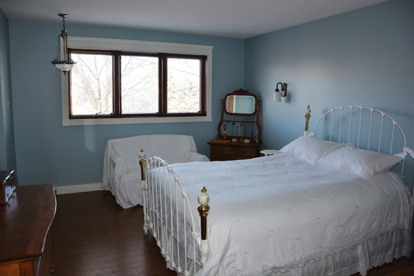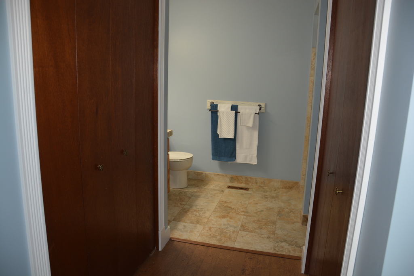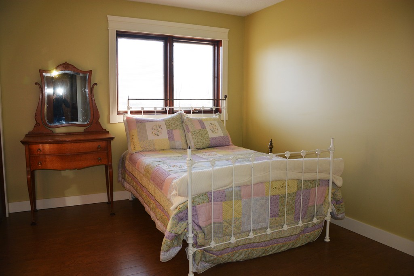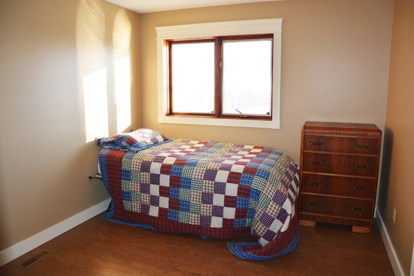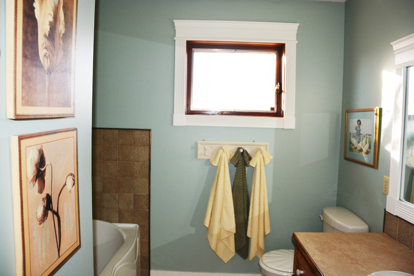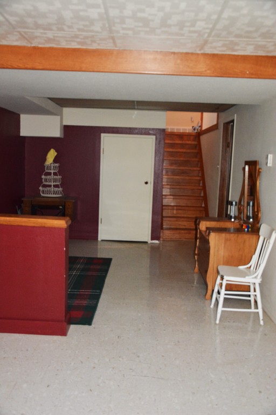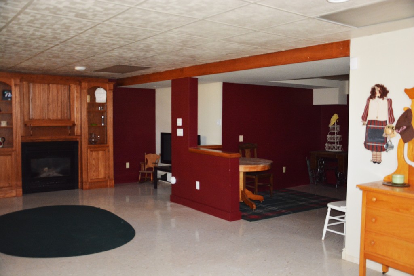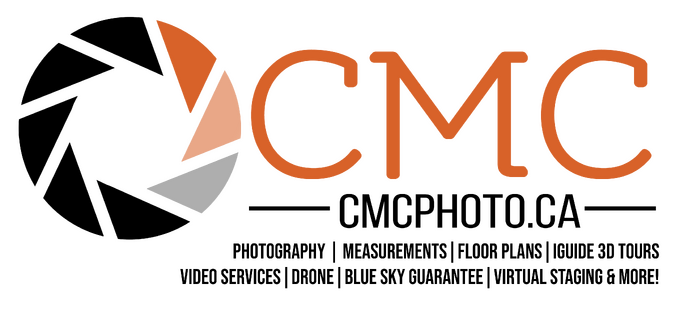33 Photos
LEVEL
ROOM
DIMENSIONS
Main Level
Kitchen
3.45m x 3.81m
(11'4" x 12'6")
(11'4" x 12'6")
Main Level
Dining Room
4.19m x 3.81m
(13'9" x 12'6")
(13'9" x 12'6")
Main Level
Living Room
5.18m x 4.70m
(17'0" x 15'5")
(17'0" x 15'5")
2nd Level
Bedroom - Primary
3.57m x 4.62m
(11'8" x 15'2")
(11'8" x 15'2")
2nd Level
Bedroom
3.57m x 3.05m
(11'8" x 10'0")
(11'8" x 10'0")
2nd Level
Bedroom
3.66m x 3.05m
(12'0" x 10'0")
(12'0" x 10'0")
2nd Level
4pc Bathroom
2.34m x 2.21m
(7'8" x 7'3")
(7'8" x 7'3")
2nd Level
3pc Bathroom
1.83m x 2.01m
(6'0" x 6'7")
(6'0" x 6'7")
3rd Level
Foyer
2.36m x 3.66m
(7'9" x 12'0")
(7'9" x 12'0")
3rd Level
4pc Ensuite Bath
2.13m x 3.45m
(7'0" x 11'4")
(7'0" x 11'4")
3rd Level
Bedroom
2.74m x 3.35m
(9'0" x 11'0")
(9'0" x 11'0")
3rd Level
Den
3.35m x 3.73m
(11'0" x 12'3")
(11'0" x 12'3")
3rd Level
Family Room
3.48m x 4.56m
(11'5" x 14'11")
(11'5" x 14'11")
Basement
Family Room
8.36m x 3.89m
(27'5" x 12'9")
(27'5" x 12'9")
Basement
Bonus Room
2.92m x 2.59m
(9'7" x 8'6")
(9'7" x 8'6")

4.30%
Current Variable Rate4.95%
Current Prime Rate
Please Note: Some conditions may apply. Rates may vary from Province to Province. Rates subject to change without notice. Posted rates may be high ratio and/or quick close which can differ from conventional rates. *O.A.C. & E.O
Terms
Bank Rates
Payment Per $100K
Our Rates
Payment Per $100K
Savings
6 Months
7.89 %
$756.21
7.49 %
$730.93
$25.28
1 Year
6.15 %
$648.75
5.24 %
$595.34
$53.41
2 Years
5.44 %
$606.90
4.79 %
$569.71
$37.20
3 Years
4.62 %
$560.16
4.14 %
$533.64
$26.53
4 Years
6.01 %
$640.40
4.34 %
$544.61
$95.79
5 Years
4.56 %
$556.81
4.19 %
$536.37
$20.44
7 Years
6.41 %
$664.38
5.19 %
$592.47
$71.91
10 Years
6.81 %
$688.72
5.29 %
$598.22
$90.50
Mortgage Calculator

Would you like a mortgage pre-authorization? Make an appointment with a Dominion advisor today!

FEATURED SERVICES CANADA
Want to be featured here? Find out how.


