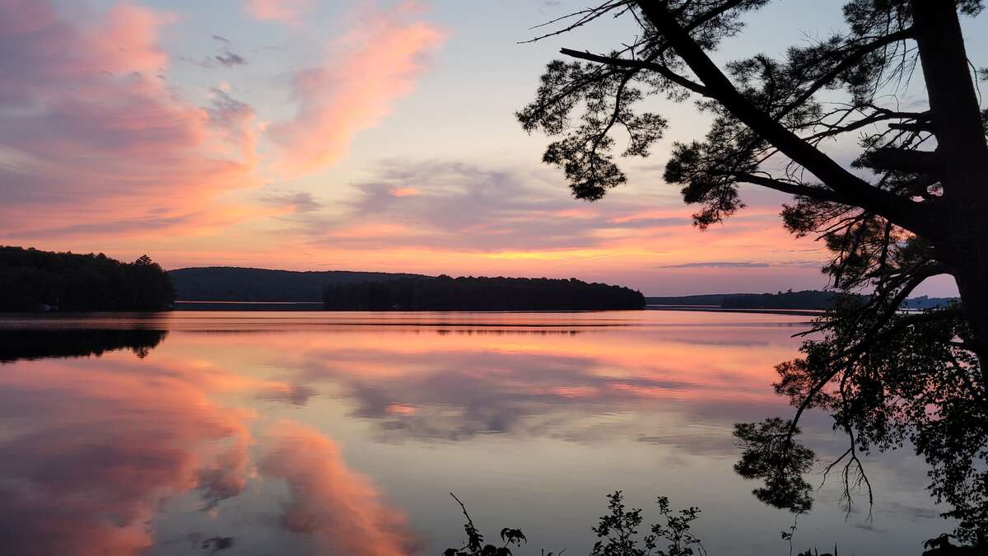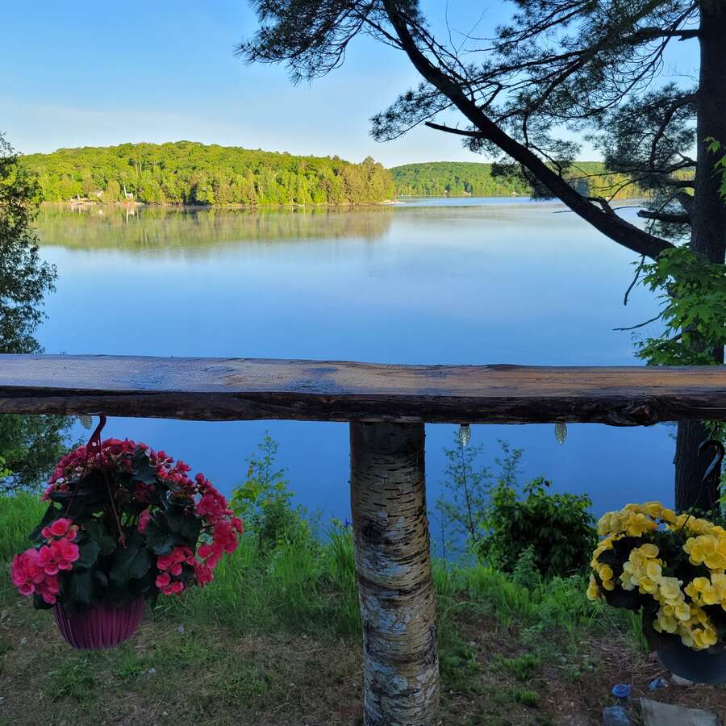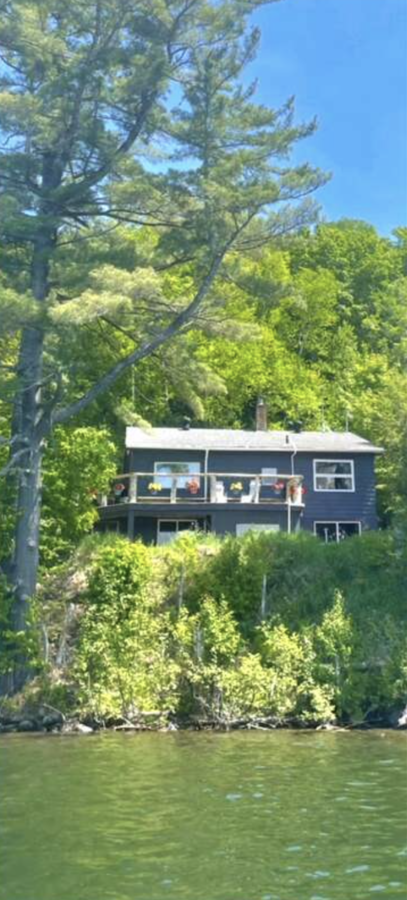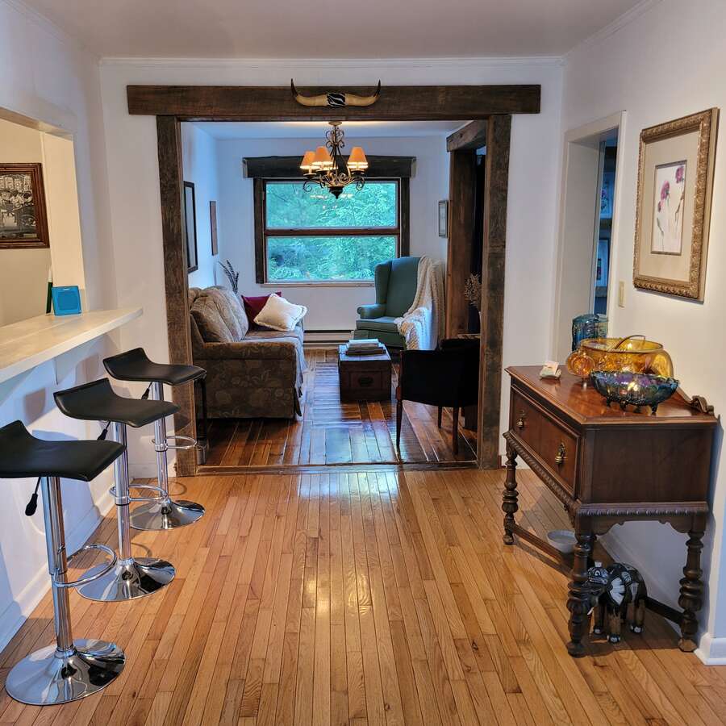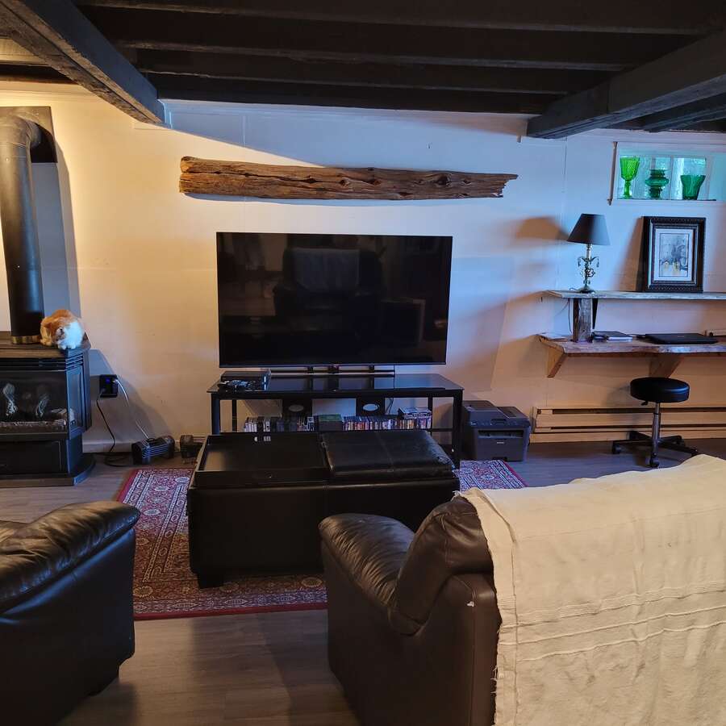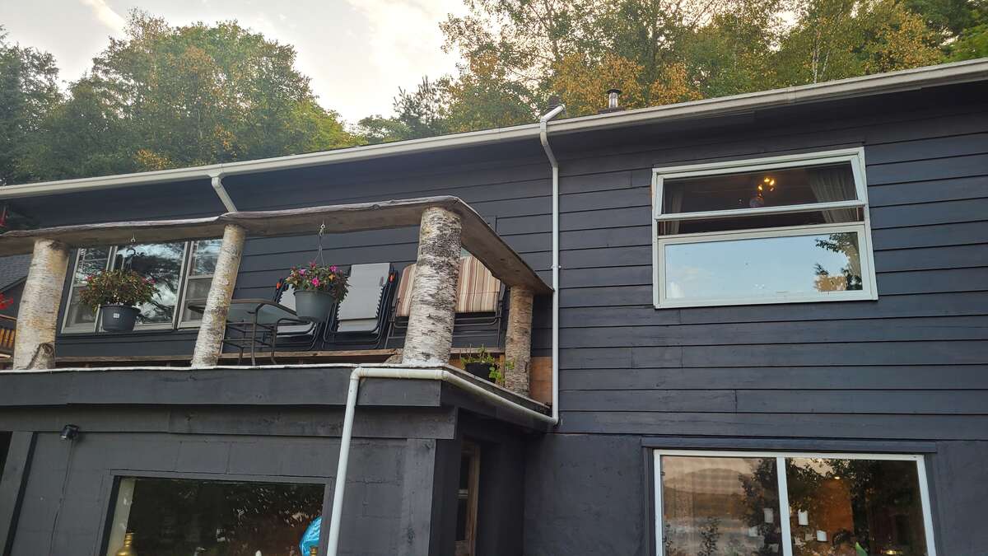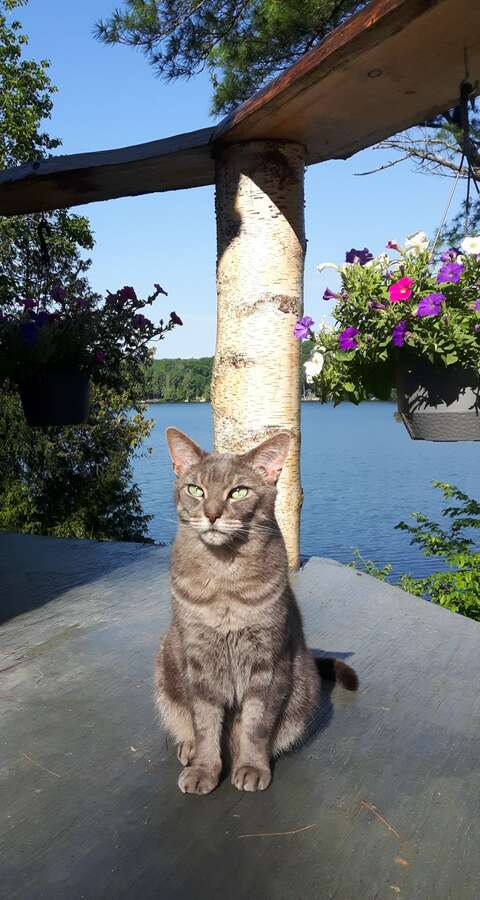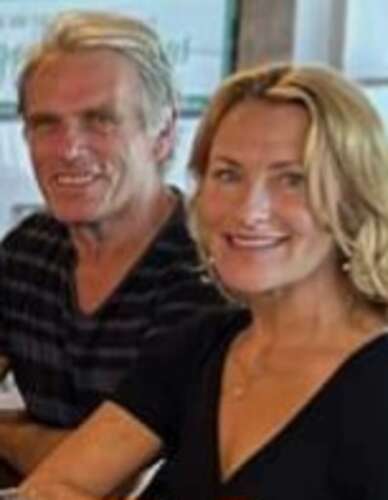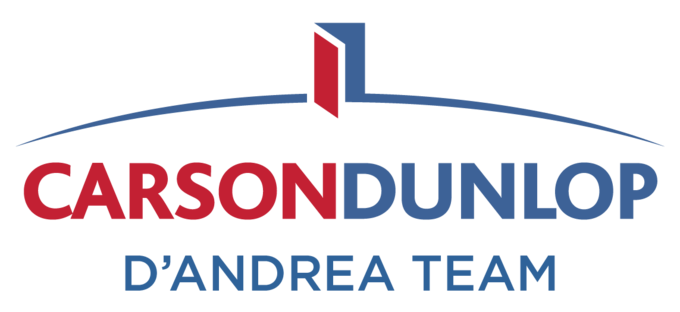25 Photos
LEVEL
ROOM
DIMENSIONS
Main Level
Bedroom - Primary
3.81m x 3.05m
(12'6" x 10'0")
(12'6" x 10'0")
Main Level
Bedroom
4.27m x 2.13m
(14'0" x 7'0")
(14'0" x 7'0")
Main Level
Office/Computer Room
3.05m x 2.44m
(10'0" x 8'0")
(10'0" x 8'0")
Main Level
4pc Bathroom
3.05m x 2.44m
(10'0" x 8'0")
(10'0" x 8'0")
Basement
4pc Bathroom
2.29m x 1.75m
(7'6" x 5'9")
(7'6" x 5'9")
Main Level
Kitchen
5.18m x 2.59m
(17'0" x 8'6")
(17'0" x 8'6")
Main Level
Living Room
4.72m x 3.96m
(15'6" x 13'0")
(15'6" x 13'0")
Main Level
Dining Room
3.66m x 3.05m
(12'0" x 10'0")
(12'0" x 10'0")
Main Level
Porch - Enclosed
2.90m x 1.52m
(9'6" x 5'0")
(9'6" x 5'0")
Basement
Family Room
5.18m x 2.57m
(17'0" x 8'5")
(17'0" x 8'5")
Basement
Hobby Room
3.05m x 1.98m
(10'0" x 6'6")
(10'0" x 6'6")
Basement
Furnace/Utility Room
2.74m x 2.84m
(9'0" x 9'4")
(9'0" x 9'4")
Basement
Laundry Room
3.05m x 2.84m
(10'0" x 9'4")
(10'0" x 9'4")
Basement
Cold Room / Cellar
6.10m x 3.05m
(20'0" x 10'0")
(20'0" x 10'0")
Basement
Bedroom
4.42m x 2.84m
(14'6" x 9'4")
(14'6" x 9'4")
Basement
Mud Room
2.90m x 1.83m
(9'6" x 6'0")
(9'6" x 6'0")

4.30%
Current Variable Rate4.95%
Current Prime Rate
Please Note: Some conditions may apply. Rates may vary from Province to Province. Rates subject to change without notice. Posted rates may be high ratio and/or quick close which can differ from conventional rates. *O.A.C. & E.O
Terms
Bank Rates
Payment Per $100K
Our Rates
Payment Per $100K
Savings
6 Months
7.89 %
$756.21
7.49 %
$730.93
$25.28
1 Year
6.15 %
$648.75
5.24 %
$595.34
$53.41
2 Years
5.44 %
$606.90
4.79 %
$569.71
$37.20
3 Years
4.62 %
$560.16
4.14 %
$533.64
$26.53
4 Years
6.01 %
$640.40
4.34 %
$544.61
$95.79
5 Years
4.56 %
$556.81
4.19 %
$536.37
$20.44
7 Years
6.41 %
$664.38
5.19 %
$592.47
$71.91
10 Years
6.81 %
$688.72
5.29 %
$598.22
$90.50
Mortgage Calculator

Would you like a mortgage pre-authorization? Make an appointment with a Dominion advisor today!
Want to be featured here? Find out how.

FEATURED SERVICES CANADA
Want to be featured here? Find out how.

